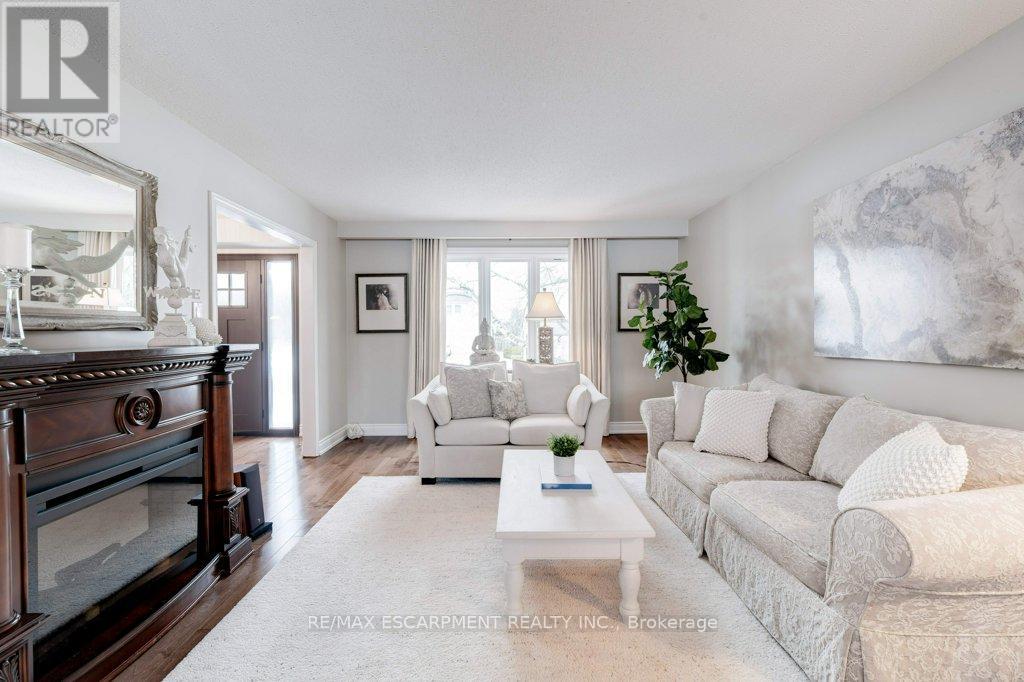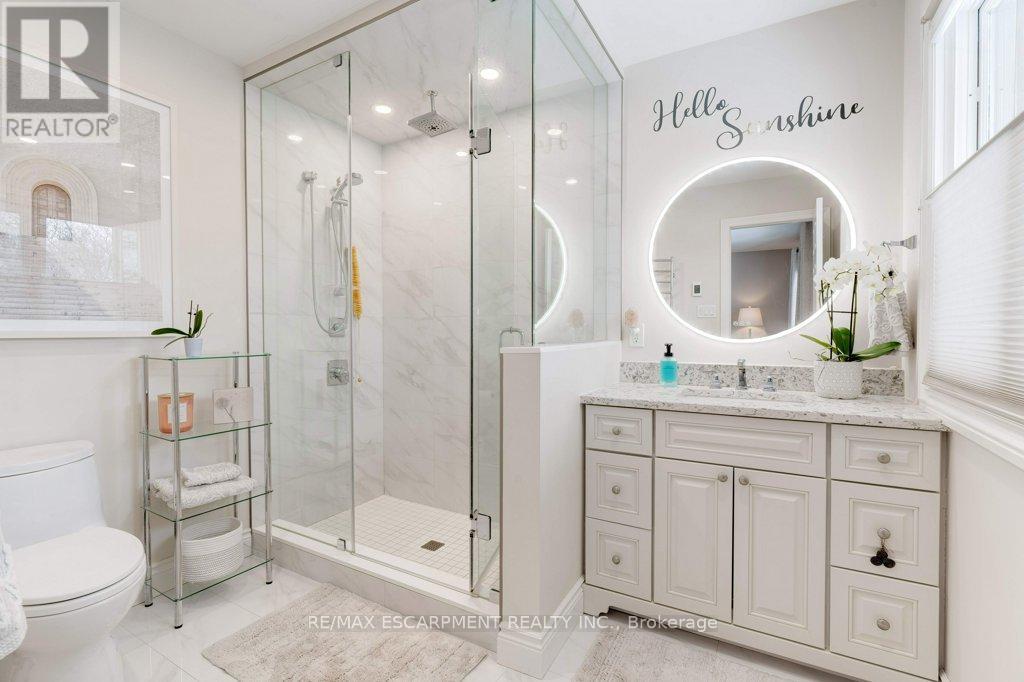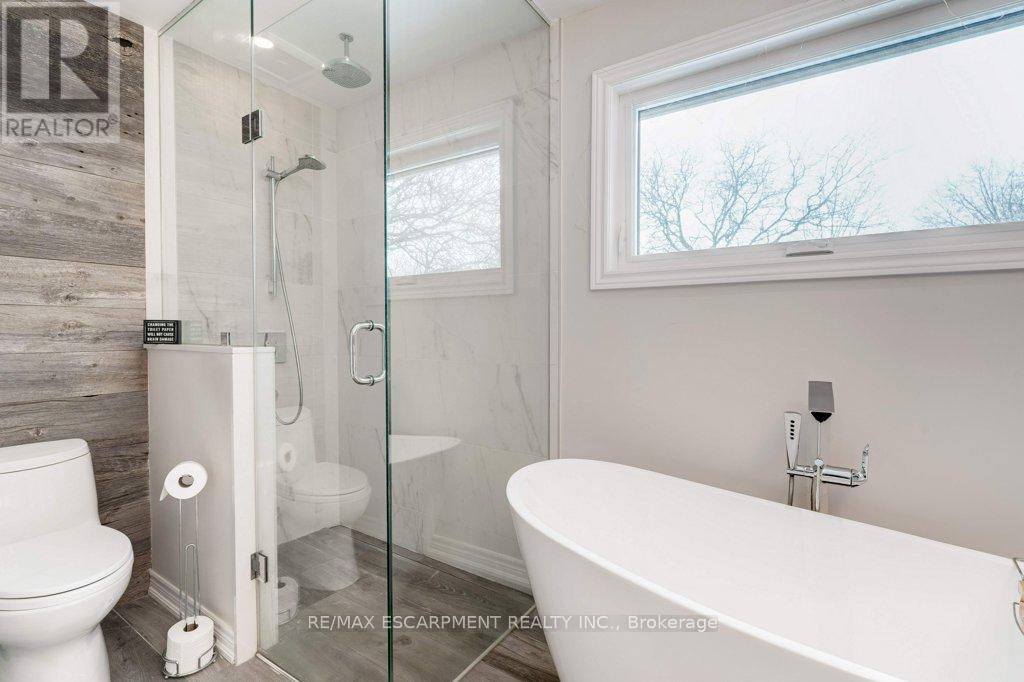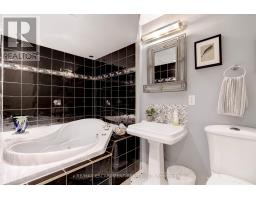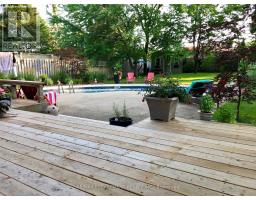2174 Belgrave Court Burlington, Ontario L7P 3R5
$1,999,900
Exceptional home in Tyandaga on an impressive 70x167 lot. Great curb appeal with professionally landscaped gardens & mature trees. The home has been updated thoughtfully inside and out and is perfect for the growing family. Oversized yard boast beautifully finished deck, gas BBQ hookup and salt-water pool with new liner/equipment. Upper level has 4 bedrooms and two fully renovated spa-like bathrooms with heated floors. The fully finished basement is a fantastic open area with wet bar, 5th bedroom and full bath. Lots of storage space throughout. Conveniently located minutes from shopping, restaurants, schools, public transit parks, Costco, and easy highway access. (id:50886)
Property Details
| MLS® Number | W11949832 |
| Property Type | Single Family |
| Community Name | Tyandaga |
| Pool Type | Inground Pool |
Building
| Bathroom Total | 4 |
| Bedrooms Above Ground | 4 |
| Bedrooms Total | 4 |
| Appliances | Garage Door Opener Remote(s), Dishwasher, Dryer, Stove, Washer |
| Basement Type | Full |
| Construction Style Attachment | Detached |
| Cooling Type | Central Air Conditioning |
| Exterior Finish | Brick, Wood |
| Fireplace Present | Yes |
| Fireplace Total | 1 |
| Foundation Type | Unknown |
| Half Bath Total | 4 |
| Heating Fuel | Natural Gas |
| Heating Type | Forced Air |
| Stories Total | 2 |
| Size Interior | 2,500 - 3,000 Ft2 |
| Type | House |
| Utility Water | Municipal Water |
Parking
| Attached Garage |
Land
| Acreage | No |
| Sewer | Sanitary Sewer |
| Size Depth | 167 Ft ,9 In |
| Size Frontage | 70 Ft |
| Size Irregular | 70 X 167.8 Ft |
| Size Total Text | 70 X 167.8 Ft |
| Zoning Description | R2.2 |
Rooms
| Level | Type | Length | Width | Dimensions |
|---|---|---|---|---|
| Second Level | Bedroom 2 | 3.38 m | 2.82 m | 3.38 m x 2.82 m |
| Second Level | Bedroom 3 | 4.14 m | 3.86 m | 4.14 m x 3.86 m |
| Second Level | Bedroom 4 | 4.27 m | 3.86 m | 4.27 m x 3.86 m |
| Basement | Bedroom | 3.78 m | 3.76 m | 3.78 m x 3.76 m |
| Basement | Recreational, Games Room | 9.12 m | 6.07 m | 9.12 m x 6.07 m |
| Basement | Recreational, Games Room | 6.98 m | 3.76 m | 6.98 m x 3.76 m |
| Main Level | Family Room | 6.12 m | 4.17 m | 6.12 m x 4.17 m |
| Main Level | Office | 4.39 m | 2.87 m | 4.39 m x 2.87 m |
| Main Level | Living Room | 5.46 m | 3.86 m | 5.46 m x 3.86 m |
| Main Level | Dining Room | 3.86 m | 3.61 m | 3.86 m x 3.61 m |
| Main Level | Laundry Room | 3.63 m | 2.01 m | 3.63 m x 2.01 m |
| Main Level | Kitchen | 6.02 m | 3.91 m | 6.02 m x 3.91 m |
https://www.realtor.ca/real-estate/27864258/2174-belgrave-court-burlington-tyandaga-tyandaga
Contact Us
Contact us for more information
Christina Wasley
Broker
www.morganwasley.com/
4121 Fairview St #4b
Burlington, Ontario L7L 2A4
(905) 632-2199
(905) 632-6888
Rachel Morgan
Broker
morganwasley.com/
4121 Fairview St #4b
Burlington, Ontario L7L 2A4
(905) 632-2199
(905) 632-6888





