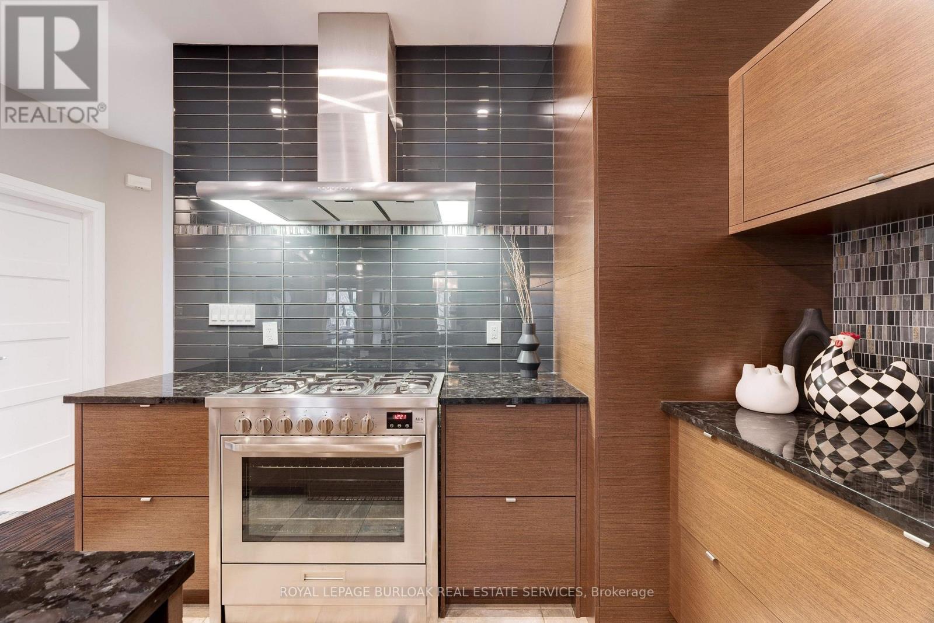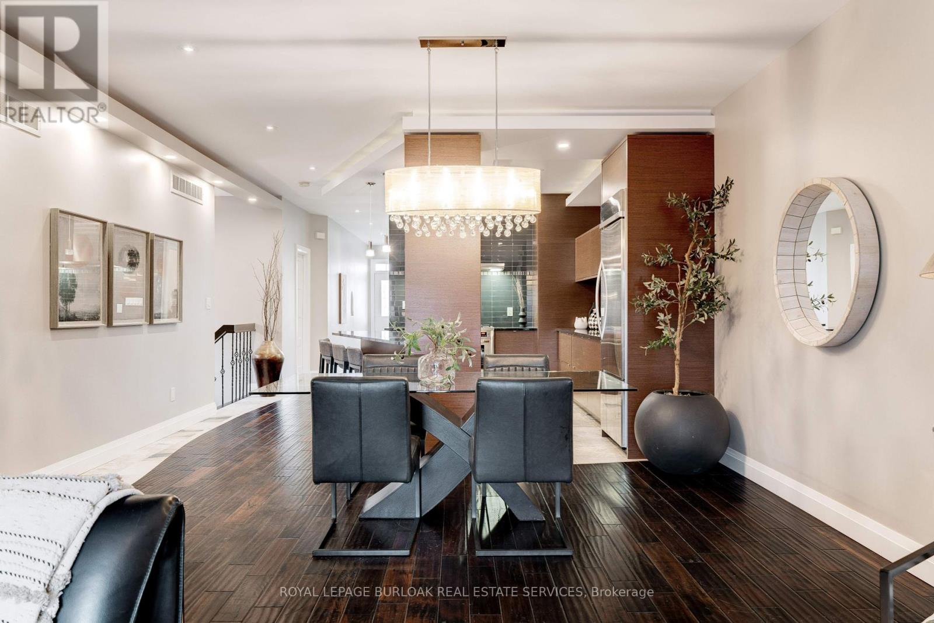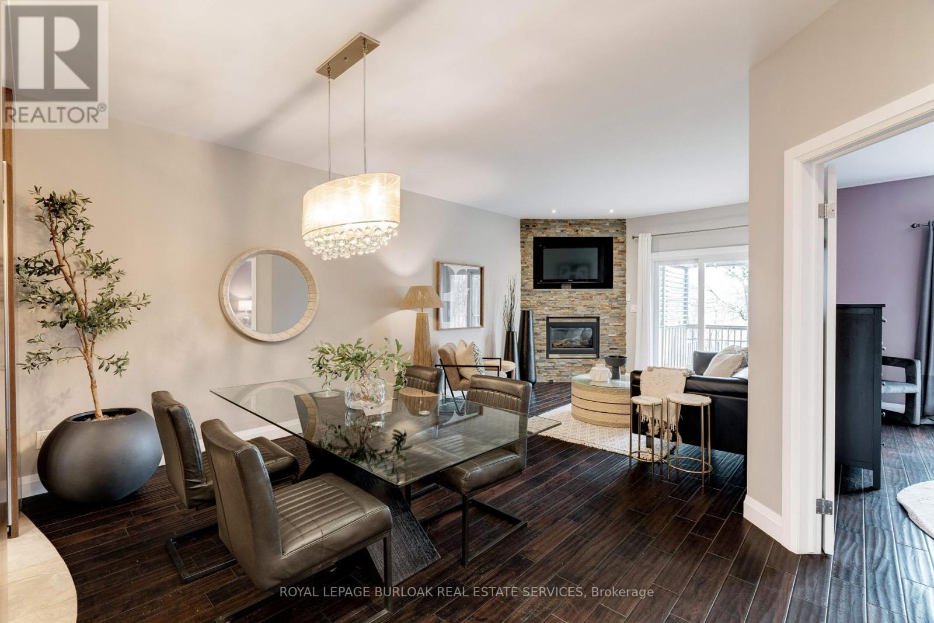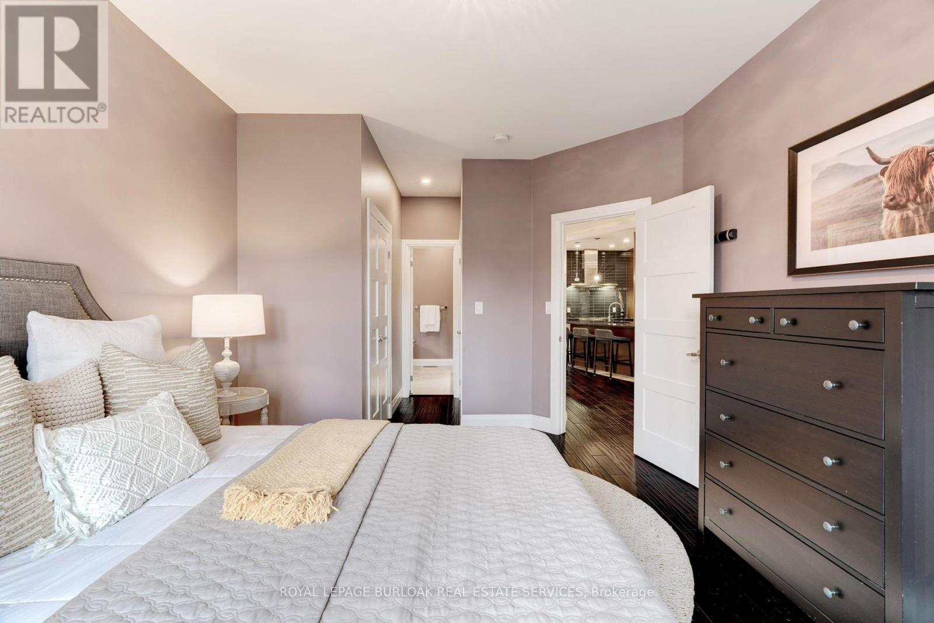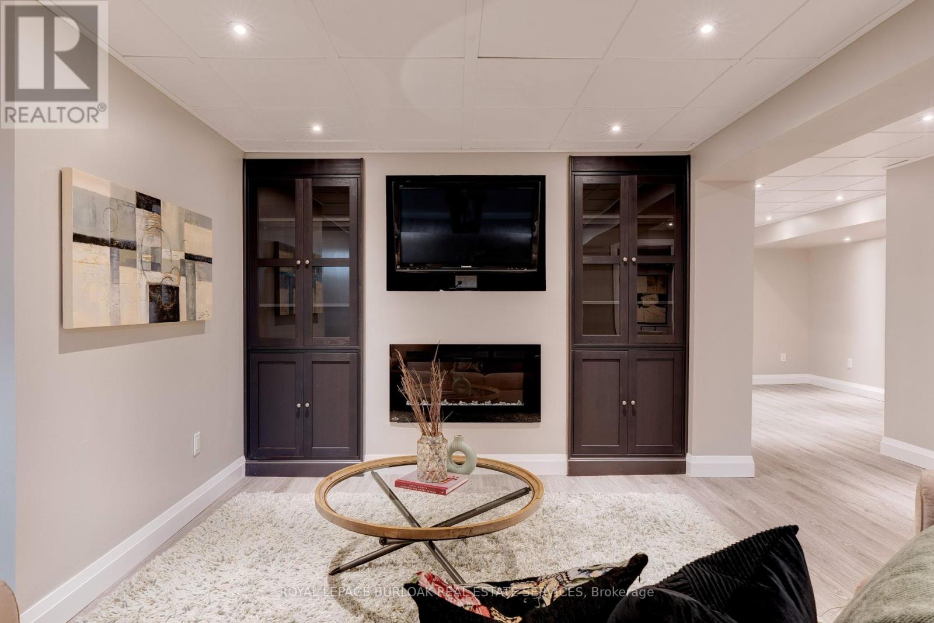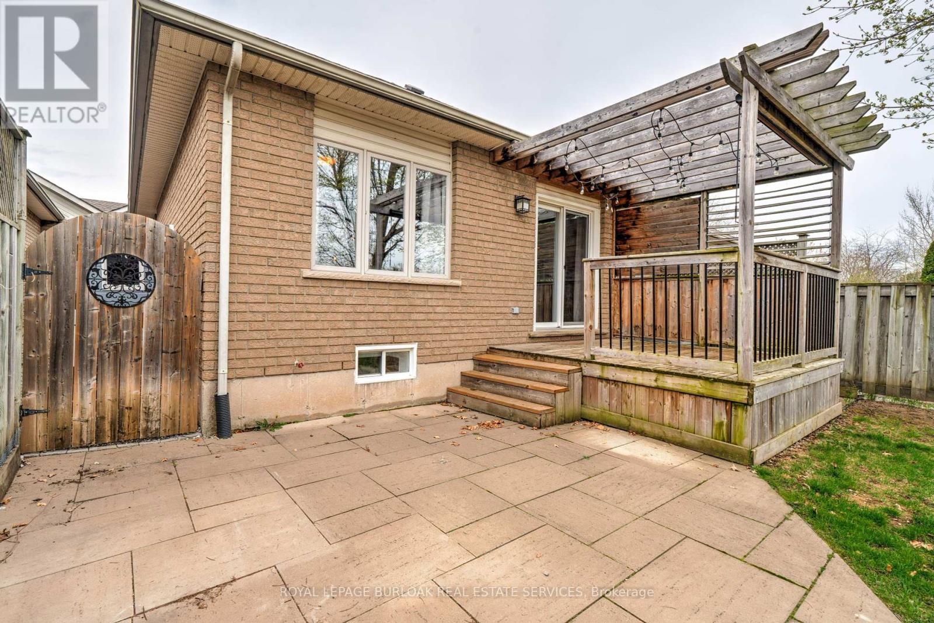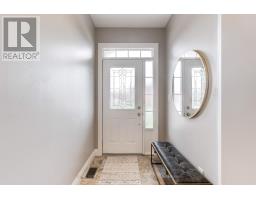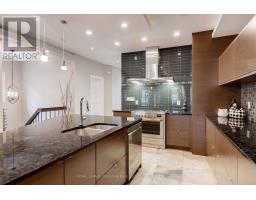2174 Greenway Terrace Burlington, Ontario L7M 4L1
$1,049,900
Discover the charm and comfort of this beautiful bungalow townhome, tucked away in Burlington's highly sought-after Millcroft neighbourhood. Offering nearly 2,500 sq ft of thoughtfully designed living space- with no condo or road fees- this freehold gem is ready to welcome you home. The open main floor layout features a spacious primary bedroom with a spa-like 5-piece ensuite, a generously sized second bathroom, and a stunning 3-piece bathroom. Convenient main floor laundry with inside access to the 1.5 car garage adds everyday ease to the thoughtful design. The dream open-concept kitchen with sleek stainless steel appliances and large island seamlessly flows into the dining and living areas- an ideal space for gathering and entertaining. Downstairs, the beautifully finished lower level offers even more flexible living space, featuring a bright and inviting rec room, a home office are, and an additional bathroom-perfect for relacing, working, or hosting guests. Step outside to your private back deck and patio, looking onto the tranquil Shorecares Creek-an idyllic and peaceful setting. Whether you're a first-time buyer looking to downsize, this home presents an incredible opportunity in a vibrant, mature community. Enjoy endless amenities, parks, gold course, shopping, and top-rated schools, all within easy reach, while enjoying the serenity of a quiet, friendly, neighbourhood you'll be proud to call home. (id:50886)
Open House
This property has open houses!
2:00 pm
Ends at:4:00 pm
Property Details
| MLS® Number | W12106487 |
| Property Type | Single Family |
| Community Name | Rose |
| Amenities Near By | Place Of Worship, Schools |
| Community Features | Community Centre |
| Equipment Type | None |
| Features | Sump Pump |
| Parking Space Total | 3 |
| Rental Equipment Type | None |
| Structure | Deck, Patio(s) |
Building
| Bathroom Total | 3 |
| Bedrooms Above Ground | 2 |
| Bedrooms Total | 2 |
| Age | 16 To 30 Years |
| Amenities | Fireplace(s) |
| Appliances | Garage Door Opener Remote(s), Water Heater, Dishwasher, Dryer, Garage Door Opener, Microwave, Stove, Washer, Refrigerator |
| Architectural Style | Bungalow |
| Basement Type | Full |
| Construction Style Attachment | Attached |
| Cooling Type | Central Air Conditioning |
| Exterior Finish | Brick |
| Fireplace Present | Yes |
| Fireplace Total | 2 |
| Foundation Type | Poured Concrete |
| Heating Fuel | Natural Gas |
| Heating Type | Forced Air |
| Stories Total | 1 |
| Size Interior | 1,100 - 1,500 Ft2 |
| Type | Row / Townhouse |
| Utility Water | Municipal Water |
Parking
| Attached Garage | |
| Garage |
Land
| Acreage | No |
| Land Amenities | Place Of Worship, Schools |
| Sewer | Sanitary Sewer |
| Size Depth | 120 Ft ,10 In |
| Size Frontage | 29 Ft |
| Size Irregular | 29 X 120.9 Ft |
| Size Total Text | 29 X 120.9 Ft |
| Zoning Description | Rm5 |
Rooms
| Level | Type | Length | Width | Dimensions |
|---|---|---|---|---|
| Basement | Recreational, Games Room | 5.07 m | 9.13 m | 5.07 m x 9.13 m |
| Basement | Office | 3.42 m | 3.91 m | 3.42 m x 3.91 m |
| Basement | Bathroom | 3.55 m | 1.48 m | 3.55 m x 1.48 m |
| Ground Level | Primary Bedroom | 3.45 m | 6.36 m | 3.45 m x 6.36 m |
| Ground Level | Bathroom | 2.34 m | 3.58 m | 2.34 m x 3.58 m |
| Ground Level | Bedroom 2 | 2.86 m | 4.25 m | 2.86 m x 4.25 m |
| Ground Level | Laundry Room | 2.65 m | 1.64 m | 2.65 m x 1.64 m |
| Ground Level | Kitchen | 4.93 m | 4.91 m | 4.93 m x 4.91 m |
| Ground Level | Dining Room | 4.69 m | 4.91 m | 4.69 m x 4.91 m |
| Ground Level | Living Room | 3.63 m | 3.93 m | 3.63 m x 3.93 m |
| Ground Level | Bathroom | 2.89 m | 3.04 m | 2.89 m x 3.04 m |
https://www.realtor.ca/real-estate/28220886/2174-greenway-terrace-burlington-rose-rose
Contact Us
Contact us for more information
Rhonda Brierley
Salesperson
2025 Maria St #4a
Burlington, Ontario L7R 0G6
(905) 849-3777
(905) 639-1683
www.royallepageburlington.ca/





