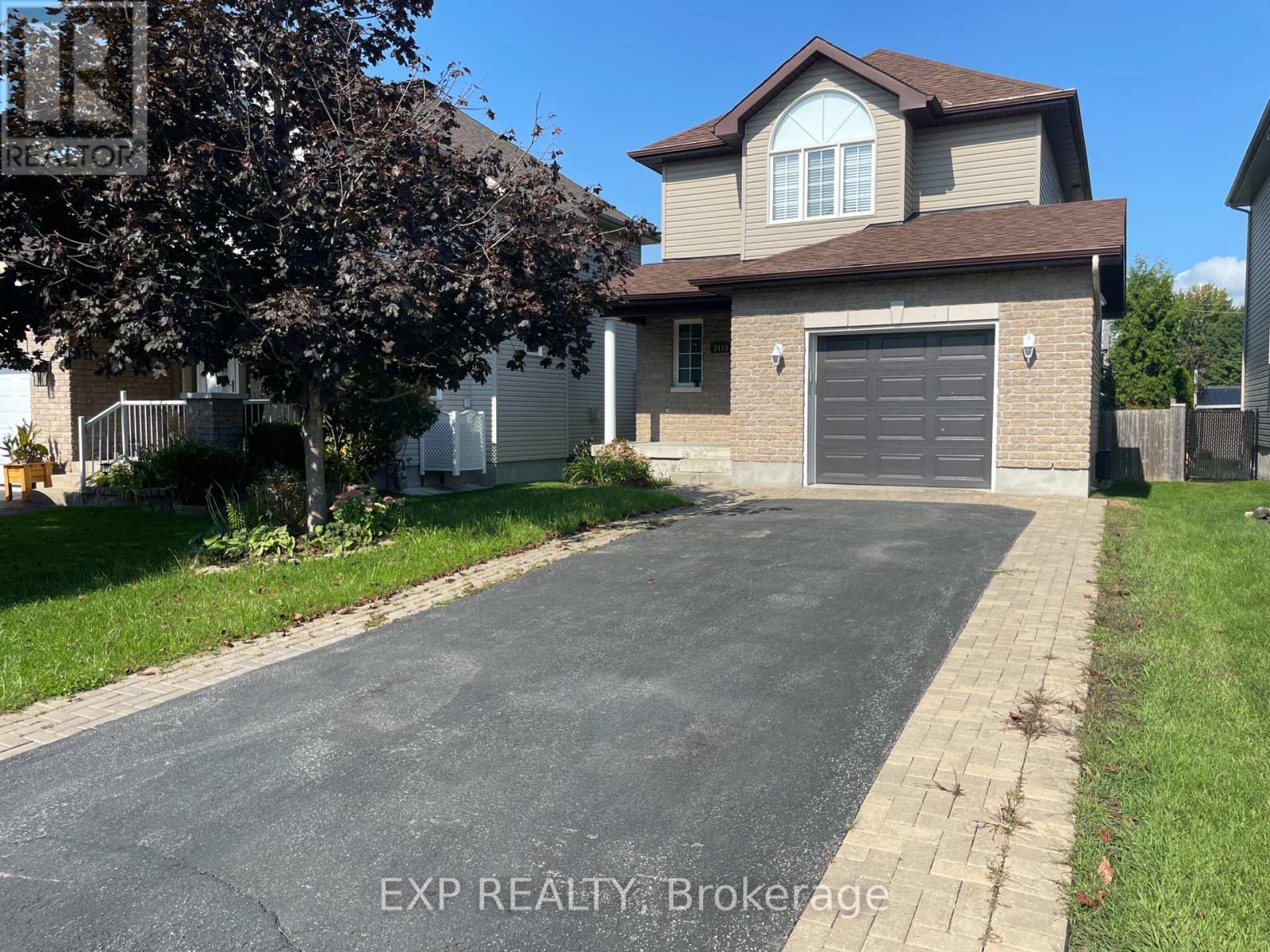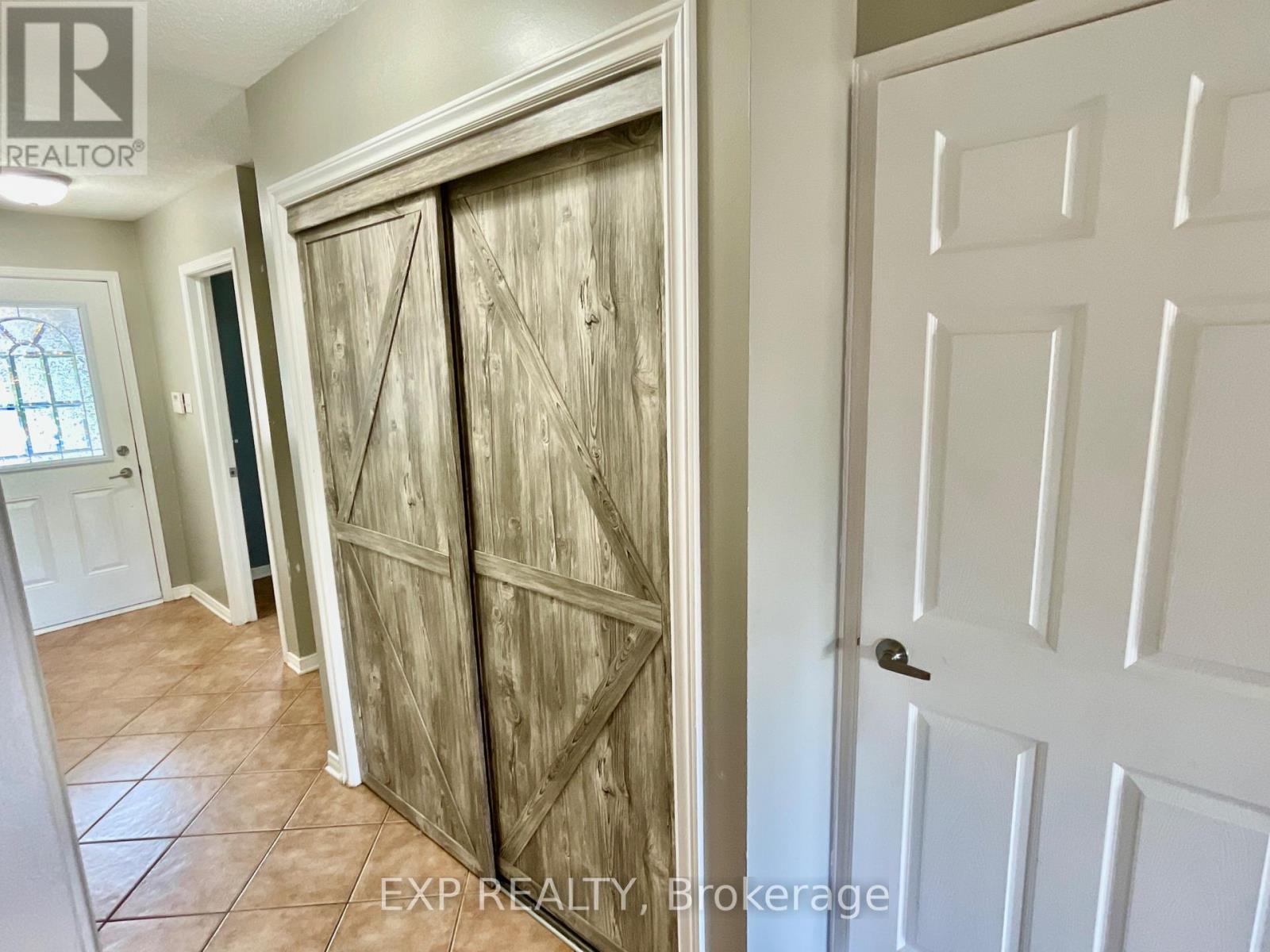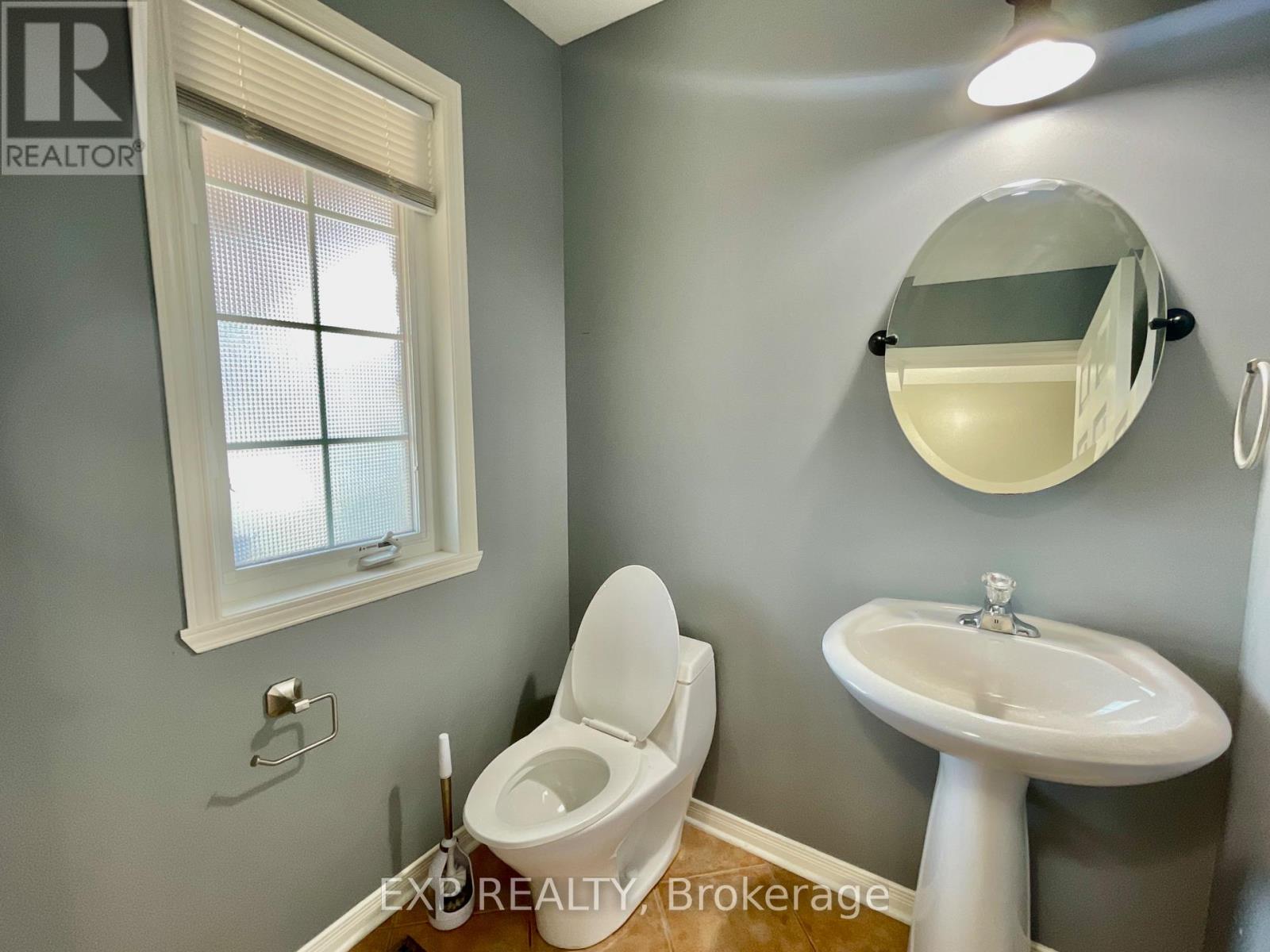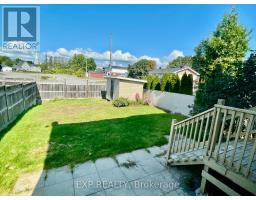2175 Patricia Street Clarence-Rockland, Ontario K4K 1V8
$575,000
Beautifully maintained 3-bedroom, 1.5-bath detached home nestled in the heart of Rockland. The main floor features hardwood and ceramic flooring, leading into a spacious kitchen with wood cabinetry and an open-concept living and dining area. Upstairs, youll find a generous primary bedroom with two large closets, along with two additional well-sized bedrooms and a full bathroom. The fully finished basement offers a bright and inviting rec roomperfect for extra family living space. Enjoy the fully fenced, private backyard ideal for outdoor entertaining and relaxing. (id:50886)
Property Details
| MLS® Number | X12158039 |
| Property Type | Single Family |
| Community Name | 606 - Town of Rockland |
| Equipment Type | Water Heater - Electric |
| Parking Space Total | 2 |
| Rental Equipment Type | Water Heater - Electric |
Building
| Bathroom Total | 2 |
| Bedrooms Above Ground | 3 |
| Bedrooms Total | 3 |
| Age | 16 To 30 Years |
| Appliances | Dishwasher, Dryer, Stove, Washer, Refrigerator |
| Basement Development | Finished |
| Basement Type | N/a (finished) |
| Construction Style Attachment | Detached |
| Cooling Type | Central Air Conditioning |
| Exterior Finish | Aluminum Siding, Brick Facing |
| Foundation Type | Poured Concrete |
| Half Bath Total | 1 |
| Heating Fuel | Natural Gas |
| Heating Type | Forced Air |
| Stories Total | 2 |
| Size Interior | 1,500 - 2,000 Ft2 |
| Type | House |
| Utility Water | Municipal Water |
Parking
| Attached Garage | |
| Garage | |
| Covered |
Land
| Acreage | No |
| Sewer | Sanitary Sewer |
| Size Depth | 127 Ft |
| Size Frontage | 35 Ft ,3 In |
| Size Irregular | 35.3 X 127 Ft |
| Size Total Text | 35.3 X 127 Ft |
Rooms
| Level | Type | Length | Width | Dimensions |
|---|---|---|---|---|
| Second Level | Primary Bedroom | 4.9 m | 4.26 m | 4.9 m x 4.26 m |
| Second Level | Bedroom 2 | 3.73 m | 3.12 m | 3.73 m x 3.12 m |
| Second Level | Bedroom 3 | 4.29 m | 2.81 m | 4.29 m x 2.81 m |
| Main Level | Kitchen | 3.04 m | 3.35 m | 3.04 m x 3.35 m |
| Main Level | Family Room | 3.3 m | 4.92 m | 3.3 m x 4.92 m |
| Main Level | Dining Room | 3.37 m | 3.37 m | 3.37 m x 3.37 m |
Contact Us
Contact us for more information
Amira Dali
Salesperson
343 Preston Street, 11th Floor
Ottawa, Ontario K1S 1N4
(866) 530-7737
(647) 849-3180
www.exprealty.ca/









































