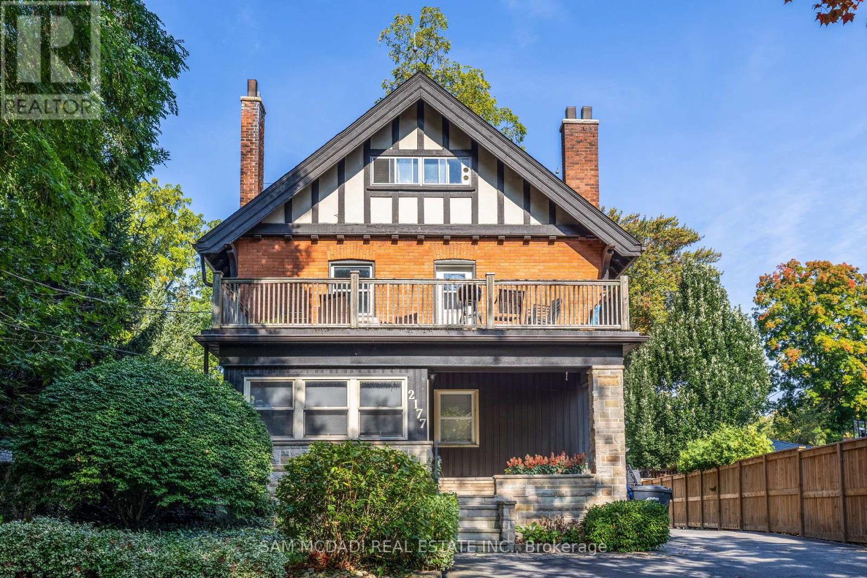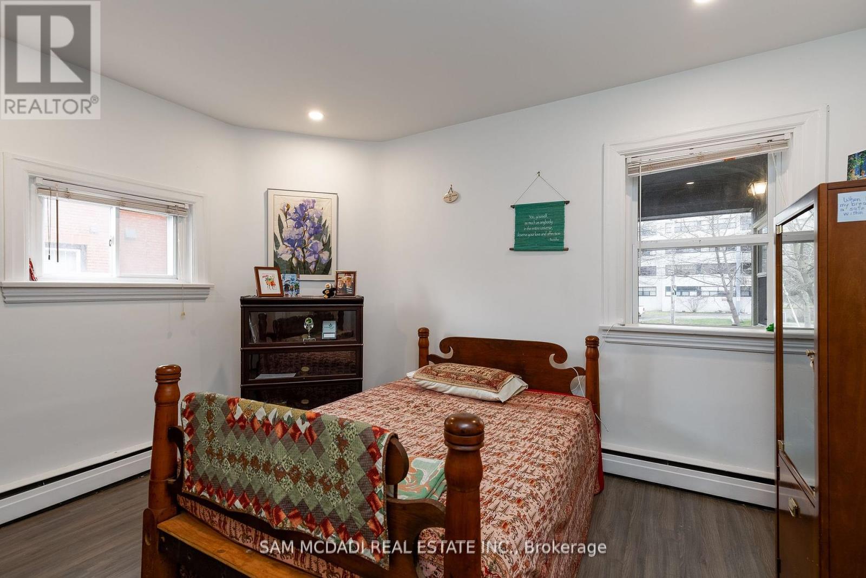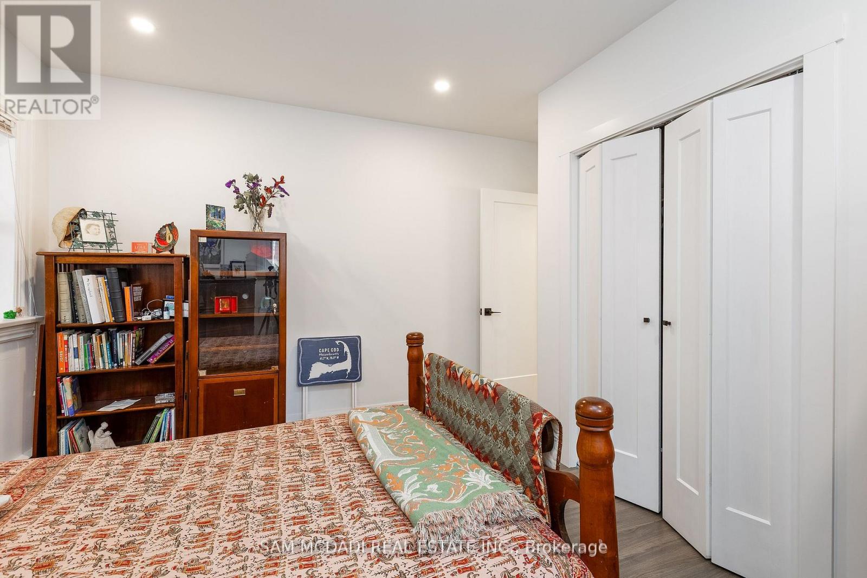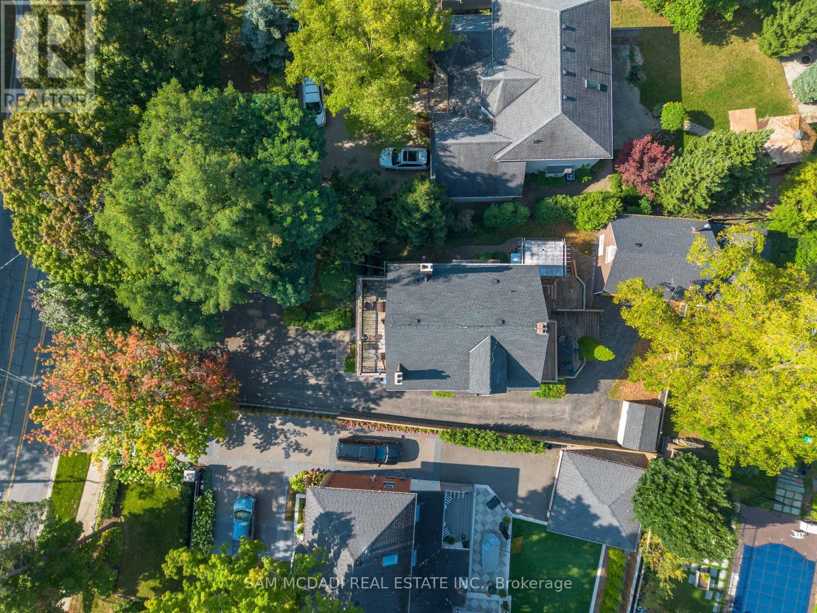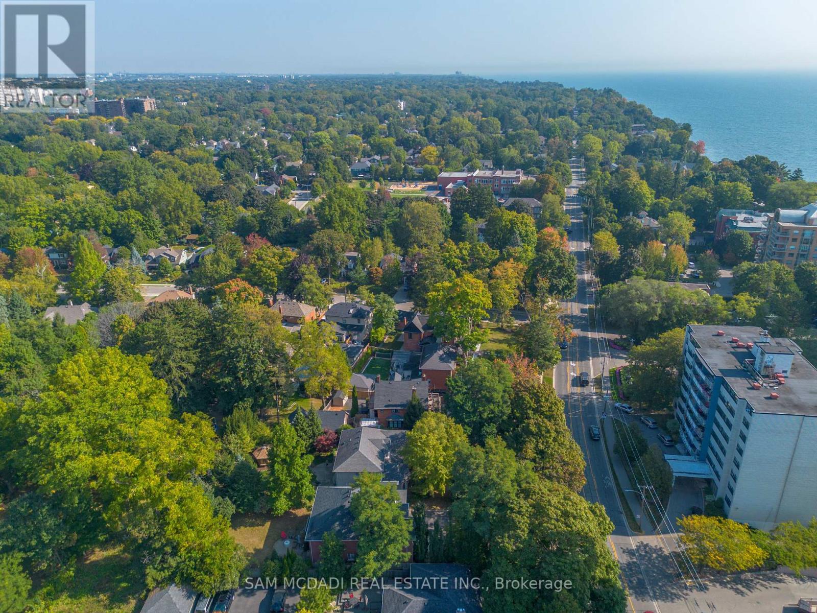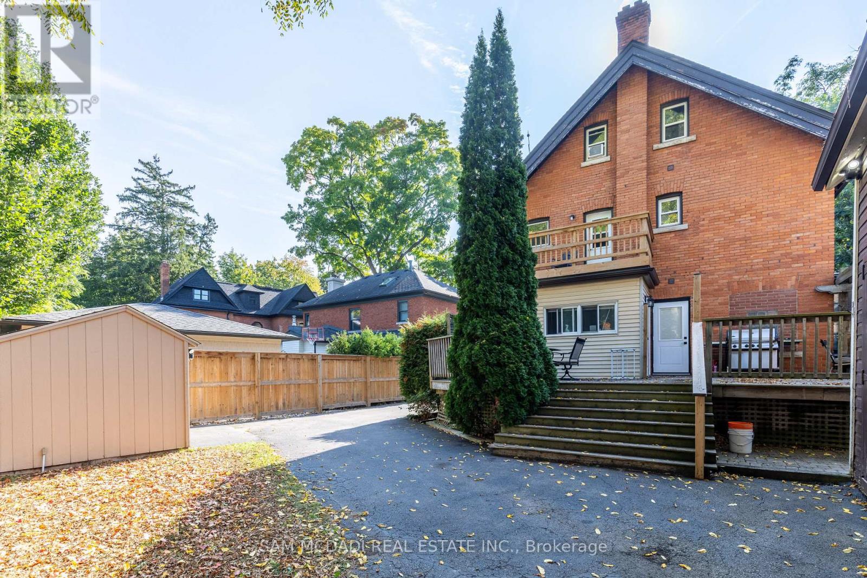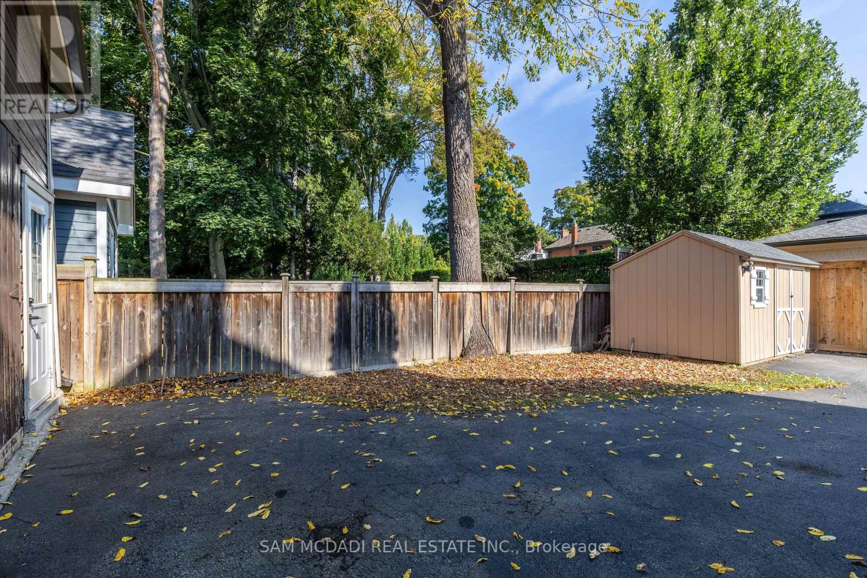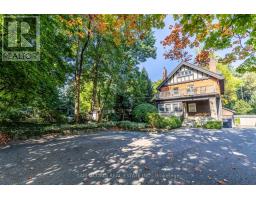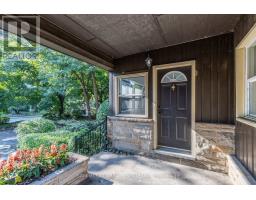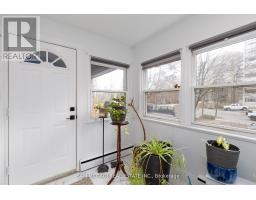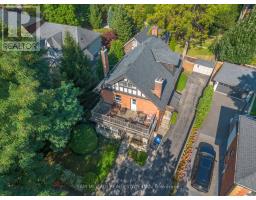2177 Lakeshore Road Burlington (Brant), Ontario L7R 1A5
$2,399,900
Nestled in an unrivalled location within strolling distance of The Lake, Pier, Pearl Hotel, and Spencer Smith Park, this legal duplex property is a masterpiece. Its thoughtfully designed layout encompasses a main floor with 2 beds and 1.5 baths, a second and third level boasting 4 beds and 1.5 baths, Basement with 2 beds and 1 bath, and a unique touch - a barn converted into its own separate unit. Currently fully tenanted, it generates a robust $11,000 monthly income, making it an investor's dream for positive cash flow in the heart of Downtown Burlington. Alternatively, envision converting it into a sprawling single-family home, surrounded by top-notch schools, acclaimed restaurants, and easy highway access. Seize this rare opportunity to own a versatile gem in the heart of downtown - act now and unlock its full potential (id:50886)
Property Details
| MLS® Number | W9350831 |
| Property Type | Single Family |
| Community Name | Brant |
| Features | Carpet Free |
| ParkingSpaceTotal | 7 |
| Structure | Workshop, Barn |
Building
| BathroomTotal | 5 |
| BedroomsAboveGround | 6 |
| BedroomsBelowGround | 2 |
| BedroomsTotal | 8 |
| Appliances | Dishwasher, Dryer, Refrigerator, Stove, Washer |
| BasementDevelopment | Finished |
| BasementFeatures | Separate Entrance |
| BasementType | N/a (finished) |
| ExteriorFinish | Brick |
| FoundationType | Concrete |
| HalfBathTotal | 2 |
| HeatingType | Other |
| StoriesTotal | 3 |
| Type | Duplex |
| UtilityWater | Municipal Water |
Land
| Acreage | No |
| Sewer | Sanitary Sewer |
| SizeDepth | 153 Ft |
| SizeFrontage | 52 Ft |
| SizeIrregular | 52 X 153 Ft |
| SizeTotalText | 52 X 153 Ft |
| ZoningDescription | Residential Duplex |
Rooms
| Level | Type | Length | Width | Dimensions |
|---|---|---|---|---|
| Second Level | Bedroom | 5.67 m | 4.26 m | 5.67 m x 4.26 m |
| Second Level | Bedroom | 4.26 m | 3.92 m | 4.26 m x 3.92 m |
| Second Level | Kitchen | 3.88 m | 3.13 m | 3.88 m x 3.13 m |
| Second Level | Living Room | 3.94 m | 3.16 m | 3.94 m x 3.16 m |
| Second Level | Bedroom | 3.84 m | 3.49 m | 3.84 m x 3.49 m |
| Second Level | Bedroom | 3.84 m | 3.61 m | 3.84 m x 3.61 m |
| Main Level | Sunroom | 3.48 m | 2.7 m | 3.48 m x 2.7 m |
| Main Level | Living Room | 4.85 m | 3.86 m | 4.85 m x 3.86 m |
| Main Level | Dining Room | 4.06 m | 4.93 m | 4.06 m x 4.93 m |
| Main Level | Kitchen | 6.78 m | 4.27 m | 6.78 m x 4.27 m |
| Main Level | Bedroom | 4.79 m | 3.94 m | 4.79 m x 3.94 m |
| Main Level | Laundry Room | 4.12 m | 1.97 m | 4.12 m x 1.97 m |
https://www.realtor.ca/real-estate/27418371/2177-lakeshore-road-burlington-brant-brant
Interested?
Contact us for more information
Sam Allan Mcdadi
Salesperson
110 - 5805 Whittle Rd
Mississauga, Ontario L4Z 2J1
Lorne Hogan
Salesperson
110 - 5805 Whittle Rd
Mississauga, Ontario L4Z 2J1

