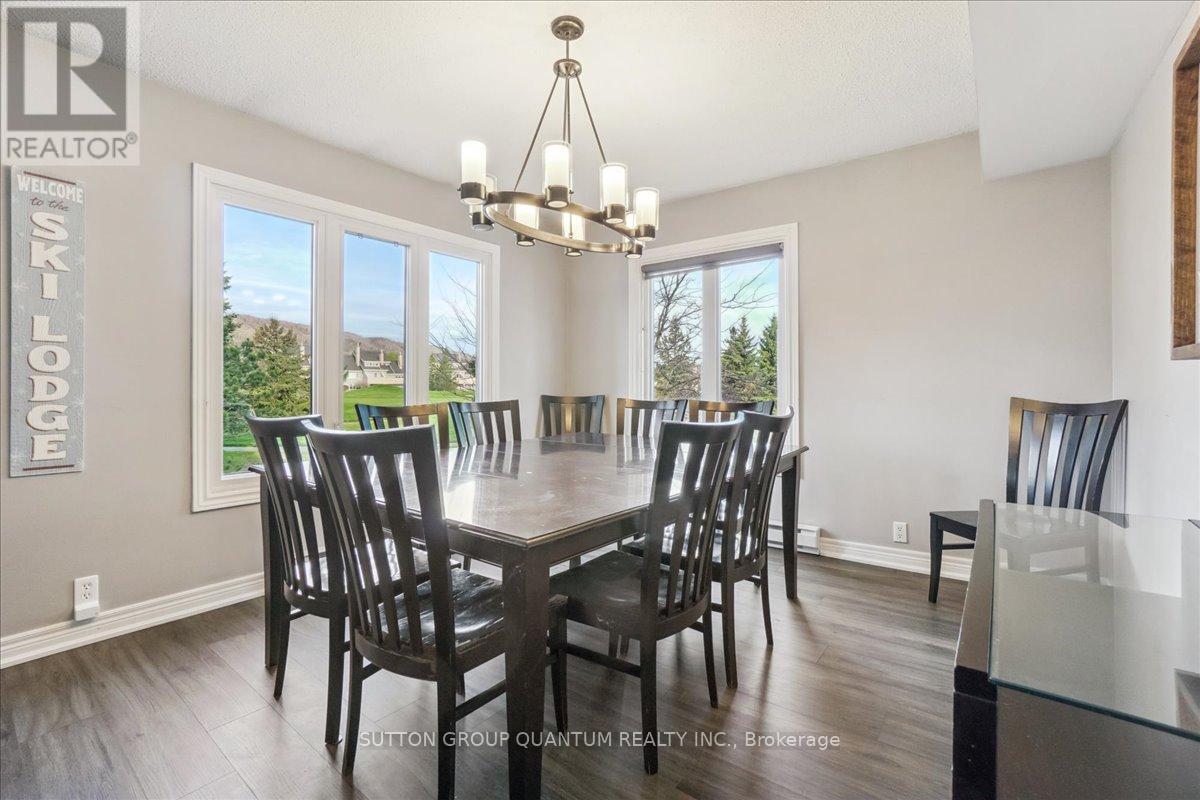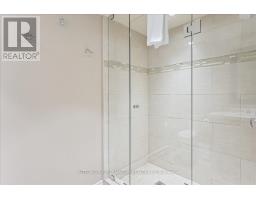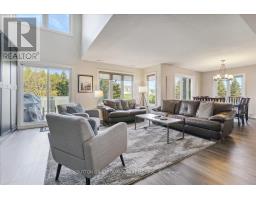218 - 120 Fairway Court Blue Mountains, Ontario L9Y 0P8
$899,000Maintenance, Common Area Maintenance, Insurance, Water, Parking
$755.38 Monthly
Maintenance, Common Area Maintenance, Insurance, Water, Parking
$755.38 MonthlyWelcome to Sierra Lane! Located a short walk from Blue Mountain Village, which offers four season entertainment for the whole family. Numerous activities are available - skiing, mini golf, zip lining, dining, shopping, hiking and more. This stunning 3-bedroom, 3-bathroom condo offers both luxury and convenience, whether it be for a seasonal vacation rental or permanent living. The kitchen has a massive centre island, ideally set up for gathering with family and friends, or meal prep for busy days on the slopes. The main level is a cozy, inviting space with numerous windows, bringing in ample natural light and views of the scenic locale. The gas fireplace is toasty on winter evenings, and the open concept floor plan means everyone can be together.An upstairs loft provides a versatile space, perfect for extra sleeping arrangements, home office, or a gaming area for the kids.Property has been listed as a short term rental through Vacasa. 120 Fairway Court will be undergoing a facelift! A rendering of the proposed new look is in the photos. Please note all furniture (except grey chairs in the living room), glassware and dishes are included with the sale. **** EXTRAS **** Supplemental baseboard heating, Condo fees include: Association Fee, Building Insurance, Building Maintenance, Common Elements, Ground Maintenance/Landscaping, Parking, Private Garbage Removal, Property Management Fees, Snow (id:50886)
Property Details
| MLS® Number | X10218239 |
| Property Type | Single Family |
| Community Name | Blue Mountain Resort Area |
| AmenitiesNearBy | Ski Area |
| CommunityFeatures | Pet Restrictions |
| Features | Hillside, Flat Site, Balcony, In Suite Laundry |
| ParkingSpaceTotal | 1 |
| PoolType | Outdoor Pool |
Building
| BathroomTotal | 3 |
| BedroomsAboveGround | 3 |
| BedroomsTotal | 3 |
| Amenities | Visitor Parking, Fireplace(s), Separate Heating Controls, Storage - Locker |
| Appliances | Central Vacuum, Water Heater, Dishwasher, Dryer, Microwave, Refrigerator, Stove, Washer, Window Coverings |
| CoolingType | Central Air Conditioning |
| ExteriorFinish | Stucco |
| FireProtection | Smoke Detectors |
| FireplacePresent | Yes |
| FireplaceTotal | 1 |
| FlooringType | Hardwood, Carpeted |
| FoundationType | Poured Concrete |
| HalfBathTotal | 1 |
| HeatingFuel | Natural Gas |
| HeatingType | Forced Air |
| SizeInterior | 1599.9864 - 1798.9853 Sqft |
| Type | Row / Townhouse |
Land
| Acreage | No |
| LandAmenities | Ski Area |
| ZoningDescription | Rr-133 |
Rooms
| Level | Type | Length | Width | Dimensions |
|---|---|---|---|---|
| Second Level | Loft | 3.33 m | 5.16 m | 3.33 m x 5.16 m |
| Second Level | Bedroom 2 | 2.92 m | 4.98 m | 2.92 m x 4.98 m |
| Second Level | Primary Bedroom | 4.19 m | 4.57 m | 4.19 m x 4.57 m |
| Main Level | Kitchen | 4.09 m | 3.71 m | 4.09 m x 3.71 m |
| Main Level | Living Room | 5.36 m | 4.72 m | 5.36 m x 4.72 m |
| Main Level | Dining Room | 3.63 m | 3.48 m | 3.63 m x 3.48 m |
| Main Level | Bedroom | 2.9 m | 3.4 m | 2.9 m x 3.4 m |
Interested?
Contact us for more information
Valerie Evans
Broker
260 Lakeshore Rd E
Oakville, Ontario L6J 1J1















































