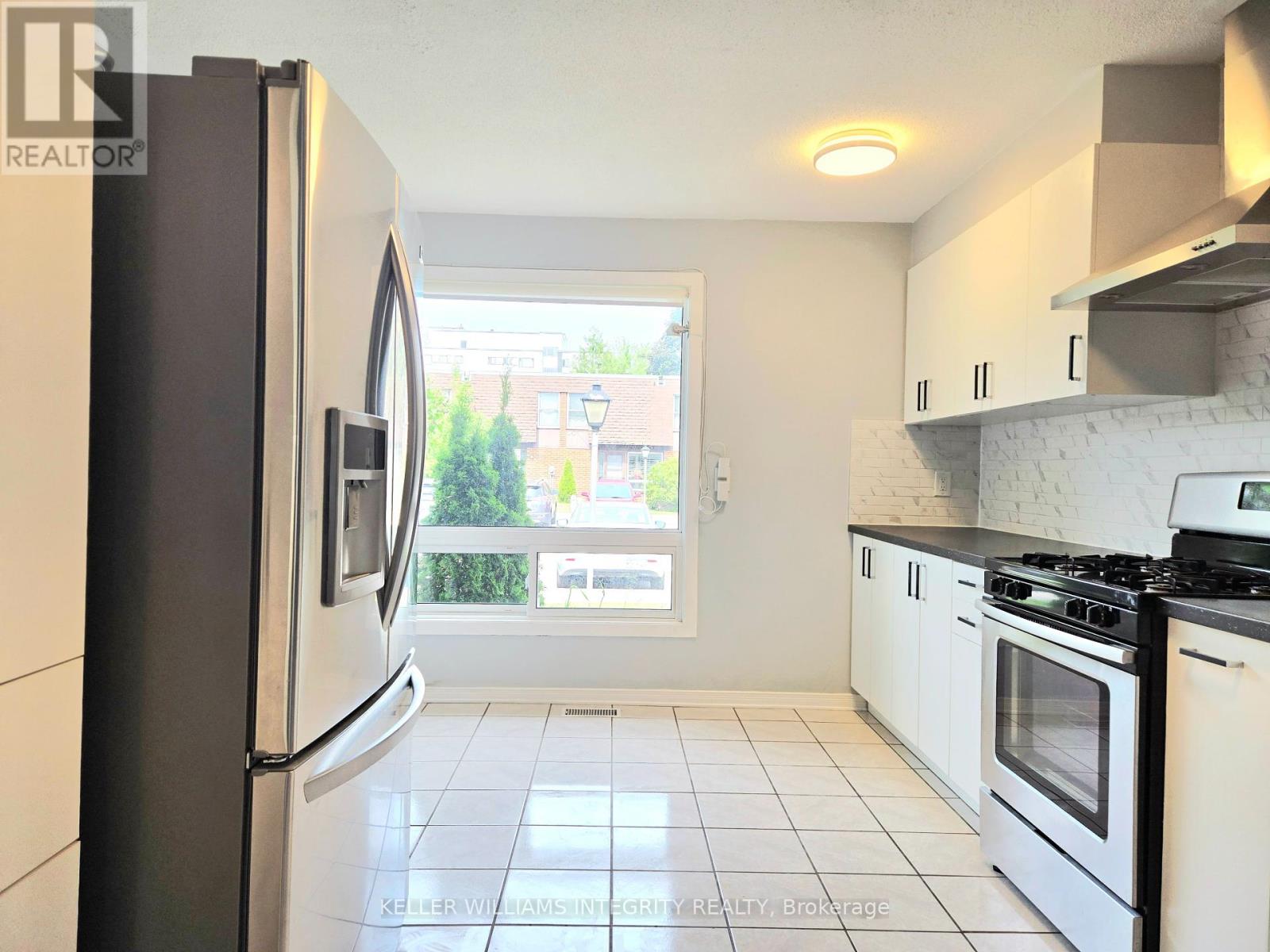218 - 2270 Cotters Crescent Ottawa, Ontario K1V 8Y6
$398,000Maintenance, Water, Insurance
$604 Monthly
Maintenance, Water, Insurance
$604 MonthlyWelcome to this lovely 3 bedroom townhouse located in a prime location with proximity to shopping, parks, restaurants, schools, public transit, and the airport! This well-maintained home is ideal for families, first-time buyers or investors. Sun-filled kitchen with tons of natural light and an eat-in area are equipped with modern, stainless steel appliances. Spacious dining and living rooms with huge windows are perfect for family dinners or hosting friends. The second floor features a large primary bedroom and two additional good-sized bedrooms, each with ample closet space. A 5-piece bathroom with double sinks completes this level. The finished basement offers a cozy family room with endless possibilities for customization. Fully fenced backyard with a patio offers a beautiful sitting area to unwind. Don't miss the chance to make this delightful property your own. Hot water tank was bought out. The owner is packing so there're some boxes in the basement. (id:50886)
Property Details
| MLS® Number | X12251710 |
| Property Type | Single Family |
| Community Name | 4807 - Windsor Park Village |
| Community Features | Pet Restrictions |
| Features | In Suite Laundry |
| Parking Space Total | 1 |
Building
| Bathroom Total | 2 |
| Bedrooms Above Ground | 3 |
| Bedrooms Total | 3 |
| Age | 51 To 99 Years |
| Appliances | Dishwasher, Dryer, Stove, Washer, Refrigerator |
| Basement Development | Finished |
| Basement Type | Full (finished) |
| Cooling Type | Central Air Conditioning |
| Exterior Finish | Brick |
| Half Bath Total | 1 |
| Heating Fuel | Natural Gas |
| Heating Type | Forced Air |
| Stories Total | 2 |
| Size Interior | 1,200 - 1,399 Ft2 |
| Type | Row / Townhouse |
Parking
| No Garage |
Land
| Acreage | No |
| Zoning Description | Residential |
Rooms
| Level | Type | Length | Width | Dimensions |
|---|---|---|---|---|
| Second Level | Primary Bedroom | 3.5 m | 5.79 m | 3.5 m x 5.79 m |
| Second Level | Bedroom | 3.86 m | 2.81 m | 3.86 m x 2.81 m |
| Second Level | Bedroom | 3.02 m | 2.81 m | 3.02 m x 2.81 m |
| Basement | Recreational, Games Room | 3.37 m | 5.71 m | 3.37 m x 5.71 m |
| Main Level | Kitchen | 4.19 m | 3.02 m | 4.19 m x 3.02 m |
| Main Level | Dining Room | 2.87 m | 3.17 m | 2.87 m x 3.17 m |
| Main Level | Living Room | 3.47 m | 5.79 m | 3.47 m x 5.79 m |
Contact Us
Contact us for more information
Suri Gao
Salesperson
2148 Carling Ave., Unit 6
Ottawa, Ontario K2A 1H1
(613) 829-1818
royallepageintegrity.ca/





















































