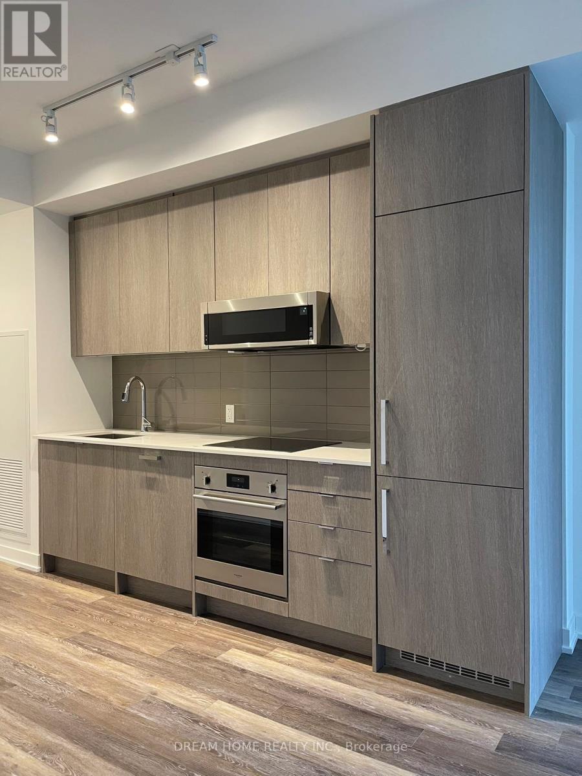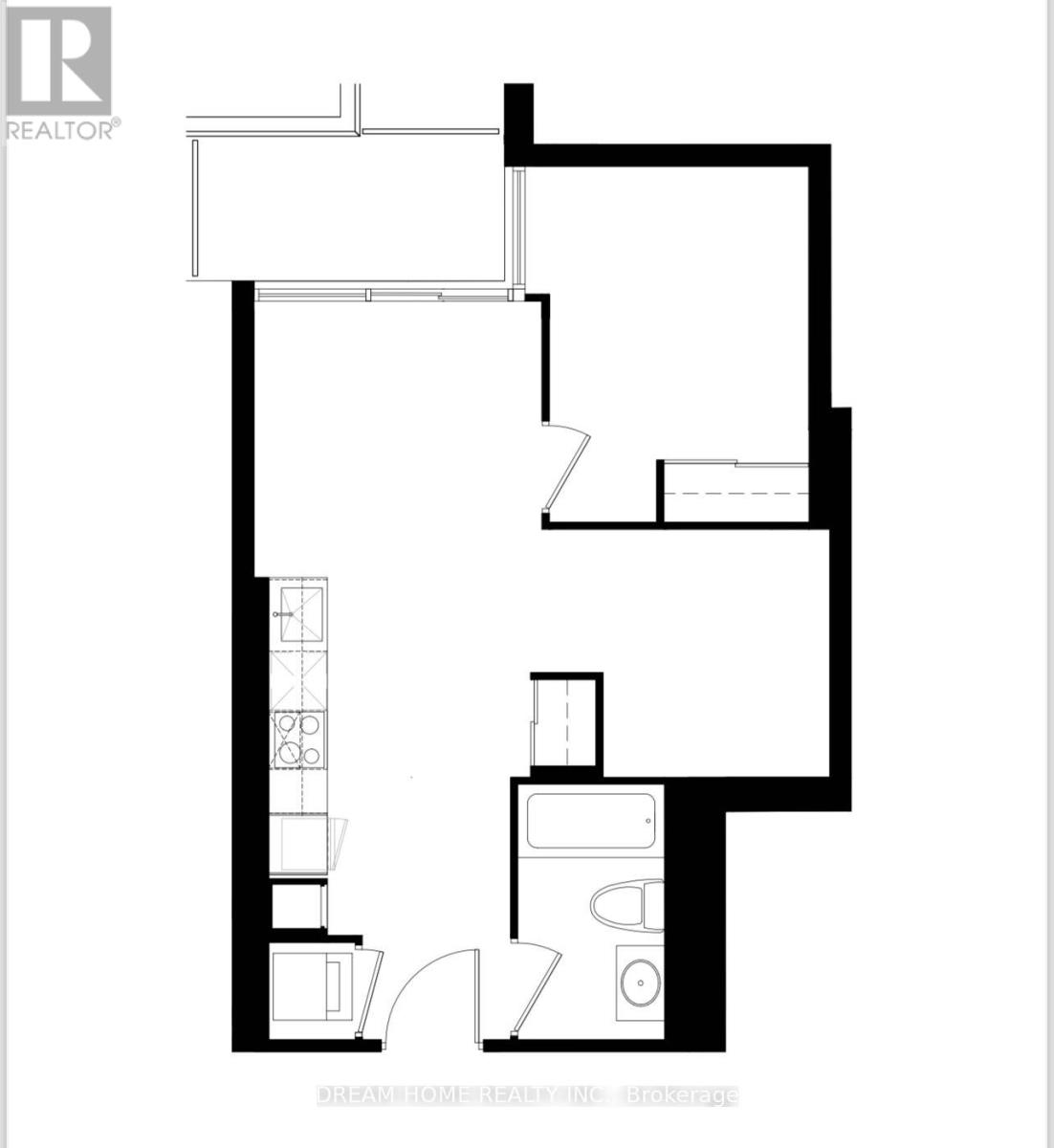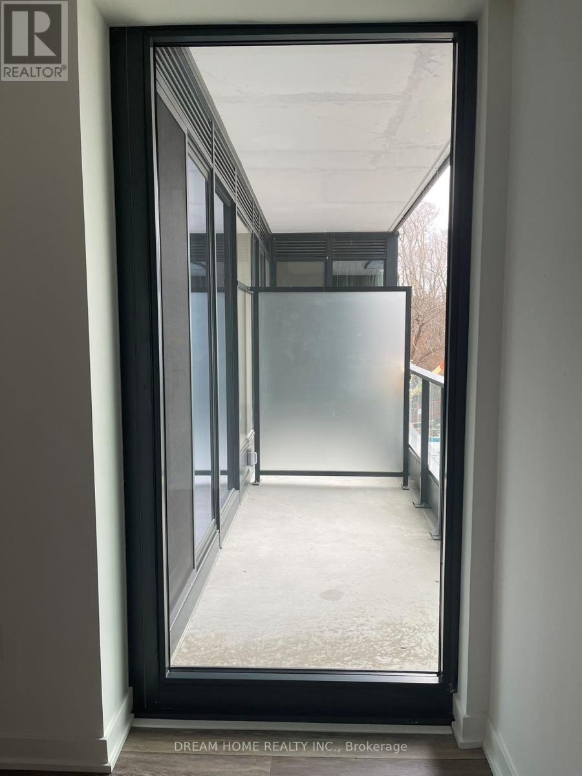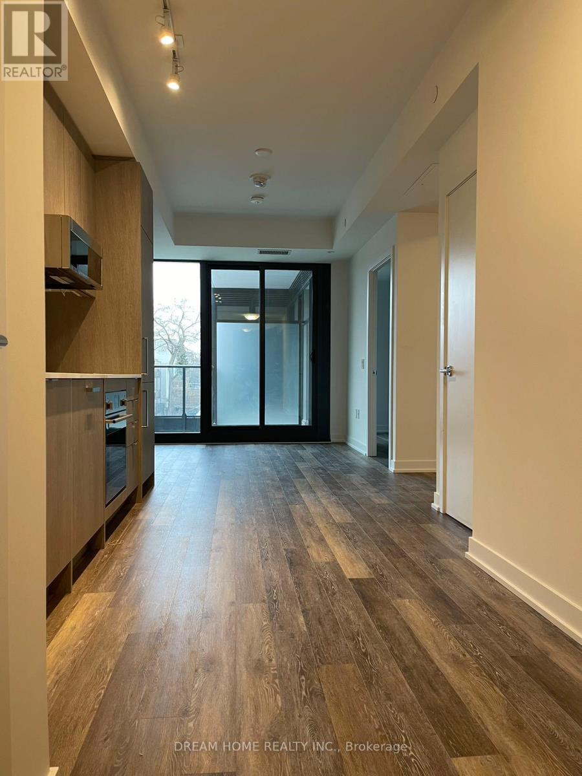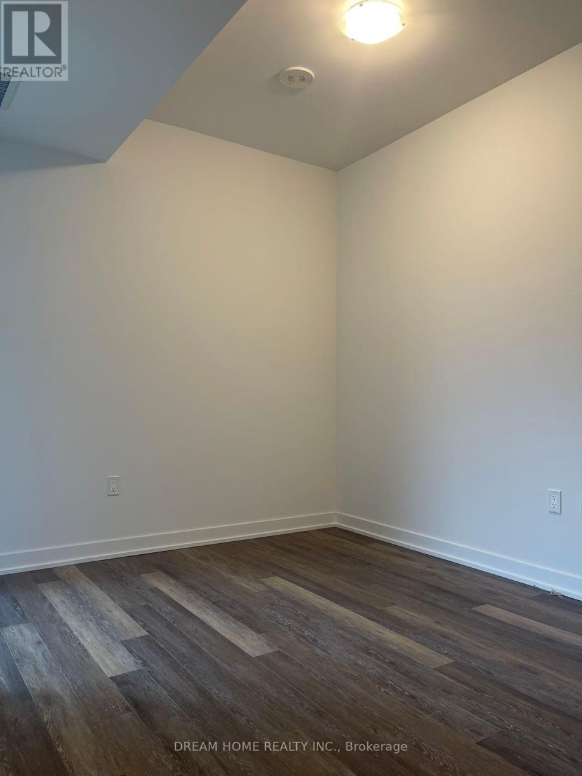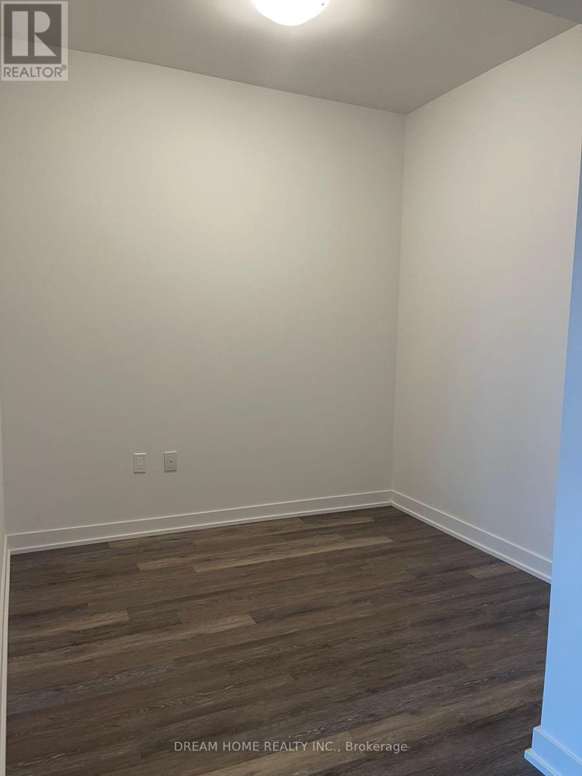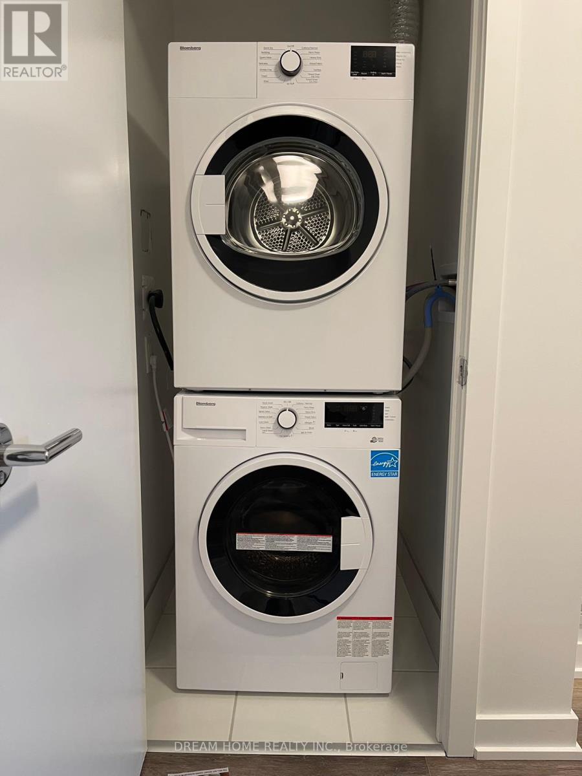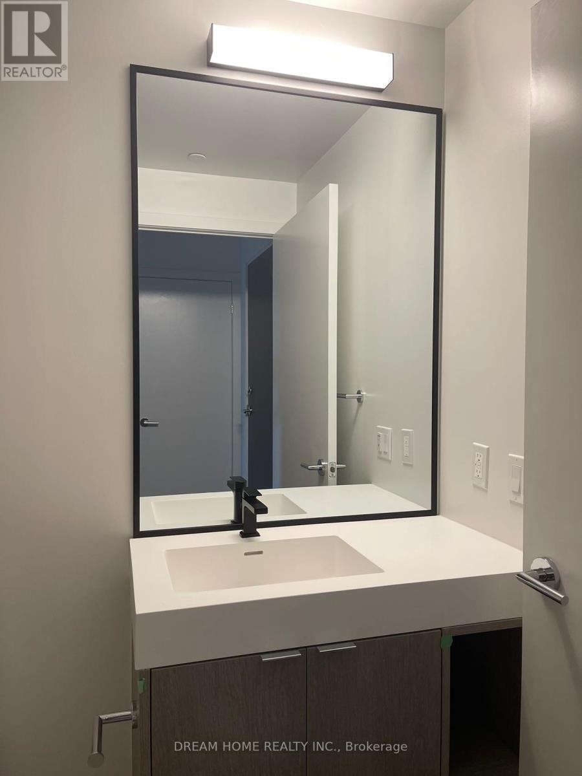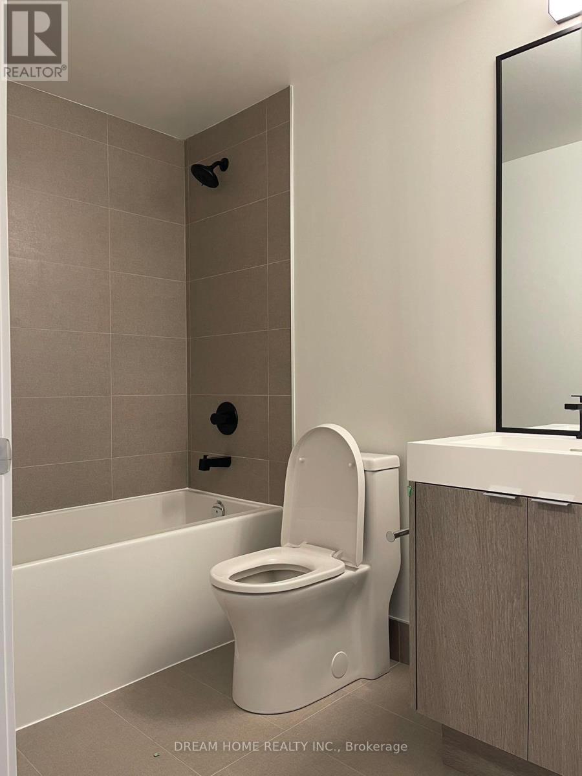218 - 250 Lawrence Avenue W Toronto, Ontario M5M 1B2
2 Bedroom
1 Bathroom
500 - 599 ft2
Central Air Conditioning
Forced Air
$2,200 Monthly
new luxurious building built by Graywood Developments, In The Prestigious Lawrence Park Neighbourhood. Dont Miss the Freshly Unveiled 1 Bedroom + Den, Built-In Appliances, 9-Foot Ceilings, Den can be easily used for 2nd bdrm. Mins Walking Distance of Havergal College,John Wanless PS, Glenview Sr PS and Lawrence Park High School. Steps to TTC and Subway, Shops Groceries & Parks (id:50886)
Property Details
| MLS® Number | C12274755 |
| Property Type | Single Family |
| Community Name | Lawrence Park North |
| Amenities Near By | Park, Public Transit, Schools |
| Community Features | Pet Restrictions |
| Features | Balcony |
Building
| Bathroom Total | 1 |
| Bedrooms Above Ground | 1 |
| Bedrooms Below Ground | 1 |
| Bedrooms Total | 2 |
| Age | New Building |
| Amenities | Security/concierge, Exercise Centre, Recreation Centre, Visitor Parking |
| Appliances | Oven - Built-in, Cooktop, Dishwasher, Dryer, Hood Fan, Microwave, Oven, Washer, Refrigerator |
| Cooling Type | Central Air Conditioning |
| Exterior Finish | Concrete |
| Flooring Type | Laminate |
| Heating Fuel | Natural Gas |
| Heating Type | Forced Air |
| Size Interior | 500 - 599 Ft2 |
| Type | Apartment |
Parking
| Underground | |
| Garage |
Land
| Acreage | No |
| Land Amenities | Park, Public Transit, Schools |
Rooms
| Level | Type | Length | Width | Dimensions |
|---|---|---|---|---|
| Flat | Bedroom | 2.8 m | 2.8 m | 2.8 m x 2.8 m |
| Flat | Living Room | 2.9 m | 2.4 m | 2.9 m x 2.4 m |
| Flat | Kitchen | 1.84 m | 3.11 m | 1.84 m x 3.11 m |
| Flat | Dining Room | 1.84 m | 3.11 m | 1.84 m x 3.11 m |
| Flat | Den | 2.6 m | 2.2 m | 2.6 m x 2.2 m |
Contact Us
Contact us for more information
Robin Bian
Salesperson
Dream Home Realty Inc.
206 - 7800 Woodbine Avenue
Markham, Ontario L3R 2N7
206 - 7800 Woodbine Avenue
Markham, Ontario L3R 2N7
(905) 604-6855
(905) 604-6850

