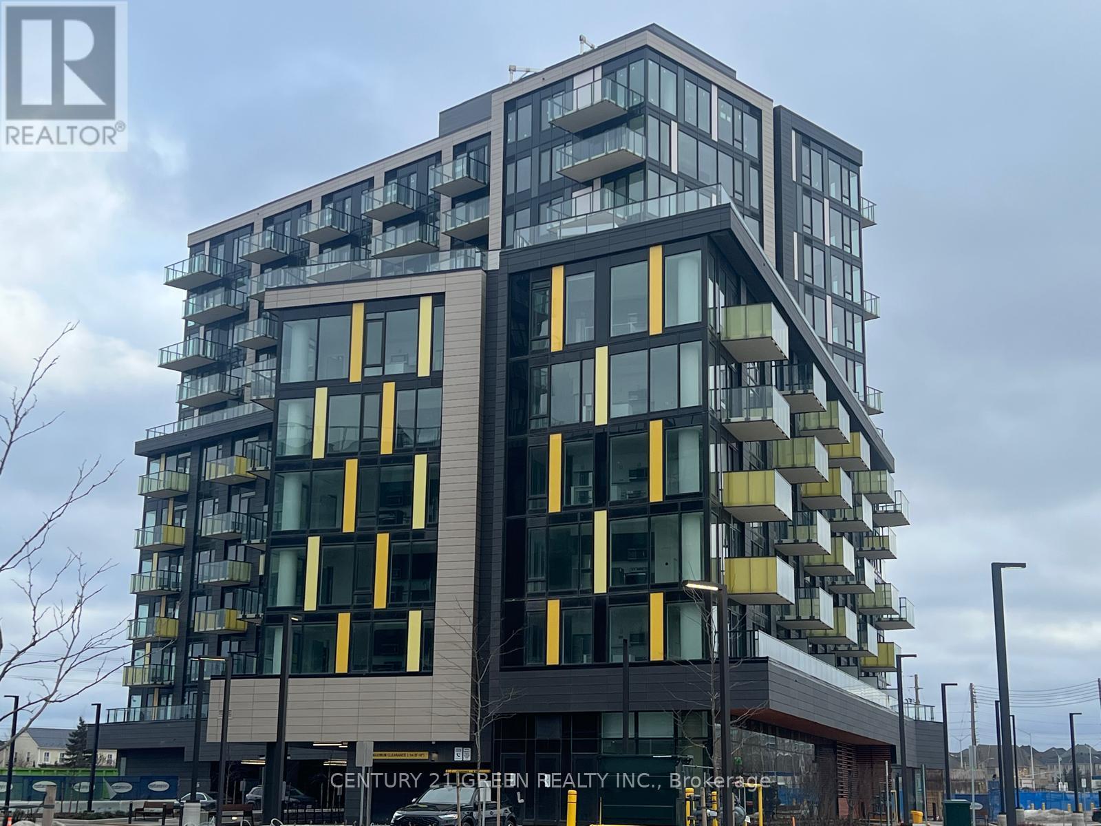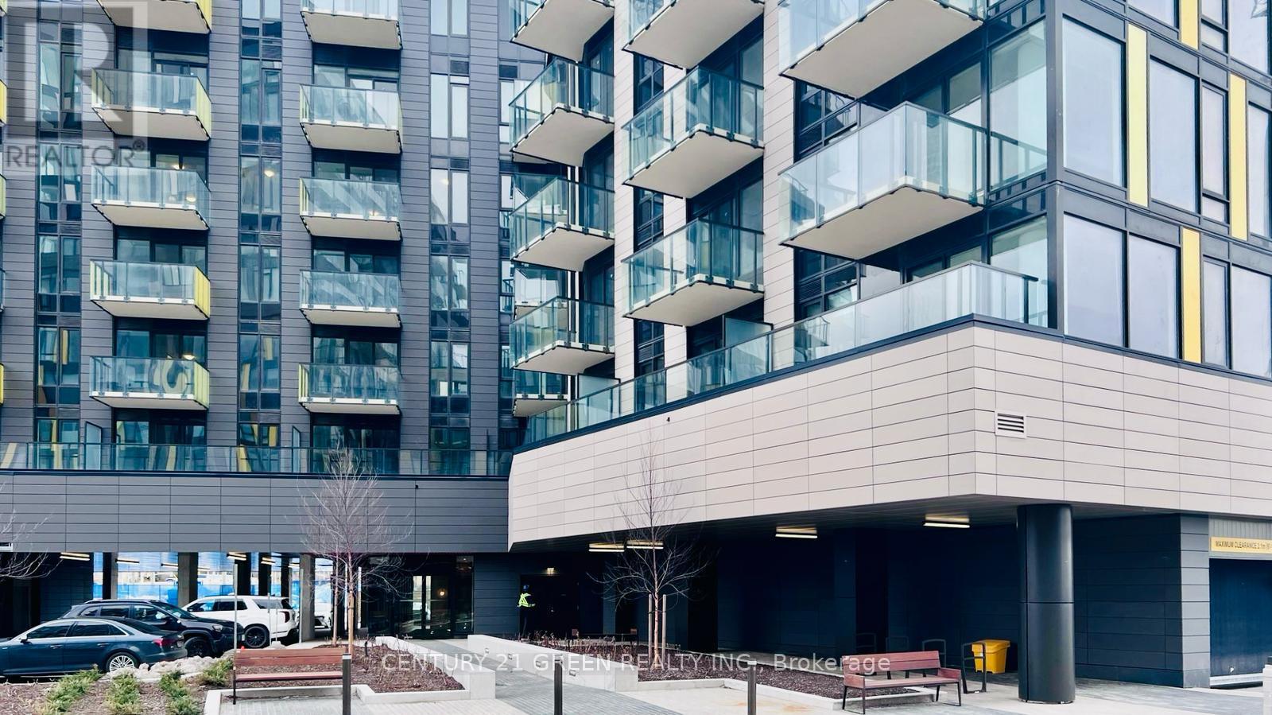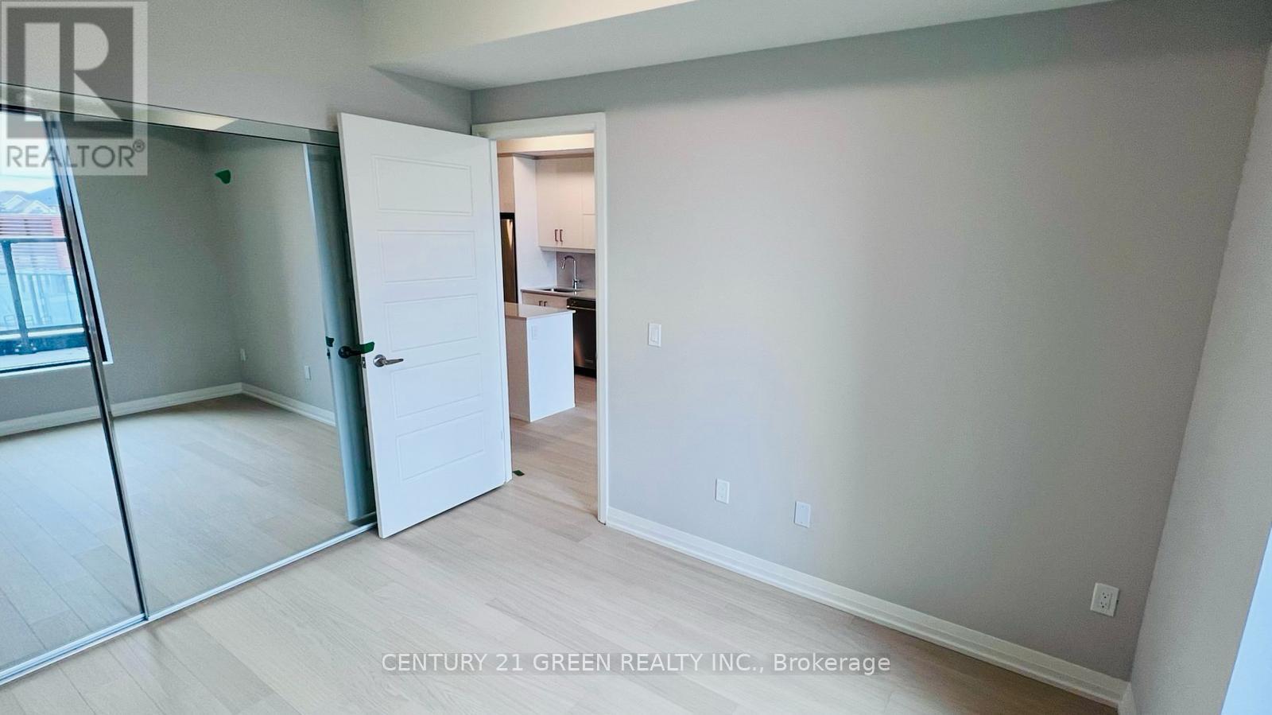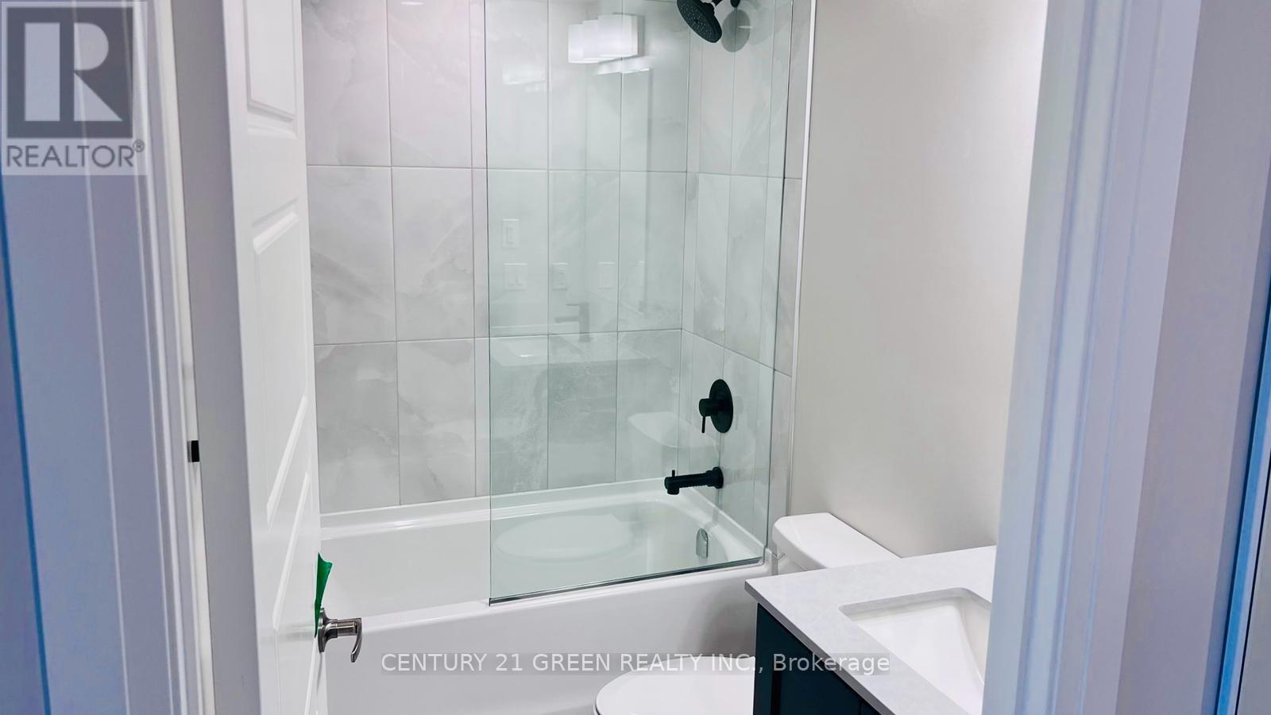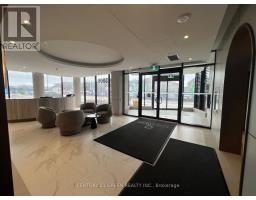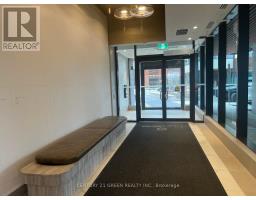218 - 3006 William Cutmore Boulevard Oakville, Ontario L6H 8A4
$2,200 Monthly
Luxury Living in Prestigious Joshua Creek, Oakville Brand New 1+Den Condo for Rent! Experience upscale living in this brand-new, never-lived-in one-bedroom plus spacious den in the heart of prestigious Oakville! Featuring 9ft ceilings, sleek laminate flooring, and an open-concept layout that is both bright and airy.The upgraded kitchen boasts premium stainless steel appliances, quartz countertops, a stylish backsplash, a center island, and ample storage-perfect for cooking and entertaining. The large den offers flexibility as a guest room or home office.Located in one of Oakville's most sought-after neighbourhoods, this condo is just minutes from top-rated schools, parks, shopping, fine dining, public transit, the GO Station, Highway 403 & QEW. Enjoy the convenience of one parking spot and one locker included. Don't miss out on this stunning home schedule a viewing today! (id:50886)
Property Details
| MLS® Number | W12047936 |
| Property Type | Single Family |
| Community Name | 1010 - JM Joshua Meadows |
| Amenities Near By | Park, Public Transit |
| Community Features | Pets Not Allowed |
| Features | Balcony |
| Parking Space Total | 1 |
Building
| Bathroom Total | 1 |
| Bedrooms Above Ground | 1 |
| Bedrooms Below Ground | 1 |
| Bedrooms Total | 2 |
| Age | New Building |
| Amenities | Security/concierge, Exercise Centre, Visitor Parking, Storage - Locker |
| Appliances | Blinds, Dishwasher, Dryer, Microwave, Stove, Washer, Refrigerator |
| Cooling Type | Central Air Conditioning |
| Exterior Finish | Concrete |
| Flooring Type | Laminate, Ceramic |
| Heating Fuel | Natural Gas |
| Heating Type | Forced Air |
| Size Interior | 500 - 599 Ft2 |
| Type | Apartment |
Parking
| Underground | |
| Garage |
Land
| Acreage | No |
| Land Amenities | Park, Public Transit |
Rooms
| Level | Type | Length | Width | Dimensions |
|---|---|---|---|---|
| Flat | Living Room | 3.17 m | 3.1 m | 3.17 m x 3.1 m |
| Flat | Kitchen | 4.32 m | 3.66 m | 4.32 m x 3.66 m |
| Flat | Primary Bedroom | 3.84 m | 2.97 m | 3.84 m x 2.97 m |
| Flat | Den | 2.44 m | 2.34 m | 2.44 m x 2.34 m |
| Flat | Bathroom | Measurements not available |
Contact Us
Contact us for more information
Syed Kamran
Salesperson
www.peakproducersgroup.com
6980 Maritz Dr Unit 8
Mississauga, Ontario L5W 1Z3
(905) 565-9565
(905) 565-9522
Haris Naz
Salesperson
(416) 356-6572
www.peakproducersgroup.com
6980 Maritz Dr Unit 8
Mississauga, Ontario L5W 1Z3
(905) 565-9565
(905) 565-9522

