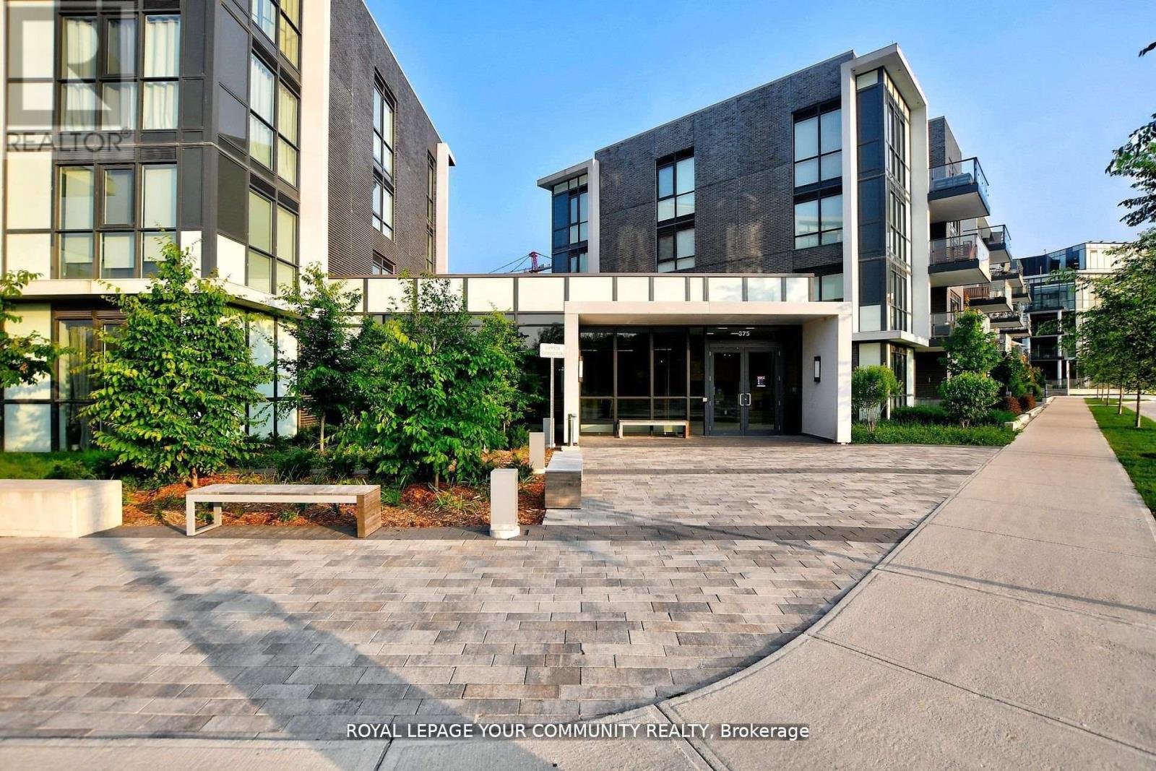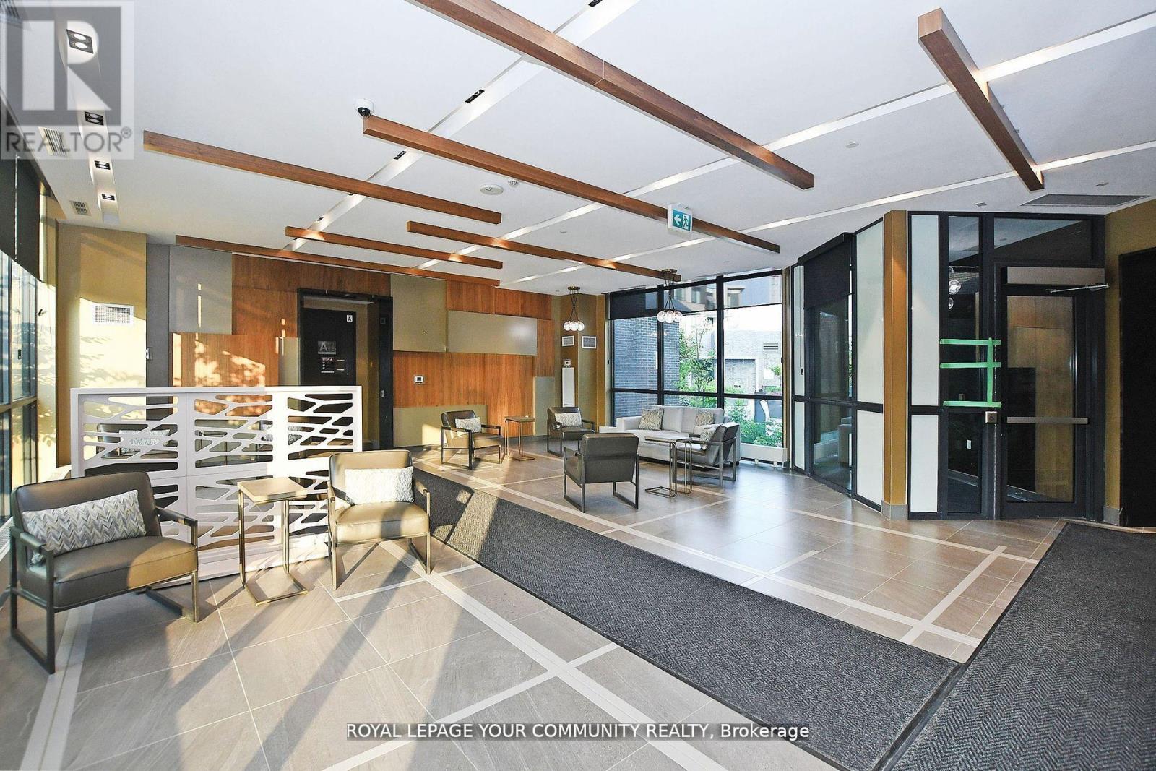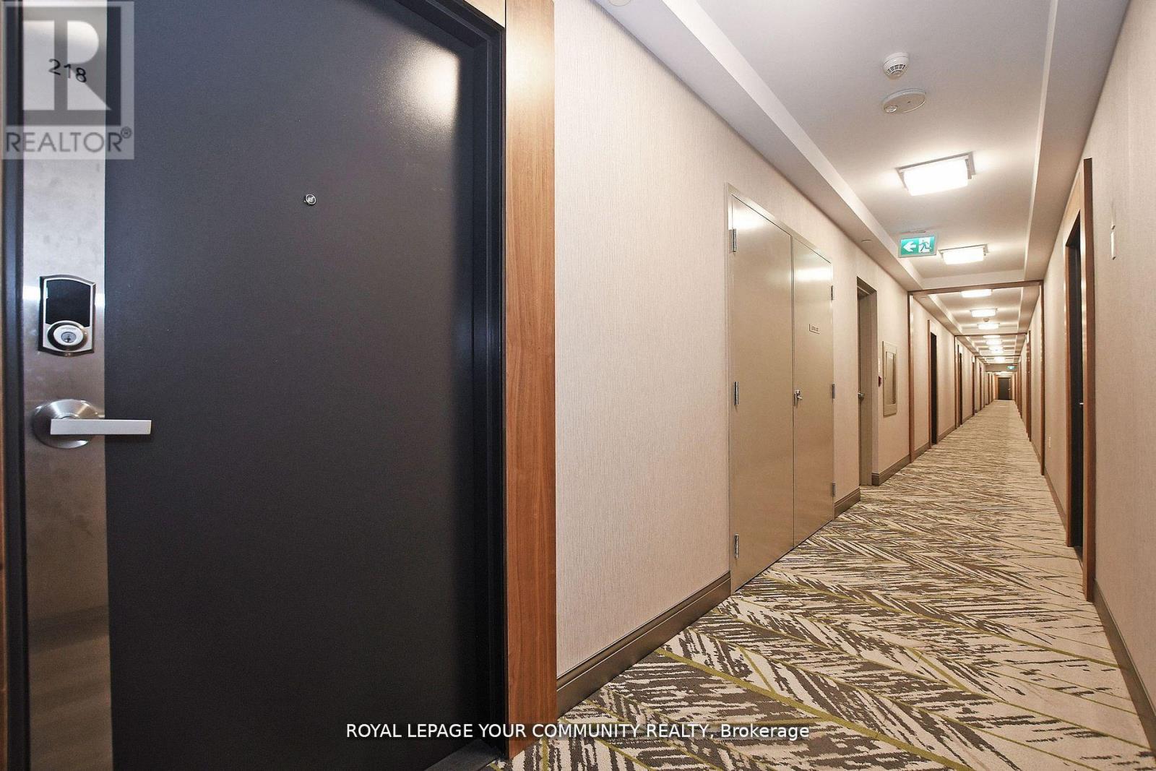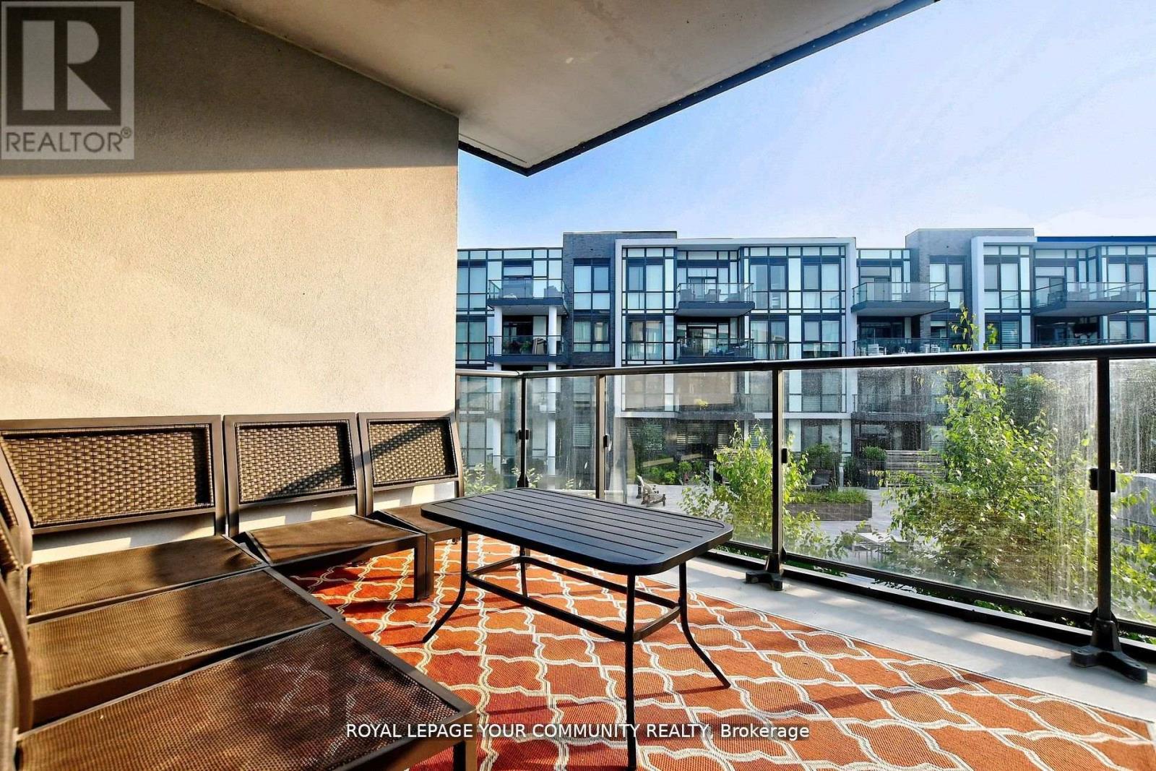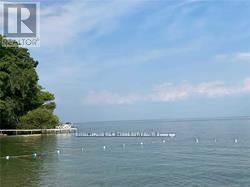218 - 375 Sea Ray Avenue Innisfil, Ontario L9S 0N9
$707,900Maintenance, Common Area Maintenance, Insurance, Parking
$699.05 Monthly
Maintenance, Common Area Maintenance, Insurance, Parking
$699.05 MonthlyBoutique Style Building. Elegant, Open Concept Chic 'Corner-Style' Condo, Nestled In A 4 Season Resort Setting, Surrounded By Nature. This Executive Bright & Spacious Home Features A Designer Kitchen With Built- In Wall To Wall Pantry, Centre Island, Quartz Countertop, Backsplash, Pot Lights, Custom Window Coverings +Ample Storage Space. The Entertaining Living Area Walks-Out To Large Covered Balcony, With Court-Yard Pool View. A Desired Functional Layout With Wrap-Around Floor-To-Ceiling Windows + Sunlight Through-Out, Offering Home + Social 'Lifestyle Living' At It's Finest. *Underground Parking Conveniently Located Near Elevators. Never Rented* Show With Confidence! **** EXTRAS **** State Of The Art Resort Amenities+Activities Include:Private:Aquarius Pool+Patio Chaise Loungers+Tables,Pergola,Outdoor Couch+Fireplace+BBQ's.Gym,Nature Preserve W/Trails,Canoe/Kayak,Winter Skating,Seasonal Festivities/Dine-Beach+Lake Club. (id:50886)
Property Details
| MLS® Number | N10419824 |
| Property Type | Single Family |
| Community Name | Rural Innisfil |
| AmenitiesNearBy | Beach, Marina, Ski Area |
| CommunityFeatures | Pet Restrictions |
| Features | Balcony |
| ParkingSpaceTotal | 1 |
| PoolType | Outdoor Pool |
Building
| BathroomTotal | 2 |
| BedroomsAboveGround | 2 |
| BedroomsTotal | 2 |
| Amenities | Exercise Centre, Party Room, Visitor Parking, Storage - Locker |
| Appliances | Dryer, Refrigerator, Stove, Washer, Window Coverings |
| CoolingType | Central Air Conditioning |
| ExteriorFinish | Brick |
| FlooringType | Laminate |
| HeatingFuel | Natural Gas |
| HeatingType | Forced Air |
| SizeInterior | 899.9921 - 998.9921 Sqft |
| Type | Apartment |
Parking
| Underground |
Land
| Acreage | No |
| LandAmenities | Beach, Marina, Ski Area |
| ZoningDescription | Resort Residential |
Rooms
| Level | Type | Length | Width | Dimensions |
|---|---|---|---|---|
| Flat | Kitchen | 5.18 m | 4.57 m | 5.18 m x 4.57 m |
| Flat | Eating Area | 5.18 m | 4.57 m | 5.18 m x 4.57 m |
| Flat | Living Room | 5.18 m | 4.57 m | 5.18 m x 4.57 m |
| Flat | Dining Room | 5.18 m | 4.57 m | 5.18 m x 4.57 m |
| Flat | Primary Bedroom | 4.87 m | 3.05 m | 4.87 m x 3.05 m |
| Flat | Bedroom 2 | 3.05 m | 2.97 m | 3.05 m x 2.97 m |
https://www.realtor.ca/real-estate/27640664/218-375-sea-ray-avenue-innisfil-rural-innisfil
Interested?
Contact us for more information
Laura Cormaggi
Salesperson
8854 Yonge Street
Richmond Hill, Ontario L4C 0T4
Frank Cormaggi
Salesperson
8854 Yonge Street
Richmond Hill, Ontario L4C 0T4


