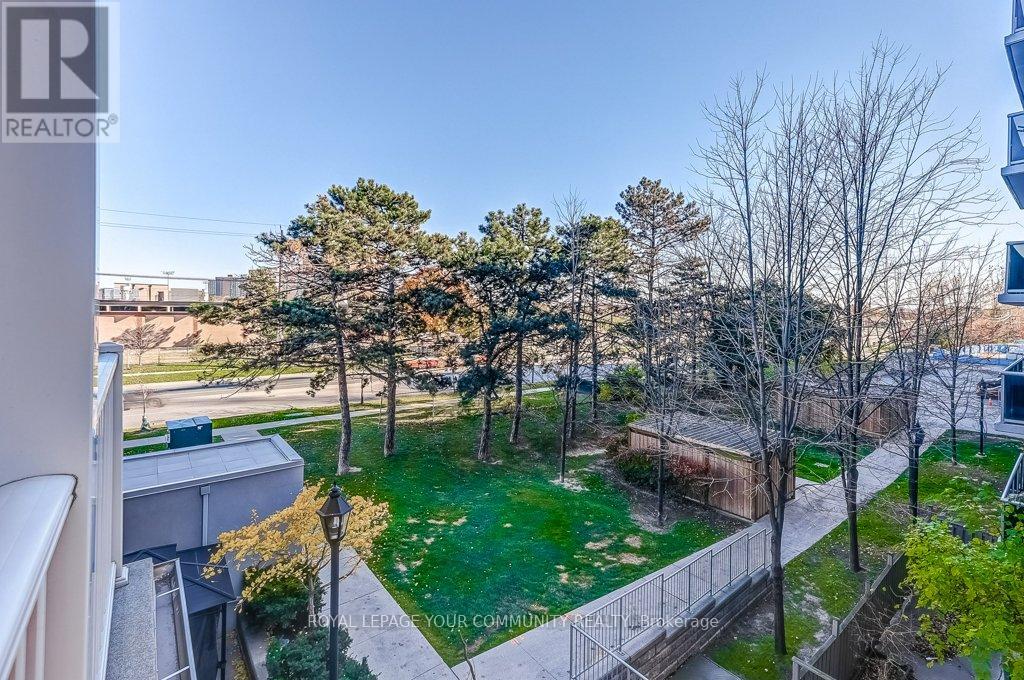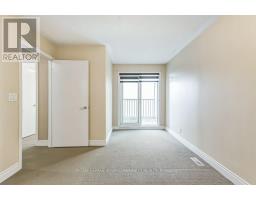218 - 5 Richgrove Drive Toronto, Ontario M9R 0A3
$549,000Maintenance, Common Area Maintenance, Insurance, Parking
$298.79 Monthly
Maintenance, Common Area Maintenance, Insurance, Parking
$298.79 MonthlyWelcome to Richgrove Village - this beautiful 2 bedroom, 2 bathroom townhome features a bright open concept design with an abundance of natural light, dark floors throughout the main level, a main floor powder room, a modern kitchen with stainless steel appliances, lots of cabinet & counter space and backsplash and a walk out from the living area to the sun-filled balcony - perfect for entertaining. The second floor features a large extended primary bedroom with highly coveted extra space, a semi Ensuite bathroom and a walk-out to another balcony, along with a well-sized second bedroom with ample closet space. Over 1000 sq ft of functional living space awaits you. **** EXTRAS **** Minutes to upcoming Eglinton LRT, 3 major bus routes, highways 401, 427 & QEW, parks, schools, Sherway Gardens mall, Pearson Airport, grocery stores, shops, restaurants and more. (id:50886)
Open House
This property has open houses!
2:00 pm
Ends at:4:00 pm
Property Details
| MLS® Number | W10418016 |
| Property Type | Single Family |
| Community Name | Willowridge-Martingrove-Richview |
| AmenitiesNearBy | Park, Place Of Worship, Public Transit, Schools |
| CommunityFeatures | Pet Restrictions |
| EquipmentType | Water Heater |
| Features | Balcony |
| ParkingSpaceTotal | 1 |
| RentalEquipmentType | Water Heater |
Building
| BathroomTotal | 2 |
| BedroomsAboveGround | 2 |
| BedroomsTotal | 2 |
| Amenities | Visitor Parking |
| Appliances | Dishwasher, Dryer, Microwave, Range, Refrigerator, Stove, Washer, Window Coverings |
| CoolingType | Central Air Conditioning |
| ExteriorFinish | Brick, Stone |
| FlooringType | Laminate, Carpeted |
| HalfBathTotal | 1 |
| HeatingFuel | Natural Gas |
| HeatingType | Forced Air |
| SizeInterior | 999.992 - 1198.9898 Sqft |
| Type | Row / Townhouse |
Parking
| Underground |
Land
| Acreage | No |
| LandAmenities | Park, Place Of Worship, Public Transit, Schools |
Rooms
| Level | Type | Length | Width | Dimensions |
|---|---|---|---|---|
| Second Level | Primary Bedroom | 3.2 m | 3.44 m | 3.2 m x 3.44 m |
| Second Level | Bedroom 2 | 2.98 m | 3.07 m | 2.98 m x 3.07 m |
| Main Level | Living Room | 4.72 m | 4.78 m | 4.72 m x 4.78 m |
| Main Level | Dining Room | 3.62 m | 2.8 m | 3.62 m x 2.8 m |
| Main Level | Kitchen | 3.62 m | 2.8 m | 3.62 m x 2.8 m |
Interested?
Contact us for more information
Merilyn Lucia Nunno
Broker
9411 Jane Street
Vaughan, Ontario L6A 4J3
Adriano A Fiacconi
Salesperson
9411 Jane Street
Vaughan, Ontario L6A 4J3























































