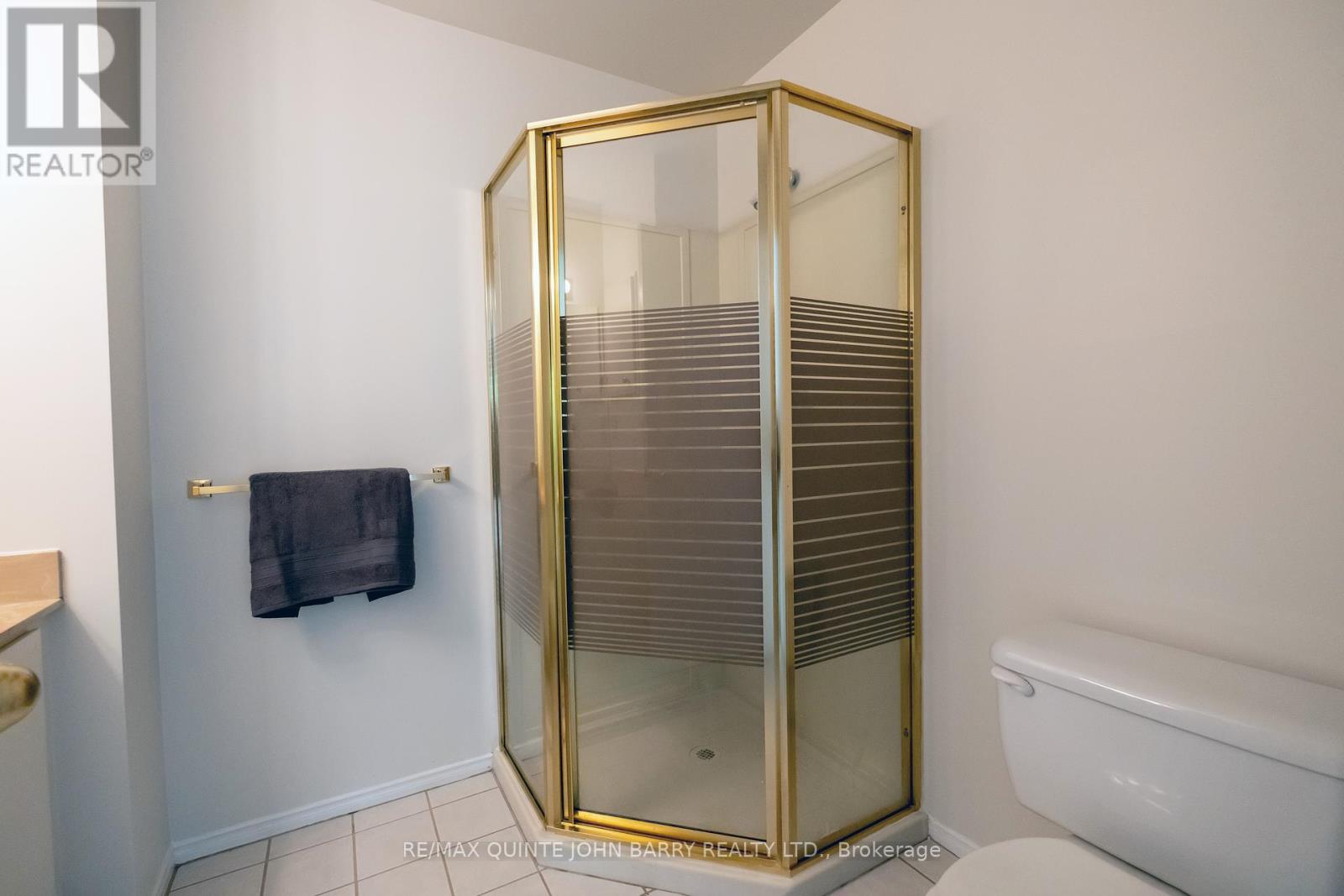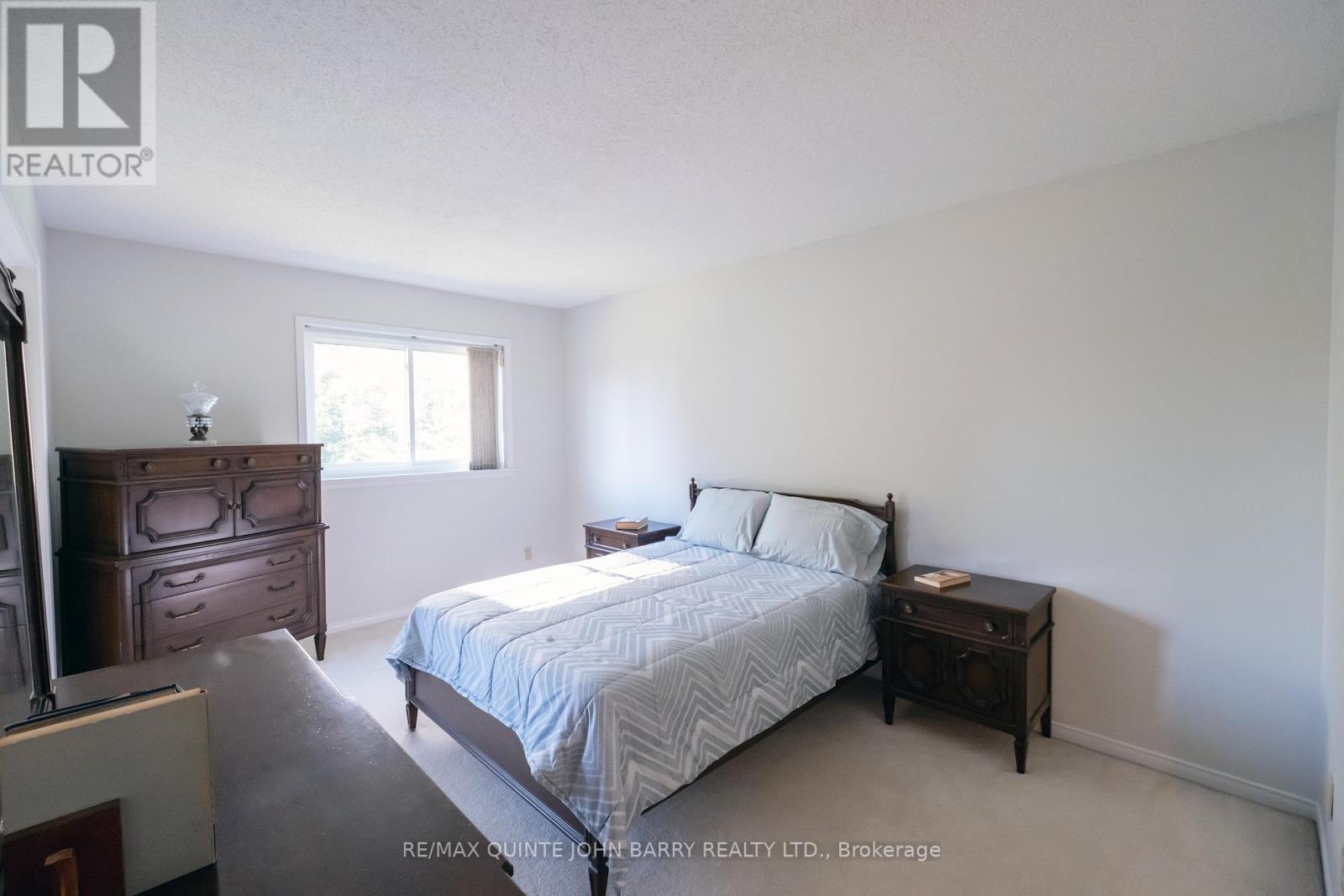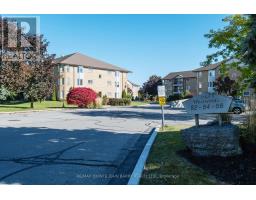218 - 52 Tripp Boulevard Quinte West, Ontario K8V 5V1
$399,900Maintenance, Water, Common Area Maintenance, Insurance, Parking
$955.37 Monthly
Maintenance, Water, Common Area Maintenance, Insurance, Parking
$955.37 MonthlyExperience the best of adult lifestyle living in the highly sought after West Wind Condos, located in the Tilbury building. This spacious 1400 sq ft, 2-bedroom unit features a kitchen, dining room, and a large living room with patio doors that open to your East-facing balcony, offering serene views of the park. The master bedroom includes a 3 pc ensuite, while the secondary bedroom is serviced by a 4-piece main bath. Enjoy the convenience of in-suite laundry, a utility room, a personal storage locker, underground parking, and elevator access. The building also offers garbage and recycling disposal and ample visitor parking, ensuring a safe and secure, low-maintenance lifestyle. With restaurants, shopping, a library, and a marina all within walking distance, this location provides everything you need for comfortable and convenient living. (id:50886)
Property Details
| MLS® Number | X9419558 |
| Property Type | Single Family |
| Amenities Near By | Hospital, Park, Place Of Worship, Public Transit |
| Community Features | Pet Restrictions |
| Features | Balcony, In Suite Laundry |
| Parking Space Total | 1 |
Building
| Bathroom Total | 2 |
| Bedrooms Above Ground | 2 |
| Bedrooms Total | 2 |
| Amenities | Visitor Parking, Storage - Locker |
| Appliances | Dishwasher, Dryer, Refrigerator, Stove, Washer |
| Cooling Type | Central Air Conditioning |
| Exterior Finish | Brick |
| Heating Fuel | Electric |
| Heating Type | Forced Air |
| Size Interior | 1,400 - 1,599 Ft2 |
| Type | Apartment |
Parking
| Underground |
Land
| Acreage | No |
| Land Amenities | Hospital, Park, Place Of Worship, Public Transit |
Rooms
| Level | Type | Length | Width | Dimensions |
|---|---|---|---|---|
| Main Level | Living Room | 4.81 m | 4.12 m | 4.81 m x 4.12 m |
| Main Level | Dining Room | 4.85 m | 3.06 m | 4.85 m x 3.06 m |
| Main Level | Kitchen | 3 m | 2.67 m | 3 m x 2.67 m |
| Main Level | Eating Area | 2.67 m | 1.98 m | 2.67 m x 1.98 m |
| Main Level | Primary Bedroom | 5.85 m | 3.17 m | 5.85 m x 3.17 m |
| Main Level | Bedroom 2 | 3.47 m | 3.03 m | 3.47 m x 3.03 m |
| Main Level | Den | 4.79 m | 2.7 m | 4.79 m x 2.7 m |
| Main Level | Utility Room | 3.7 m | 3.39 m | 3.7 m x 3.39 m |
https://www.realtor.ca/real-estate/27563872/218-52-tripp-boulevard-quinte-west
Contact Us
Contact us for more information
John Barry
Broker of Record
(613) 392-6596
(613) 394-3394
www.johnbarry.ca/





































































