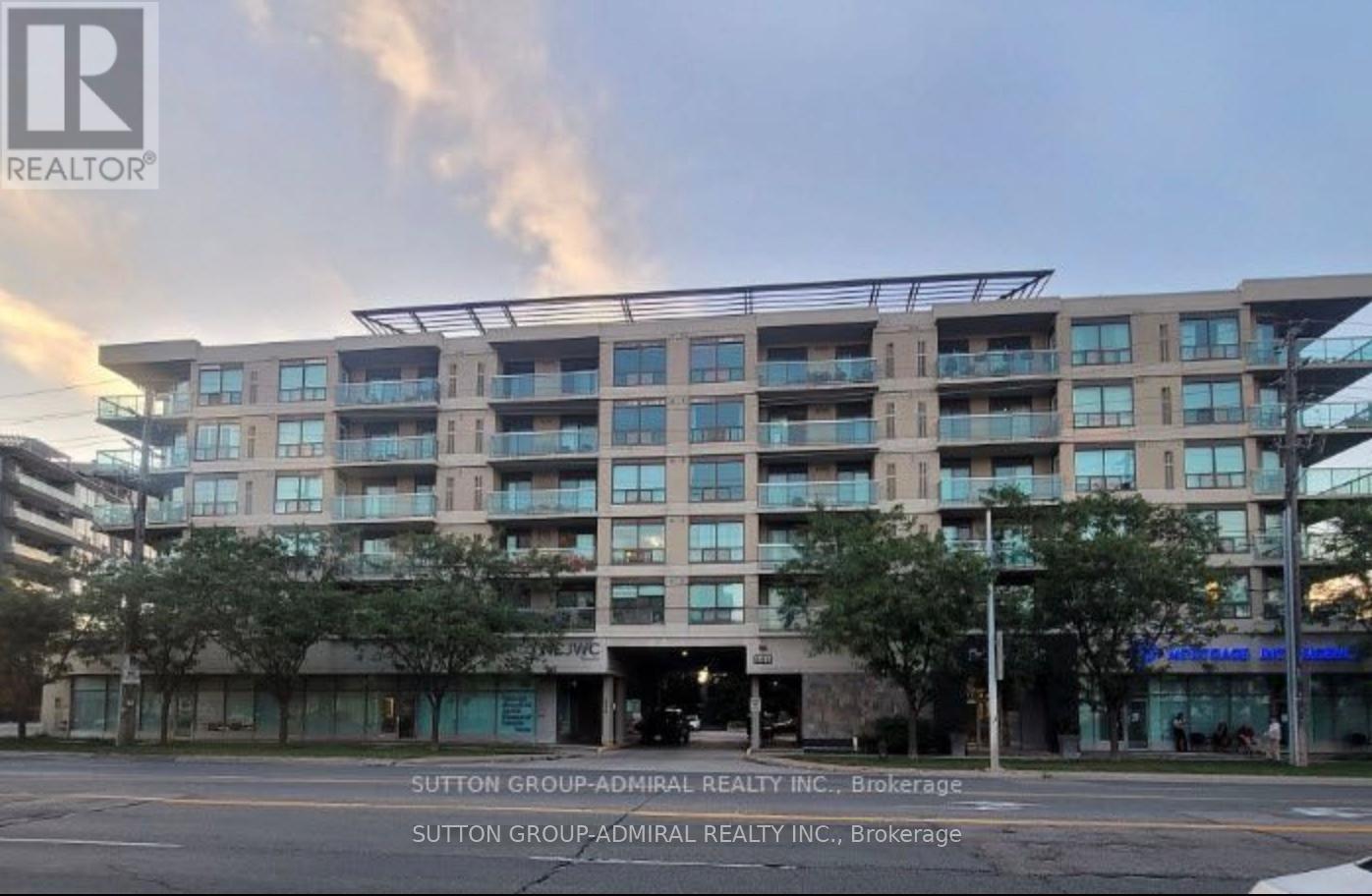218 - 890 Sheppard Avenue W Toronto, Ontario M3H 2T5
2 Bedroom
2 Bathroom
800 - 899 ft2
Central Air Conditioning
Forced Air
$2,550 Monthly
2-Bedroom, 2-Bathroom Suite with Parking and Locker. Fantastic location in a quiet building! Bright and spotless, featuring a rooftop garden with BBQ and indoor bike storage. Just steps from Downsview Subway Station, Allen Road, and Highway 401. Conveniently close to Yorkdale Mall, schools, and parks. Water is included. Hydro and heat extra. (id:50886)
Property Details
| MLS® Number | C12484083 |
| Property Type | Single Family |
| Community Name | Bathurst Manor |
| Community Features | Pets Not Allowed |
| Features | Balcony |
| Parking Space Total | 1 |
Building
| Bathroom Total | 2 |
| Bedrooms Above Ground | 2 |
| Bedrooms Total | 2 |
| Amenities | Recreation Centre, Exercise Centre, Sauna, Storage - Locker |
| Appliances | Dishwasher, Dryer, Stove, Washer, Refrigerator |
| Basement Type | None |
| Cooling Type | Central Air Conditioning |
| Exterior Finish | Concrete |
| Flooring Type | Ceramic |
| Heating Fuel | Natural Gas |
| Heating Type | Forced Air |
| Size Interior | 800 - 899 Ft2 |
| Type | Apartment |
Parking
| Underground | |
| Garage |
Land
| Acreage | No |
Rooms
| Level | Type | Length | Width | Dimensions |
|---|---|---|---|---|
| Main Level | Living Room | 3.15 m | 5.64 m | 3.15 m x 5.64 m |
| Main Level | Dining Room | 3.15 m | 5.64 m | 3.15 m x 5.64 m |
| Main Level | Kitchen | 2.25 m | 2.75 m | 2.25 m x 2.75 m |
| Main Level | Primary Bedroom | 3.48 m | 4.8 m | 3.48 m x 4.8 m |
| Main Level | Bedroom 2 | 2.6 m | 3.9 m | 2.6 m x 3.9 m |
Contact Us
Contact us for more information
Maya Polovitzky
Broker
Sutton Group-Admiral Realty Inc.
1881 Steeles Ave. W.
Toronto, Ontario M3H 5Y4
1881 Steeles Ave. W.
Toronto, Ontario M3H 5Y4
(416) 739-7200
(416) 739-9367
www.suttongroupadmiral.com/



