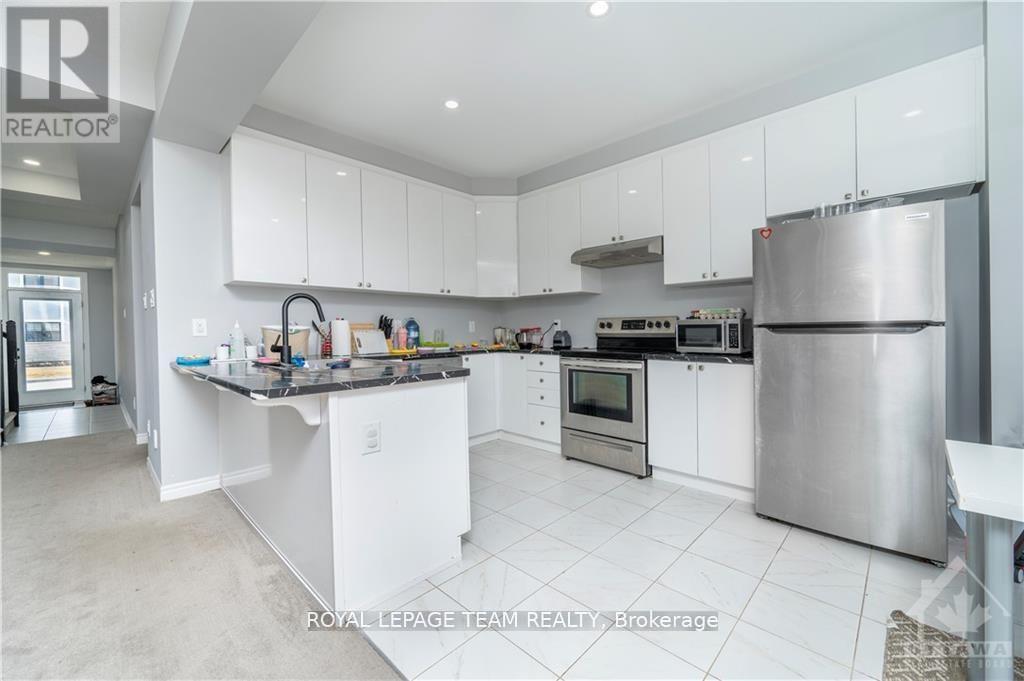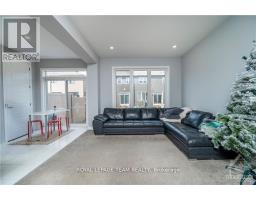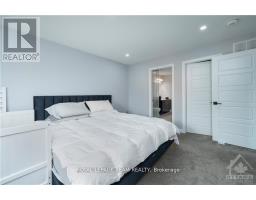218 Atima Circle Ottawa, Ontario K2J 6T3
$2,550 Monthly
Discover this modern style sleek 3 bed, 2.5 bath Mattamy home nestled in Half Moon Bay, Barrhaven. Boasting a chic open-concept layout with lofty 9' ceilings, this home invites you into expansive living and dining areas on the main floor. The kitchen stuns with stainless steel appliances and elegant countertops. Upstairs, unwind in the luxurious primary bedroom featuring a spacious walk-in closet and a beautiful ensuite bathroom. Two additional generous bedrooms and another full bath complete the upper level, where laundry facilities await. Don't miss out on this fantastic opportunity! Photos from prior listing. (id:50886)
Property Details
| MLS® Number | X11926717 |
| Property Type | Single Family |
| Community Name | 7711 - Barrhaven - Half Moon Bay |
| Features | In Suite Laundry |
| ParkingSpaceTotal | 3 |
Building
| BathroomTotal | 3 |
| BedroomsAboveGround | 3 |
| BedroomsTotal | 3 |
| Appliances | Water Heater, Dishwasher, Dryer, Hood Fan, Refrigerator, Stove, Washer |
| BasementDevelopment | Unfinished |
| BasementType | Full (unfinished) |
| ConstructionStyleAttachment | Attached |
| CoolingType | Central Air Conditioning |
| ExteriorFinish | Brick |
| FoundationType | Poured Concrete |
| HalfBathTotal | 1 |
| HeatingFuel | Natural Gas |
| HeatingType | Forced Air |
| StoriesTotal | 2 |
| Type | Row / Townhouse |
| UtilityWater | Municipal Water |
Parking
| Attached Garage |
Land
| Acreage | No |
| Sewer | Sanitary Sewer |
Rooms
| Level | Type | Length | Width | Dimensions |
|---|---|---|---|---|
| Second Level | Primary Bedroom | 4.9 m | 3.35 m | 4.9 m x 3.35 m |
| Second Level | Bedroom | 3.04 m | 2.79 m | 3.04 m x 2.79 m |
| Second Level | Bedroom | 3.12 m | 3.04 m | 3.12 m x 3.04 m |
| Main Level | Living Room | 4.87 m | 3.2 m | 4.87 m x 3.2 m |
| Main Level | Dining Room | 3.2 m | 3.04 m | 3.2 m x 3.04 m |
| Main Level | Kitchen | 5.05 m | 2.74 m | 5.05 m x 2.74 m |
https://www.realtor.ca/real-estate/27809520/218-atima-circle-ottawa-7711-barrhaven-half-moon-bay
Interested?
Contact us for more information
Tara Hanif
Salesperson
1723 Carling Avenue, Suite 1
Ottawa, Ontario K2A 1C8
Wadah Al-Ghosen
Broker
1723 Carling Avenue, Suite 1
Ottawa, Ontario K2A 1C8













































