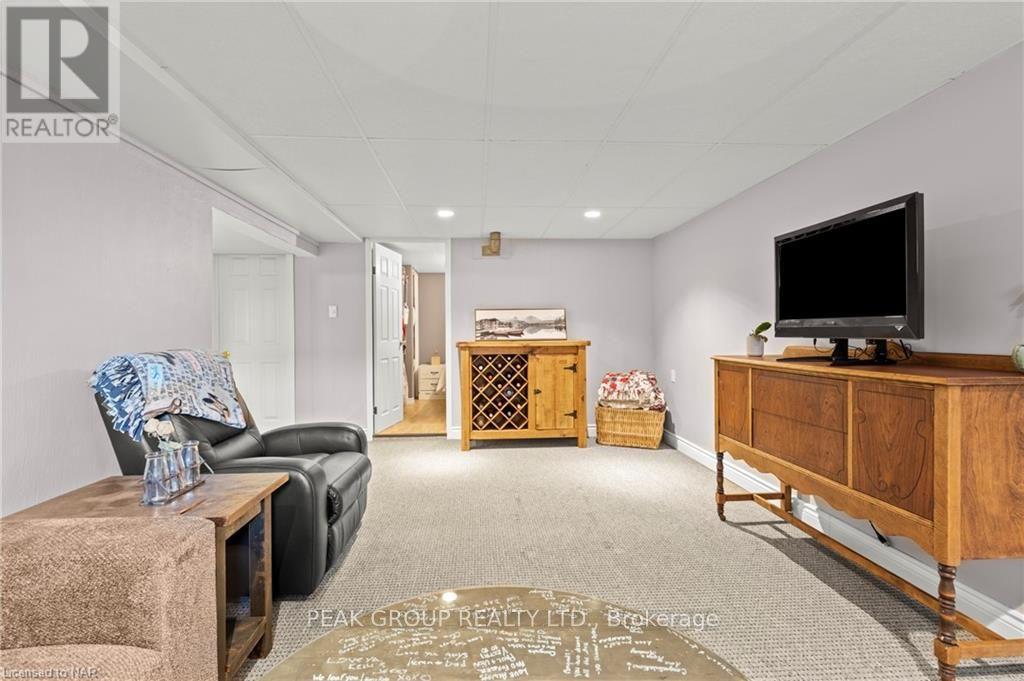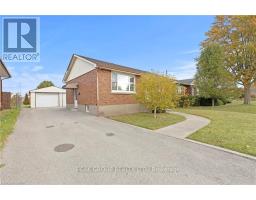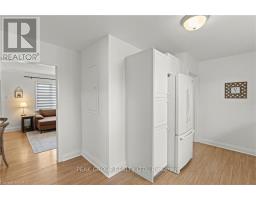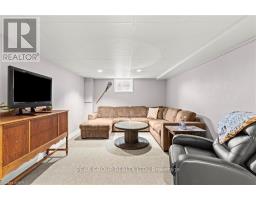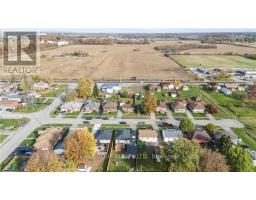218 Christmas Street Port Colborne, Ontario L3K 1N2
$498,000
Nestled on a spacious 50'x150' lot in a wonderful neighborhood, this beautifully maintained 2+1 bedroom, 1 bath bungalow offers tasteful finishes, modern updates and inviting spaces throughout. Located on a quiet dead-end street with easy access to Highway 140, schools, restaurants and shopping, it’s an ideal property for first time buyers or retirees.\r\nAs you walk through the front door and step into the living room you’ll notice the ample light along with the original hardwood floor. The kitchen and bathroom are both tastefully updated and have modern finishes throughout. You'll also find 2 good sized bedrooms. The lower level includes a 3rd bedroom and spacious living area perfect for the big game and get togethers.\r\nOutside, the backyard is partially fenced and includes a spacious detached garage, ideal for your mancave with ample storage space.\r\nThis move-in-ready bungalow is perfect for buyers seeking a low maintenance home in a fantastic location. Don’t miss your chance to view this gem! (id:50886)
Property Details
| MLS® Number | X9767649 |
| Property Type | Single Family |
| Community Name | 875 - Killaly East |
| AmenitiesNearBy | Hospital |
| EquipmentType | None |
| ParkingSpaceTotal | 5 |
| RentalEquipmentType | None |
Building
| BathroomTotal | 1 |
| BedroomsAboveGround | 2 |
| BedroomsBelowGround | 1 |
| BedroomsTotal | 3 |
| Appliances | Water Heater, Dryer, Microwave, Refrigerator, Stove, Washer |
| ArchitecturalStyle | Bungalow |
| BasementDevelopment | Partially Finished |
| BasementFeatures | Walk-up |
| BasementType | N/a (partially Finished) |
| ConstructionStyleAttachment | Detached |
| CoolingType | Central Air Conditioning |
| ExteriorFinish | Brick |
| FoundationType | Block |
| HeatingFuel | Natural Gas |
| HeatingType | Forced Air |
| StoriesTotal | 1 |
| Type | House |
| UtilityWater | Municipal Water |
Parking
| Detached Garage |
Land
| Acreage | No |
| LandAmenities | Hospital |
| Sewer | Sanitary Sewer |
| SizeDepth | 150 Ft |
| SizeFrontage | 50 Ft |
| SizeIrregular | 50 X 150 Ft |
| SizeTotalText | 50 X 150 Ft|under 1/2 Acre |
| ZoningDescription | R2 |
Rooms
| Level | Type | Length | Width | Dimensions |
|---|---|---|---|---|
| Basement | Bedroom | 2.74 m | 3.04 m | 2.74 m x 3.04 m |
| Basement | Recreational, Games Room | 3.65 m | 5.48 m | 3.65 m x 5.48 m |
| Lower Level | Utility Room | 7.62 m | 2.29 m | 7.62 m x 2.29 m |
| Main Level | Kitchen | 2.59 m | 4.26 m | 2.59 m x 4.26 m |
| Main Level | Living Room | 3.81 m | 4.87 m | 3.81 m x 4.87 m |
| Main Level | Bedroom | 2.89 m | 3.14 m | 2.89 m x 3.14 m |
| Main Level | Bedroom | 3.58 m | 3.65 m | 3.58 m x 3.65 m |
| Main Level | Bathroom | Measurements not available |
Interested?
Contact us for more information
Anthony Coccagna
Salesperson
4551 Zimmerman Ave, Unit: 4
Niagara Falls, Ontario L2E 3M5
David Beach
Salesperson
4551 Zimmerman Ave, Unit: 4
Niagara Falls, Ontario L2E 3M5



















