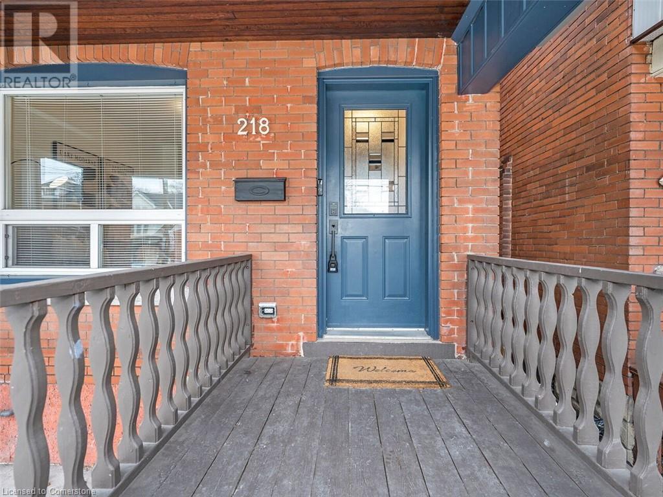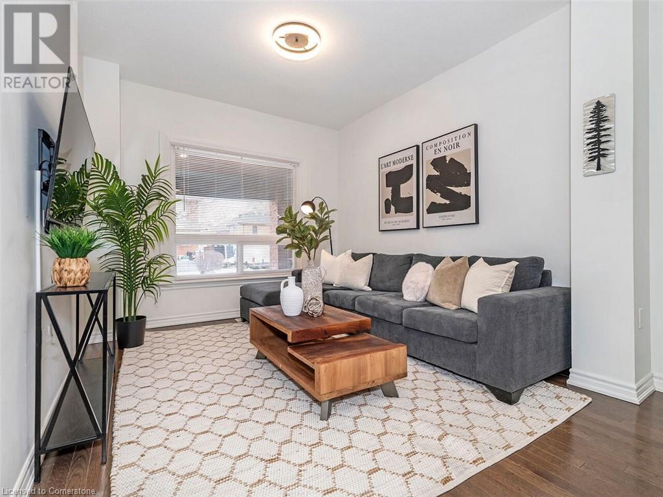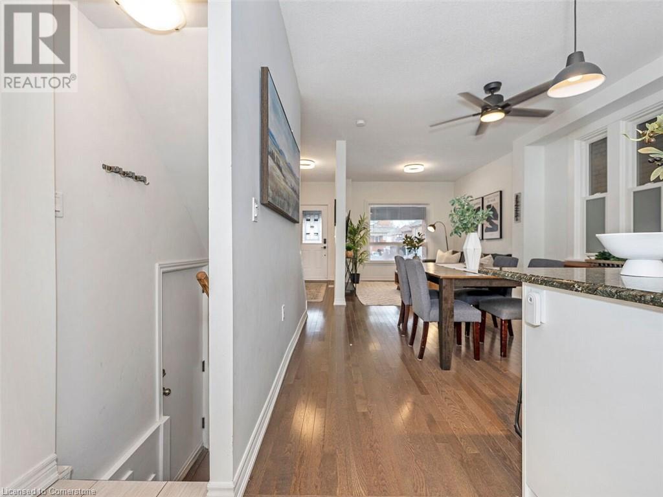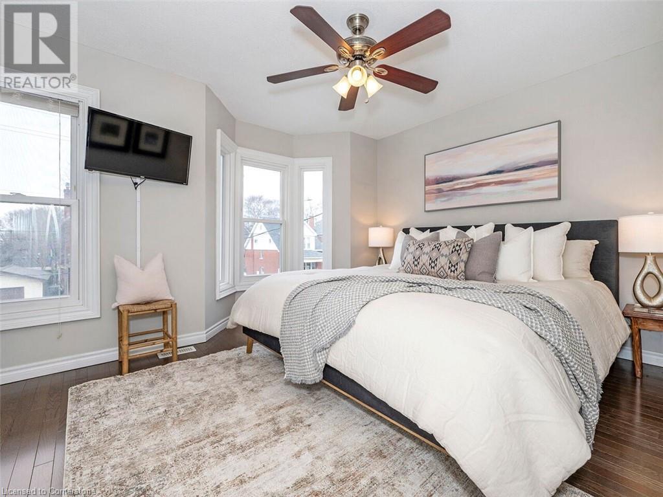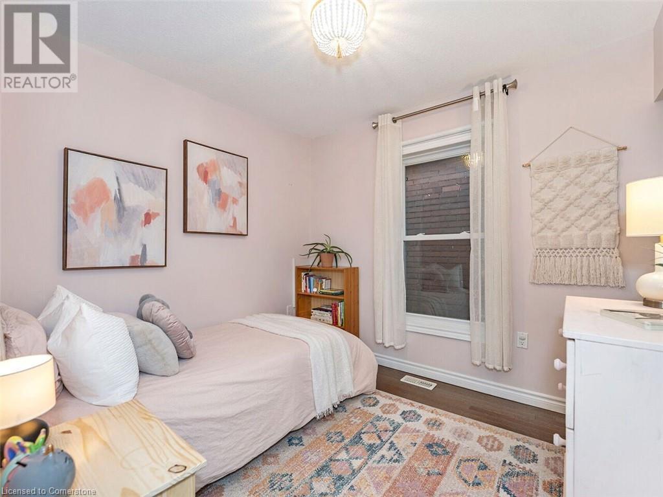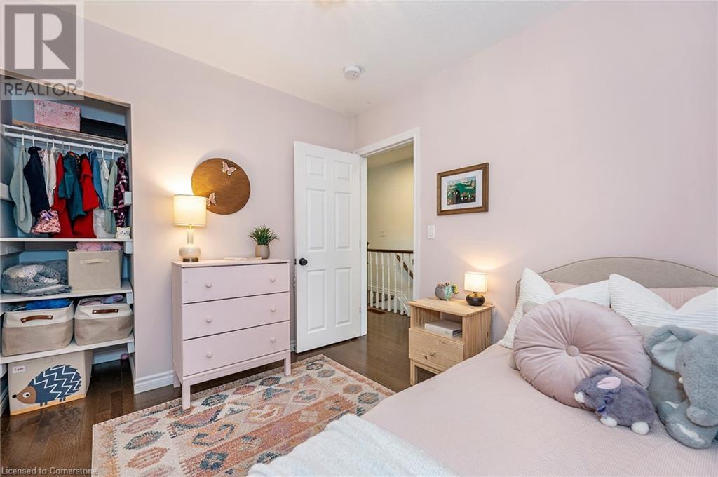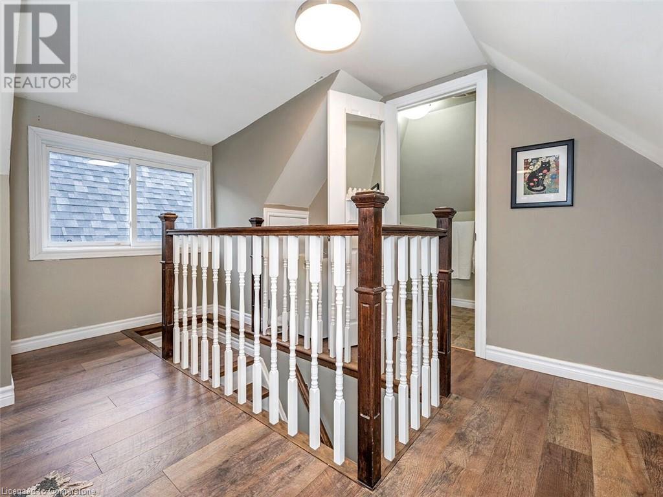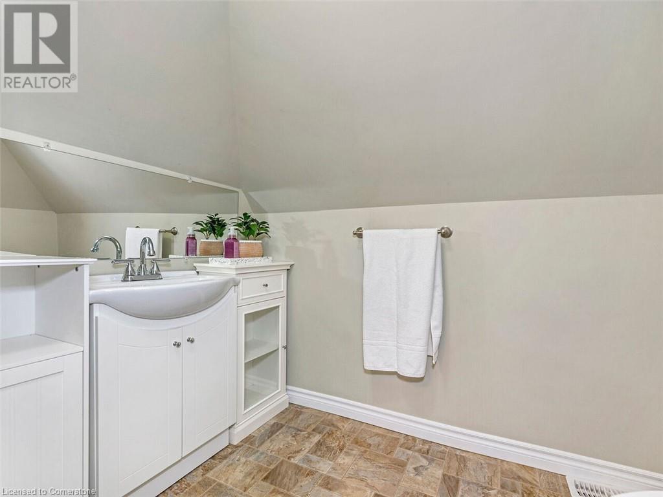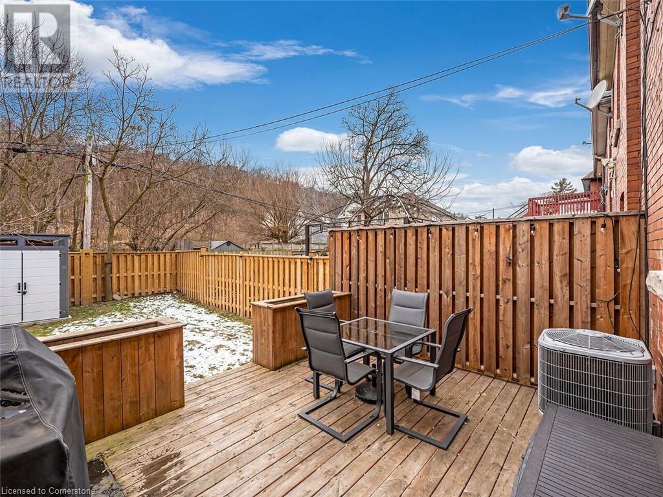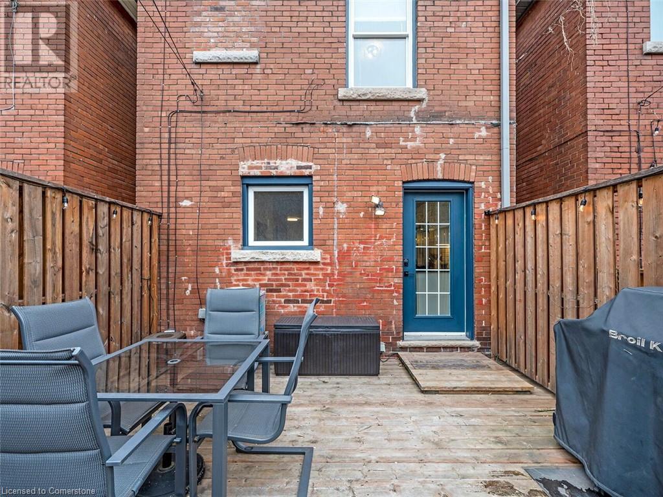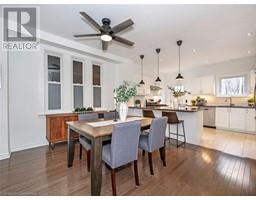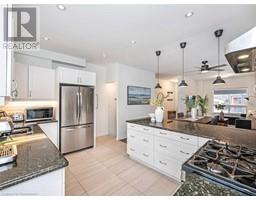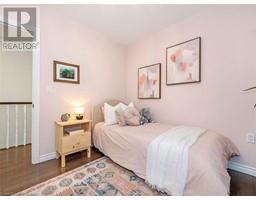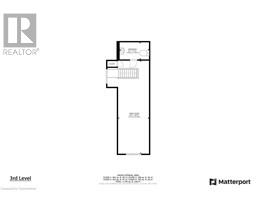218 Cumberland Avenue Hamilton, Ontario L8M 1Z7
$729,900
Welcome to 218 Cumberland Ave, a beautifully renovated century home in Hamilton's historical district, situated in St. Clair neighbourhood. This charming 2.5 storey, 3-bedroom, 2-bathroom home has it all - a prime location near amenities, a private south-facing backyard with no rear neighbors, and views of the Escarpment. Enjoy the open concept main floor with 9' ceilings, a modern white kitchen outfitted with shaker cabinets, granite counters, stainless-steel appliances, and hardwood floors throughout. The second floor offers a fully renovated bathroom in 2023 with custom cabinetry, great storage, and heated floors. Three spacious bedrooms, with windows and closets, and primary with a beautiful bay window offering tons of natural light. Additional benefits of a large double wide linen closet. The loft offers versatile living space which can be used as a family room, office, or 4th bedroom, and features a 2-pc ensuite. Back deck provides great outdoor living space for entertaining, enjoying the beautiful views all with little maintenance required. Bonuses Features Include: Large Ticket Items – Furnace, Roof, AC, Windows, Plumbing, Mechanical (2014). Update light fixtures throughout (2023). Freshly painted (2023). Exterior Paint Refresh (2024). New concrete driveway in front, walkway, exterior pad and landscaping 2024. Backyard shed (2024). Fully fenced backyard with gate (2023). Unfinished basement with separate side entrance. One driveway spot included, and street parking is available for residents of the block with permit. Additional parking on Sherman, St. Clair for guests. This home is in walking distance to Gage Park, Lifesavers Park and Myrtle Park. Close proximity to Downtown, A true blend of modern comforts and historical charm! (id:50886)
Open House
This property has open houses!
2:00 pm
Ends at:4:00 pm
Property Details
| MLS® Number | 40691952 |
| Property Type | Single Family |
| Amenities Near By | Hospital, Park, Public Transit, Schools, Shopping |
| Community Features | Community Centre |
| Parking Space Total | 1 |
| Structure | Shed, Porch |
Building
| Bathroom Total | 2 |
| Bedrooms Above Ground | 3 |
| Bedrooms Total | 3 |
| Appliances | Dishwasher, Dryer, Microwave, Refrigerator, Stove, Washer, Hood Fan |
| Basement Development | Unfinished |
| Basement Type | Full (unfinished) |
| Constructed Date | 1923 |
| Construction Style Attachment | Detached |
| Cooling Type | Central Air Conditioning |
| Exterior Finish | Brick |
| Foundation Type | Block |
| Half Bath Total | 1 |
| Heating Fuel | Natural Gas |
| Heating Type | Forced Air |
| Stories Total | 3 |
| Size Interior | 1,521 Ft2 |
| Type | House |
| Utility Water | Municipal Water |
Land
| Access Type | Highway Access, Rail Access |
| Acreage | No |
| Land Amenities | Hospital, Park, Public Transit, Schools, Shopping |
| Sewer | Municipal Sewage System |
| Size Depth | 90 Ft |
| Size Frontage | 20 Ft |
| Size Irregular | 0.04 |
| Size Total | 0.04 Ac|under 1/2 Acre |
| Size Total Text | 0.04 Ac|under 1/2 Acre |
| Zoning Description | C |
Rooms
| Level | Type | Length | Width | Dimensions |
|---|---|---|---|---|
| Second Level | 4pc Bathroom | 5'10'' x 6'5'' | ||
| Second Level | Bedroom | 8'7'' x 10'1'' | ||
| Second Level | Bedroom | 8'7'' x 9'2'' | ||
| Second Level | Primary Bedroom | 14'11'' x 11'6'' | ||
| Third Level | 2pc Bathroom | 8'5'' x 4'7'' | ||
| Third Level | Loft | 11'9'' x 26'6'' | ||
| Basement | Recreation Room | 14'8'' x 32'9'' | ||
| Main Level | Kitchen | 14'3'' x 11'6'' | ||
| Main Level | Dining Room | 12'0'' x 10'4'' | ||
| Main Level | Living Room | 10'1'' x 10'9'' |
https://www.realtor.ca/real-estate/27830005/218-cumberland-avenue-hamilton
Contact Us
Contact us for more information
Erin Mclaughlin
Salesperson
502 Brant Street Unit 1a
Burlington, Ontario L7R 2G4
(905) 631-8118


