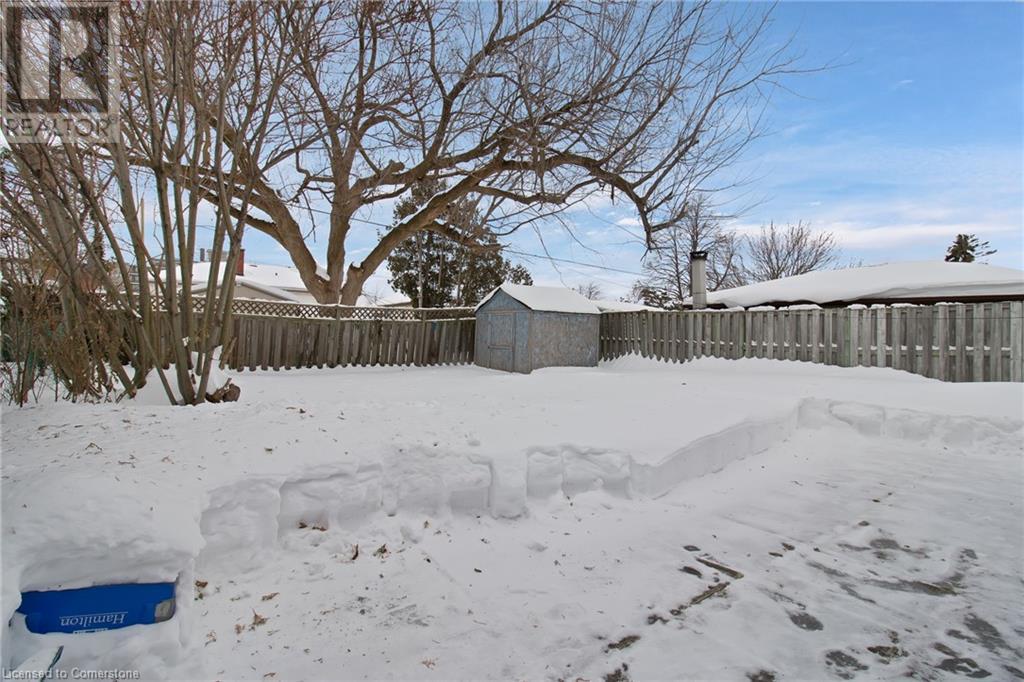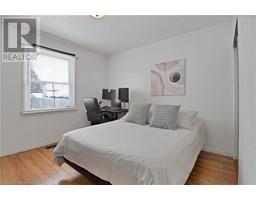218 East 44th Street Hamilton, Ontario L8T 3H6
$599,999
Welcome to 218 East 44th St, a cozy, bungalow home! Located in the desirable, family friendly neighbourhood of Hampton Heights. This home offers an inviting layout with separation between dining, living and kitchen space. Boasting 3 bedrooms and 1.5 bathrooms, it is brimming with potential. It has been well maintained and cared for throughout its years. Hampton heights is minutes away from schools, recreation centers, shopping and amenities for everyday living and easily accessible to public transit and highways. Don't miss the opportunity to make this charming property your own! For any offers, Please allow for 48 hour irrevocable as the clients have differing work schedules, thank you in advance! (id:50886)
Property Details
| MLS® Number | 40699640 |
| Property Type | Single Family |
| Amenities Near By | Park, Place Of Worship, Playground, Public Transit, Schools |
| Community Features | Quiet Area |
| Equipment Type | Water Heater |
| Parking Space Total | 2 |
| Rental Equipment Type | Water Heater |
Building
| Bathroom Total | 2 |
| Bedrooms Above Ground | 2 |
| Bedrooms Below Ground | 1 |
| Bedrooms Total | 3 |
| Appliances | Dishwasher, Refrigerator, Stove |
| Architectural Style | Bungalow |
| Basement Development | Finished |
| Basement Type | Full (finished) |
| Constructed Date | 1951 |
| Construction Style Attachment | Detached |
| Cooling Type | Central Air Conditioning |
| Exterior Finish | Stone, Vinyl Siding |
| Foundation Type | Poured Concrete |
| Half Bath Total | 1 |
| Heating Type | Forced Air |
| Stories Total | 1 |
| Size Interior | 773 Ft2 |
| Type | House |
| Utility Water | Municipal Water |
Parking
| Attached Garage |
Land
| Acreage | No |
| Land Amenities | Park, Place Of Worship, Playground, Public Transit, Schools |
| Sewer | Municipal Sewage System |
| Size Depth | 103 Ft |
| Size Frontage | 40 Ft |
| Size Total Text | Under 1/2 Acre |
| Zoning Description | Residential |
Rooms
| Level | Type | Length | Width | Dimensions |
|---|---|---|---|---|
| Basement | Other | 9'4'' x 20'0'' | ||
| Basement | 2pc Bathroom | 5'6'' x 3'11'' | ||
| Basement | Laundry Room | 10'7'' x 7'9'' | ||
| Basement | Bedroom | 9'1'' x 12'2'' | ||
| Main Level | 3pc Bathroom | 6'4'' x 4'10'' | ||
| Main Level | Bedroom | 10'9'' x 11'0'' | ||
| Main Level | Primary Bedroom | 10'8'' x 9'9'' | ||
| Main Level | Living Room | 12'11'' x 11'0'' | ||
| Main Level | Dining Room | 9'9'' x 9'10'' | ||
| Main Level | Kitchen | 11'1'' x 9'9'' |
https://www.realtor.ca/real-estate/27942105/218-east-44th-street-hamilton
Contact Us
Contact us for more information
Carnel Destacamento
Salesperson
1044 Cannon Street East
Hamilton, Ontario L8L 2H7
(905) 308-8333
Enalyn Destacamento
Salesperson
1044 Cannon Street East
Hamilton, Ontario L8L 2H7
(905) 308-8333











































