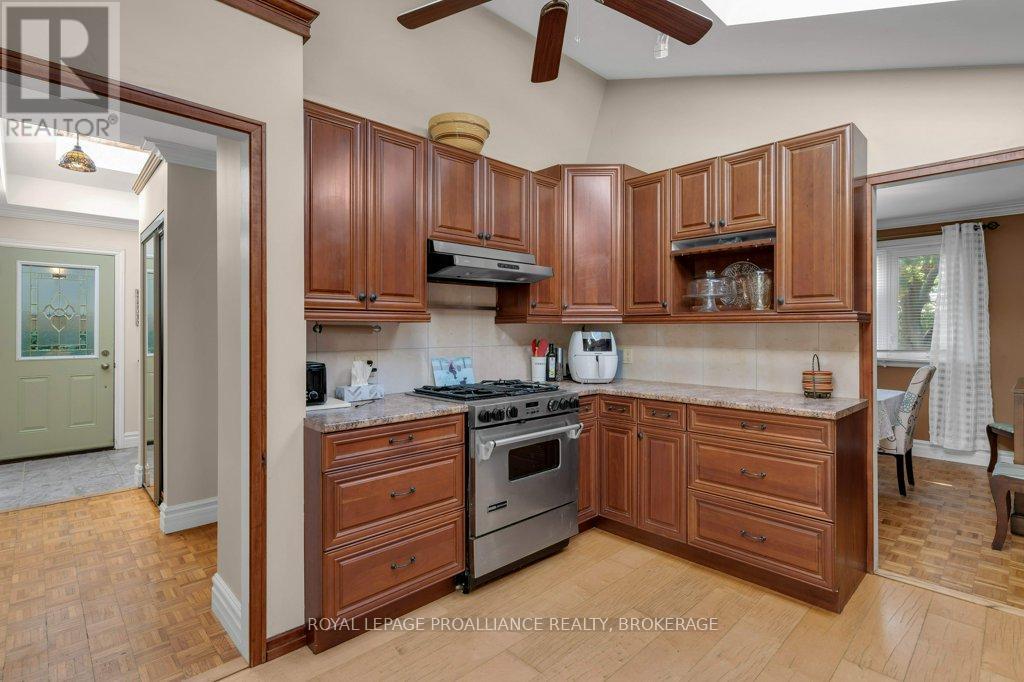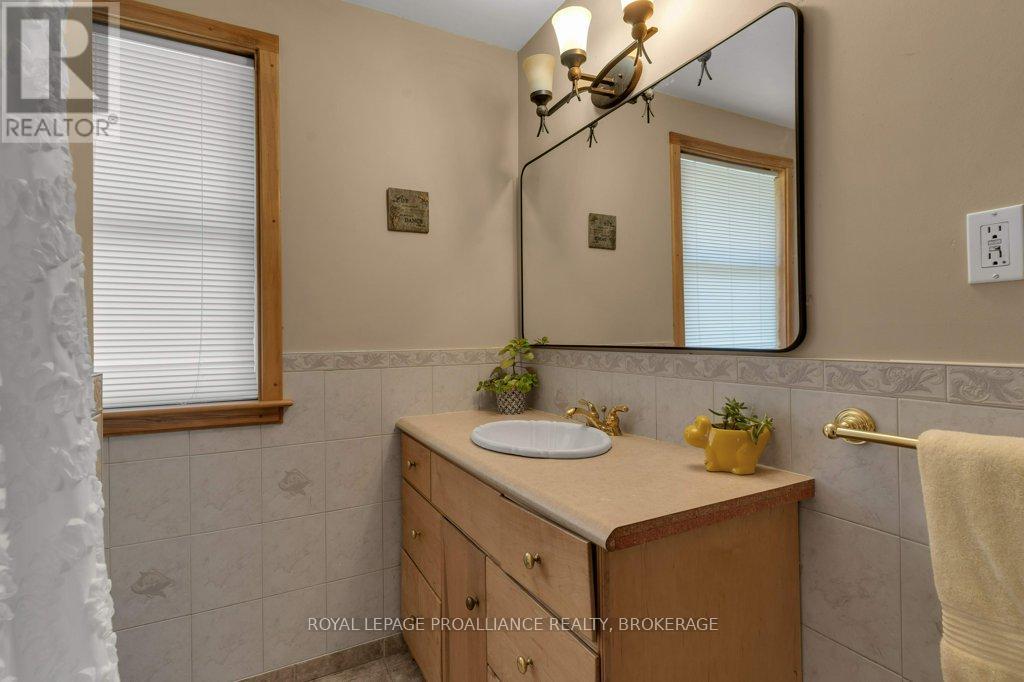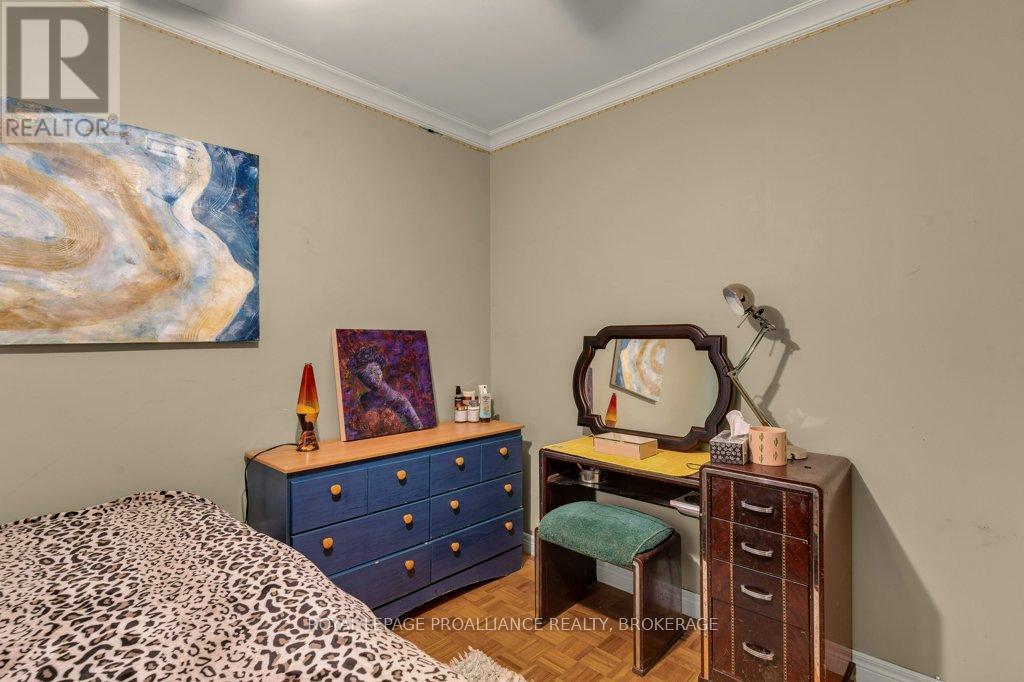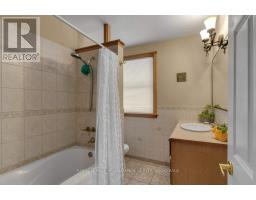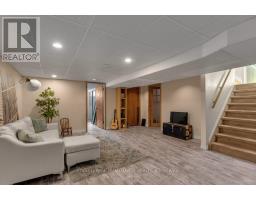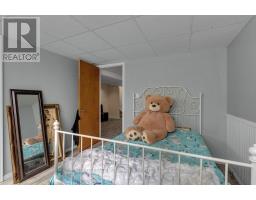218 Glen Castle Road Kingston, Ontario K7M 4N8
$539,000
This might be the home in Henderson Place that you've been waiting for! Steps away from Welbourne Public School this 3 + 2 bedroom bungalow has much to offer including skylights, a private yard with mature gardens, in-law suite potential and income-generating solar panels. On the main level we find a gracious living room with gas fireplace and a separate dining room, the kitchen has high ceilings and plenty of natural light, a gas range and stainless-steel appliances. There is one full bath and three bedrooms on this level including the bright primary bedroom which opens onto the lush backyard and secluded rear deck. There is a secondary exit to the side of the home on the way to the lower level, which includes a large rec room, 2 bedrooms, a full bathroom with glass shower, laundry room and ample storage space. This home offers all gas appliances as well as income-generating solar panels. Access to some of Kingston's best schools, parks and the Lakeshore Pool make this one of the most sought-after neighbourhoods in the area Start your day at Lemoine Point before heading over to the Kingston Curling Club or Days On Front! (id:50886)
Open House
This property has open houses!
1:00 pm
Ends at:3:00 pm
Property Details
| MLS® Number | X10426050 |
| Property Type | Single Family |
| Community Name | City SouthWest |
| AmenitiesNearBy | Park, Place Of Worship, Public Transit, Schools |
| CommunityFeatures | Community Centre, School Bus |
| EquipmentType | Water Heater |
| ParkingSpaceTotal | 4 |
| RentalEquipmentType | Water Heater |
| Structure | Deck, Patio(s), Shed |
Building
| BathroomTotal | 3 |
| BedroomsAboveGround | 3 |
| BedroomsBelowGround | 2 |
| BedroomsTotal | 5 |
| Amenities | Fireplace(s) |
| ArchitecturalStyle | Bungalow |
| BasementDevelopment | Partially Finished |
| BasementType | Full (partially Finished) |
| ConstructionStyleAttachment | Detached |
| CoolingType | Central Air Conditioning |
| ExteriorFinish | Brick |
| FireplacePresent | Yes |
| FireplaceTotal | 1 |
| FoundationType | Block |
| HeatingFuel | Natural Gas |
| HeatingType | Forced Air |
| StoriesTotal | 1 |
| SizeInterior | 1099.9909 - 1499.9875 Sqft |
| Type | House |
| UtilityWater | Municipal Water |
Parking
| Covered |
Land
| Acreage | No |
| LandAmenities | Park, Place Of Worship, Public Transit, Schools |
| Sewer | Sanitary Sewer |
| SizeDepth | 110 Ft |
| SizeFrontage | 50 Ft |
| SizeIrregular | 50 X 110 Ft |
| SizeTotalText | 50 X 110 Ft |
| ZoningDescription | Ur2 |
Rooms
| Level | Type | Length | Width | Dimensions |
|---|---|---|---|---|
| Basement | Bedroom 4 | 3.04 m | 3.79 m | 3.04 m x 3.79 m |
| Basement | Bedroom 5 | 3.71 m | 3.8 m | 3.71 m x 3.8 m |
| Basement | Recreational, Games Room | 4.99 m | 5.98 m | 4.99 m x 5.98 m |
| Basement | Bathroom | 2.4 m | 3.47 m | 2.4 m x 3.47 m |
| Main Level | Kitchen | 3.51 m | 4.22 m | 3.51 m x 4.22 m |
| Main Level | Dining Room | 2.92 m | 3.21 m | 2.92 m x 3.21 m |
| Main Level | Bathroom | 2.48 m | 2.08 m | 2.48 m x 2.08 m |
| Main Level | Primary Bedroom | 3.55 m | 4.24 m | 3.55 m x 4.24 m |
| Main Level | Bedroom 2 | 3.53 m | 2.9 m | 3.53 m x 2.9 m |
| Main Level | Bedroom 3 | 3.51 m | 2.6 m | 3.51 m x 2.6 m |
Utilities
| Cable | Installed |
| Sewer | Installed |
Interested?
Contact us for more information
Mary Ambrose
Salesperson
80 Queen St
Kingston, Ontario K7K 6W7
Danielle Ambrose
Salesperson
80 Queen St
Kingston, Ontario K7K 6W7













