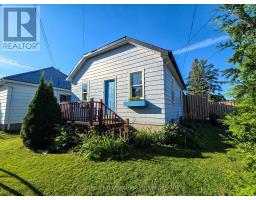218 Haliburton Avenue W Temiskaming Shores, Ontario P0J 1P0
$208,000
Charming Starter Home in Temiskaming Shores - Welcome to this inviting 1+1 bedroom home, perfect for first-time buyers or those looking to downsize in a peaceful neighborhood. Thoughtfully updated with recent improvements including new flooring and a beautifully renovated basement bathroom, this home blends comfort with functionality. The main floor boasts an open-concept layout, combining the living room, dining area, and kitchen into a bright and welcoming space. You'll also find a spacious bedroom with a large walk-in closet and a well-appointed 3-piece bathroom. Downstairs, the partially finished basement offers added living space with a second bedroom, a generous 4-piece bathroom featuring a relaxing soaker tub, and a dedicated laundry/utility room. Enjoy the outdoors with a fully fenced backyard, a good-sized deck for entertaining or relaxing, and two storage sheds for all your tools and gear. Don't miss this opportunity to own a well-maintained home in a quiet area of Temiskaming Shores! (id:50886)
Property Details
| MLS® Number | T12369180 |
| Property Type | Single Family |
| Community Name | New Liskeard |
| Parking Space Total | 4 |
Building
| Bathroom Total | 2 |
| Bedrooms Above Ground | 1 |
| Bedrooms Below Ground | 1 |
| Bedrooms Total | 2 |
| Appliances | Water Heater, Dryer, Stove, Washer, Refrigerator |
| Architectural Style | Bungalow |
| Basement Development | Partially Finished |
| Basement Type | Full (partially Finished) |
| Construction Style Attachment | Detached |
| Exterior Finish | Aluminum Siding |
| Foundation Type | Block |
| Heating Fuel | Natural Gas |
| Heating Type | Forced Air |
| Stories Total | 1 |
| Size Interior | 700 - 1,100 Ft2 |
| Type | House |
| Utility Water | Municipal Water |
Parking
| No Garage |
Land
| Acreage | No |
| Sewer | Sanitary Sewer |
| Size Depth | 126 Ft ,8 In |
| Size Frontage | 50 Ft ,2 In |
| Size Irregular | 50.2 X 126.7 Ft |
| Size Total Text | 50.2 X 126.7 Ft|under 1/2 Acre |
| Zoning Description | R3 |
Rooms
| Level | Type | Length | Width | Dimensions |
|---|---|---|---|---|
| Basement | Recreational, Games Room | 7.35 m | 2.618 m | 7.35 m x 2.618 m |
| Basement | Bedroom 2 | 2.83 m | 4.08 m | 2.83 m x 4.08 m |
| Basement | Utility Room | 2.9 m | 4.714 m | 2.9 m x 4.714 m |
| Basement | Bathroom | 3.091 m | 2.302 m | 3.091 m x 2.302 m |
| Main Level | Living Room | 2.823 m | 2.873 m | 2.823 m x 2.873 m |
| Main Level | Dining Room | 3.409 m | 3.75 m | 3.409 m x 3.75 m |
| Main Level | Kitchen | 2.448 m | 3.725 m | 2.448 m x 3.725 m |
| Main Level | Bedroom | 2.595 m | 2.607 m | 2.595 m x 2.607 m |
| Main Level | Bathroom | 1.927 m | 2.882 m | 1.927 m x 2.882 m |
| Main Level | Other | 2.301 m | 2.483 m | 2.301 m x 2.483 m |
Utilities
| Cable | Available |
| Electricity | Installed |
| Sewer | Installed |
Contact Us
Contact us for more information
Jaime Roach
Salesperson
19 Paget St. S.
New Liskeard, Ontario P0J 1P0
(705) 647-8148































































