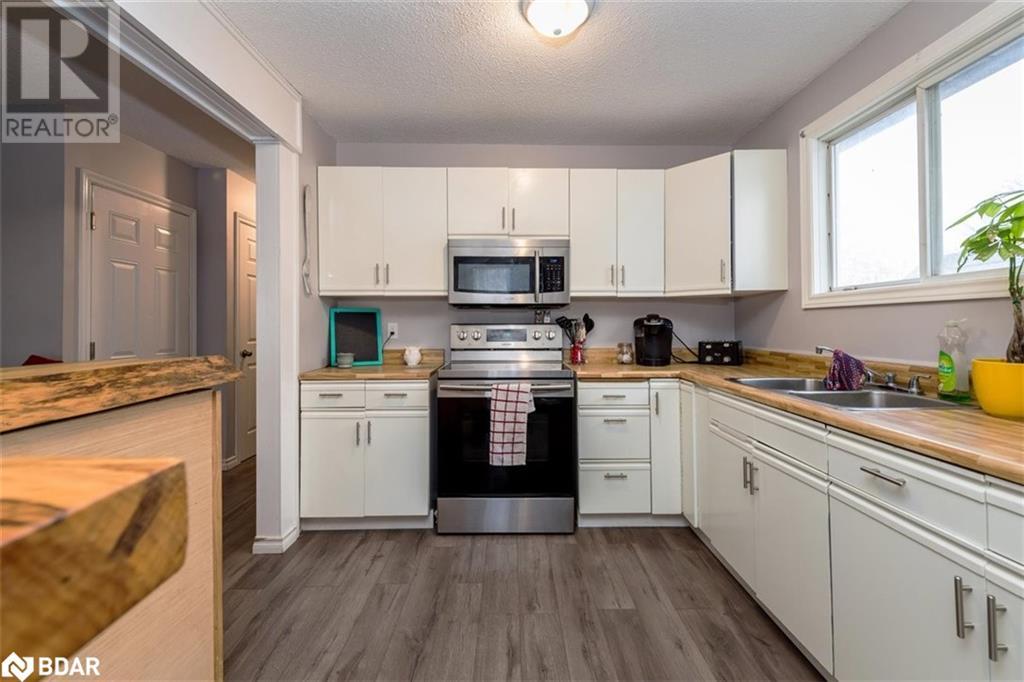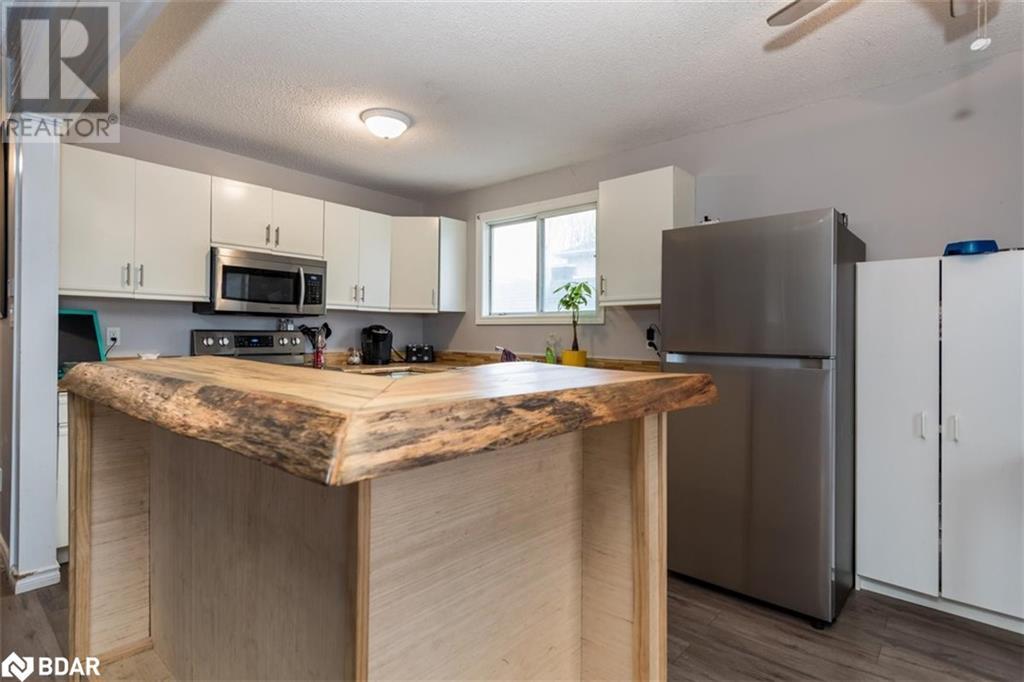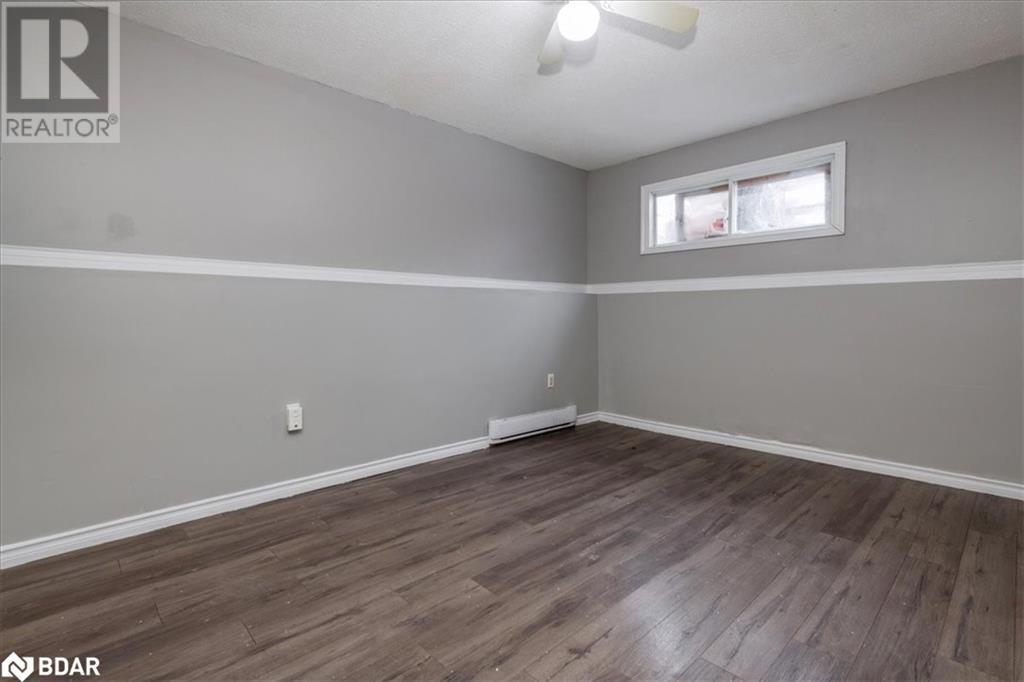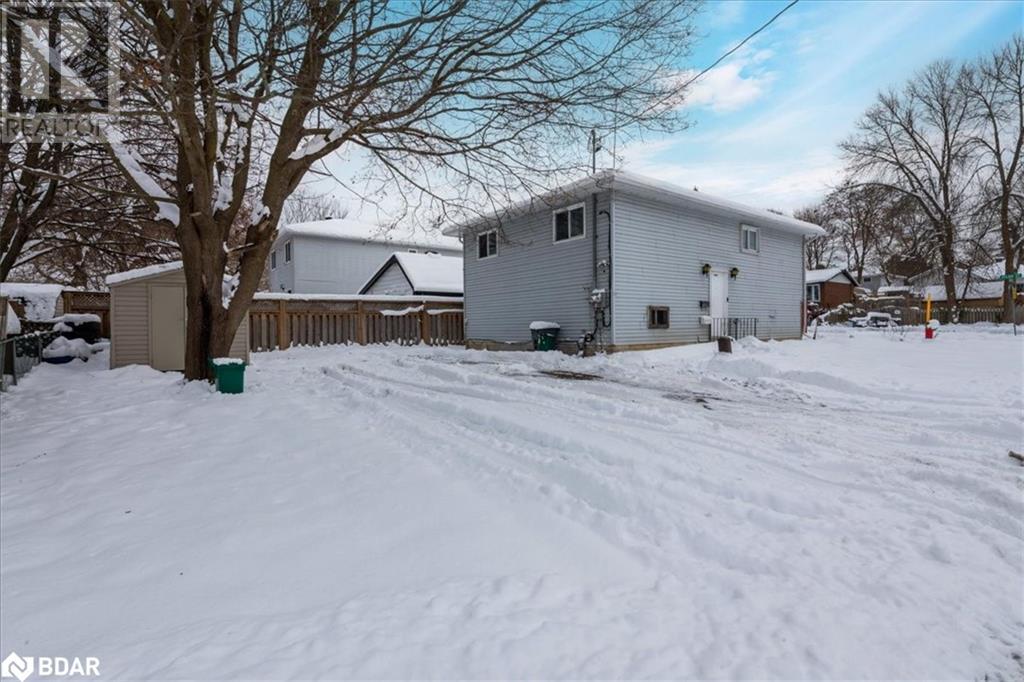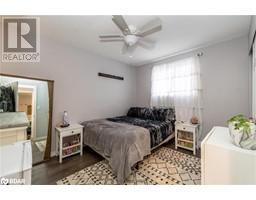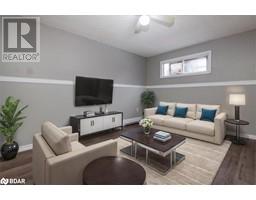218 Hilda Street Orillia, Ontario L3V 1J1
$589,900
All roads lead you home to 218 Hilda St in the heart of Orillia. This LEGAL DUPLEX offers a fantastic opportunity for both homeowners and investors alike. With a total of 4 bedrooms - 2 on each level - this property is ideal for accommodating extended families or generating rental income. Both units have separate meters and their own hydro one number. Upgrades include: New Breaker Box 2022, 100 Amps of Power added 2022 (total of 200 amp), New Roof 2021, upstairs flooring 2024. Enjoy the convenience of separate entrances, ensuring privacy for both occupants. This property is surrounded by parks, schools, and all the amenities needed for a thriving lifestyle. Whether you're seeking a new home with rental potential or an investment property in a sought-after location, this legal duplex in Orillia offers a harmonious blend of comfort and convenience. *Some photos have been virtually rendered. (id:50886)
Property Details
| MLS® Number | 40682114 |
| Property Type | Single Family |
| AmenitiesNearBy | Park, Place Of Worship, Public Transit, Schools |
| CommunityFeatures | Quiet Area |
| EquipmentType | None |
| Features | Cul-de-sac, Paved Driveway, In-law Suite |
| ParkingSpaceTotal | 5 |
| RentalEquipmentType | None |
Building
| BathroomTotal | 2 |
| BedroomsAboveGround | 2 |
| BedroomsBelowGround | 2 |
| BedroomsTotal | 4 |
| Appliances | Refrigerator, Stove |
| ArchitecturalStyle | Raised Bungalow |
| BasementDevelopment | Finished |
| BasementType | Full (finished) |
| ConstructedDate | 1987 |
| ConstructionStyleAttachment | Detached |
| CoolingType | None |
| ExteriorFinish | Vinyl Siding |
| FoundationType | Poured Concrete |
| HeatingFuel | Electric |
| HeatingType | Baseboard Heaters |
| StoriesTotal | 1 |
| SizeInterior | 1700 Sqft |
| Type | House |
| UtilityWater | Municipal Water |
Parking
| None |
Land
| Acreage | No |
| LandAmenities | Park, Place Of Worship, Public Transit, Schools |
| Sewer | Municipal Sewage System |
| SizeDepth | 92 Ft |
| SizeFrontage | 36 Ft |
| SizeTotalText | Under 1/2 Acre |
| ZoningDescription | R2 Residential |
Rooms
| Level | Type | Length | Width | Dimensions |
|---|---|---|---|---|
| Basement | 4pc Bathroom | 8'9'' x 5'2'' | ||
| Basement | Bedroom | 9'9'' x 9'8'' | ||
| Basement | Bedroom | 11'5'' x 11'5'' | ||
| Basement | Living Room/dining Room | 14'0'' x 10'7'' | ||
| Basement | Kitchen | 9'9'' x 9'8'' | ||
| Main Level | 4pc Bathroom | 9'2'' x 5'0'' | ||
| Main Level | Bedroom | 11'5'' x 9'2'' | ||
| Main Level | Bedroom | 11'5'' x 9'5'' | ||
| Main Level | Living Room | 16'7'' x 12'6'' | ||
| Main Level | Kitchen/dining Room | 17'6'' x 9'2'' |
https://www.realtor.ca/real-estate/27695210/218-hilda-street-orillia
Interested?
Contact us for more information
Andrew Hermiston
Broker
516 Bryne Drive, Unit I
Barrie, Ontario L4N 9P6
Sarah Higgins
Salesperson
516 Bryne Drive, Unit I
Barrie, Ontario L4N 9P6


