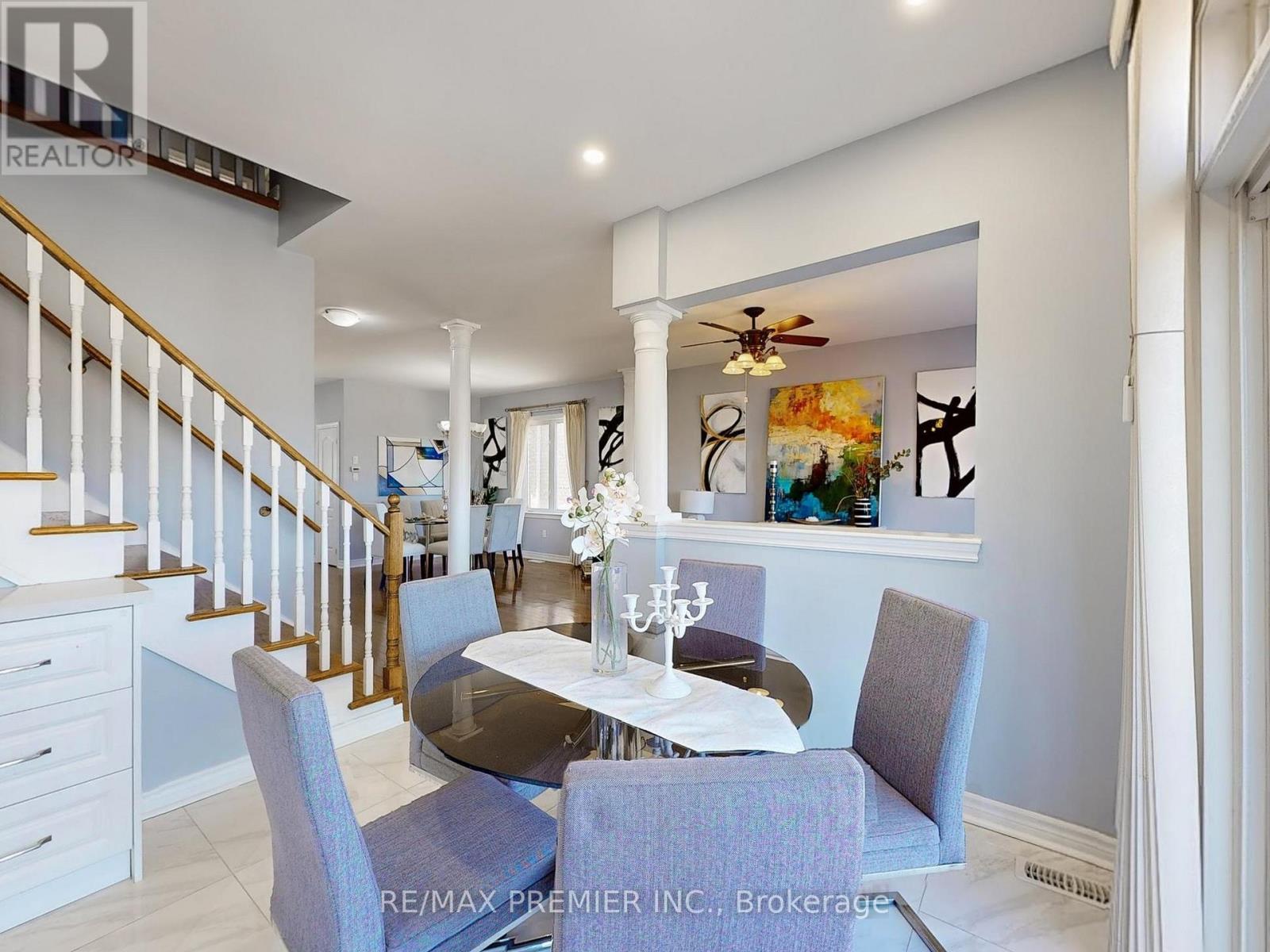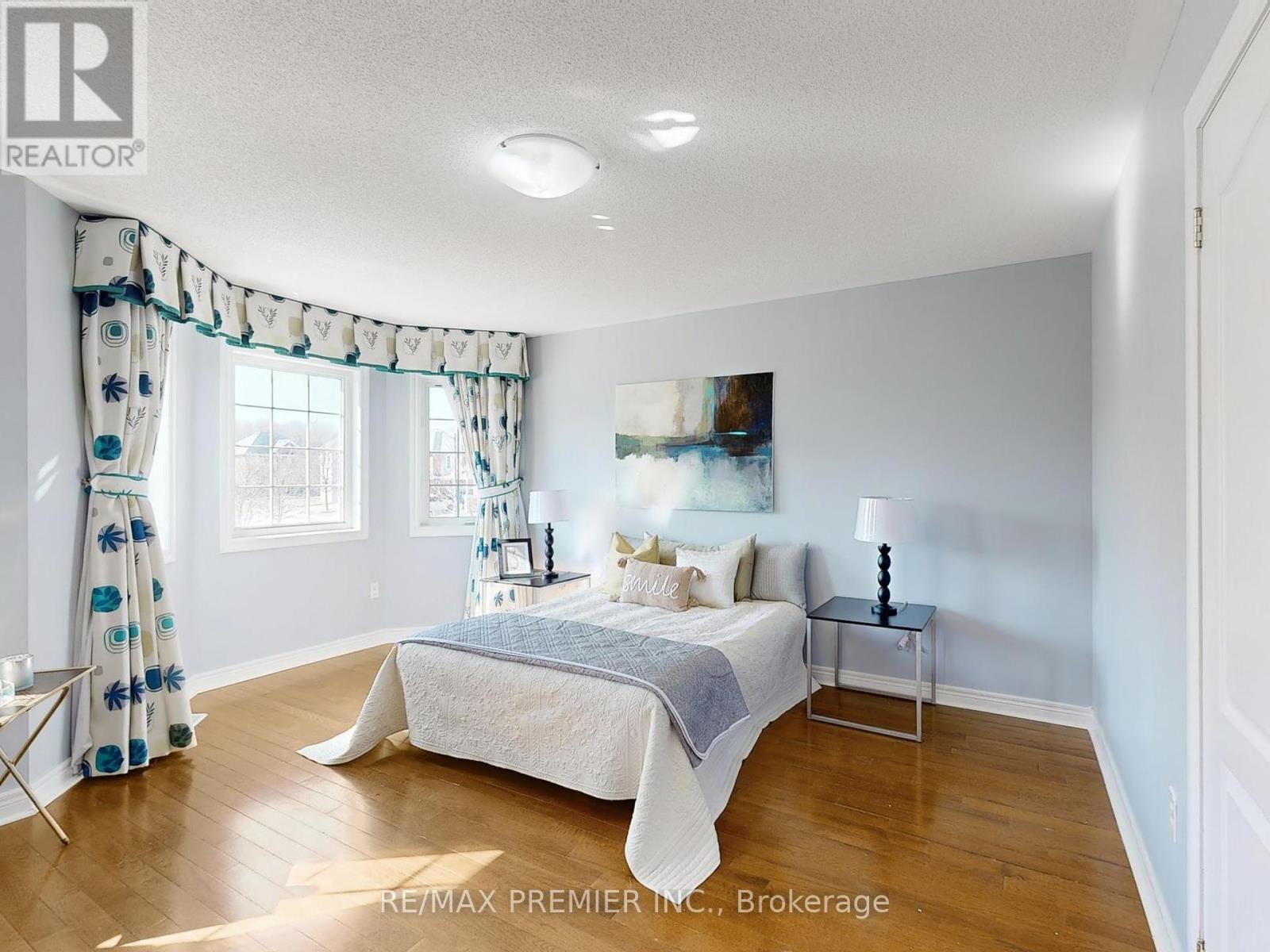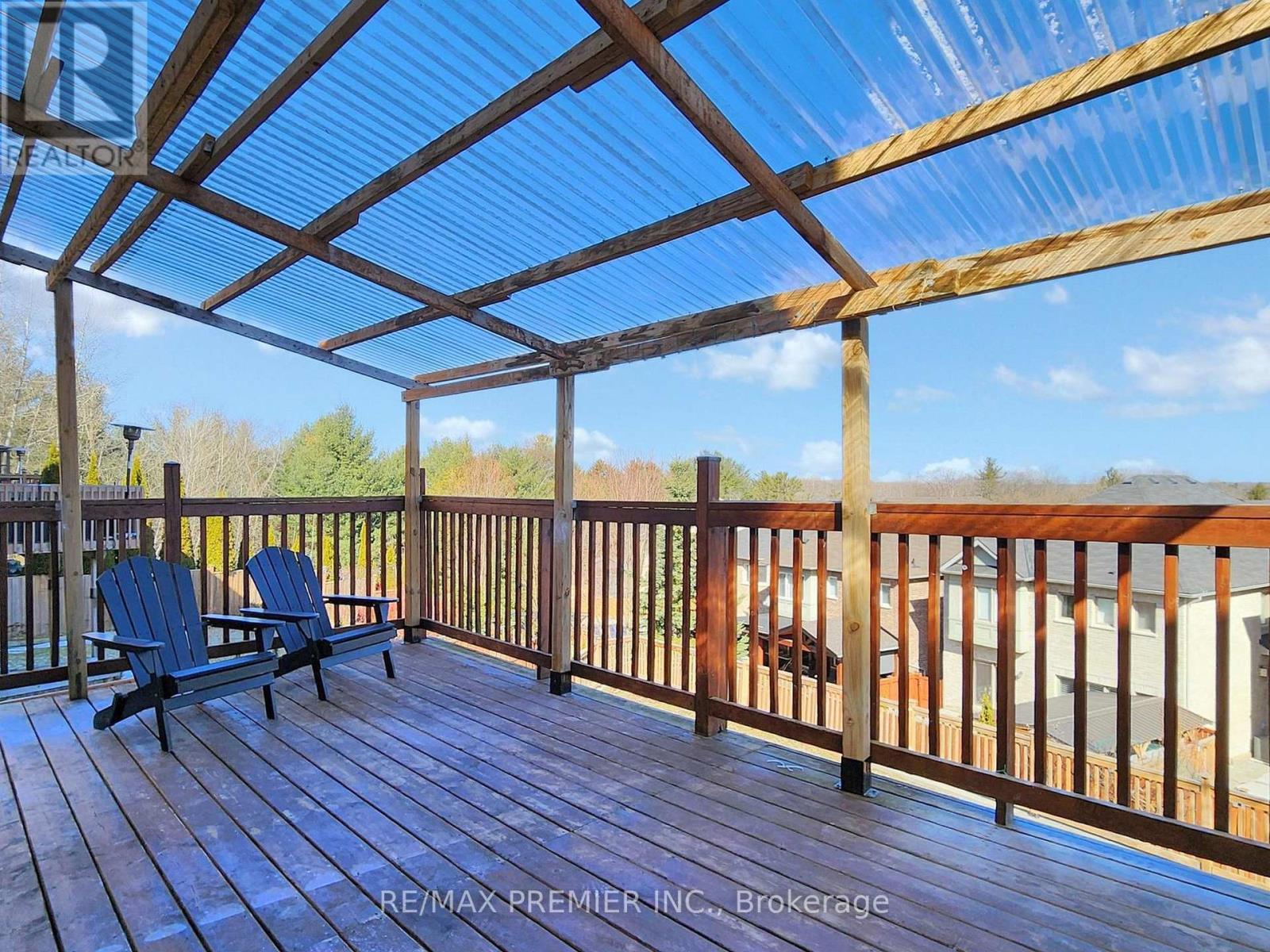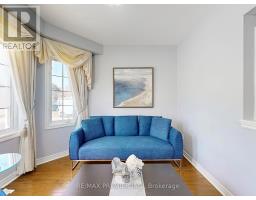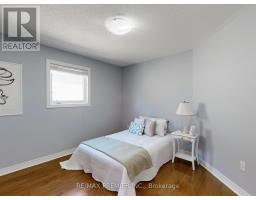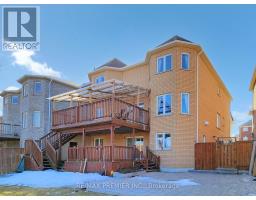218 Karl Rose Trail Newmarket, Ontario L3X 3J3
$1,450,000
Stunning 4-Bedroom Detached Home with Walk-Out Basement Apartment in Woodland Hill Community. This spacious living, plus a professionally finished walk-out basement apartment, perfect for extended family, guests, or as an income-generating suite. The home boasts a redesigned open concept main floor, featuring 9 ft. ceilings, gleaming hardwood floors throughout both the main and second floors, and an upgraded maple kitchen ideal for entertaining or quiet family meals. The second-floor laundry adds ultimate convenience to your everyday living. *****Please see Virtour Tour**** (id:50886)
Property Details
| MLS® Number | N12038354 |
| Property Type | Single Family |
| Community Name | Woodland Hill |
| Parking Space Total | 6 |
Building
| Bathroom Total | 4 |
| Bedrooms Above Ground | 4 |
| Bedrooms Below Ground | 1 |
| Bedrooms Total | 5 |
| Age | 16 To 30 Years |
| Appliances | Dishwasher, Dryer, Stove, Washer, Water Softener, Window Coverings, Refrigerator |
| Basement Development | Finished |
| Basement Features | Walk Out |
| Basement Type | N/a (finished) |
| Construction Style Attachment | Detached |
| Cooling Type | Central Air Conditioning |
| Exterior Finish | Brick |
| Fireplace Present | Yes |
| Flooring Type | Hardwood, Laminate, Ceramic |
| Foundation Type | Concrete |
| Half Bath Total | 1 |
| Heating Fuel | Natural Gas |
| Heating Type | Forced Air |
| Stories Total | 2 |
| Size Interior | 2,000 - 2,500 Ft2 |
| Type | House |
| Utility Water | Municipal Water |
Parking
| Attached Garage | |
| Garage |
Land
| Acreage | No |
| Sewer | Sanitary Sewer |
| Size Depth | 143 Ft ,8 In |
| Size Frontage | 40 Ft |
| Size Irregular | 40 X 143.7 Ft ; Pie Irreg. 143.7w, 121.7e |
| Size Total Text | 40 X 143.7 Ft ; Pie Irreg. 143.7w, 121.7e |
Rooms
| Level | Type | Length | Width | Dimensions |
|---|---|---|---|---|
| Second Level | Bedroom 4 | 3.54 m | 3.36 m | 3.54 m x 3.36 m |
| Second Level | Primary Bedroom | 5.49 m | 4.27 m | 5.49 m x 4.27 m |
| Second Level | Bedroom 2 | 4.55 m | 4.45 m | 4.55 m x 4.45 m |
| Second Level | Bedroom 3 | 4.59 m | 4.14 m | 4.59 m x 4.14 m |
| Basement | Living Room | 5.9 m | 2.9 m | 5.9 m x 2.9 m |
| Basement | Recreational, Games Room | 6.1 m | 3.23 m | 6.1 m x 3.23 m |
| Basement | Bedroom 5 | 4.95 m | 3.95 m | 4.95 m x 3.95 m |
| Main Level | Living Room | 4.75 m | 3.6 m | 4.75 m x 3.6 m |
| Main Level | Dining Room | 4.75 m | 3.6 m | 4.75 m x 3.6 m |
| Main Level | Family Room | 5.53 m | 3.36 m | 5.53 m x 3.36 m |
| Main Level | Den | 3.23 m | 3.05 m | 3.23 m x 3.05 m |
| Main Level | Kitchen | 4.27 m | 3.4 m | 4.27 m x 3.4 m |
| Main Level | Eating Area | 3.36 m | 3.05 m | 3.36 m x 3.05 m |
Contact Us
Contact us for more information
Linda Mac
Broker
9100 Jane St Bldg L #77
Vaughan, Ontario L4K 0A4
(416) 987-8000
(416) 987-8001
John Nguyen
Salesperson
9100 Jane St Bldg L #77
Vaughan, Ontario L4K 0A4
(416) 987-8000
(416) 987-8001













