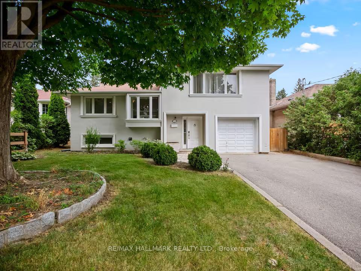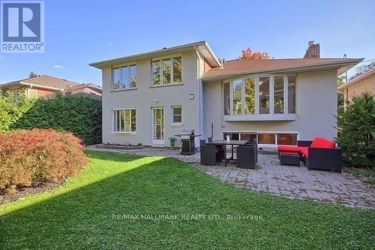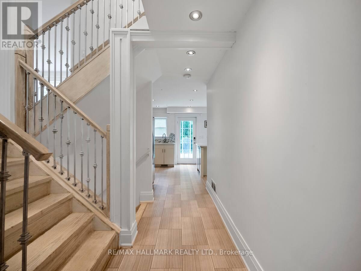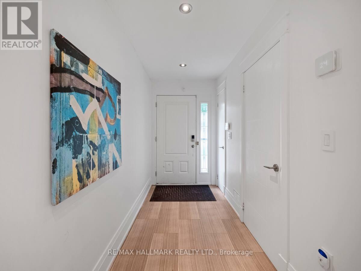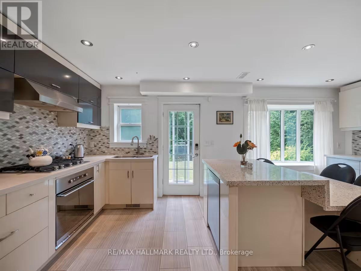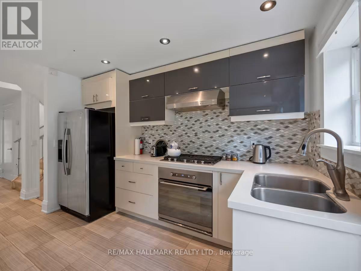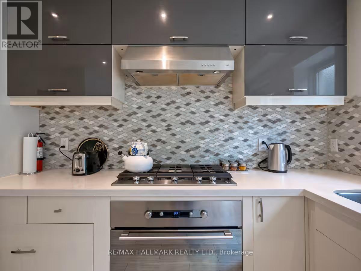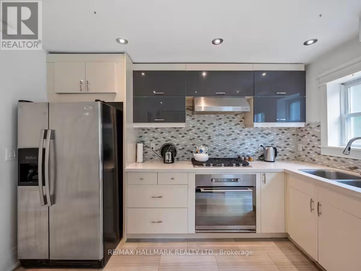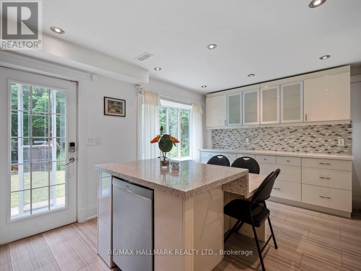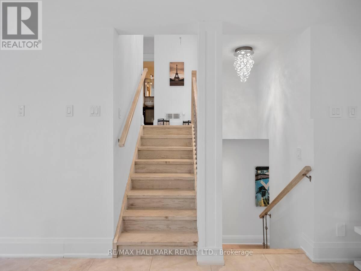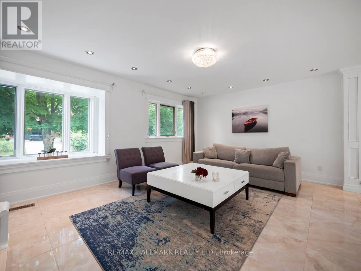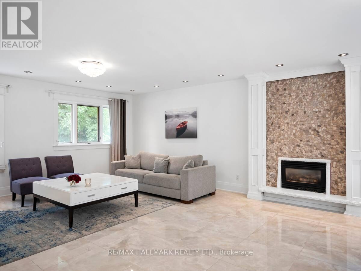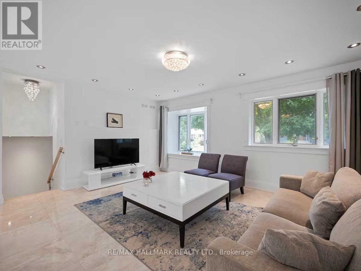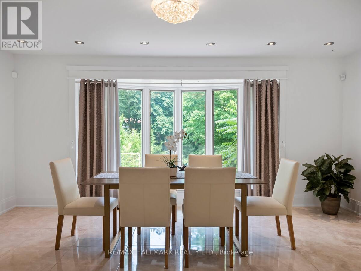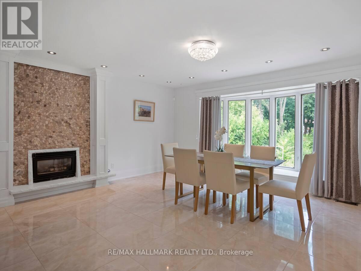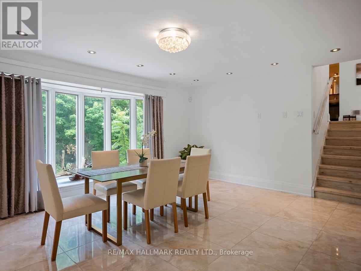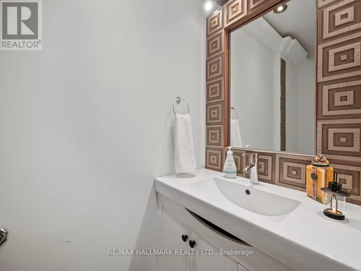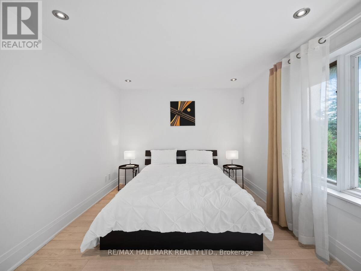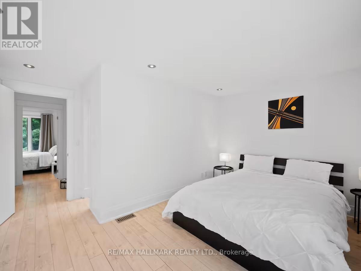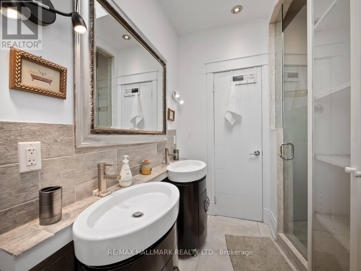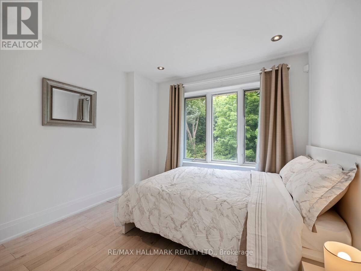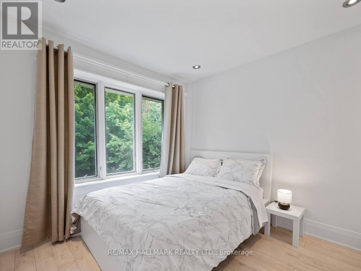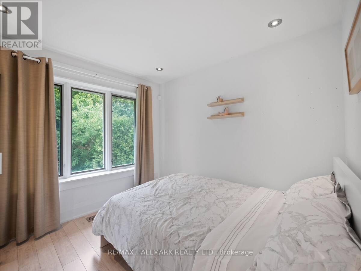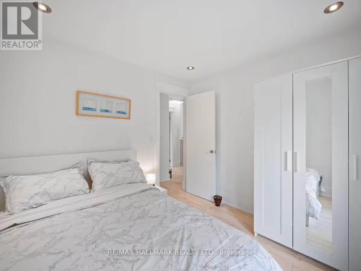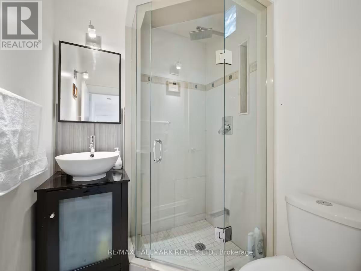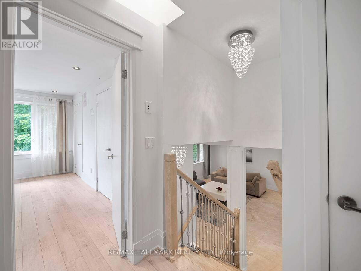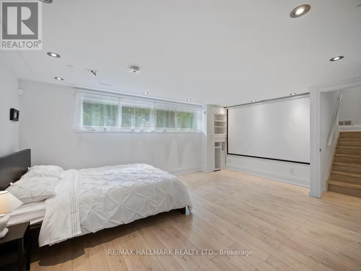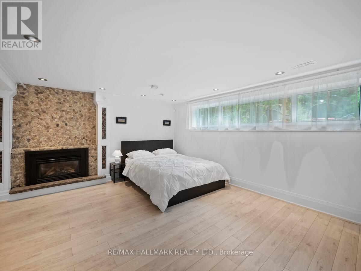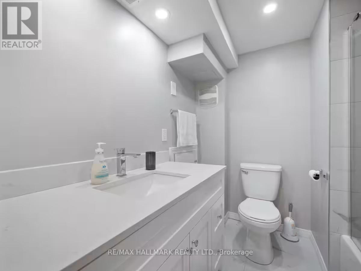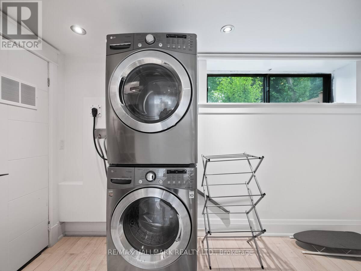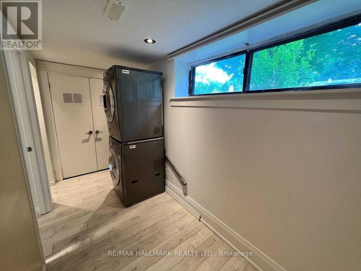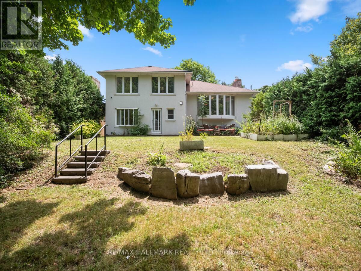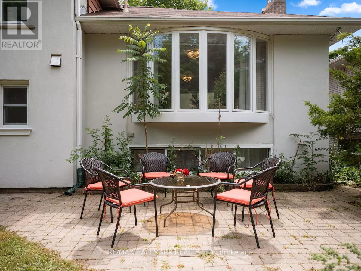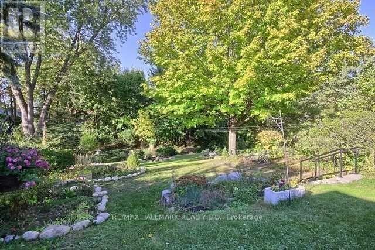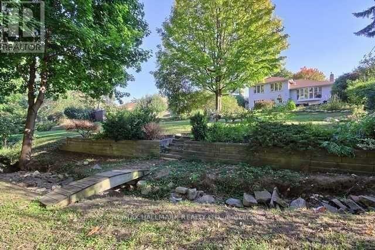218 Northwood Drive Toronto, Ontario M2M 2K4
4 Bedroom
4 Bathroom
1,500 - 2,000 ft2
Fireplace
Central Air Conditioning
Forced Air
$4,300 Monthly
Exceptional, Charming 3-bedroom, Side-Split Home (including the basement) In The Heart Of North York. Finished basement with full service. Located In Exclusive Bayview/Cummer Neighborhood. Northwood Dr can be called the best street of Newtonbrook. Gorgeous backyard, a Gardener's Dream & Nature Lovers Paradise/ A ravine-like setting. Offering Sun-Filled Rooms, Bright Astonishing Atmosphere With Breathtaking Views Of The Garden. Totally Renovated From Top To Bottom with lots of potlights. Available furnished for short-term and long-term rent. (id:50886)
Property Details
| MLS® Number | C12470880 |
| Property Type | Single Family |
| Community Name | Newtonbrook East |
| Amenities Near By | Hospital, Park, Public Transit |
| Equipment Type | Water Heater |
| Features | Carpet Free |
| Parking Space Total | 5 |
| Rental Equipment Type | Water Heater |
Building
| Bathroom Total | 4 |
| Bedrooms Above Ground | 3 |
| Bedrooms Below Ground | 1 |
| Bedrooms Total | 4 |
| Basement Development | Finished |
| Basement Type | N/a (finished) |
| Construction Style Attachment | Detached |
| Construction Style Split Level | Sidesplit |
| Cooling Type | Central Air Conditioning |
| Exterior Finish | Stucco |
| Fireplace Present | Yes |
| Flooring Type | Ceramic |
| Foundation Type | Block |
| Half Bath Total | 1 |
| Heating Fuel | Natural Gas |
| Heating Type | Forced Air |
| Size Interior | 1,500 - 2,000 Ft2 |
| Type | House |
| Utility Water | Municipal Water |
Parking
| Attached Garage | |
| Garage |
Land
| Acreage | No |
| Land Amenities | Hospital, Park, Public Transit |
| Sewer | Sanitary Sewer |
| Size Depth | 177 Ft |
| Size Frontage | 50 Ft |
| Size Irregular | 50 X 177 Ft |
| Size Total Text | 50 X 177 Ft |
Rooms
| Level | Type | Length | Width | Dimensions |
|---|---|---|---|---|
| Third Level | Primary Bedroom | 4.72 m | 4.66 m | 4.72 m x 4.66 m |
| Third Level | Bedroom 2 | 3.12 m | 3.09 m | 3.12 m x 3.09 m |
| Third Level | Bedroom 3 | 3.12 m | 3.08 m | 3.12 m x 3.08 m |
| Lower Level | Recreational, Games Room | 8.53 m | 4.59 m | 8.53 m x 4.59 m |
| Upper Level | Living Room | 8.2 m | 5.68 m | 8.2 m x 5.68 m |
| Upper Level | Dining Room | 8.2 m | 5.68 m | 8.2 m x 5.68 m |
| Ground Level | Foyer | 5.51 m | 1.64 m | 5.51 m x 1.64 m |
| Ground Level | Kitchen | 6.17 m | 3.29 m | 6.17 m x 3.29 m |
Contact Us
Contact us for more information
Omid Valinasab
Broker
www.valinasab.com/
www.facebook.com/OmidRealty
RE/MAX Hallmark Realty Ltd.
685 Sheppard Ave E #401
Toronto, Ontario M2K 1B6
685 Sheppard Ave E #401
Toronto, Ontario M2K 1B6
(416) 494-7653
(416) 494-0016

