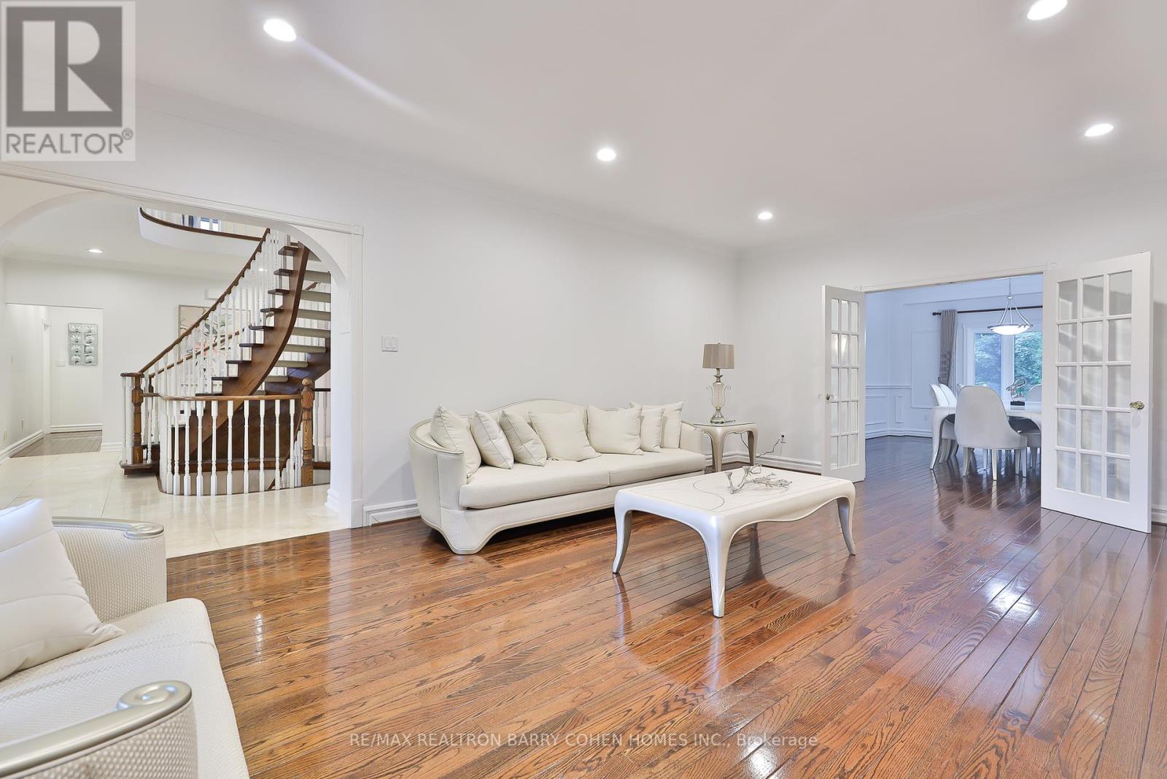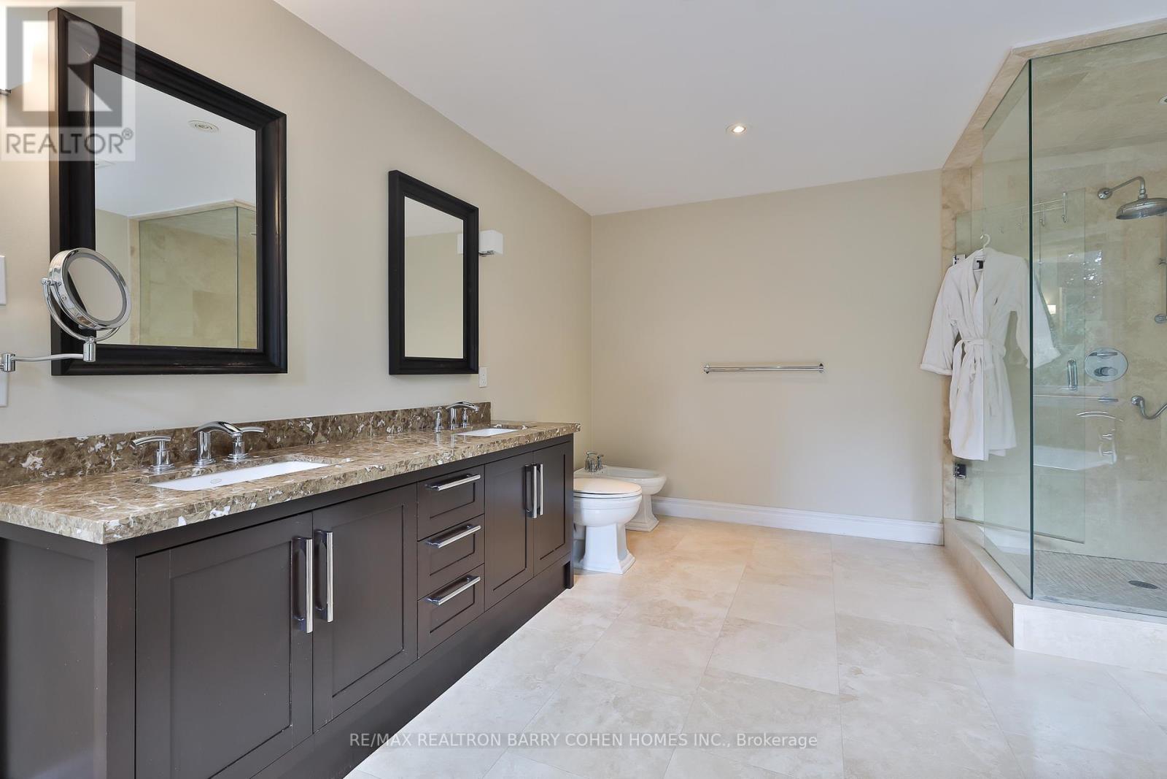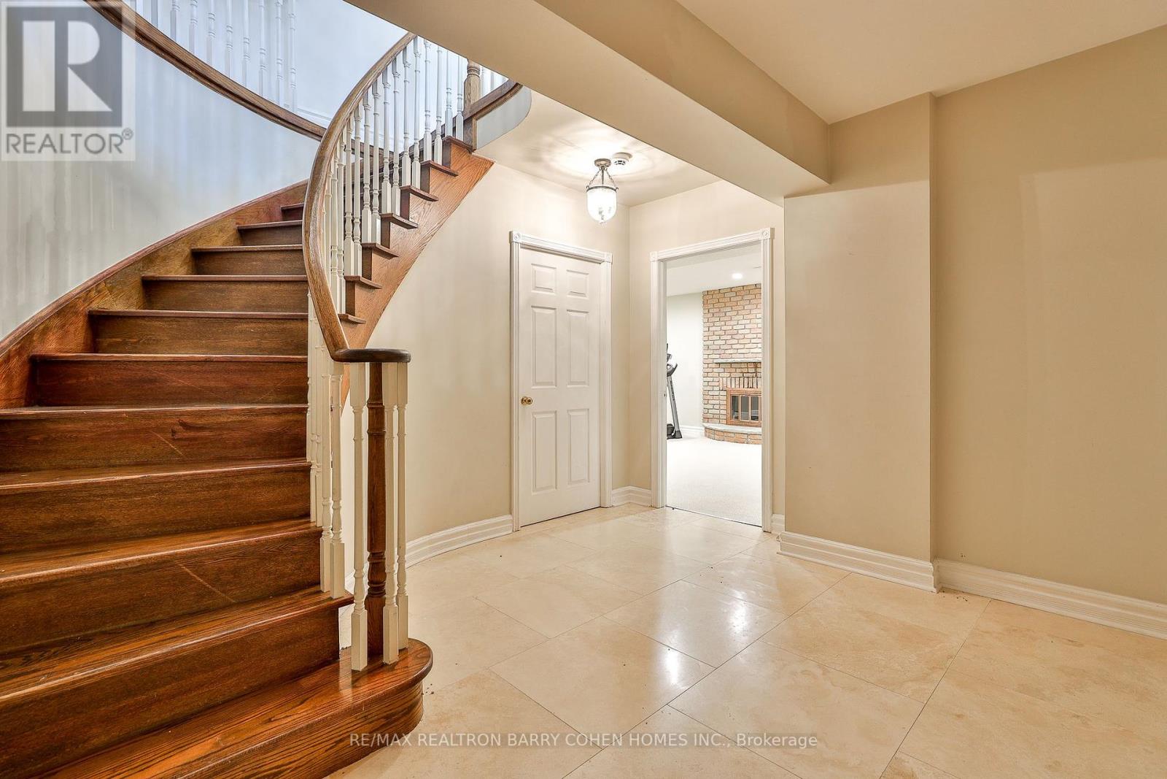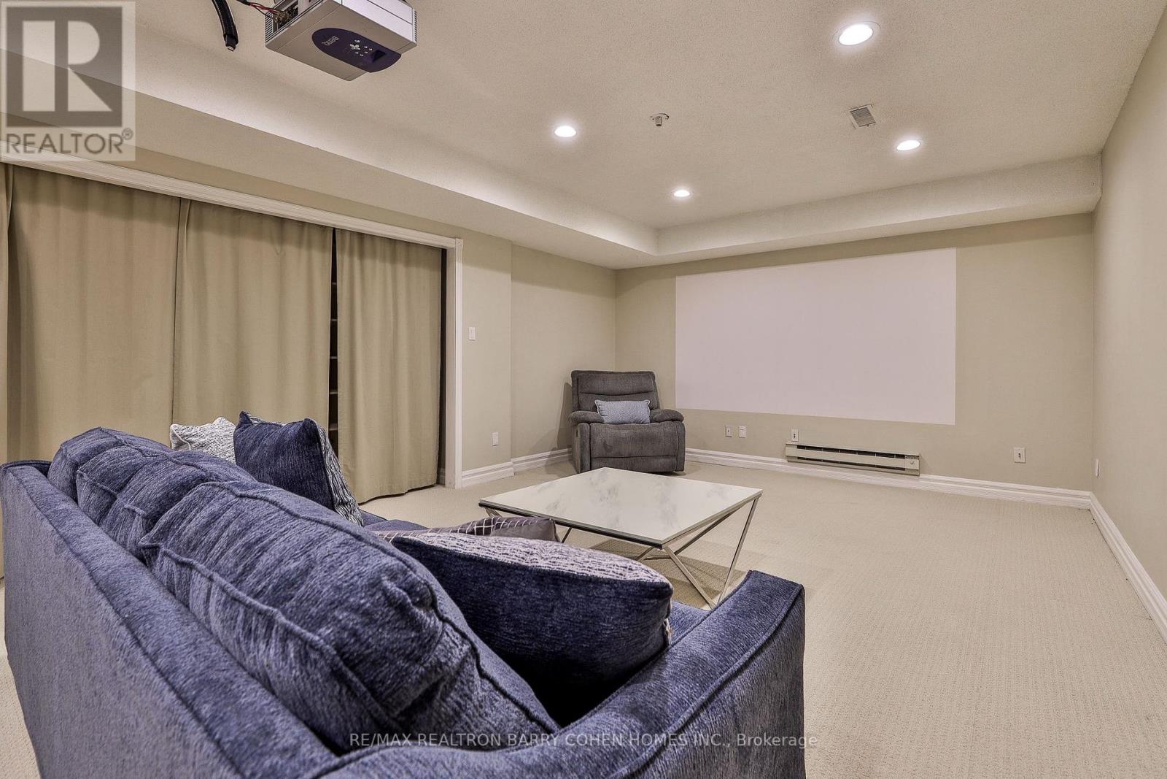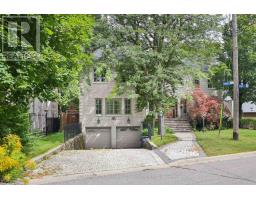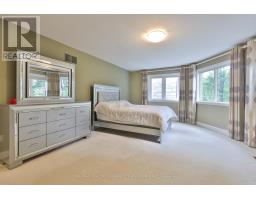218 Owen Boulevard Toronto, Ontario M2P 1G7
$3,850,000
A Splendid Ravine Residence On A Quiet Cul-De-Sac In The Prestigious St. Andrew-York Mills Neighbourhood. This Home Is Superb From Grand Foyer To Lush Ravine-Bordered Backyard. Ultra-Fine Finishes And Exquisite Decor Detail Throughout. Entertain In Elegant Living Room With Wood-Burning Fireplace And Formal Dining Room Overlooking Back Garden. Private Library With Wainscoting And Built- In Bookcases. Gourmet's Kitchen With Custom Cabinetry, Centre Island And Breakfast Area. Luxurious Primary Bedroom Suite With Walk-In Closets, 6 Piece Ensuite And Walk-Out To Private Deck With Ravine View. Three More Beautiful Spacious Bedrooms With Option For 5th Bedroom. Large Main Floor Deck. Double Interlock Driveway And Built-In 2 Car Garage. Warm And Welcoming Home Ready For Your Family To Enjoy. **** EXTRAS **** Heated Floor In Primary Ensuite, Close To Outstanding Schools, Parks & Shopping; Family Room W/Wood Burning Fireplace, Floating Staircases, Upper Floor Skylight. (id:50886)
Property Details
| MLS® Number | C11895371 |
| Property Type | Single Family |
| Community Name | St. Andrew-Windfields |
| AmenitiesNearBy | Schools |
| Features | Cul-de-sac, Wooded Area, Ravine |
| ParkingSpaceTotal | 6 |
Building
| BathroomTotal | 5 |
| BedroomsAboveGround | 4 |
| BedroomsBelowGround | 1 |
| BedroomsTotal | 5 |
| BasementDevelopment | Finished |
| BasementType | N/a (finished) |
| ConstructionStyleAttachment | Detached |
| CoolingType | Central Air Conditioning |
| ExteriorFinish | Brick |
| FireplacePresent | Yes |
| FlooringType | Hardwood, Carpeted |
| FoundationType | Unknown |
| HalfBathTotal | 1 |
| HeatingFuel | Natural Gas |
| HeatingType | Forced Air |
| StoriesTotal | 2 |
| Type | House |
| UtilityWater | Municipal Water |
Parking
| Garage |
Land
| Acreage | No |
| FenceType | Fenced Yard |
| LandAmenities | Schools |
| Sewer | Sanitary Sewer |
| SizeDepth | 192 Ft ,7 In |
| SizeFrontage | 75 Ft ,3 In |
| SizeIrregular | 75.27 X 192.64 Ft ; North Side 139.78 Rear Irregular |
| SizeTotalText | 75.27 X 192.64 Ft ; North Side 139.78 Rear Irregular |
Rooms
| Level | Type | Length | Width | Dimensions |
|---|---|---|---|---|
| Second Level | Primary Bedroom | 6.02 m | 4.67 m | 6.02 m x 4.67 m |
| Second Level | Bedroom 2 | 4.67 m | 4.22 m | 4.67 m x 4.22 m |
| Second Level | Bedroom 3 | 6.05 m | 4.17 m | 6.05 m x 4.17 m |
| Second Level | Bedroom 4 | 6.05 m | 4.65 m | 6.05 m x 4.65 m |
| Basement | Bedroom 5 | 5.16 m | 3.02 m | 5.16 m x 3.02 m |
| Basement | Recreational, Games Room | 11.71 m | 4.88 m | 11.71 m x 4.88 m |
| Main Level | Living Room | 9.14 m | 4.67 m | 9.14 m x 4.67 m |
| Main Level | Library | 3.94 m | 3.56 m | 3.94 m x 3.56 m |
| Main Level | Kitchen | 6.12 m | 3.48 m | 6.12 m x 3.48 m |
| Main Level | Family Room | 6.17 m | 4.44 m | 6.17 m x 4.44 m |
| Main Level | Dining Room | 5.18 m | 4.67 m | 5.18 m x 4.67 m |
Interested?
Contact us for more information
Tyler Cohen
Salesperson
309 York Mills Ro Unit 7
Toronto, Ontario M2L 1L3
Barry Cohen
Broker
309 York Mills Ro Unit 7
Toronto, Ontario M2L 1L3



