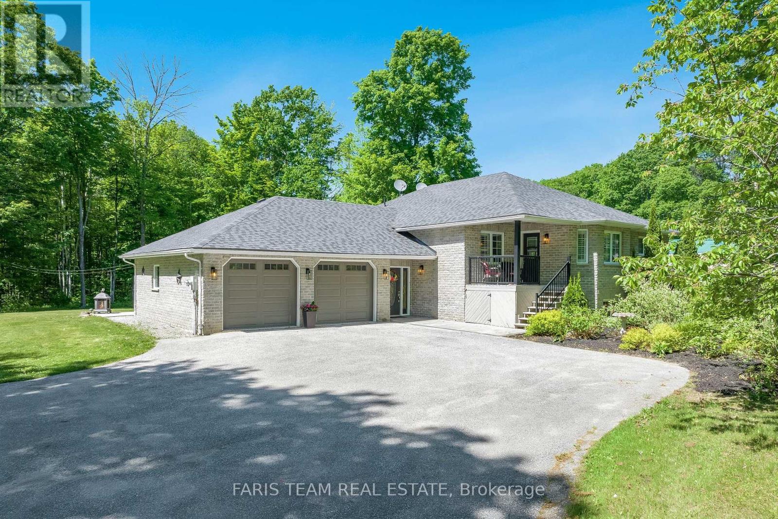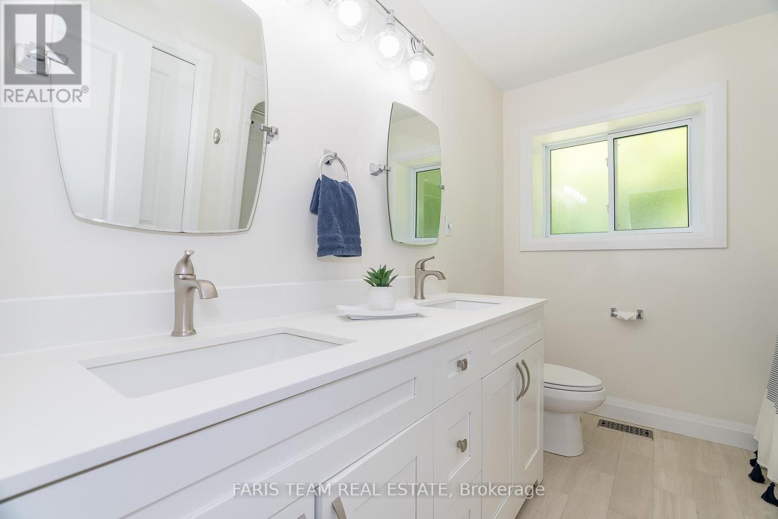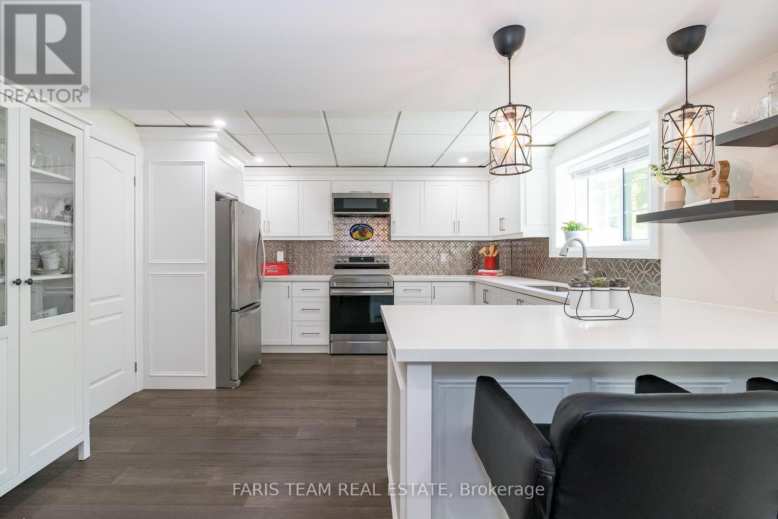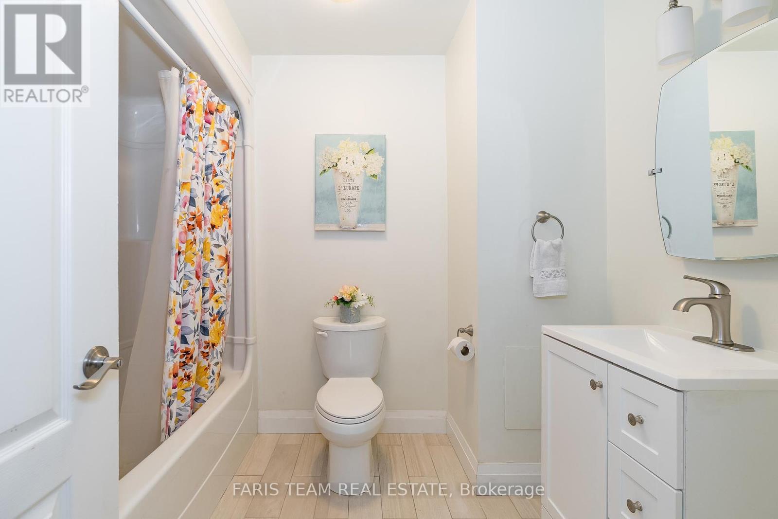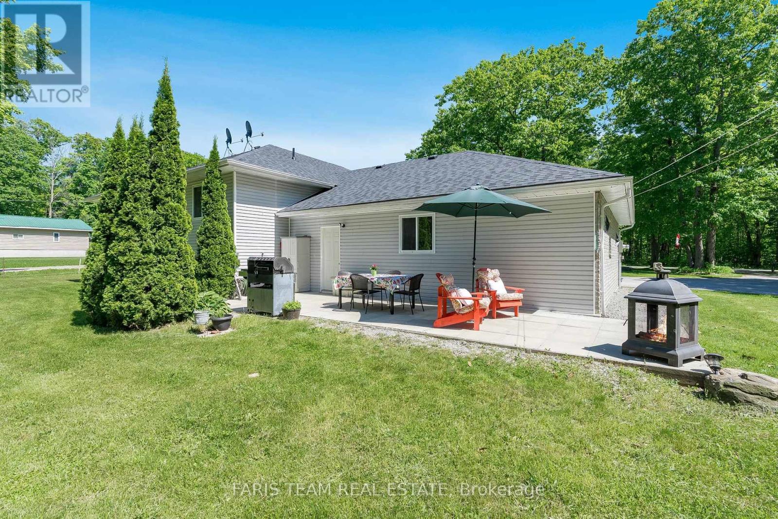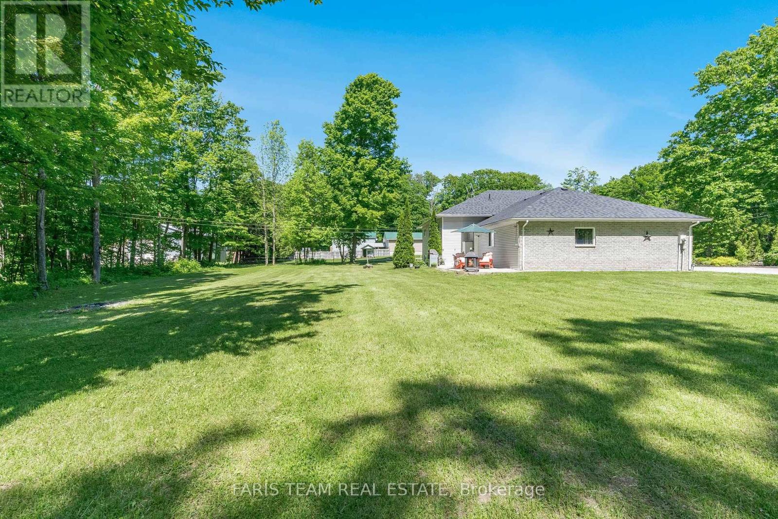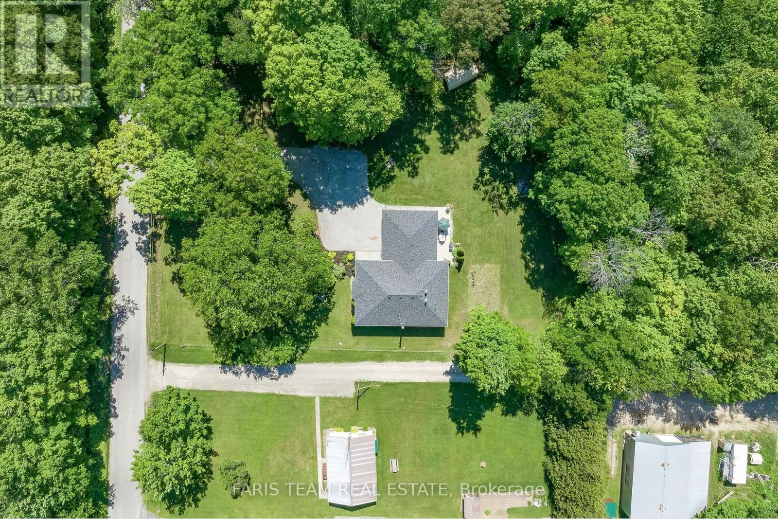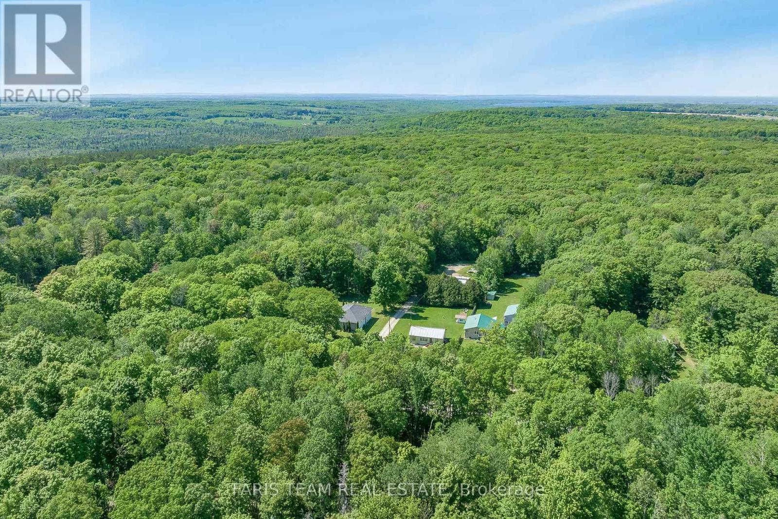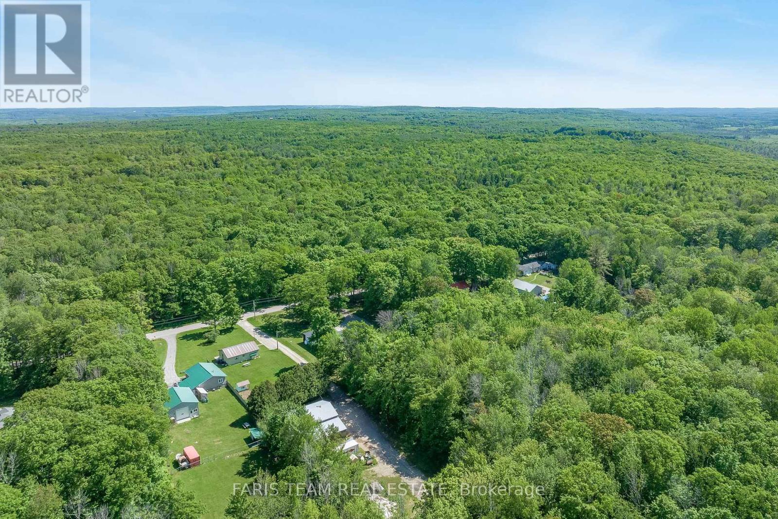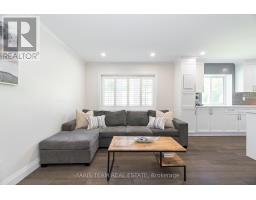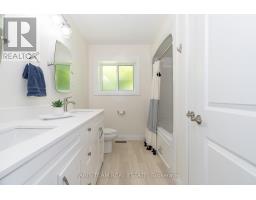218 Peter Street E Oro-Medonte, Ontario L0K 2C0
$1,024,900
Top 5 Reasons You Will Love This Home: 1) Excellent home offering an abundance of storage and flexible living spaces perfect for cohabiting families 2) Set on a beautiful, large lot surrounded by mature trees, this property provides endless opportunities for children to explore and play 3) With proximity to Moonstone, enjoy the winter wonderland and world-class skiing on your doorstep and a short 15-minute drive to the stunning Oak Bay Golf Club in the warmer months 4) Nestled in a peaceful setting, this home offers serene living while still being conveniently located close to major highways, providing access to Barrie, Midland, and Orillia 5) Recently updated from top-to-bottom in 2020, this home features many new upgrades and is enhanced by a beautifully appointed kitchen with all-white cabinetry, a large island with breakfast bar seating, and included stainless steel appliances. 3,454 fin.sq.ft. Age 21. Visit our website for more detailed information. (id:50886)
Property Details
| MLS® Number | S9303747 |
| Property Type | Single Family |
| Community Name | Rural Oro-Medonte |
| AmenitiesNearBy | Ski Area |
| Features | Wooded Area, Sump Pump, In-law Suite |
| ParkingSpaceTotal | 10 |
Building
| BathroomTotal | 3 |
| BedroomsAboveGround | 3 |
| BedroomsBelowGround | 1 |
| BedroomsTotal | 4 |
| Appliances | Central Vacuum, Water Heater, Dishwasher, Dryer, Microwave, Range, Refrigerator, Stove, Washer |
| ArchitecturalStyle | Raised Bungalow |
| BasementDevelopment | Finished |
| BasementFeatures | Separate Entrance |
| BasementType | N/a (finished) |
| ConstructionStyleAttachment | Detached |
| CoolingType | Central Air Conditioning |
| ExteriorFinish | Brick |
| FireProtection | Smoke Detectors |
| FlooringType | Hardwood, Ceramic |
| FoundationType | Poured Concrete |
| HeatingFuel | Propane |
| HeatingType | Forced Air |
| StoriesTotal | 1 |
| Type | House |
Parking
| Attached Garage |
Land
| Acreage | Yes |
| LandAmenities | Ski Area |
| Sewer | Septic System |
| SizeDepth | 1010 Ft ,9 In |
| SizeFrontage | 198 Ft ,11 In |
| SizeIrregular | 198.94 X 1010.83 Ft |
| SizeTotalText | 198.94 X 1010.83 Ft|2 - 4.99 Acres |
| ZoningDescription | Ru |
Rooms
| Level | Type | Length | Width | Dimensions |
|---|---|---|---|---|
| Basement | Laundry Room | 4.2 m | 3.36 m | 4.2 m x 3.36 m |
| Basement | Kitchen | 3.98 m | 3.85 m | 3.98 m x 3.85 m |
| Basement | Dining Room | 3.47 m | 3.19 m | 3.47 m x 3.19 m |
| Basement | Family Room | 9.28 m | 3.59 m | 9.28 m x 3.59 m |
| Basement | Bedroom | 4.85 m | 3.36 m | 4.85 m x 3.36 m |
| Main Level | Kitchen | 7.33 m | 5.6 m | 7.33 m x 5.6 m |
| Main Level | Dining Room | 5.15 m | 4.95 m | 5.15 m x 4.95 m |
| Main Level | Family Room | 5.26 m | 3.16 m | 5.26 m x 3.16 m |
| Main Level | Primary Bedroom | 5.25 m | 3.32 m | 5.25 m x 3.32 m |
| Main Level | Bedroom | 3.89 m | 2.91 m | 3.89 m x 2.91 m |
| Main Level | Bedroom | 3.99 m | 3.02 m | 3.99 m x 3.02 m |
https://www.realtor.ca/real-estate/27376473/218-peter-street-e-oro-medonte-rural-oro-medonte
Interested?
Contact us for more information
Mark Faris
Broker
443 Bayview Drive
Barrie, Ontario L4N 8Y2
Michael Robert Balchin
Broker
443 Bayview Drive
Barrie, Ontario L4N 8Y2

