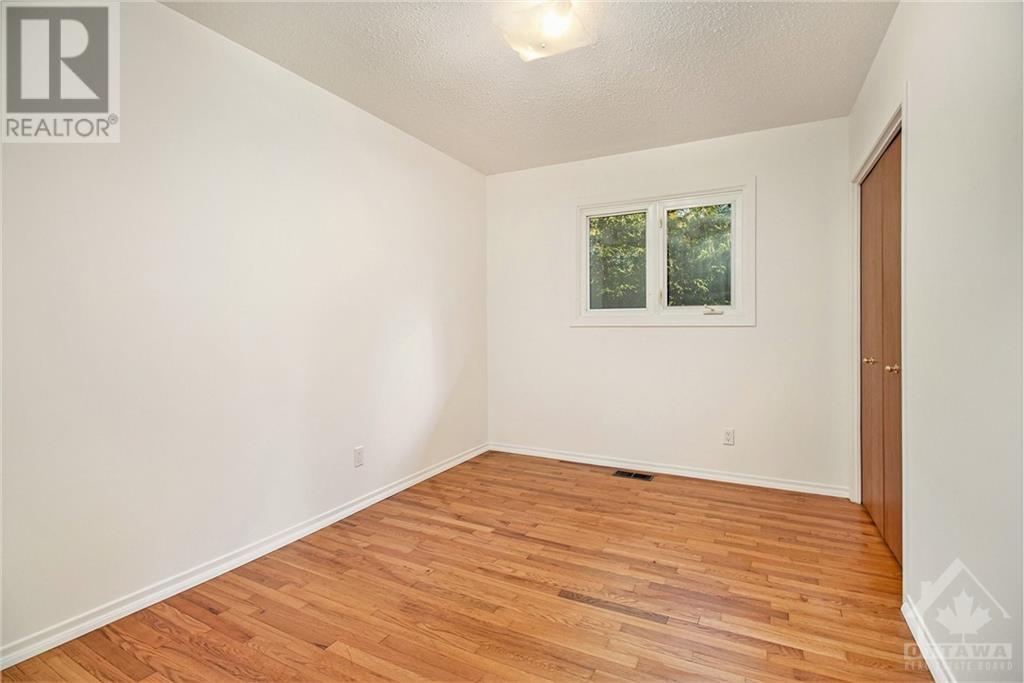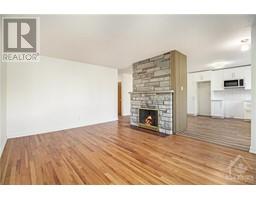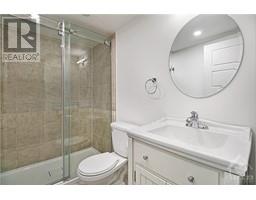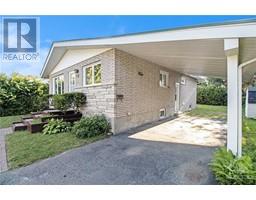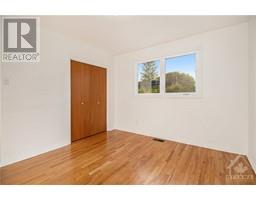2180 Audrey Avenue Ottawa, Ontario K1G 1L2
$740,000
Welcome to this beautifully renovated 4-bedroom home, where modern luxury meets classic charm. This stunning property boasts a spacious layout with a chef’s kitchen, featuring sleek quartz countertops and a cabinet layout perfect for culinary enthusiasts. The main level includes a generous living area centered around a dramatic stone fireplace, offering a cozy focal point and inviting ambiance. There are also 3 bedrooms on this main floor, as well as a brand new modern bathroom. The lower level is a true retreat, featuring another large bedroom complete with a walk-in closet. This home includes a dedicated office room—ideal for remote work or study. Situated on a large lot, the home features new windows and insulation, enhancing both energy efficiency and natural light. The outdoor space offers endless possibilities for recreation and relaxation. With every detail updated, this property combines comfort and style. Don’t miss your chance to make this exceptional house your new home! (id:50886)
Open House
This property has open houses!
2:00 pm
Ends at:4:00 pm
5:00 pm
Ends at:8:00 pm
Property Details
| MLS® Number | 1411558 |
| Property Type | Single Family |
| Neigbourhood | Hawthorne Meadows |
| AmenitiesNearBy | Public Transit, Shopping |
| CommunicationType | Internet Access |
| CommunityFeatures | Family Oriented |
| ParkingSpaceTotal | 3 |
Building
| BathroomTotal | 2 |
| BedroomsAboveGround | 3 |
| BedroomsBelowGround | 1 |
| BedroomsTotal | 4 |
| Appliances | Microwave Range Hood Combo |
| ArchitecturalStyle | Bungalow |
| BasementDevelopment | Finished |
| BasementType | Full (finished) |
| ConstructedDate | 1967 |
| ConstructionStyleAttachment | Detached |
| CoolingType | Central Air Conditioning |
| ExteriorFinish | Brick |
| FireplacePresent | Yes |
| FireplaceTotal | 1 |
| FlooringType | Hardwood, Vinyl |
| FoundationType | Block |
| HeatingFuel | Natural Gas |
| HeatingType | Forced Air |
| StoriesTotal | 1 |
| Type | House |
| UtilityWater | Municipal Water |
Parking
| Carport | |
| Surfaced |
Land
| Acreage | No |
| LandAmenities | Public Transit, Shopping |
| LandscapeFeatures | Land / Yard Lined With Hedges |
| Sewer | Municipal Sewage System |
| SizeDepth | 94 Ft ,10 In |
| SizeFrontage | 58 Ft ,11 In |
| SizeIrregular | 58.89 Ft X 94.85 Ft |
| SizeTotalText | 58.89 Ft X 94.85 Ft |
| ZoningDescription | R10 |
Rooms
| Level | Type | Length | Width | Dimensions |
|---|---|---|---|---|
| Lower Level | 3pc Bathroom | 9'5" x 5'0" | ||
| Lower Level | Family Room | 16'8" x 21'7" | ||
| Lower Level | Bedroom | 11'3" x 17'2" | ||
| Lower Level | Other | 5'3" x 5'5" | ||
| Lower Level | Office | 9'5" x 10'10" | ||
| Lower Level | Utility Room | 14'4" x 22'7" | ||
| Main Level | 3pc Bathroom | 10'7" x 5'3" | ||
| Main Level | Bedroom | 11'7" x 8'10" | ||
| Main Level | Bedroom | 11'7" x 11'3" | ||
| Main Level | Bedroom | 10'7" x 11'5" | ||
| Main Level | Living Room/fireplace | 15'9" x 19'0" | ||
| Main Level | Dining Room | 10'3" x 8'1" | ||
| Main Level | Kitchen | 10'3" x 10'11" | ||
| Main Level | Other | 3'2" x 13'2" |
Utilities
| Fully serviced | Available |
https://www.realtor.ca/real-estate/27401707/2180-audrey-avenue-ottawa-hawthorne-meadows
Interested?
Contact us for more information
Ben Spirak
Salesperson
2733 Lancaster Road, Unit 121
Ottawa, Ontario K1B 0A9

















