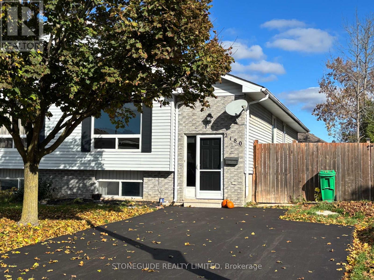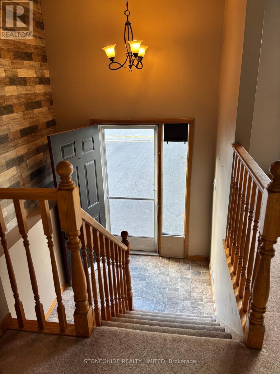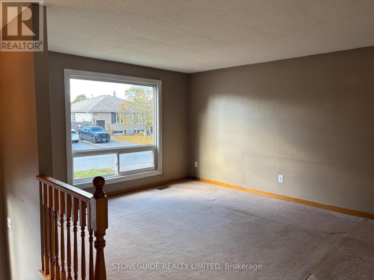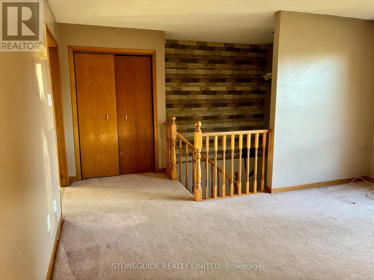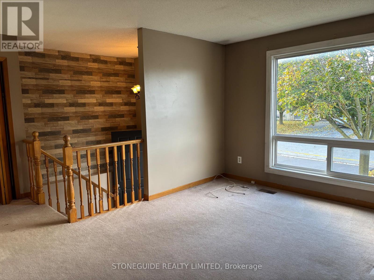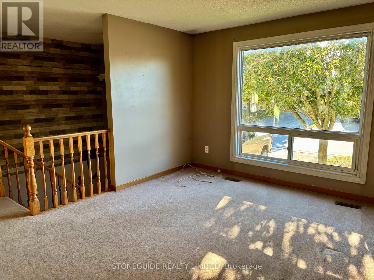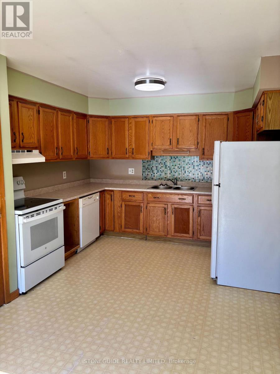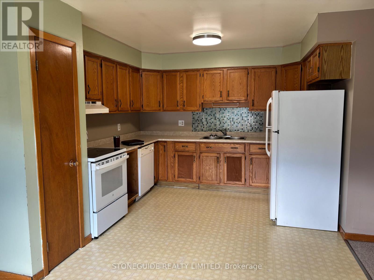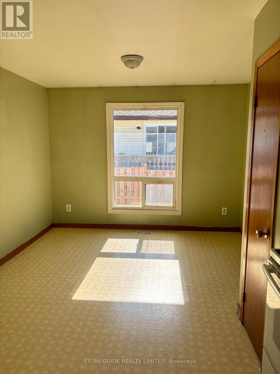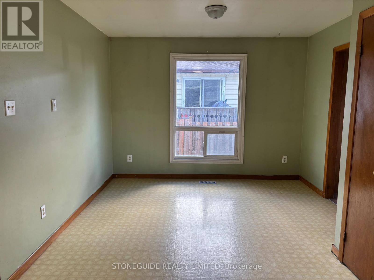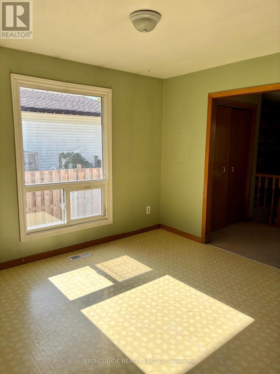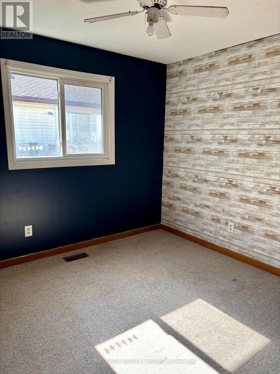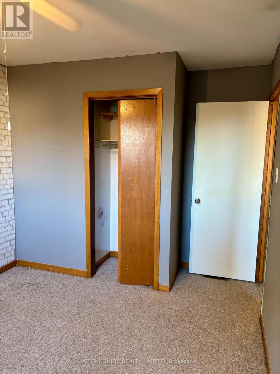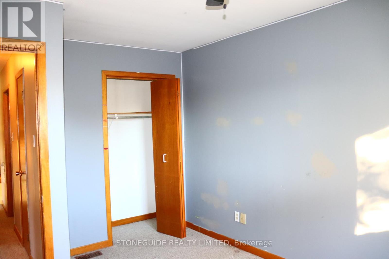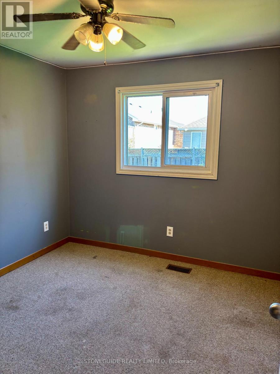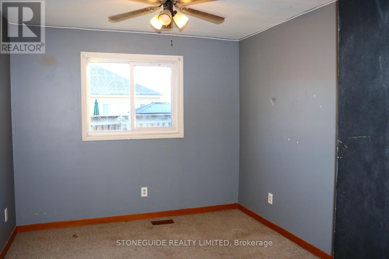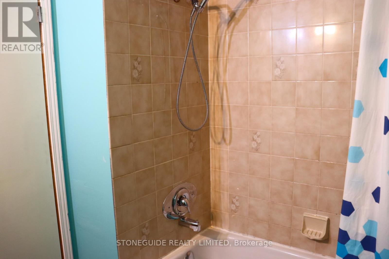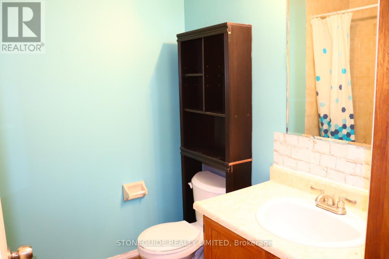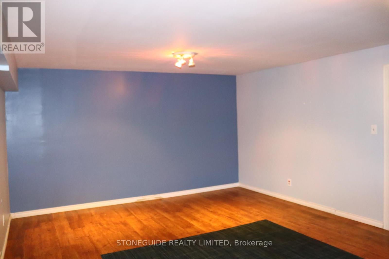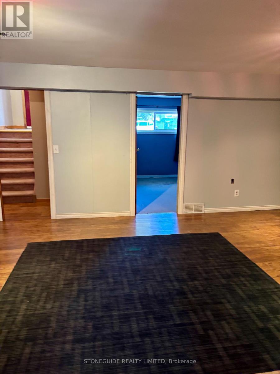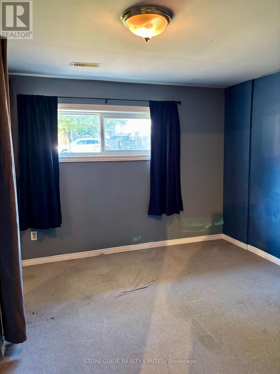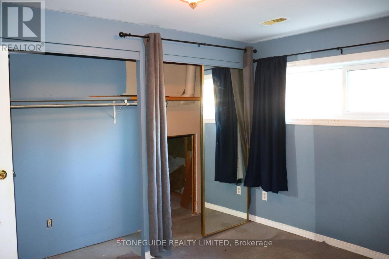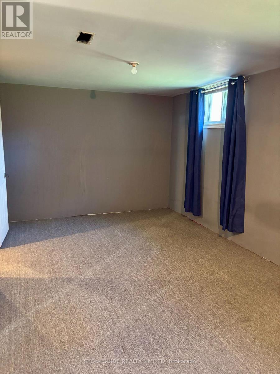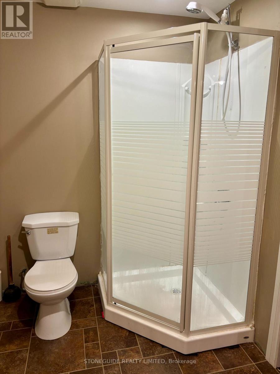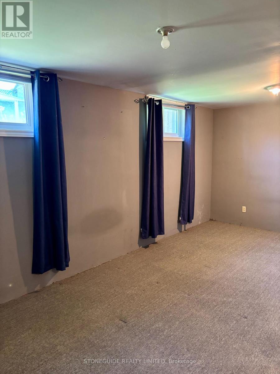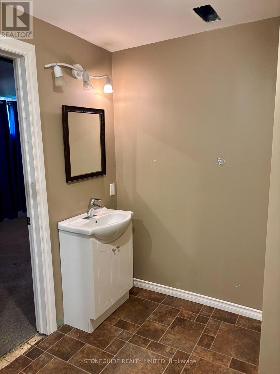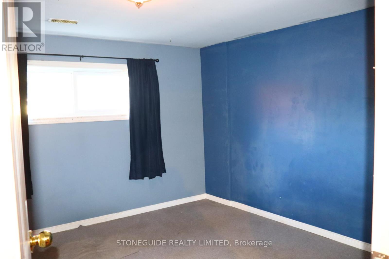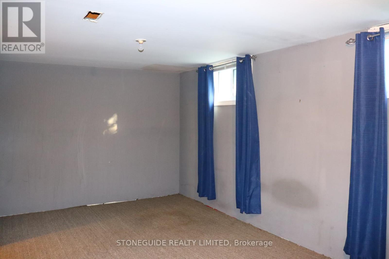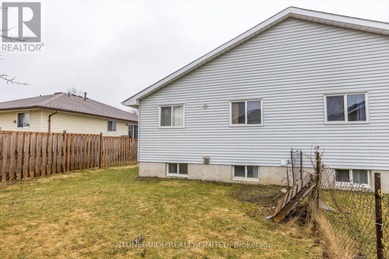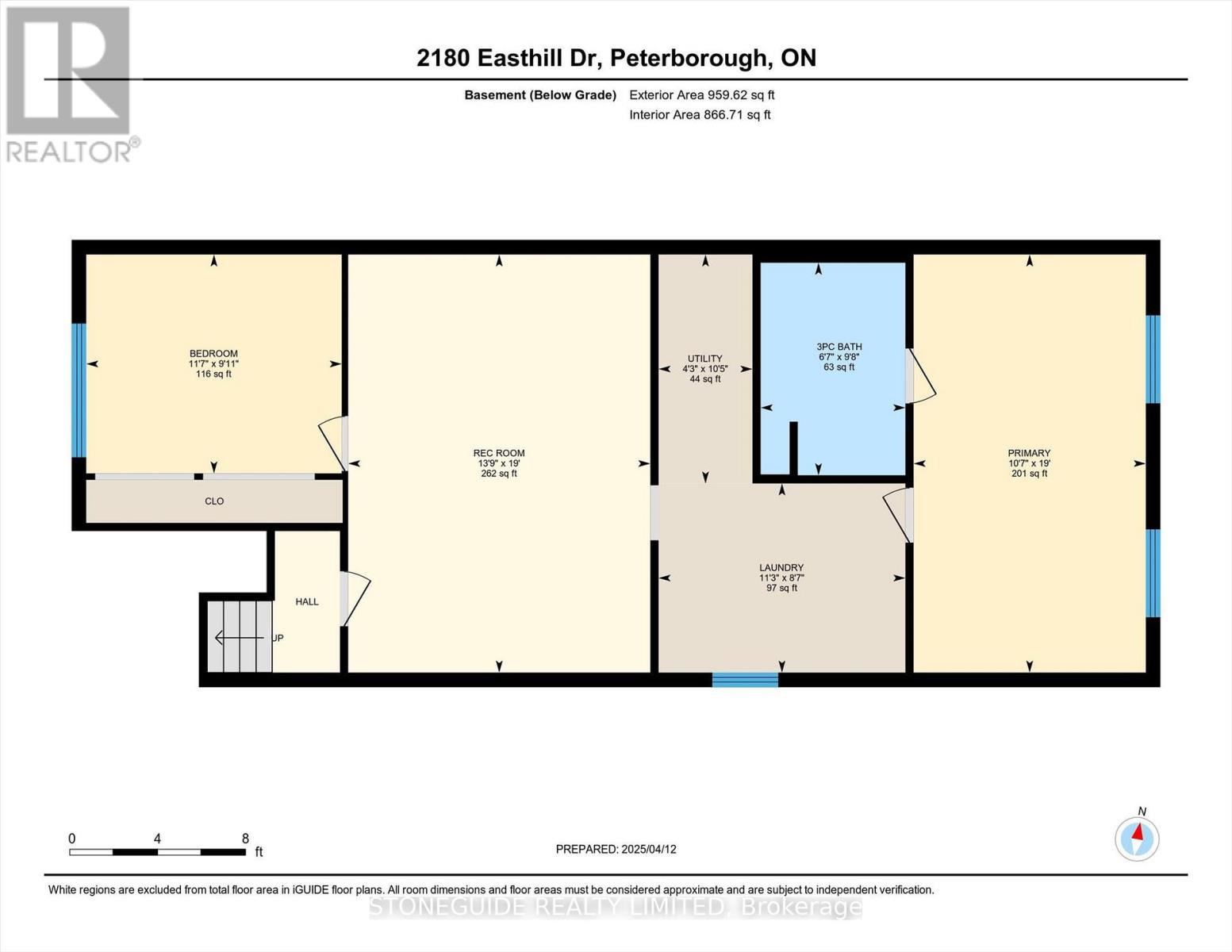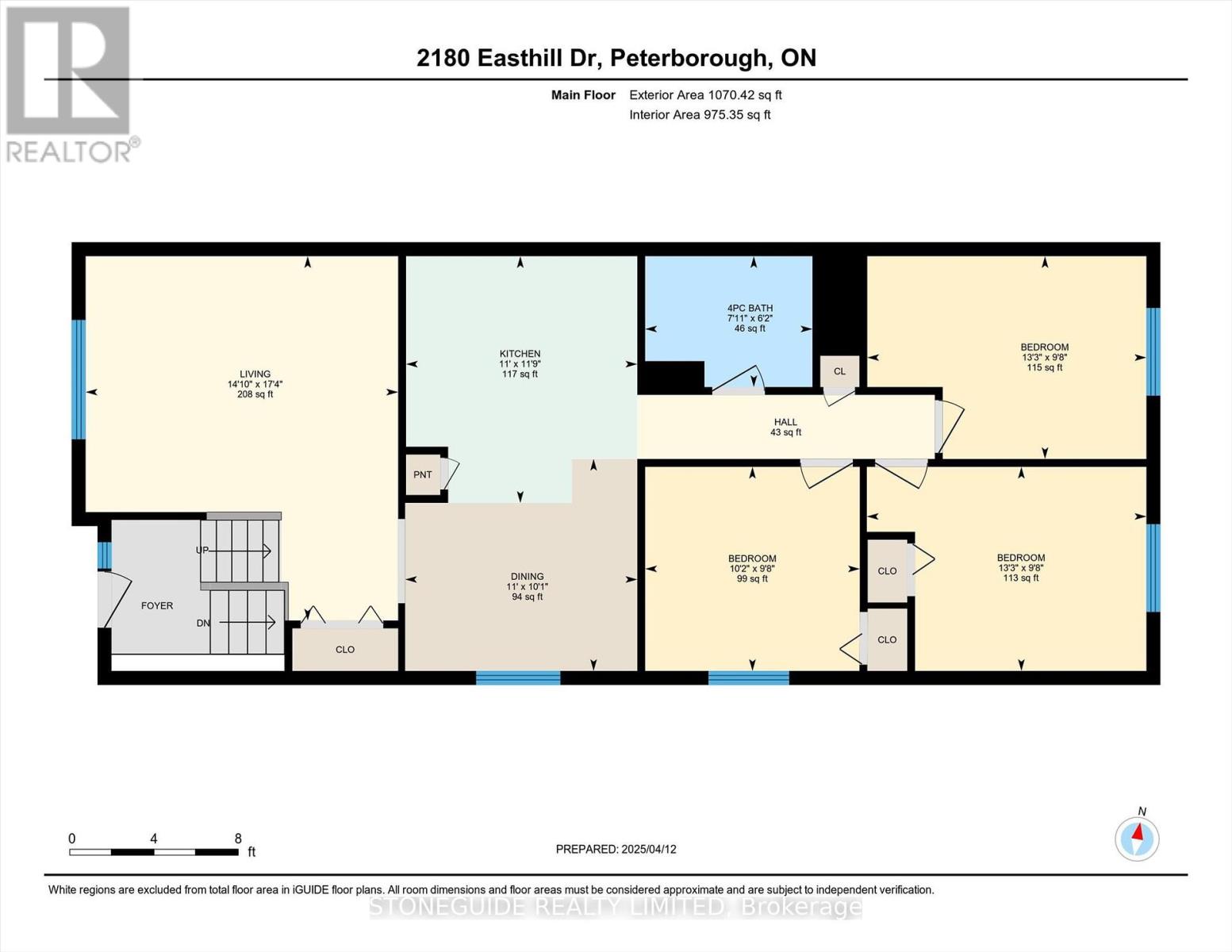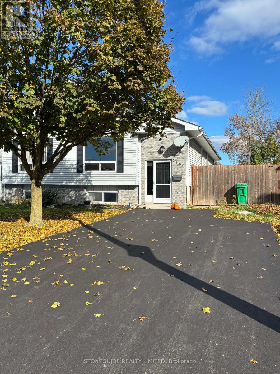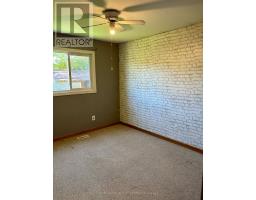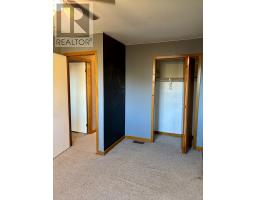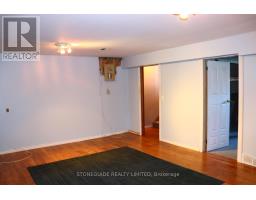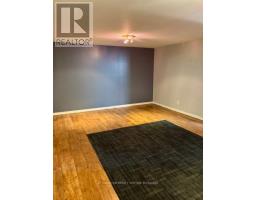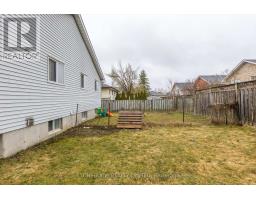2180 Easthill Drive Peterborough, Ontario K9L 1X3
4 Bedroom
2 Bathroom
700 - 1,100 ft2
Raised Bungalow
None
Forced Air
$457,500
Semi-detached raised bungalow in desirable Ashburnham area. 3 bedroom main floor with full bath, living room, and eat-in kitchen. Finished lower level offers 2 bedrooms, 3-piece bath, and large rec room. Close to schools and parks in a quiet, family-friendly neighborhood. Freshly paved driveway. Immediate possession now available. (id:50886)
Open House
This property has open houses!
October
26
Sunday
Starts at:
1:00 pm
Ends at:2:30 pm
Property Details
| MLS® Number | X12465736 |
| Property Type | Single Family |
| Community Name | Ashburnham Ward 4 |
| Amenities Near By | Schools |
| Equipment Type | Water Heater |
| Parking Space Total | 4 |
| Rental Equipment Type | Water Heater |
Building
| Bathroom Total | 2 |
| Bedrooms Above Ground | 3 |
| Bedrooms Below Ground | 1 |
| Bedrooms Total | 4 |
| Age | 31 To 50 Years |
| Appliances | Dishwasher, Stove, Refrigerator |
| Architectural Style | Raised Bungalow |
| Basement Development | Partially Finished |
| Basement Type | Full, N/a (partially Finished) |
| Construction Style Attachment | Semi-detached |
| Cooling Type | None |
| Exterior Finish | Vinyl Siding |
| Foundation Type | Concrete |
| Heating Fuel | Natural Gas |
| Heating Type | Forced Air |
| Stories Total | 1 |
| Size Interior | 700 - 1,100 Ft2 |
| Type | House |
| Utility Water | Municipal Water |
Parking
| No Garage |
Land
| Acreage | No |
| Land Amenities | Schools |
| Sewer | Sanitary Sewer |
| Size Depth | 100 Ft ,8 In |
| Size Frontage | 31 Ft ,7 In |
| Size Irregular | 31.6 X 100.7 Ft |
| Size Total Text | 31.6 X 100.7 Ft|under 1/2 Acre |
| Zoning Description | Residential |
Rooms
| Level | Type | Length | Width | Dimensions |
|---|---|---|---|---|
| Basement | Recreational, Games Room | 5.8 m | 4.19 m | 5.8 m x 4.19 m |
| Basement | Laundry Room | 2.62 m | 3.42 m | 2.62 m x 3.42 m |
| Basement | Utility Room | 3.18 m | 1.3 m | 3.18 m x 1.3 m |
| Basement | Primary Bedroom | 5.8 m | 3.22 m | 5.8 m x 3.22 m |
| Basement | Bedroom | 3.04 m | 3.54 m | 3.04 m x 3.54 m |
| Basement | Bathroom | 2.95 m | 2.01 m | 2.95 m x 2.01 m |
| Main Level | Kitchen | 3.57 m | 3.35 m | 3.57 m x 3.35 m |
| Main Level | Living Room | 5.27 m | 4.52 m | 5.27 m x 4.52 m |
| Main Level | Dining Room | 3.07 m | 3.36 m | 3.07 m x 3.36 m |
| Main Level | Bedroom | 2.93 m | 4.04 m | 2.93 m x 4.04 m |
| Main Level | Bedroom | 2.95 m | 3.11 m | 2.95 m x 3.11 m |
| Main Level | Bedroom | 2.95 m | 4.05 m | 2.95 m x 4.05 m |
| Main Level | Bathroom | 1.89 m | 2.42 m | 1.89 m x 2.42 m |
Contact Us
Contact us for more information
Tom Bennett
Broker of Record
www.stoneguide.ca/
Stoneguide Realty Limited
343 Stewart Street
Peterborough, Ontario K9H 4A7
343 Stewart Street
Peterborough, Ontario K9H 4A7
(705) 742-2800
(705) 750-0800
HTTP://www.stoneguide.ca

