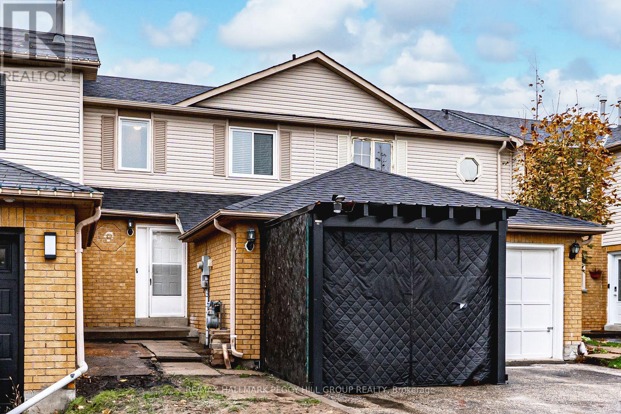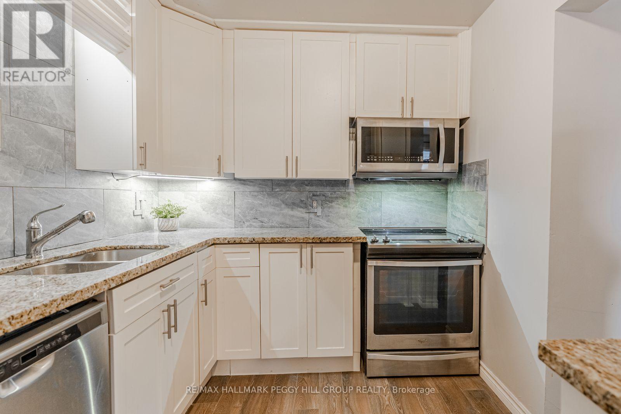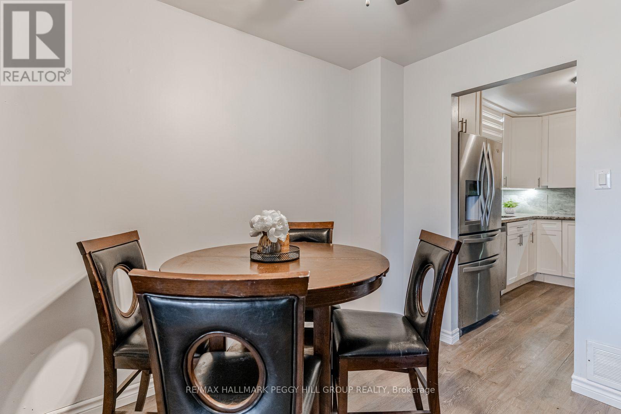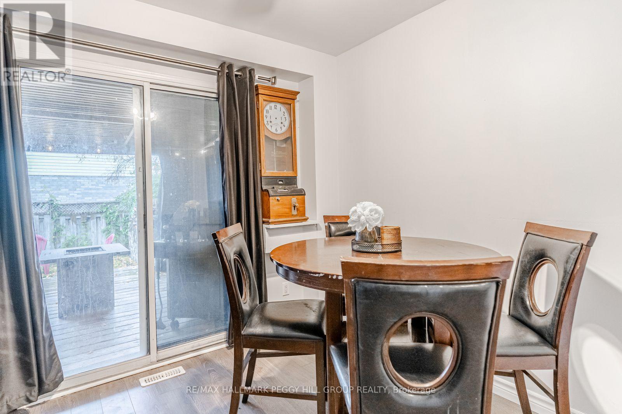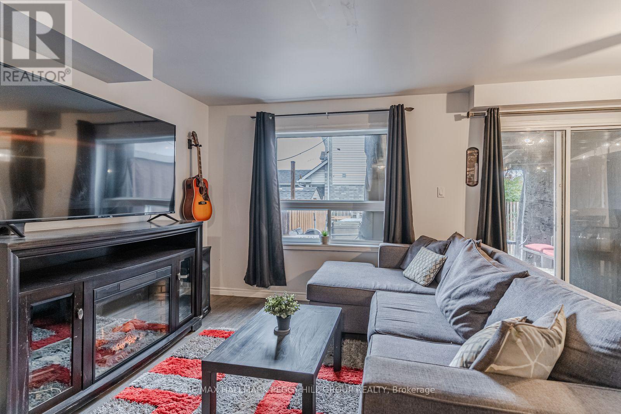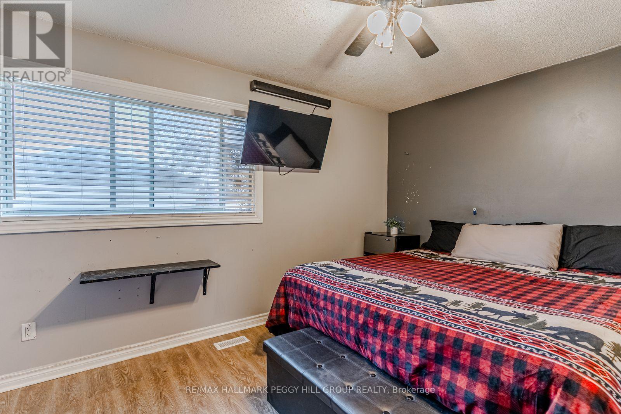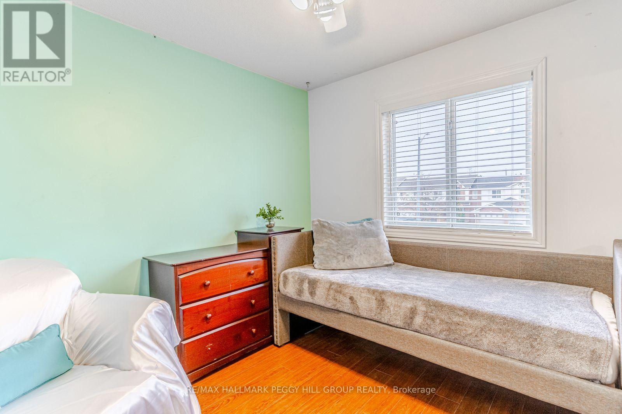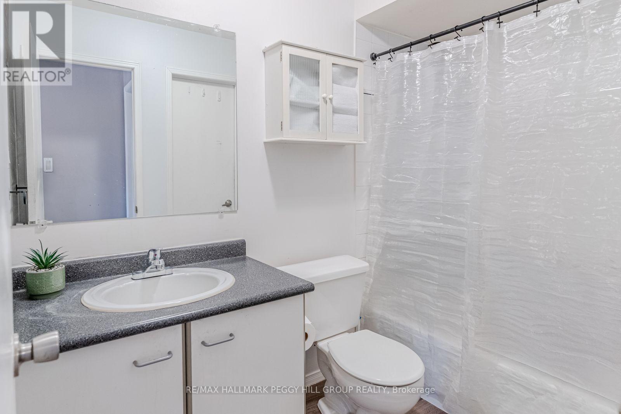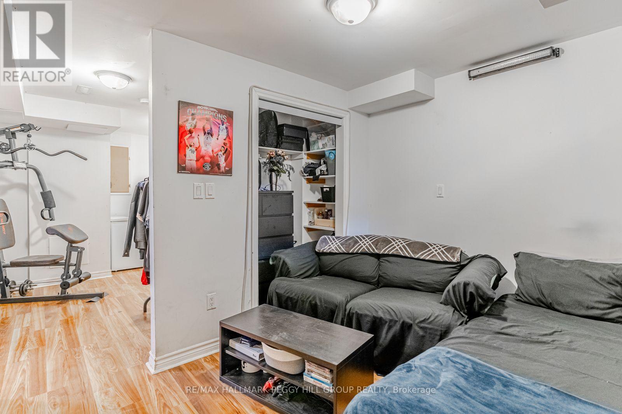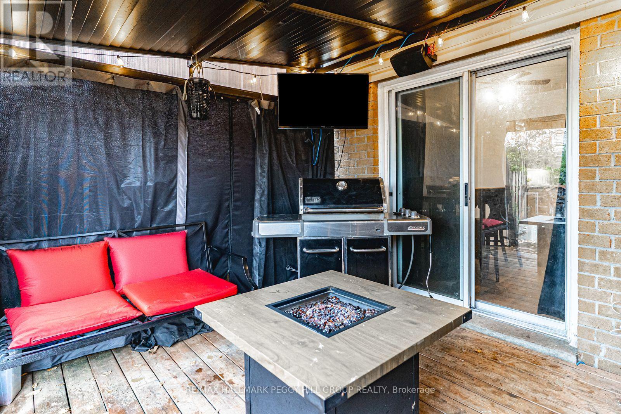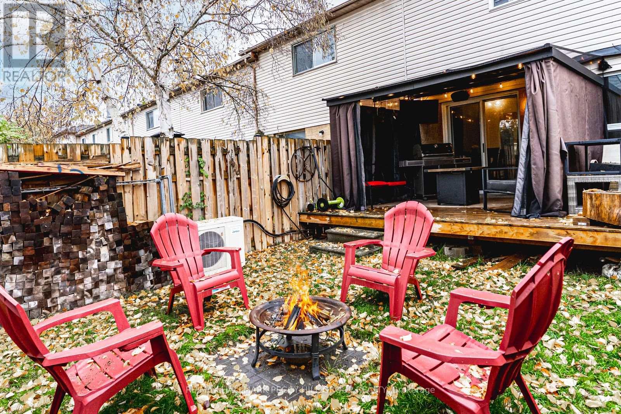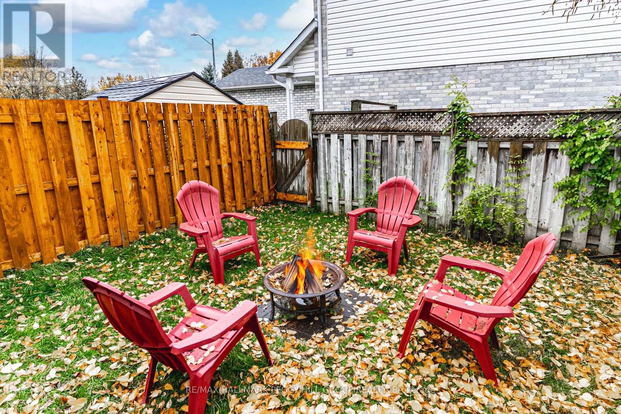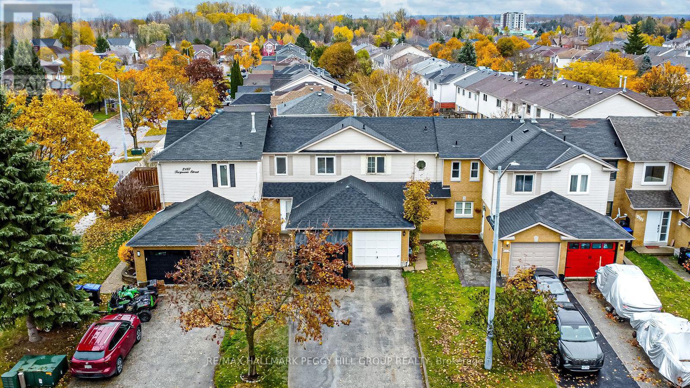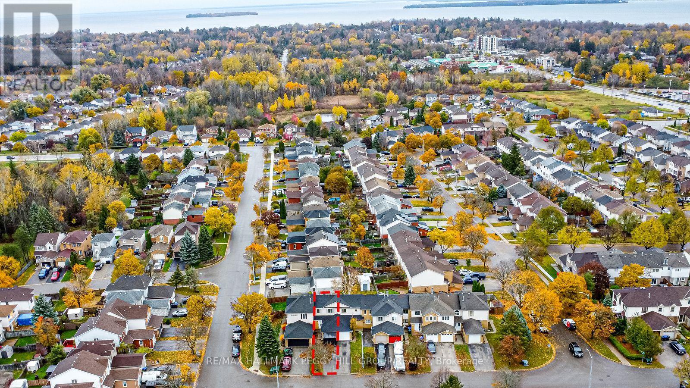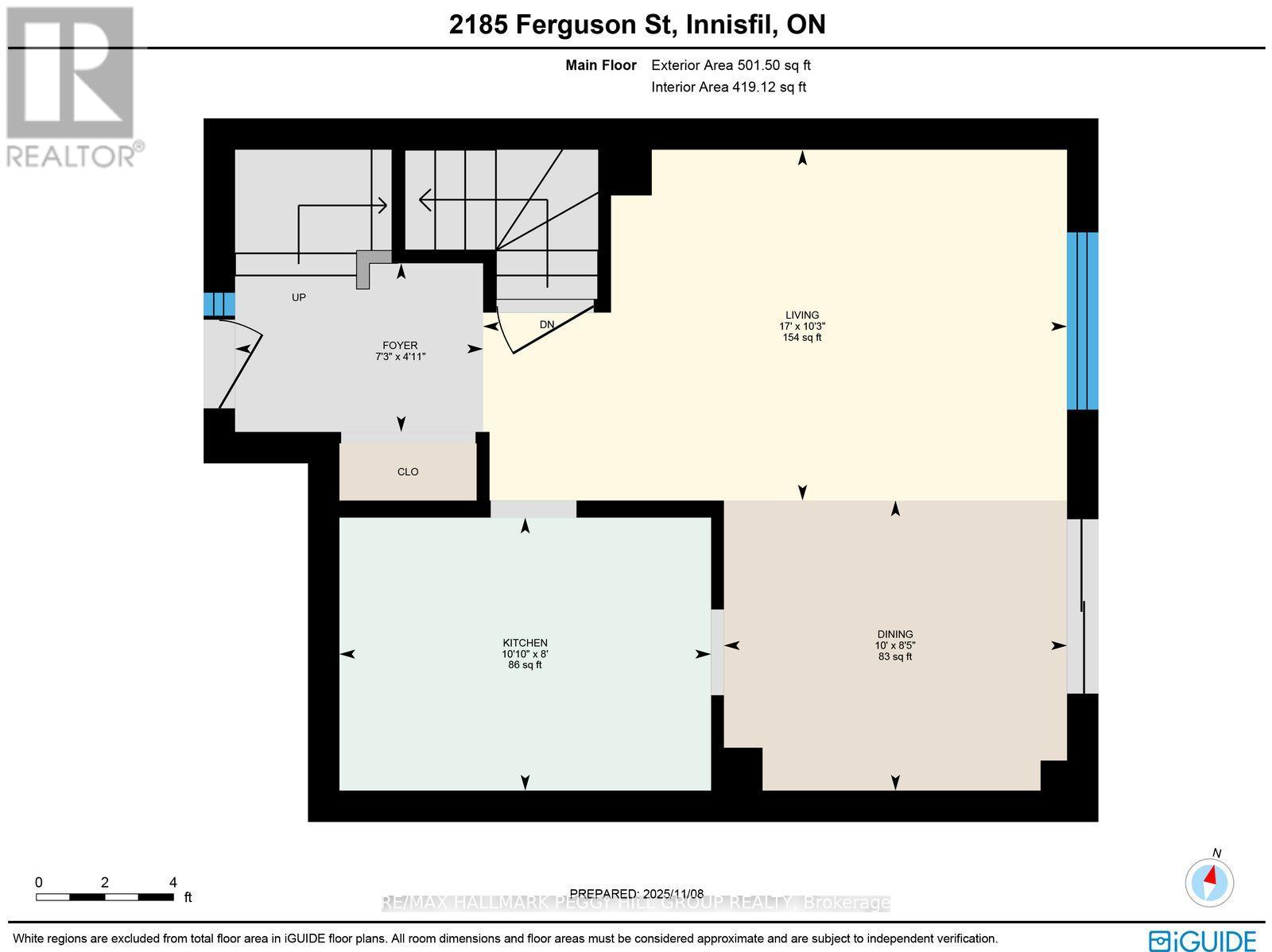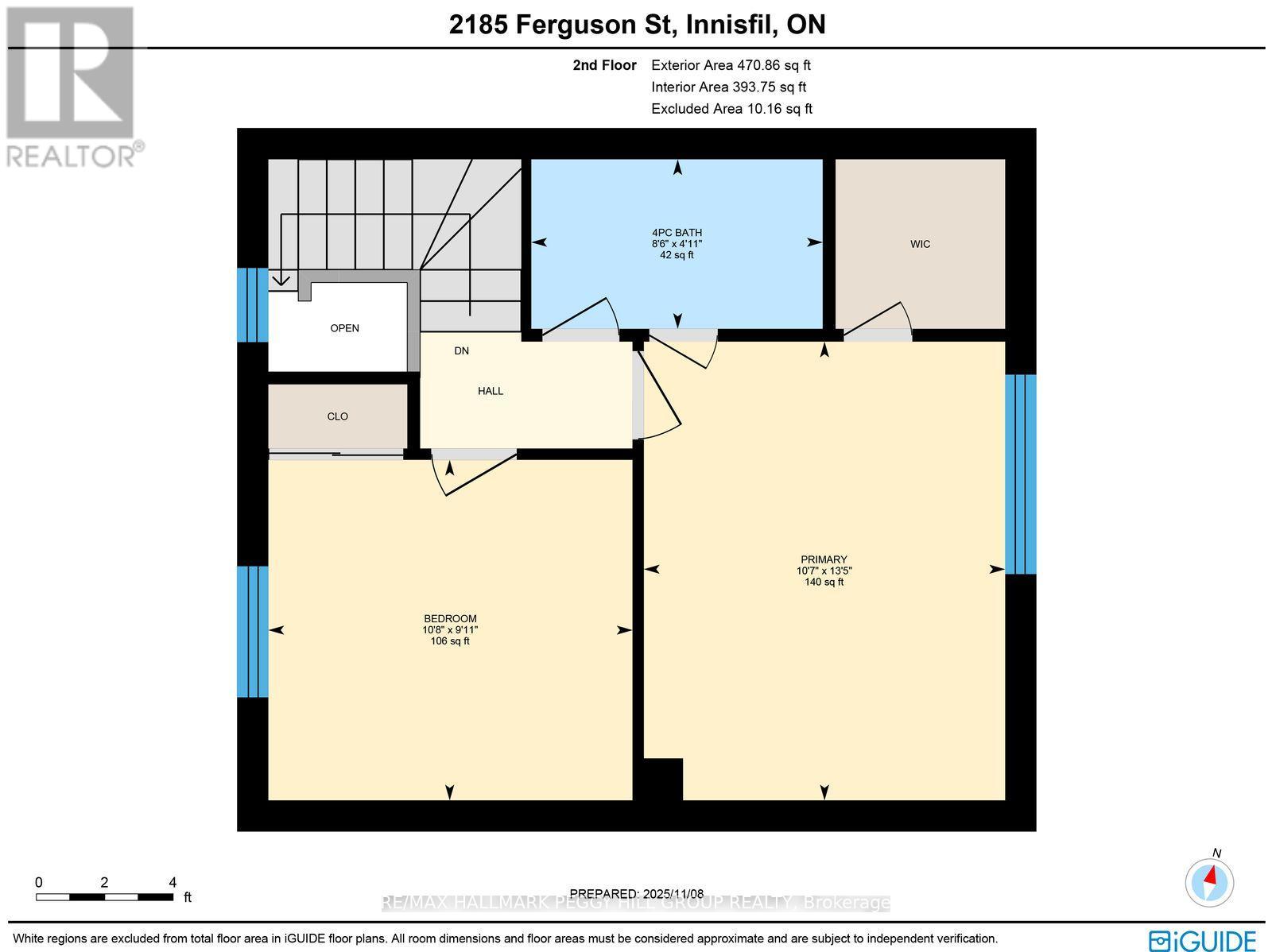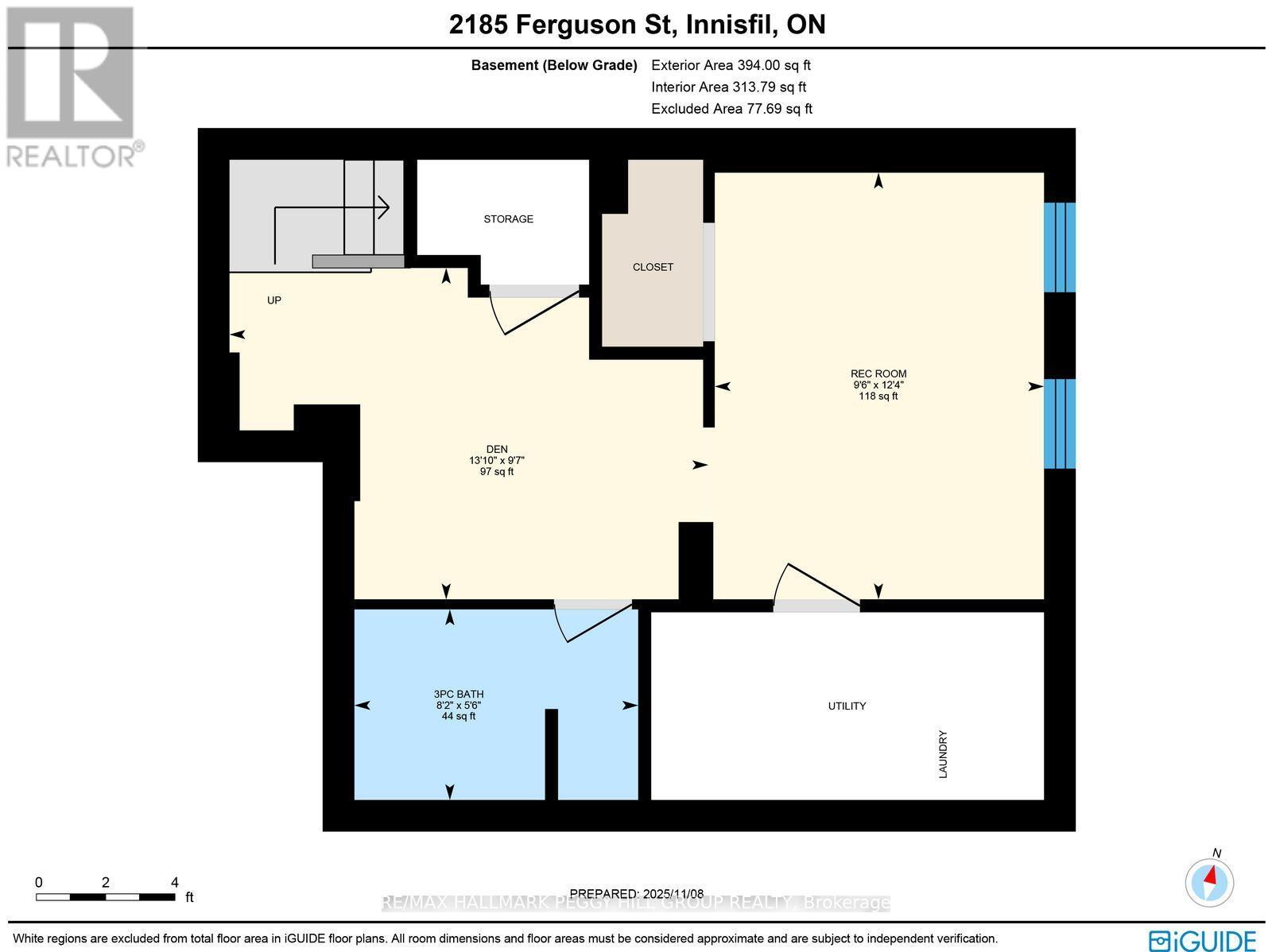2185 Ferguson Street Innisfil, Ontario L9S 1X6
$545,000
MOVE-IN READY TOWNHOME WITH MODERN UPDATES, AMPLE PARKING & A WALKABLE LOCATION CLOSE TO EVERY AMENITY! Nestled in the heart of Alcona, this inviting townhome offers a lifestyle made for real living, tucked away from the hustle and bustle in a welcoming family neighbourhood, with everyday essentials and lakeside charm. Enjoy a walkable setting close to schools, parks, playgrounds, a basketball court, the library with a splash pad, cafes, and restaurants, with beautiful Innisfil Beach Park on Lake Simcoe just a short drive away. The front exterior offers plenty of space, with the potential to add a welcoming patio or deck, perfect for those with a green thumb looking to personalize the outdoor space and enhance curb appeal. The open-concept main level features bright principal rooms with newer vinyl flooring, an updated kitchen with granite countertops, stainless steel appliances, and a stone backsplash, and a dining area that opens to a fenced backyard with a generous deck and gazebo, creating a perfect spot for outdoor dining or relaxed evenings. Upstairs, two welcoming bedrooms include a primary with semi-ensuite access and a walk-in closet, while the fully finished basement offers a rec room, den, laundry, and a 3-piece bathroom for added versatility. With an attached garage and parking for three additional vehicles, this is a place where everyday life feels effortless and the best of Alcona living is close at hand. (id:50886)
Property Details
| MLS® Number | N12536486 |
| Property Type | Single Family |
| Community Name | Alcona |
| Amenities Near By | Beach, Golf Nearby, Park, Place Of Worship |
| Equipment Type | Water Heater |
| Features | Gazebo |
| Parking Space Total | 4 |
| Rental Equipment Type | Water Heater |
| Structure | Deck |
| View Type | City View |
Building
| Bathroom Total | 2 |
| Bedrooms Above Ground | 2 |
| Bedrooms Total | 2 |
| Age | 31 To 50 Years |
| Appliances | Dishwasher, Dryer, Stove, Washer, Refrigerator |
| Basement Development | Finished |
| Basement Type | Full (finished) |
| Construction Style Attachment | Attached |
| Cooling Type | Central Air Conditioning |
| Exterior Finish | Brick, Vinyl Siding |
| Foundation Type | Poured Concrete |
| Heating Fuel | Natural Gas |
| Heating Type | Forced Air |
| Stories Total | 2 |
| Size Interior | 700 - 1,100 Ft2 |
| Type | Row / Townhouse |
| Utility Water | Municipal Water |
Parking
| Attached Garage | |
| Garage |
Land
| Acreage | No |
| Land Amenities | Beach, Golf Nearby, Park, Place Of Worship |
| Sewer | Sanitary Sewer |
| Size Depth | 98 Ft ,4 In |
| Size Frontage | 19 Ft ,8 In |
| Size Irregular | 19.7 X 98.4 Ft ; 100.25 X 19.69 X 100.34 X 19.69 Ft |
| Size Total Text | 19.7 X 98.4 Ft ; 100.25 X 19.69 X 100.34 X 19.69 Ft|under 1/2 Acre |
| Zoning Description | Rm |
Rooms
| Level | Type | Length | Width | Dimensions |
|---|---|---|---|---|
| Second Level | Primary Bedroom | 4.09 m | 3.23 m | 4.09 m x 3.23 m |
| Second Level | Bedroom 2 | 3.02 m | 3.25 m | 3.02 m x 3.25 m |
| Basement | Recreational, Games Room | 3.76 m | 2.9 m | 3.76 m x 2.9 m |
| Basement | Den | 2.92 m | 4.22 m | 2.92 m x 4.22 m |
| Main Level | Kitchen | 2.44 m | 3.3 m | 2.44 m x 3.3 m |
| Main Level | Dining Room | 2.57 m | 3.05 m | 2.57 m x 3.05 m |
| Main Level | Living Room | 3.12 m | 5.18 m | 3.12 m x 5.18 m |
Utilities
| Cable | Available |
| Electricity | Installed |
| Sewer | Installed |
https://www.realtor.ca/real-estate/29094481/2185-ferguson-street-innisfil-alcona-alcona
Contact Us
Contact us for more information
Peggy Hill
Broker
peggyhill.com/
374 Huronia Road #101, 106415 & 106419
Barrie, Ontario L4N 8Y9
(705) 739-4455
(866) 919-5276
www.peggyhill.com/
Olivia Argue
Salesperson
374 Huronia Road #101, 106415 & 106419
Barrie, Ontario L4N 8Y9
(705) 739-4455
(866) 919-5276
www.peggyhill.com/

