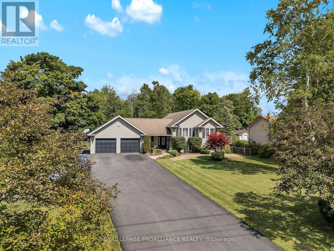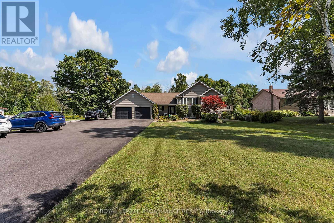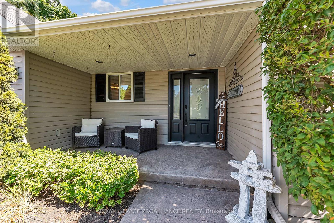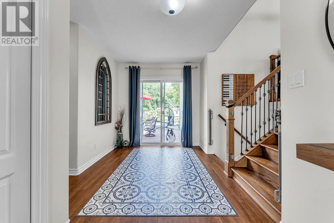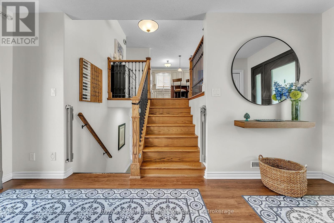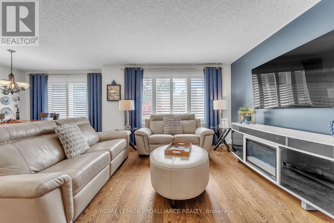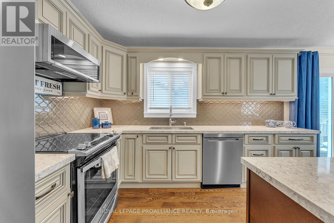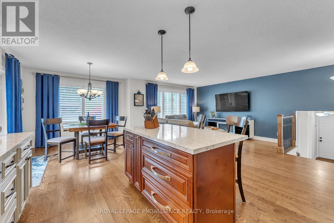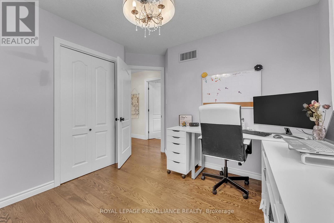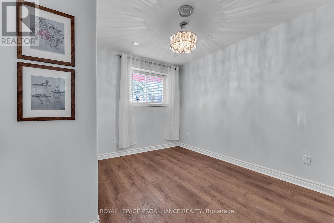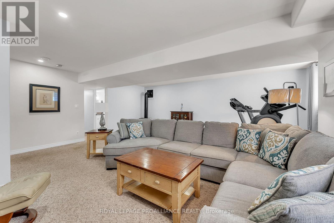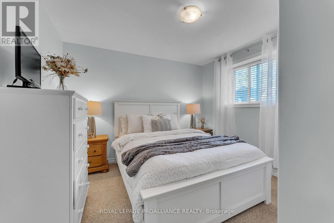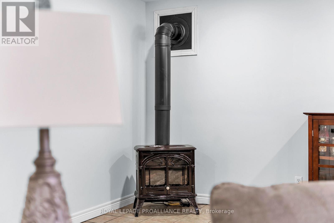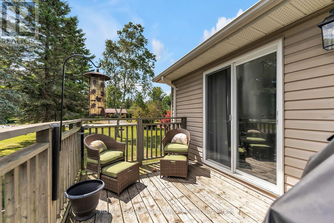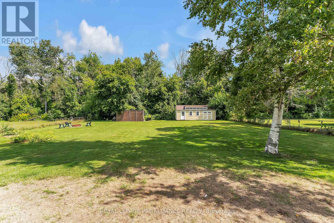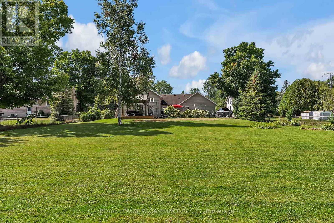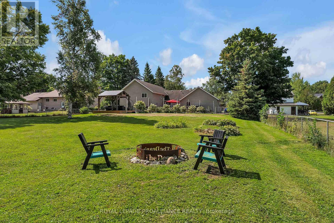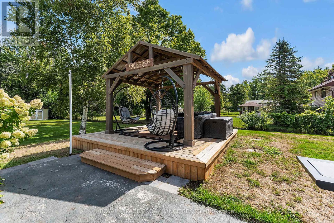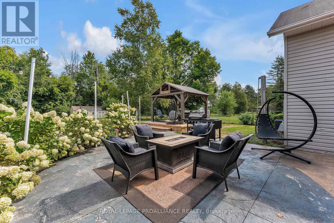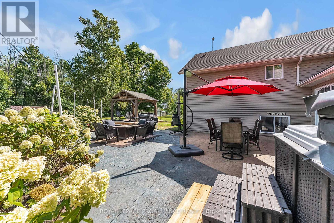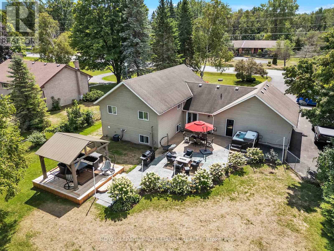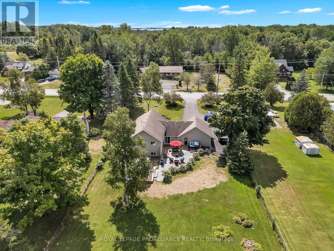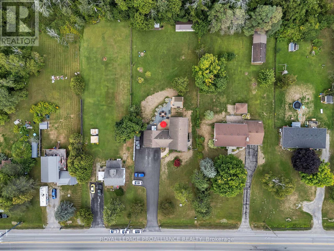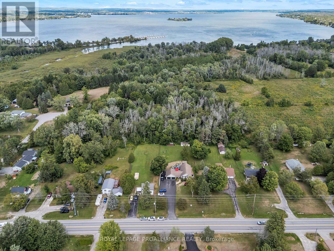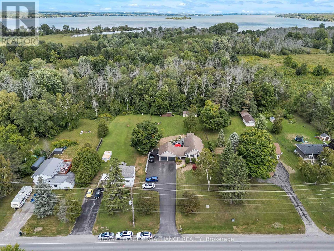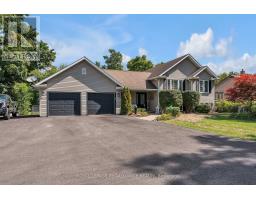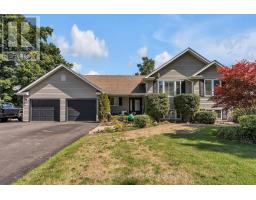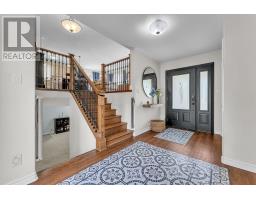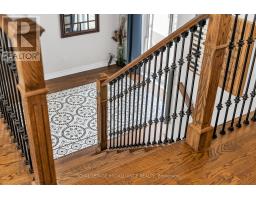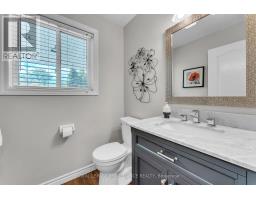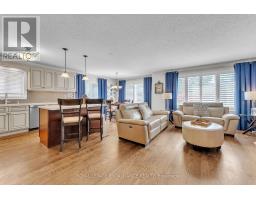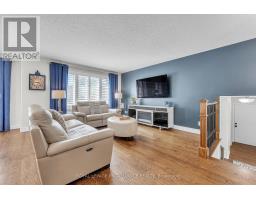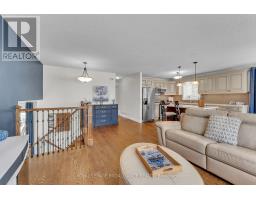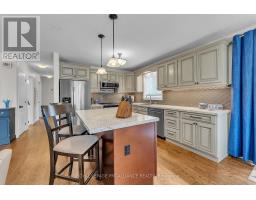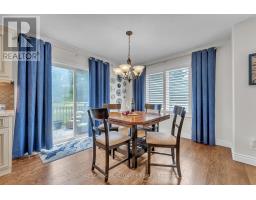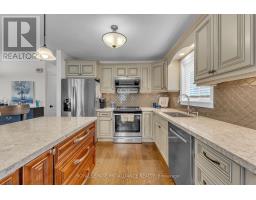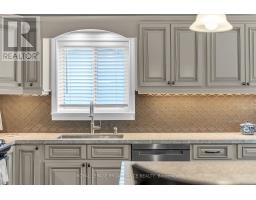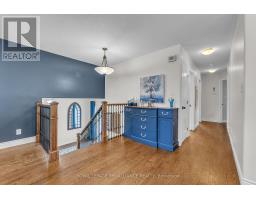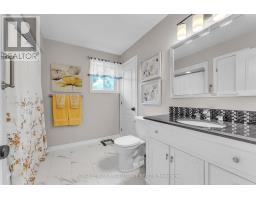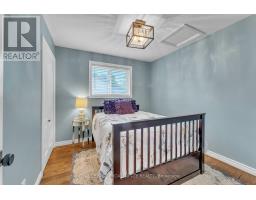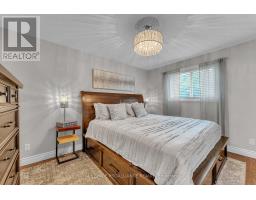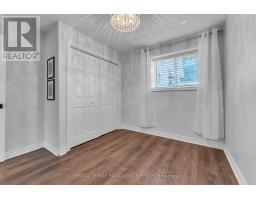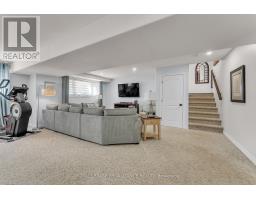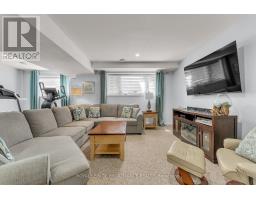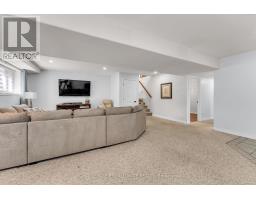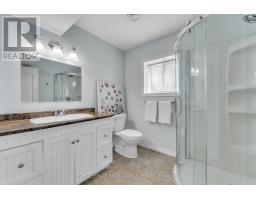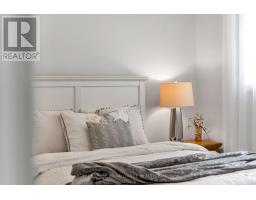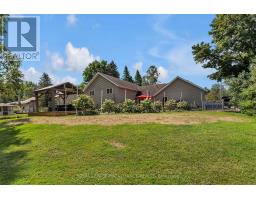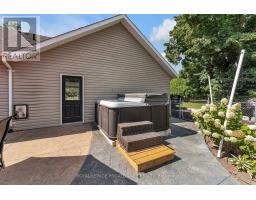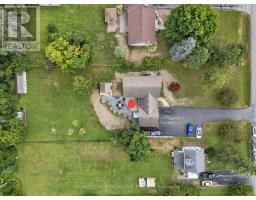21859 Loyalist Parkway Quinte West, Ontario K0K 1L0
$754,900
Welcome to this beautifully updated 5-bedroom, 3-bathroom Colorado-style home, perfectly positioned just minutes from the heart of Prince Edward County! Step inside the spacious foyer and you'll immediately feel the warmth and care that's gone into every detail of this thoughtfully upgraded home. The main level features gleaming hardwood floors and a stunning kitchen with quartz countertops, a large island, and stainless steel appliances - ideal for family meals or entertaining friends. The open-concept dining area flows seamlessly to the private back deck, where you can enjoy your morning coffee or host summer BBQs overlooking the beautifully landscaped yard. Step outside to your personal backyard retreat, complete with a relaxing hot tub, charming gazebo, stamped concrete patio, and a 28' x 12' shed perfect for hobbies, a workshop, or extra storage. The double attached garage and paved driveway add even more convenience. Every bathroom has been tastefully modernized, and the fully finished lower level offers plenty of extra living space with a large recreation room and cozy propane stove, perfect for movie nights or gatherings. This move-in-ready home truly has it all: modern updates, generous space, and a backyard oasis, all in a prime location close to the wineries, restaurants, and beaches of Prince Edward County. Don't miss your chance to make this beautiful home your own, where comfort meets County living! (id:50886)
Property Details
| MLS® Number | X12484536 |
| Property Type | Single Family |
| Neigbourhood | Murray |
| Community Name | Murray Ward |
| Equipment Type | Propane Tank |
| Parking Space Total | 10 |
| Rental Equipment Type | Propane Tank |
| Structure | Deck, Porch |
Building
| Bathroom Total | 3 |
| Bedrooms Above Ground | 3 |
| Bedrooms Below Ground | 2 |
| Bedrooms Total | 5 |
| Age | 16 To 30 Years |
| Amenities | Fireplace(s) |
| Appliances | Garage Door Opener Remote(s), Water Heater, Water Softener, Central Vacuum, Dishwasher, Dryer, Freezer, Microwave, Stove, Washer, Window Coverings, Refrigerator |
| Architectural Style | Raised Bungalow |
| Basement Development | Finished |
| Basement Type | N/a (finished) |
| Construction Style Attachment | Detached |
| Cooling Type | Central Air Conditioning |
| Exterior Finish | Vinyl Siding |
| Fireplace Present | Yes |
| Fireplace Total | 1 |
| Fireplace Type | Free Standing Metal |
| Foundation Type | Poured Concrete |
| Half Bath Total | 1 |
| Heating Fuel | Propane |
| Heating Type | Forced Air |
| Stories Total | 1 |
| Size Interior | 1,100 - 1,500 Ft2 |
| Type | House |
Parking
| Attached Garage | |
| Garage |
Land
| Acreage | No |
| Sewer | Septic System |
| Size Irregular | 100 X 298.8 Acre |
| Size Total Text | 100 X 298.8 Acre|1/2 - 1.99 Acres |
Rooms
| Level | Type | Length | Width | Dimensions |
|---|---|---|---|---|
| Basement | Recreational, Games Room | 6.73 m | 6.66 m | 6.73 m x 6.66 m |
| Basement | Bedroom | 3.26 m | 2.49 m | 3.26 m x 2.49 m |
| Basement | Bedroom | 3.31 m | 3.27 m | 3.31 m x 3.27 m |
| Basement | Laundry Room | 4.09 m | 2.25 m | 4.09 m x 2.25 m |
| Basement | Bathroom | 2.37 m | 2.21 m | 2.37 m x 2.21 m |
| Main Level | Kitchen | 3.5 m | 3 m | 3.5 m x 3 m |
| Main Level | Eating Area | 3.21 m | 3.04 m | 3.21 m x 3.04 m |
| Main Level | Living Room | 6.09 m | 3.93 m | 6.09 m x 3.93 m |
| Main Level | Primary Bedroom | 4 m | 3.17 m | 4 m x 3.17 m |
| Main Level | Bedroom | 3.04 m | 2.86 m | 3.04 m x 2.86 m |
| Main Level | Bedroom | 3.04 m | 3.02 m | 3.04 m x 3.02 m |
| Main Level | Bathroom | 2.78 m | 1.79 m | 2.78 m x 1.79 m |
| Ground Level | Foyer | 4.64 m | 1.79 m | 4.64 m x 1.79 m |
| Ground Level | Bathroom | 1.6 m | 1.58 m | 1.6 m x 1.58 m |
| Ground Level | Other | 1.85 m | 1.79 m | 1.85 m x 1.79 m |
Contact Us
Contact us for more information
Brendan Roach
Salesperson
357 Front Street
Belleville, Ontario K8N 2Z9
(613) 966-6060
(613) 966-2904
www.discoverroyallepage.ca/
Angela Roach
Salesperson
(613) 921-4404
357 Front Street
Belleville, Ontario K8N 2Z9
(613) 966-6060
(613) 966-2904
www.discoverroyallepage.ca/

