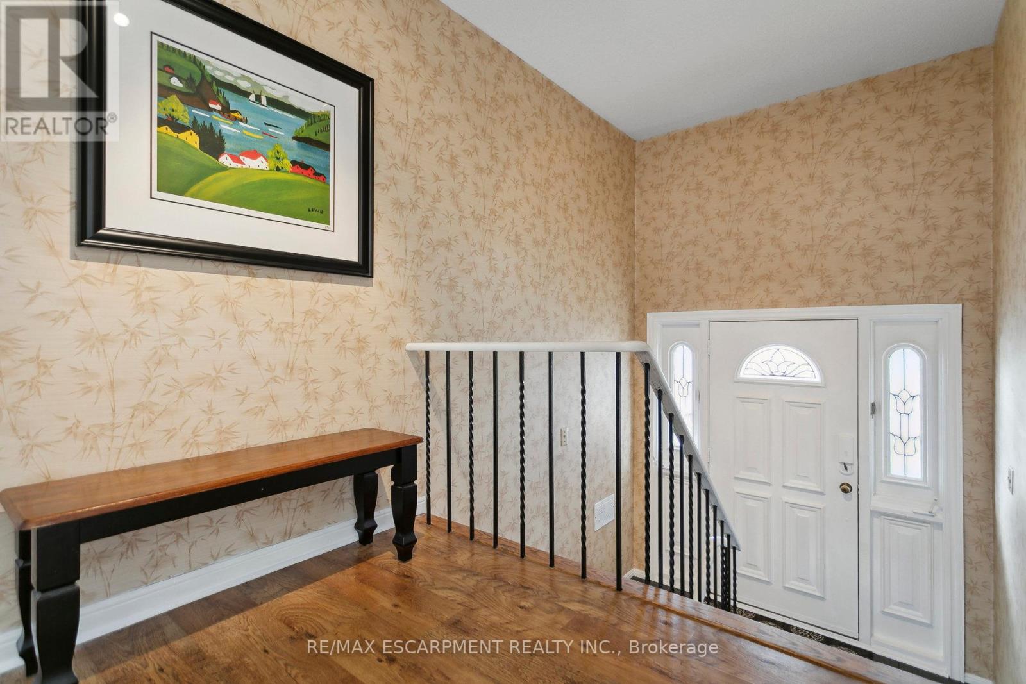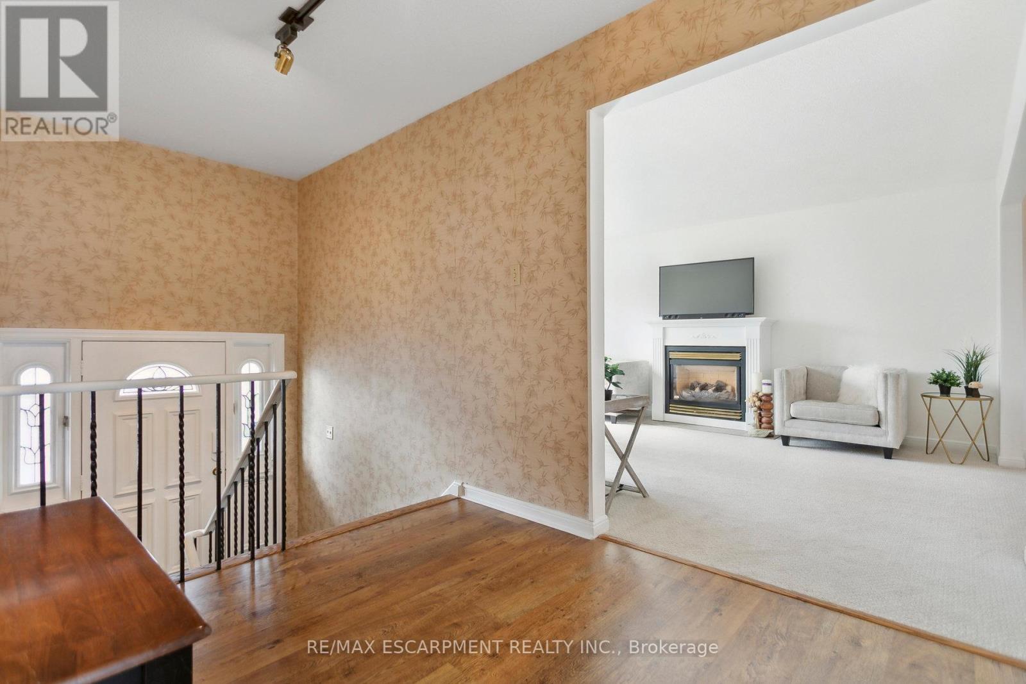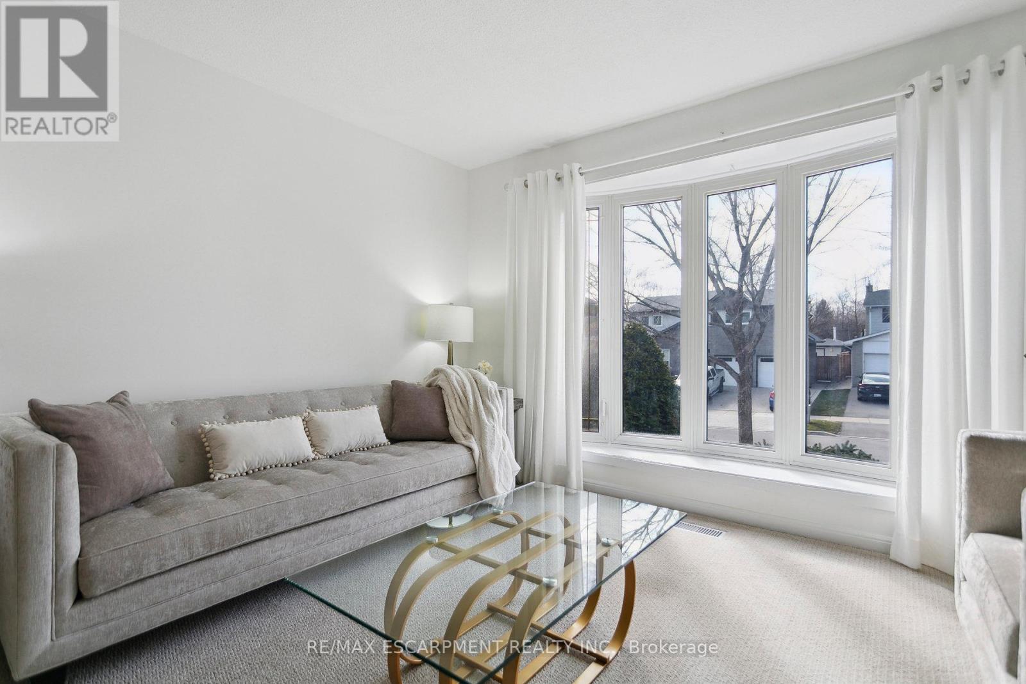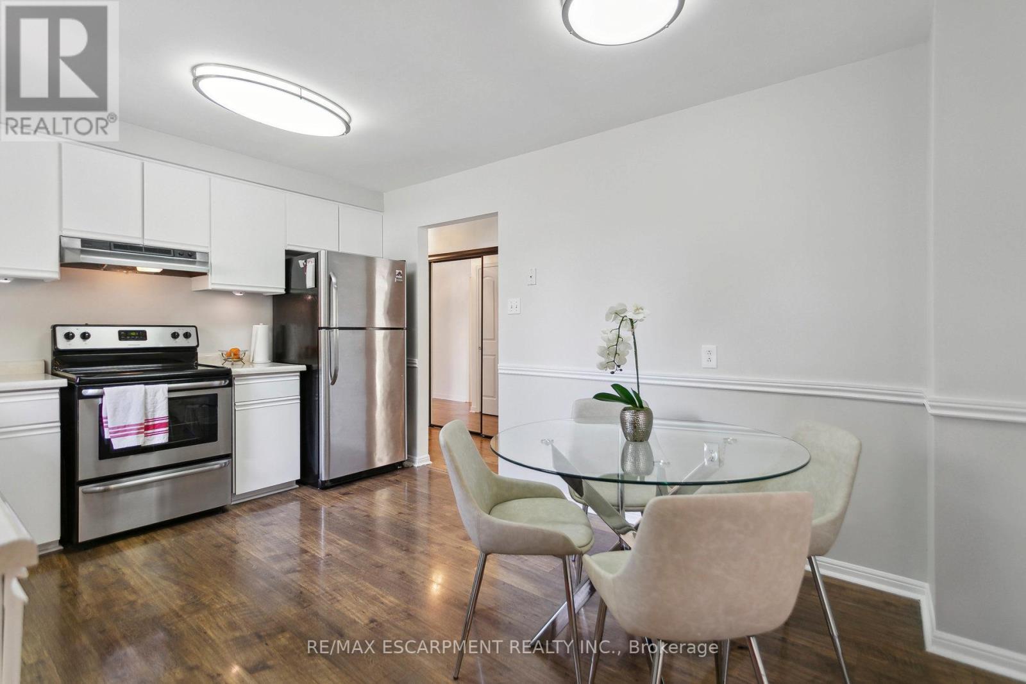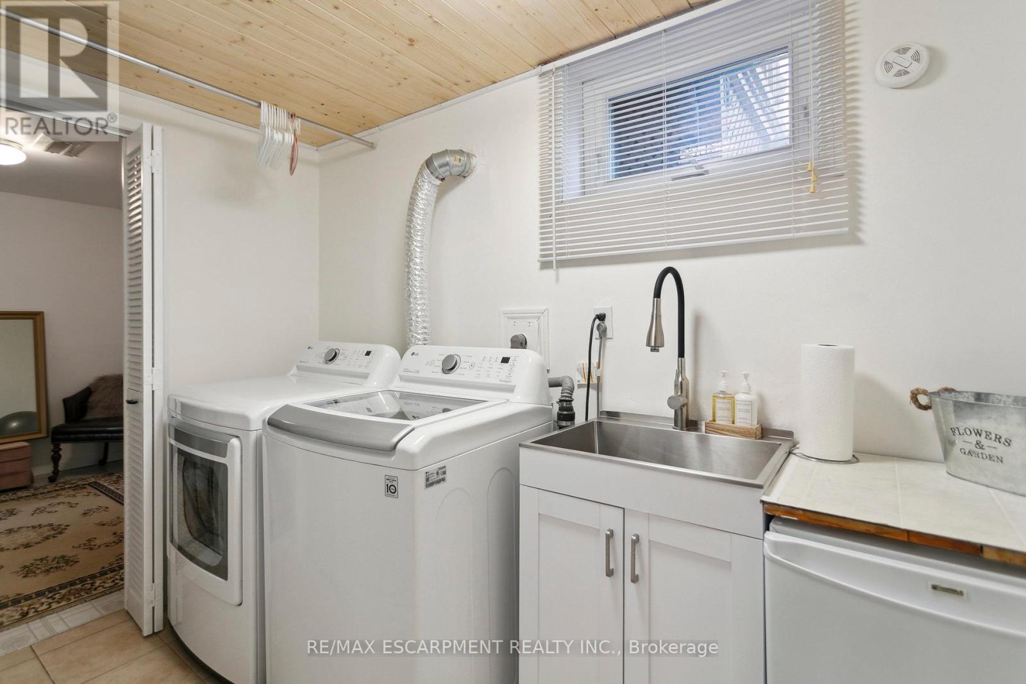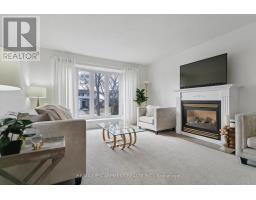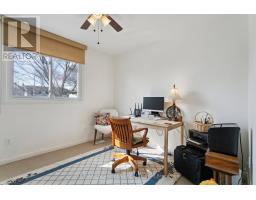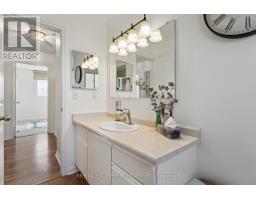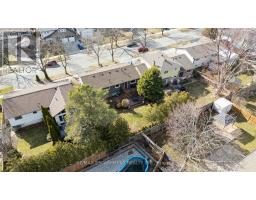2187 Sandringham Drive Burlington, Ontario L7P 3E7
$1,099,000
Welcome Home to this lovely 3-bedroom, 2-bathroom raised bungalow in the desirable Brant Hills neighbourhood! The home is located on a beautifully landscaped mature lot along a peaceful, tree-lined street. With curb appeal galore, the home's new smoky exterior paint colour and newer insulated vinyl siding give the home a modern appeal. As you enter, youll be greeted by a bright, welcoming living room featuring new broadloom and a cozy gas fireplace. The living room flows into the dining area with its large, west facing picture window letting in plenty of sunlight making the rooms feel bright and airy. The spacious eat-in kitchen is a dream for those who love to cook, offering plenty of room for meal preparation. The three generously-sized bedrooms, each with ample closet space, provide a peaceful retreat for everyone, whether you're starting a family or downsizing. The main floor is complete with a full 4-piece bath and a large double entry closet ideal for extra storage. The fully finished basement adds even more living space with a spacious family room and a bonus room that can be used as a home office or yoga room. A charming 2-piece bath and laundry room with unique pine ceiling add character to the lower level. The extra-deep 2-car garage offers plenty of storage space or room for a workshop. Outside, unwind on the expansive deck, overlooking a beautifully landscaped backyard filled with perennial gardens that bloom year-round. The home is located in a great neighbourhood with the Ireland House Museum and MM Robinson High School being a short walk away and shopping, schools and access to highways nearby. Recent Updates include: Freshly painted throughout 2025, Living/Dining Room Carpet 2025, Furnace 2021, Duct Cleaning 2021, AC 2019, 30 Year Roof Shingles 2018, Insulated Vinyl Siding 2018, Downspouts & Leaf Gutter Guards 2018. (id:50886)
Property Details
| MLS® Number | W12045761 |
| Property Type | Single Family |
| Community Name | Mountainside |
| Amenities Near By | Schools, Park |
| Equipment Type | Water Heater |
| Parking Space Total | 4 |
| Rental Equipment Type | Water Heater |
Building
| Bathroom Total | 2 |
| Bedrooms Above Ground | 3 |
| Bedrooms Total | 3 |
| Age | 31 To 50 Years |
| Amenities | Fireplace(s) |
| Appliances | Garage Door Opener Remote(s), Central Vacuum, Dishwasher, Dryer, Stove, Washer, Refrigerator |
| Architectural Style | Raised Bungalow |
| Basement Development | Finished |
| Basement Type | N/a (finished) |
| Construction Style Attachment | Detached |
| Cooling Type | Central Air Conditioning |
| Exterior Finish | Vinyl Siding, Stucco |
| Fireplace Present | Yes |
| Flooring Type | Carpeted, Laminate |
| Foundation Type | Concrete |
| Half Bath Total | 1 |
| Heating Fuel | Natural Gas |
| Heating Type | Forced Air |
| Stories Total | 1 |
| Size Interior | 1,100 - 1,500 Ft2 |
| Type | House |
| Utility Water | Municipal Water |
Parking
| Attached Garage | |
| Garage |
Land
| Acreage | No |
| Fence Type | Fenced Yard |
| Land Amenities | Schools, Park |
| Sewer | Sanitary Sewer |
| Size Depth | 100 Ft ,4 In |
| Size Frontage | 55 Ft |
| Size Irregular | 55 X 100.4 Ft |
| Size Total Text | 55 X 100.4 Ft |
| Zoning Description | R3.1 |
Rooms
| Level | Type | Length | Width | Dimensions |
|---|---|---|---|---|
| Basement | Bathroom | Measurements not available | ||
| Basement | Family Room | 4.72 m | 4.5 m | 4.72 m x 4.5 m |
| Basement | Exercise Room | 2.89 m | 2.28 m | 2.89 m x 2.28 m |
| Basement | Laundry Room | Measurements not available | ||
| Main Level | Living Room | 4.65 m | 4.34 m | 4.65 m x 4.34 m |
| Main Level | Dining Room | 3.33 m | 3.05 m | 3.33 m x 3.05 m |
| Main Level | Kitchen | 4.63 m | 3.4 m | 4.63 m x 3.4 m |
| Main Level | Primary Bedroom | 4.27 m | 3.35 m | 4.27 m x 3.35 m |
| Main Level | Bedroom 2 | 3.32 m | 3.05 m | 3.32 m x 3.05 m |
| Main Level | Bedroom 3 | 3.05 m | 3.02 m | 3.05 m x 3.02 m |
| Main Level | Bathroom | Measurements not available |
Contact Us
Contact us for more information
Andrea Valerie Sharp
Salesperson
andreasharprealtor.ca/
www.facebook.com/AndreaSharpReMax2015/
twitter.com/AndreaVSharp
2180 Itabashi Way #4c
Burlington, Ontario L7M 5A5
(905) 639-7676
(905) 681-9908




