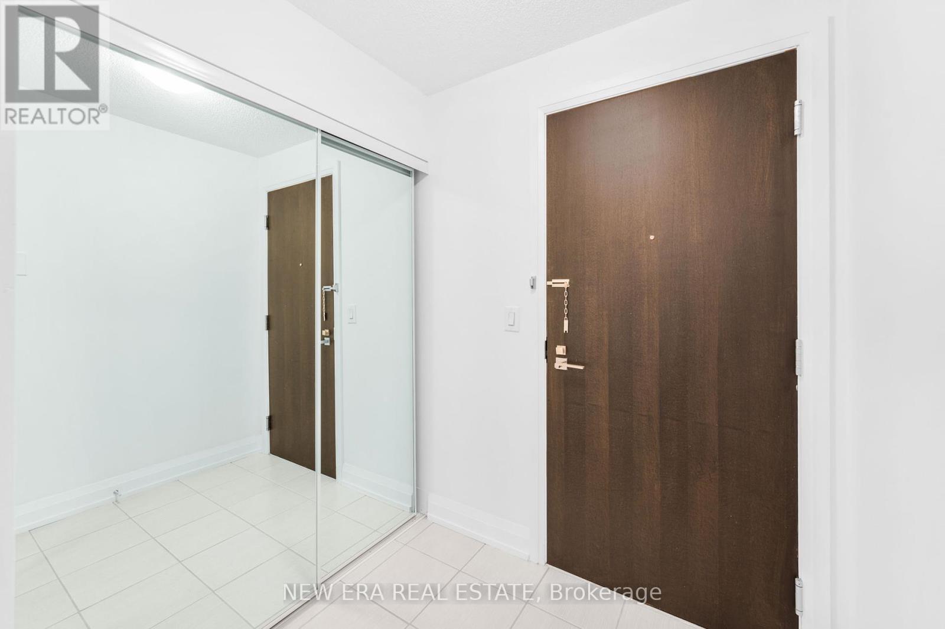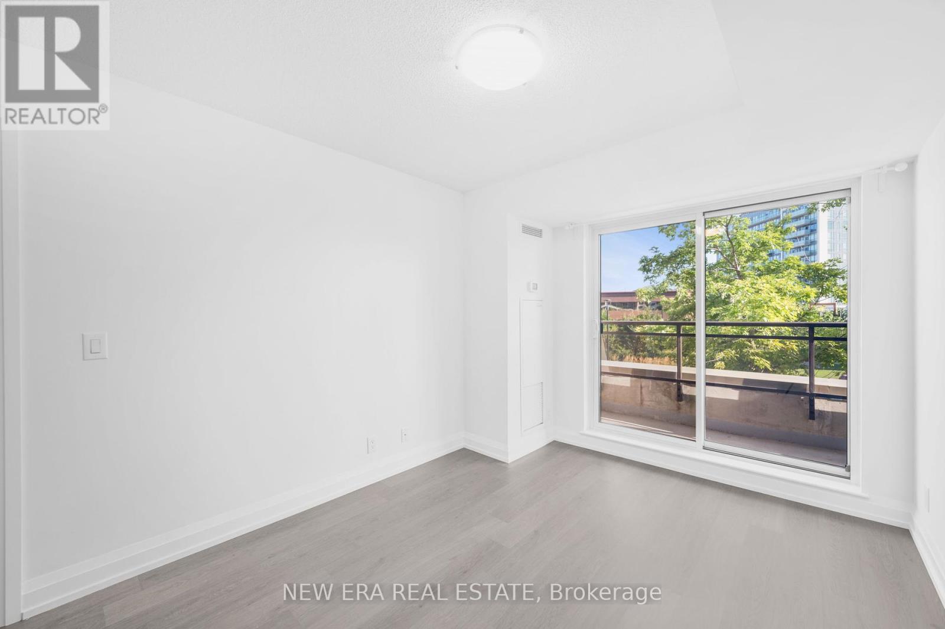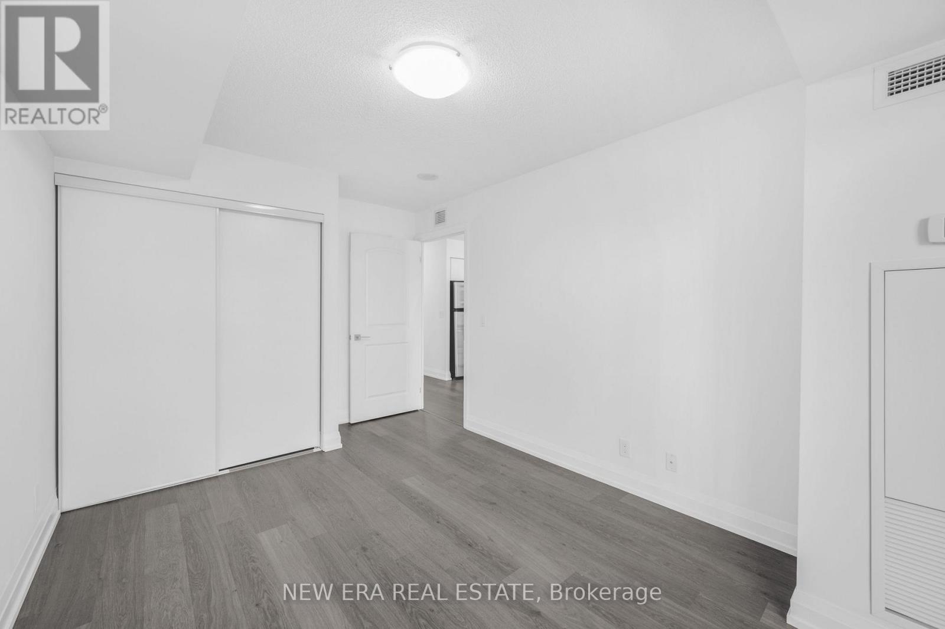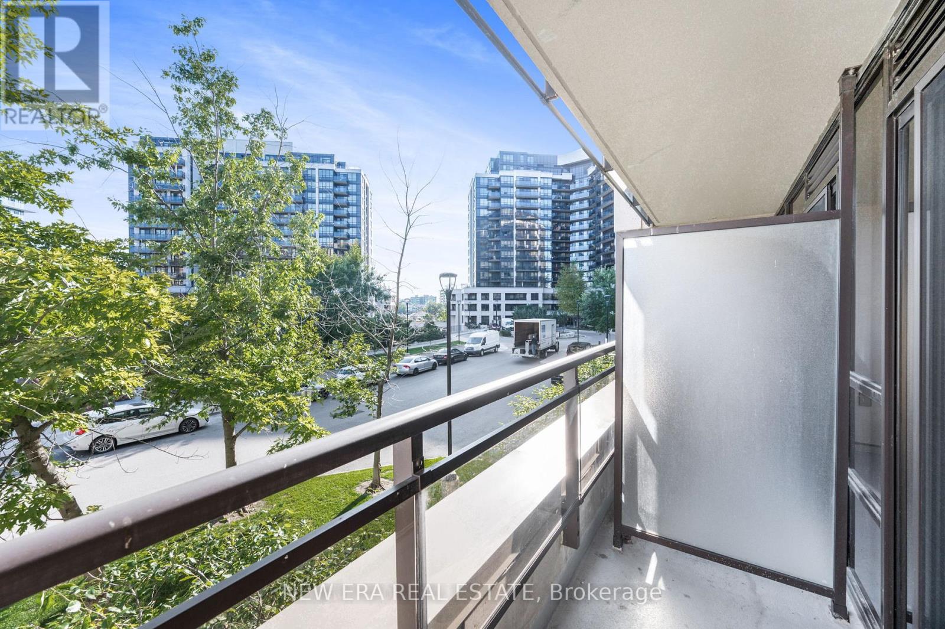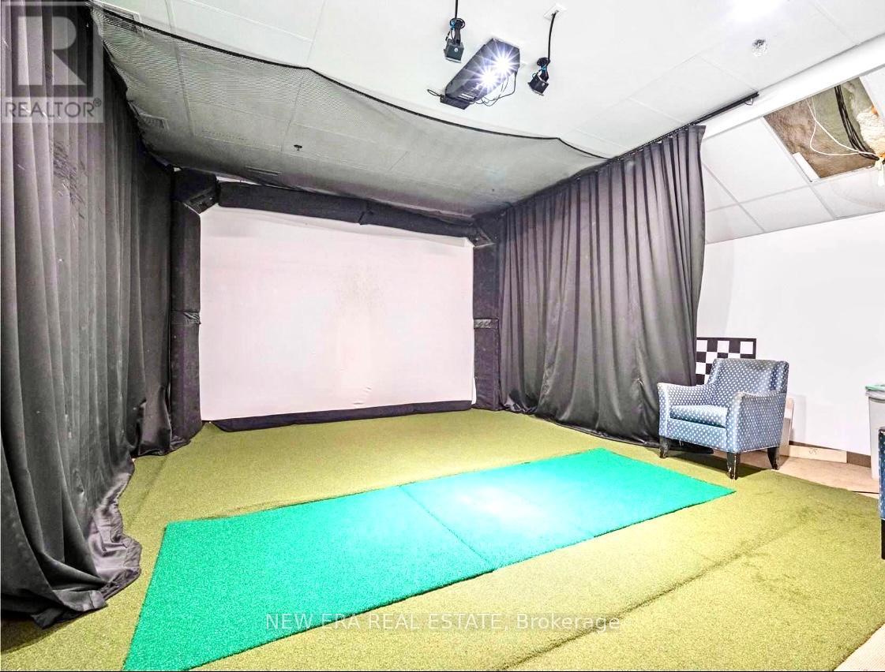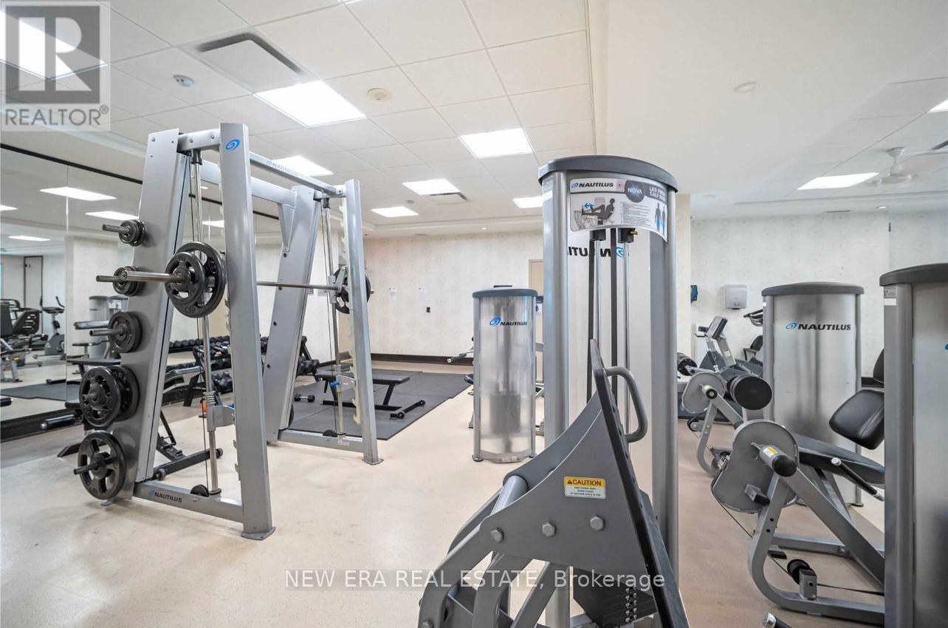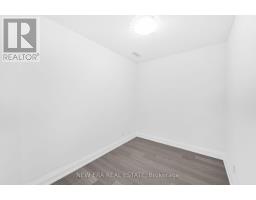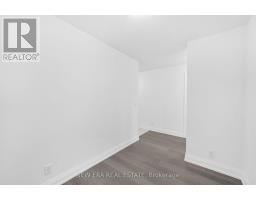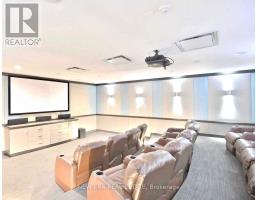219 - 1070 Sheppard Avenue W Toronto, Ontario M3J 0G8
$545,000Maintenance, Heat, Water, Common Area Maintenance, Insurance, Parking
$572.17 Monthly
Maintenance, Heat, Water, Common Area Maintenance, Insurance, Parking
$572.17 MonthlyWelcome to M2, Metropolis! This meticulously maintained 1Bedroom + Den condo suite offers a spacious 680 sq ft open layout with high ceilings & beautiful finishes. The abundance of natural light fills the space, creating a bright and airy atmosphere. The kitchen features granite countertops and the unit is fitted with laminate flooring t/o, Enjoy the outdoors on the balcony (46 sq ft), perfect for relaxing or entertaining. Existing S/S appliances including a fridge, stove & B/I dishwasher are included. Conveniently located near the 401, Yorkdale, Downsview Park, subway & York U this location is ideal for commuters. A walkers paradise with nearby open green spaces & shops. Enjoy top-tier amenities gym, guest suites, indoor pool, visitor parking, bike storage, Golf Simulator, 24/7 concierge and many more! A must see! (id:50886)
Property Details
| MLS® Number | W9398133 |
| Property Type | Single Family |
| Community Name | York University Heights |
| AmenitiesNearBy | Park, Place Of Worship, Public Transit, Schools |
| CommunityFeatures | Pet Restrictions |
| Features | Balcony |
| ParkingSpaceTotal | 1 |
Building
| BathroomTotal | 1 |
| BedroomsAboveGround | 1 |
| BedroomsBelowGround | 1 |
| BedroomsTotal | 2 |
| Amenities | Security/concierge, Exercise Centre, Party Room, Visitor Parking |
| Appliances | Dishwasher, Dryer, Oven, Refrigerator, Stove |
| CoolingType | Central Air Conditioning |
| ExteriorFinish | Brick |
| HeatingFuel | Natural Gas |
| HeatingType | Forced Air |
| SizeInterior | 599.9954 - 698.9943 Sqft |
| Type | Apartment |
Parking
| Underground |
Land
| Acreage | No |
| LandAmenities | Park, Place Of Worship, Public Transit, Schools |
Rooms
| Level | Type | Length | Width | Dimensions |
|---|---|---|---|---|
| Main Level | Living Room | 2.92 m | 6.94 m | 2.92 m x 6.94 m |
| Main Level | Kitchen | 2.92 m | 6.94 m | 2.92 m x 6.94 m |
| Main Level | Primary Bedroom | 2.95 m | 3.9 m | 2.95 m x 3.9 m |
| Main Level | Den | 9 m | 2.13 m | 9 m x 2.13 m |
Interested?
Contact us for more information
John Martino
Broker of Record
171 Lakeshore Rd E #14
Mississauga, Ontario L5G 4T9




