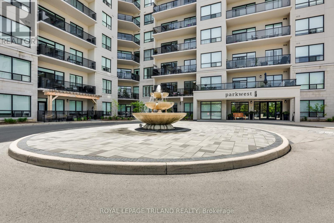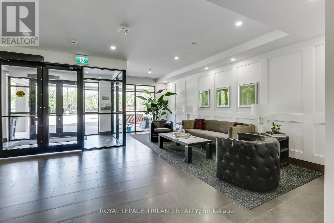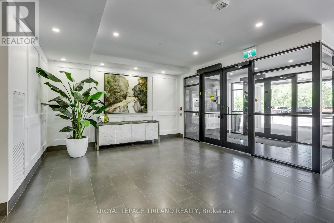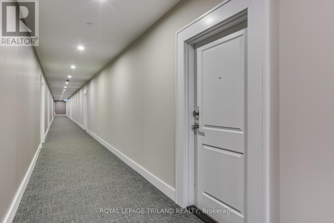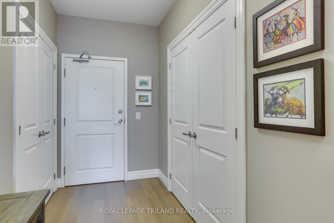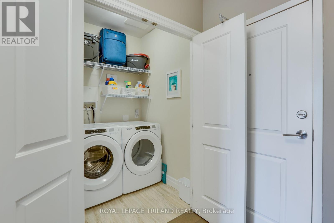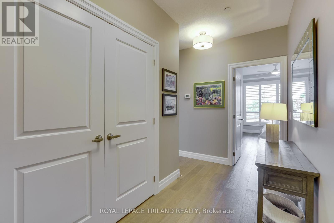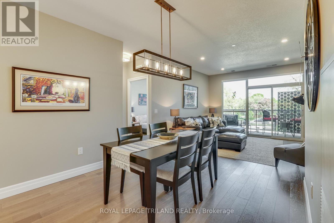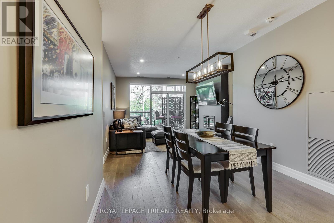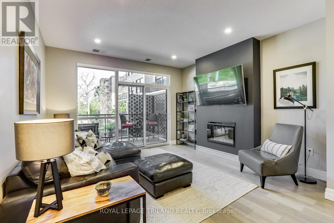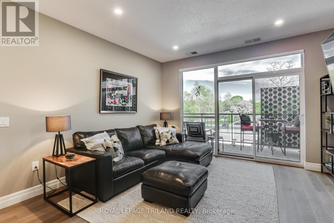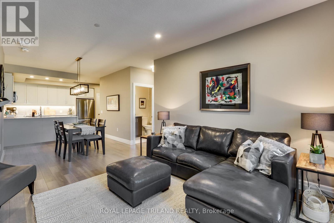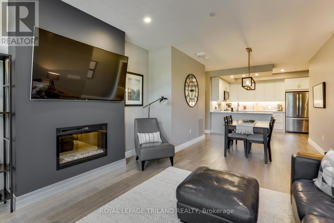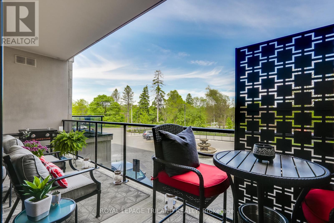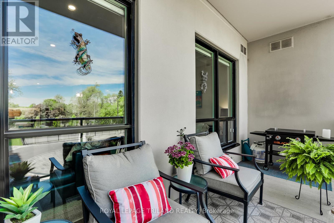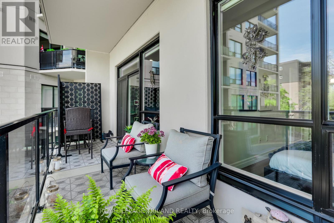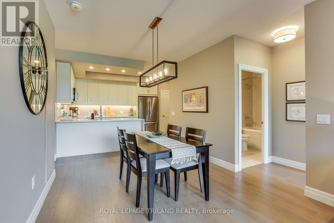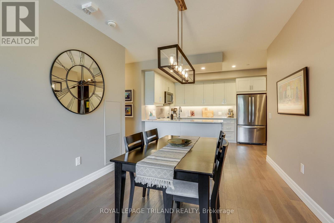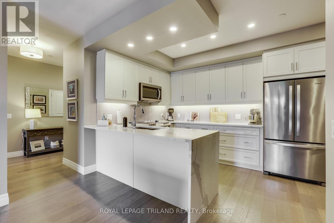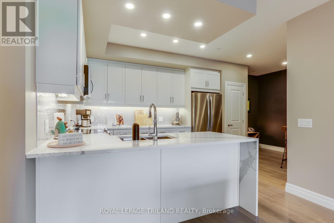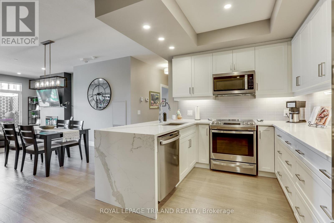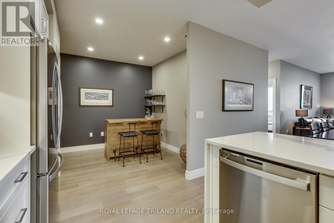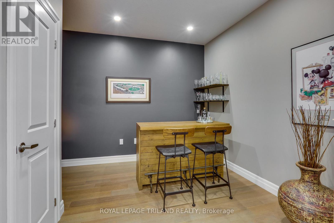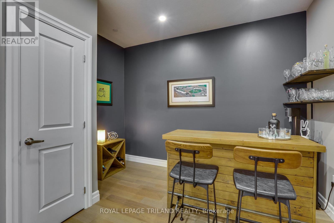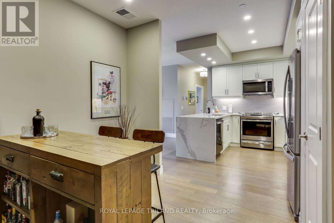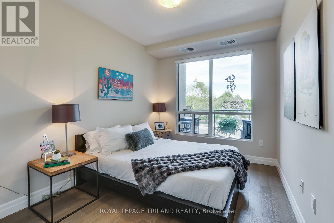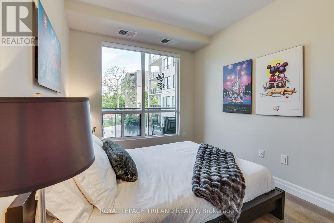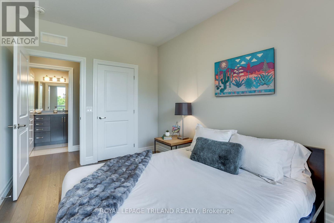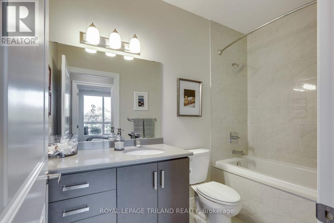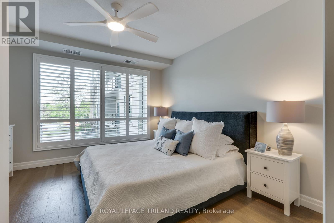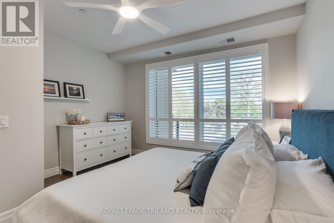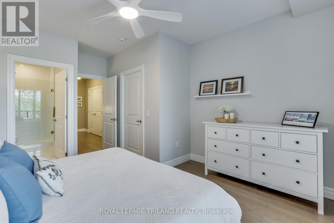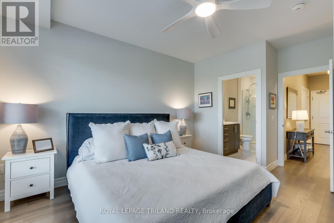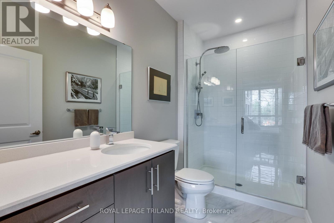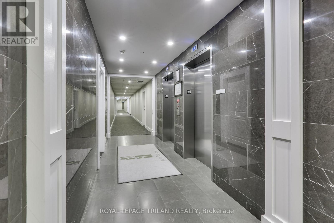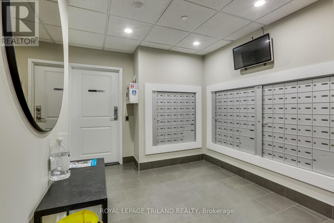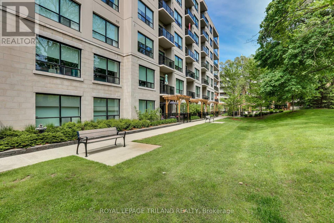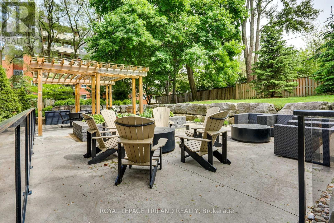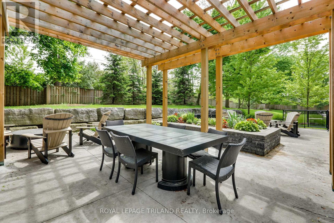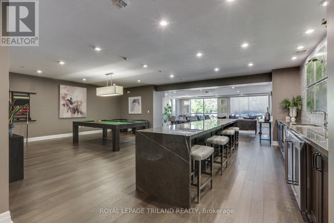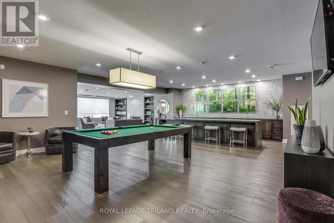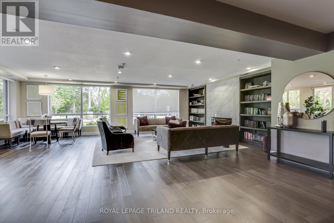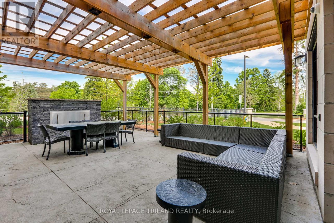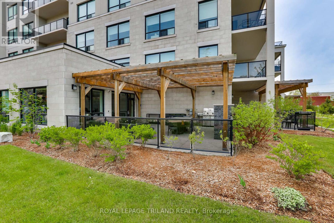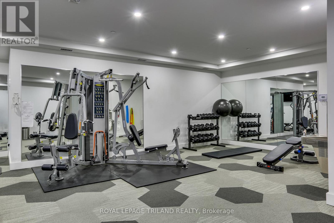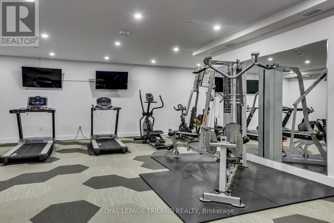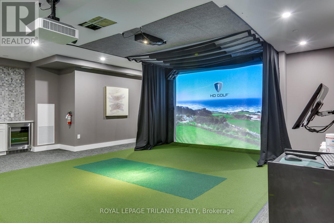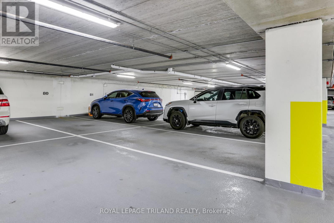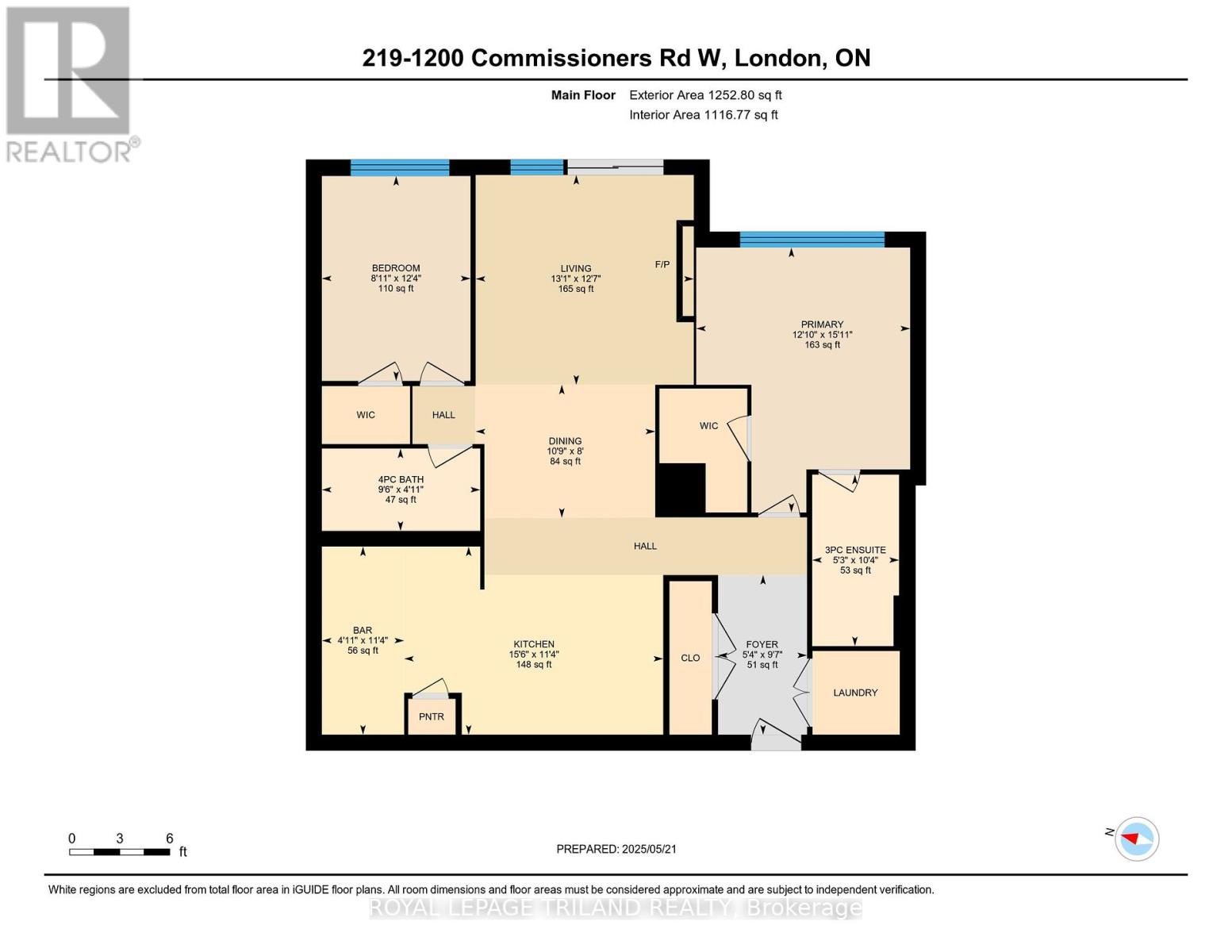219 - 1200 Commissioners Road W London South, Ontario N6K 0J7
$699,900Maintenance, Heat, Common Area Maintenance, Insurance, Water, Parking
$513.33 Monthly
Maintenance, Heat, Common Area Maintenance, Insurance, Water, Parking
$513.33 MonthlyWelcome to 1200 Commissioners Road West in Byron. Opportunity knocks at luxurious Park West, where contemporary design meets everyday comfort! This large two bedroom plus den has been meticulously maintained with crisp, neutral tones - it's in move-in condition. The large windows throughout flood the space with natural light and views of Springbank Park. There are several upgrades and finishes such as, expanded kitchen with beautiful white cabinetry and a striking waterfall island, seamless wide plank hardwood throughout, three-piece ensuite with rain shower, pot lights, California shutters & ceiling fan in primary bedroom, counter depth fridge, newer stove and dishwasher (2023) and open concept living and dining room with inviting fireplace. The smart split two-bedroom design ensures optimal privacy and flexibility. The generous size primary bedroom features a three-piece ensuite and walk-in closet. This condo has two owned parking spaces and larger storage locker on level 1 - ideally located near the elevator. Spacious hallways and amenities within the building are first class party room with lounge and pool table, rental guest suite, gym and even a golf simulator room! If outdoors is more your thing, there are two outdoor patio areas and London's finest Springbank Park is across the street. When you live here you will be close to shopping, restaurants, walking trails and Boler Mountain. Make the move today to beautiful Byron! (id:50886)
Property Details
| MLS® Number | X12166557 |
| Property Type | Single Family |
| Community Name | South B |
| Amenities Near By | Park, Place Of Worship, Public Transit, Schools |
| Community Features | Pet Restrictions, School Bus |
| Features | Balcony, Carpet Free, In Suite Laundry, Guest Suite |
| Parking Space Total | 2 |
Building
| Bathroom Total | 2 |
| Bedrooms Above Ground | 2 |
| Bedrooms Total | 2 |
| Age | 6 To 10 Years |
| Amenities | Exercise Centre, Recreation Centre, Party Room, Visitor Parking, Fireplace(s), Storage - Locker |
| Appliances | Blinds, Dishwasher, Dryer, Microwave, Stove, Washer, Refrigerator |
| Cooling Type | Central Air Conditioning |
| Exterior Finish | Concrete |
| Fire Protection | Controlled Entry, Smoke Detectors |
| Fireplace Present | Yes |
| Fireplace Total | 1 |
| Heating Fuel | Natural Gas |
| Heating Type | Forced Air |
| Size Interior | 1,200 - 1,399 Ft2 |
| Type | Apartment |
Parking
| Underground | |
| Garage | |
| Tandem |
Land
| Acreage | No |
| Land Amenities | Park, Place Of Worship, Public Transit, Schools |
| Landscape Features | Landscaped, Lawn Sprinkler |
| Zoning Description | R9 - 5 H23 |
Rooms
| Level | Type | Length | Width | Dimensions |
|---|---|---|---|---|
| Main Level | Foyer | 1.63 m | 2.92 m | 1.63 m x 2.92 m |
| Main Level | Living Room | 3.99 m | 3.84 m | 3.99 m x 3.84 m |
| Main Level | Kitchen | 4.74 m | 3.44 m | 4.74 m x 3.44 m |
| Main Level | Den | 1.51 m | 3.44 m | 1.51 m x 3.44 m |
| Main Level | Dining Room | 3.28 m | 2.43 m | 3.28 m x 2.43 m |
| Main Level | Primary Bedroom | 3.91 m | 4.85 m | 3.91 m x 4.85 m |
| Main Level | Bedroom | 2.72 m | 3.75 m | 2.72 m x 3.75 m |
| Main Level | Bathroom | 2.9 m | 1.51 m | 2.9 m x 1.51 m |
| Main Level | Bathroom | 1.59 m | 3.14 m | 1.59 m x 3.14 m |
Contact Us
Contact us for more information
Brian Park
Salesperson
(519) 672-9880


