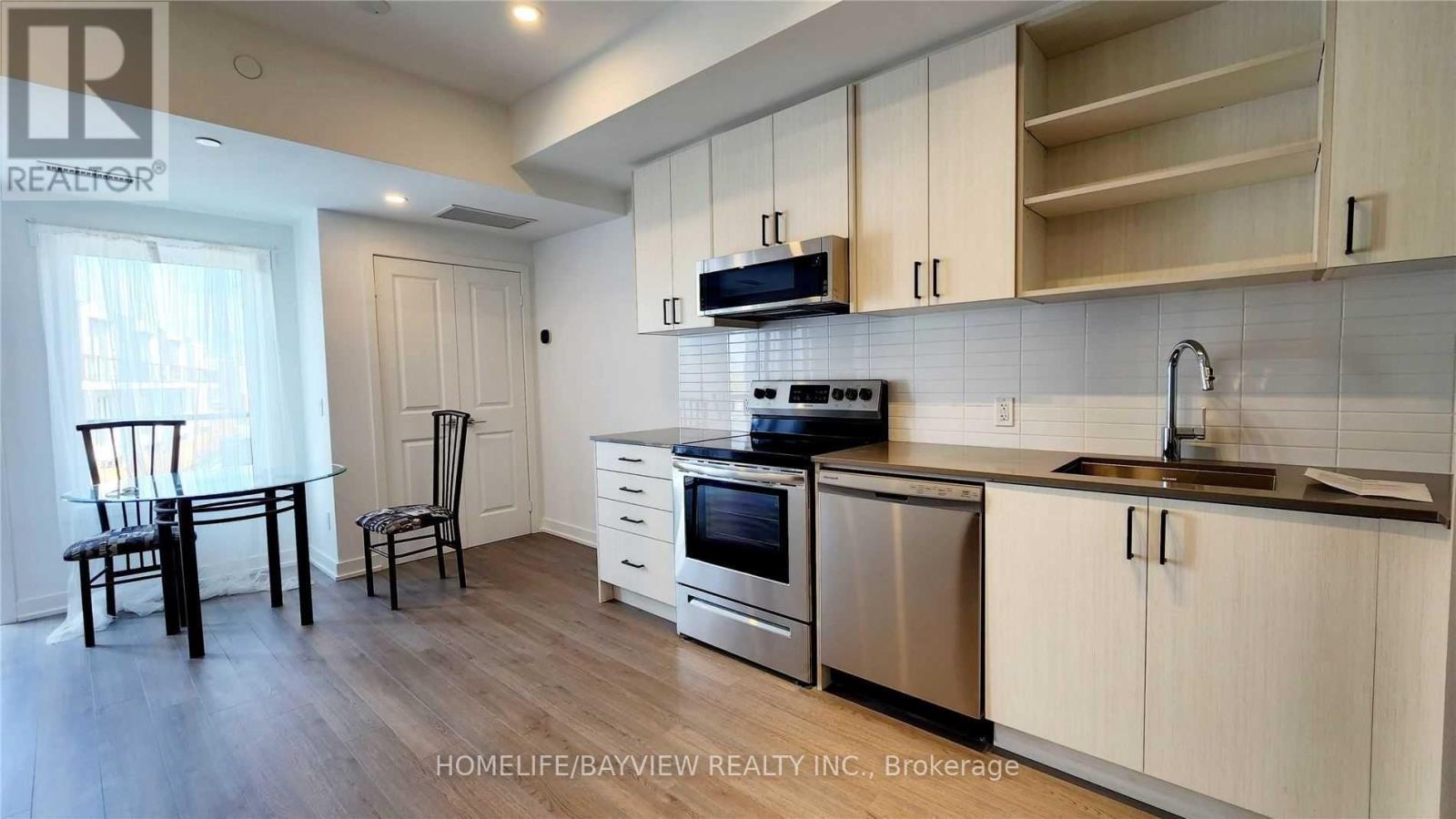219 - 155 Downsview Park Boulevard Toronto, Ontario M3K 0E3
$3,400 Monthly
Welcome To This Stunning Two-Year--Old 3-Bedroom, 3-Bathroom, 2-Story Stacked Townhouse, Featuring Bright Interiors & A Contemporary Kitchen. Located Steps Away From Downsview Park, Enjoy Daily Walks, Bike Rides, & Community Events. With TTC Bus Access, Sheppard West Subway, & A Short Drive To York University & Major Highways (401 & 400), This Home Is Ideal For Families, Professionals, & Students.Key Features: One Storage & One Indoor Parking Spot Included,Large Balcony Having The View Of Downviews Park, Large Front-Loaded Washer & Dryer & Easy Access To Shopping, Restaurants, Schools, & Hospitals. Utilities: Hydro, Gas, & Water To Be Paid By The Tenant. **** EXTRAS **** Use Of S/S Fridge,S/S Stove,S/S Microwave-Range Hood,S/S Dishwasher . Front Loaded Washer And Dryer, All Elf's And Window Coverings. (id:50886)
Property Details
| MLS® Number | W10427922 |
| Property Type | Single Family |
| Community Name | Downsview-Roding-CFB |
| AmenitiesNearBy | Hospital, Park, Schools |
| CommunityFeatures | Pet Restrictions |
| Features | Wheelchair Access, Balcony |
| ParkingSpaceTotal | 1 |
Building
| BathroomTotal | 3 |
| BedroomsAboveGround | 3 |
| BedroomsTotal | 3 |
| Amenities | Storage - Locker |
| CoolingType | Central Air Conditioning |
| ExteriorFinish | Concrete, Brick |
| FireProtection | Smoke Detectors |
| FlooringType | Laminate |
| HeatingFuel | Natural Gas |
| HeatingType | Forced Air |
| SizeInterior | 899.9921 - 998.9921 Sqft |
| Type | Row / Townhouse |
Parking
| Underground |
Land
| Acreage | No |
| LandAmenities | Hospital, Park, Schools |
| SurfaceWater | Lake/pond |
Rooms
| Level | Type | Length | Width | Dimensions |
|---|---|---|---|---|
| Second Level | Primary Bedroom | 3.6 m | 3.02 m | 3.6 m x 3.02 m |
| Second Level | Bedroom 2 | 2.62 m | 2.49 m | 2.62 m x 2.49 m |
| Main Level | Kitchen | 3.3 m | 3.27 m | 3.3 m x 3.27 m |
| Main Level | Living Room | 3.81 m | 2.64 m | 3.81 m x 2.64 m |
| Main Level | Bedroom 3 | 2.49 m | 2.44 m | 2.49 m x 2.44 m |
Interested?
Contact us for more information
Shahram Jamshidiat
Broker
505 Hwy 7 Suite 201
Thornhill, Ontario L3T 7T1



























