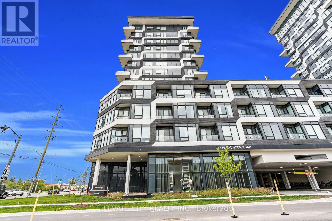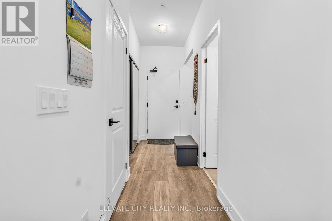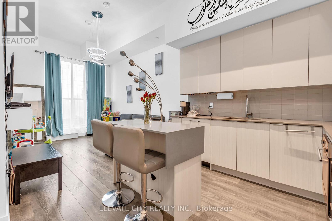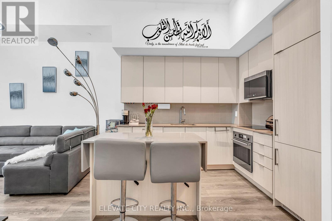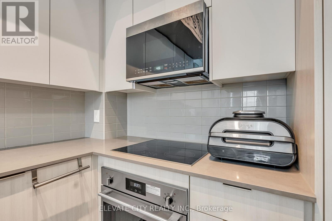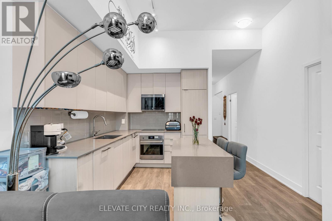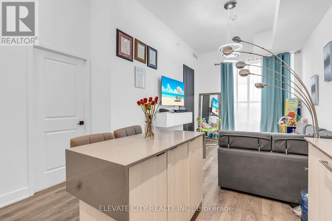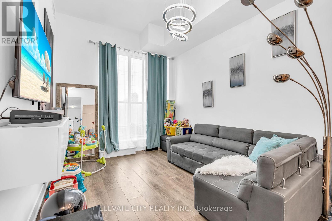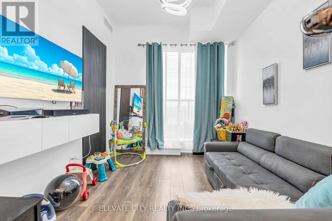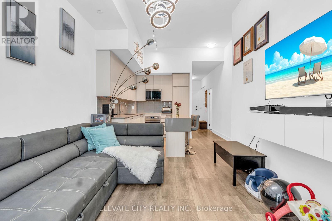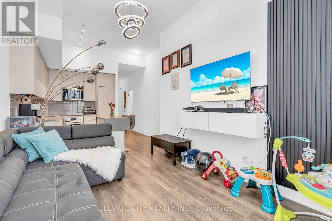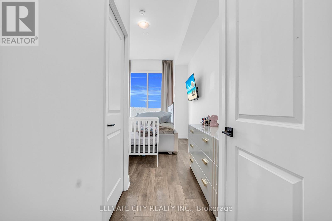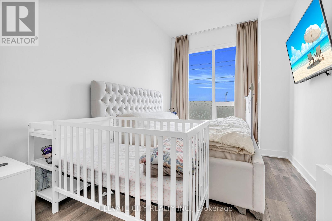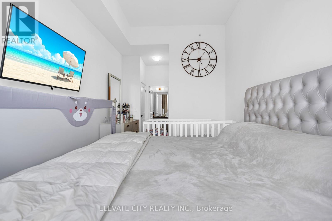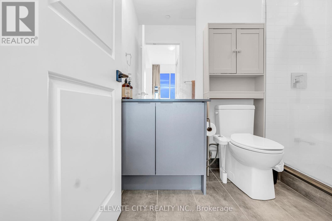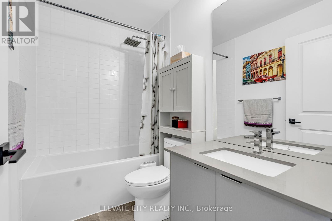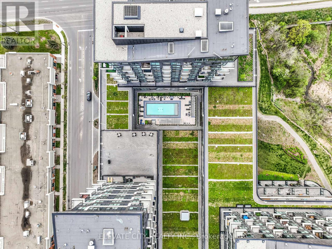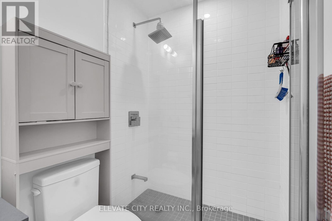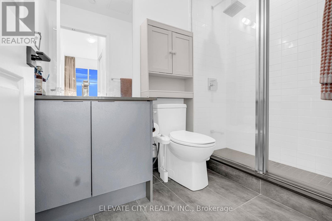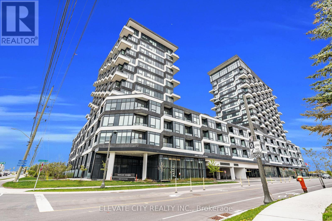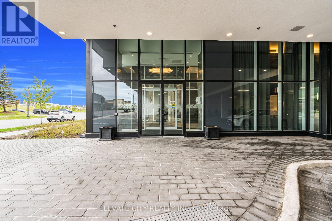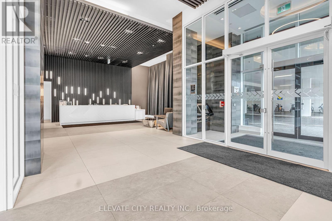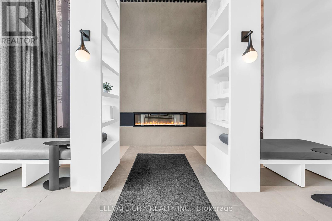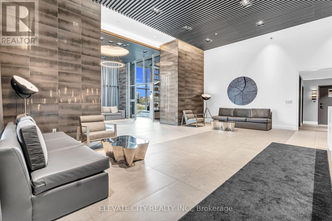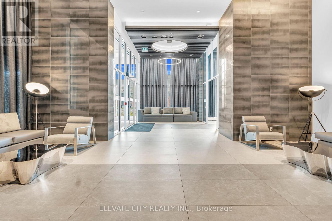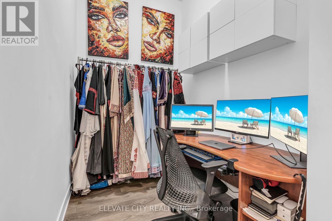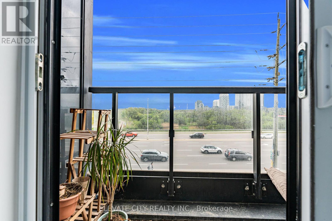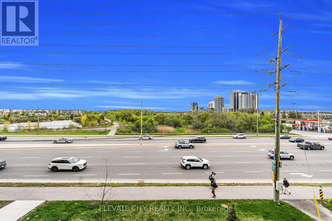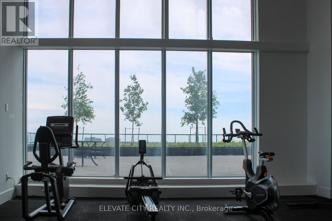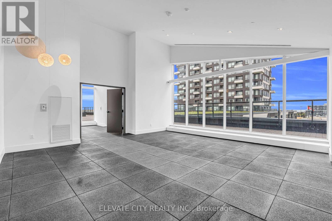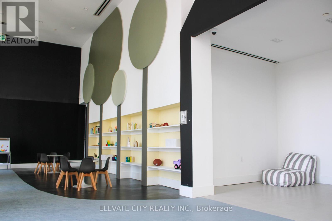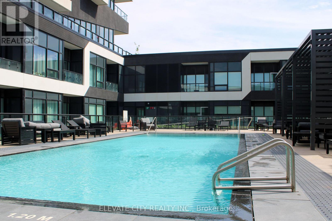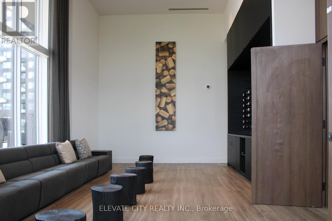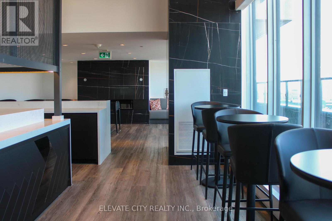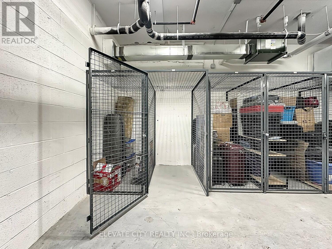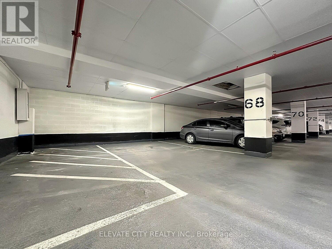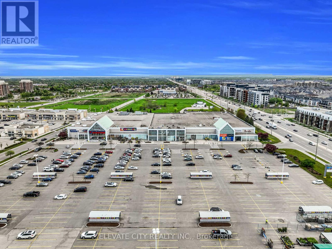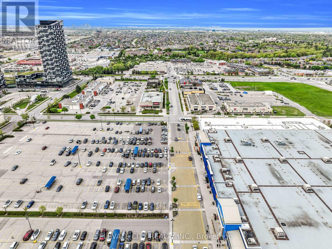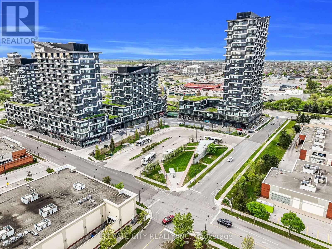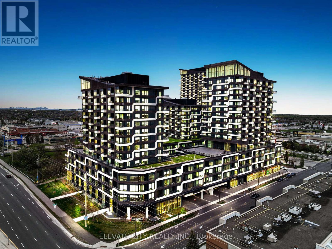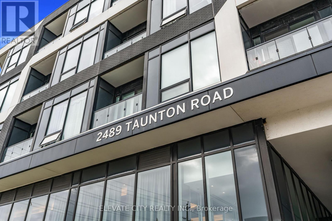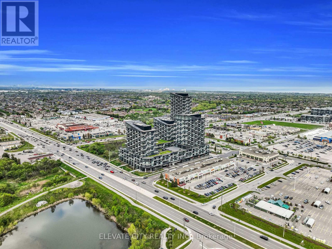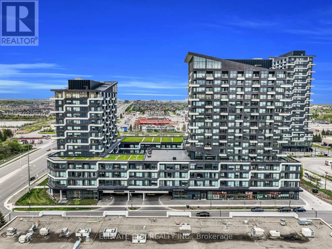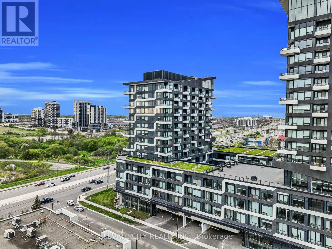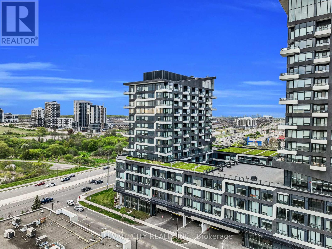219 - 2489 Taunton Road Oakville, Ontario L6H 3R9
$594,999Maintenance, Insurance, Parking, Common Area Maintenance
$618 Monthly
Maintenance, Insurance, Parking, Common Area Maintenance
$618 MonthlyEnjoy modern, low-maintenance living in this upgraded 780 sq ft condo at Oak & Co., ideally located in Oakville's vibrant Uptown Core. This spacious unit features a large den, two full bathrooms, and a private balcony with stunning views. The sleek kitchen offers stainless steel appliances, contemporary cabinetry, and premium countertops, all flowing seamlessly into the open-concept living area. Additional highlights include in-suite laundry, a walk-in closet, and the rare convenience of an underground parking space and locker located just steps from the unit. Perfectly situated steps from shopping, dining, and the Uptown Bus Terminal, with easy access to Sheridan College, Oakville Trafalgar Hospital, GO Transit, and major highways including the 403, 407, and QEW. Building amenities include an outdoor pool, gym, yoga studio, party room, and pet wash station. A smart opportunity for first-time buyers, downsizers, or investors seeking a functional, well-located condo in one of Oakville's most desirable communities. (id:50886)
Property Details
| MLS® Number | W12329403 |
| Property Type | Single Family |
| Community Name | 1015 - RO River Oaks |
| Community Features | Pet Restrictions |
| Features | Balcony |
| Parking Space Total | 1 |
Building
| Bathroom Total | 2 |
| Bedrooms Above Ground | 1 |
| Bedrooms Below Ground | 1 |
| Bedrooms Total | 2 |
| Amenities | Storage - Locker |
| Appliances | Dishwasher, Dryer, Stove, Washer, Window Coverings, Refrigerator |
| Cooling Type | Central Air Conditioning |
| Exterior Finish | Concrete |
| Heating Fuel | Electric |
| Heating Type | Heat Pump |
| Size Interior | 700 - 799 Ft2 |
| Type | Apartment |
Parking
| Underground | |
| Garage |
Land
| Acreage | No |
Rooms
| Level | Type | Length | Width | Dimensions |
|---|---|---|---|---|
| Main Level | Bedroom | 4.72 m | 3.04 m | 4.72 m x 3.04 m |
| Main Level | Living Room | 4.2 m | 3.1 m | 4.2 m x 3.1 m |
| Main Level | Kitchen | 3.04 m | 2.59 m | 3.04 m x 2.59 m |
| Main Level | Den | 2.5 m | 1.98 m | 2.5 m x 1.98 m |
Contact Us
Contact us for more information
Bilal Hamid Shaikh
Salesperson
(365) 558-5585
Muhammad Wahid
Salesperson
(416) 457-3096
5865 Mclaughlin Rd #6a
Mississauga, Ontario L5R 1B8
(905) 290-6777

