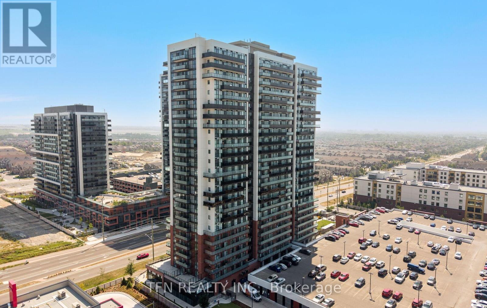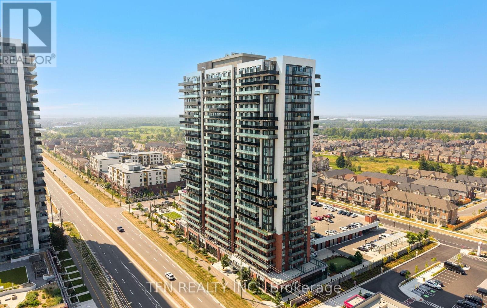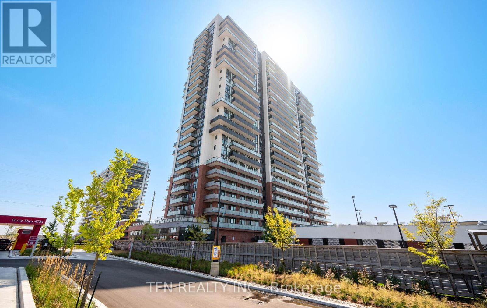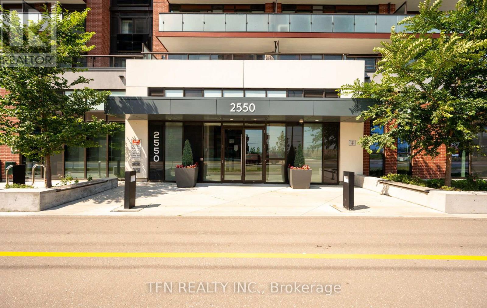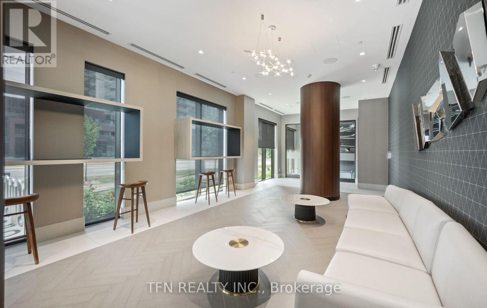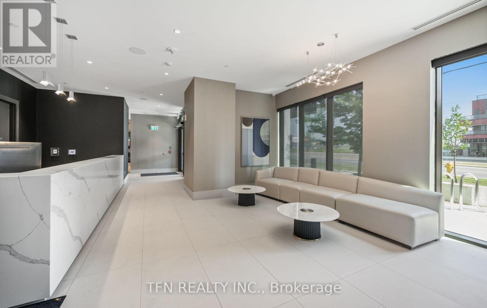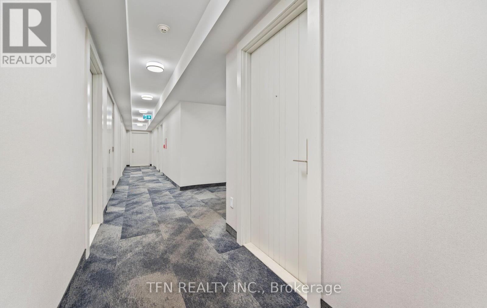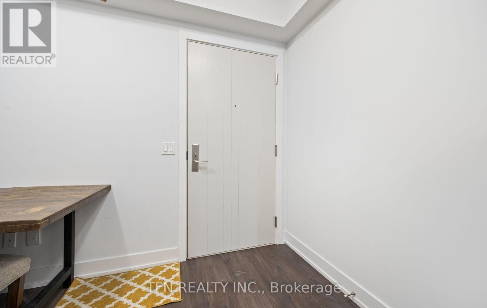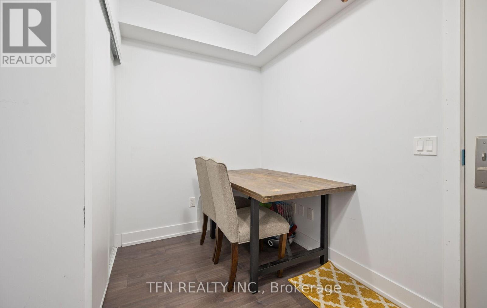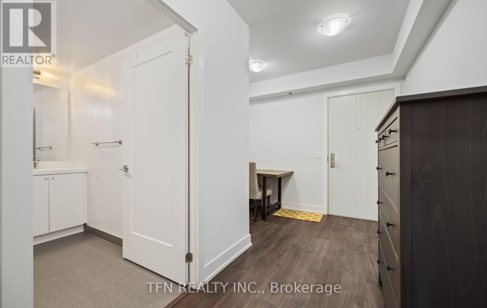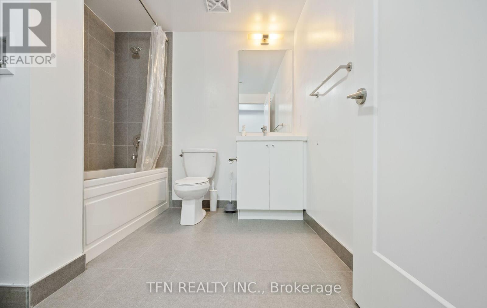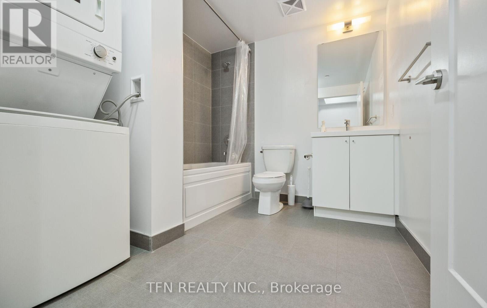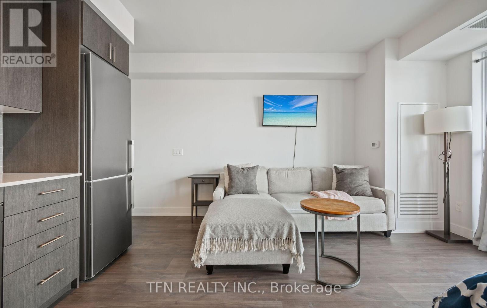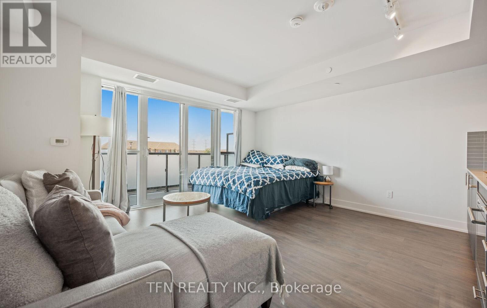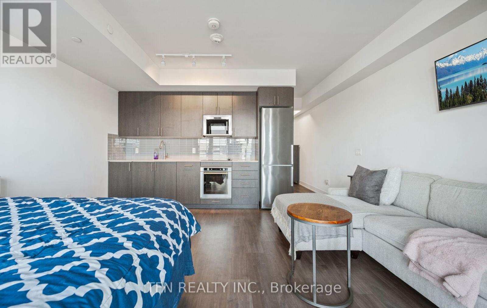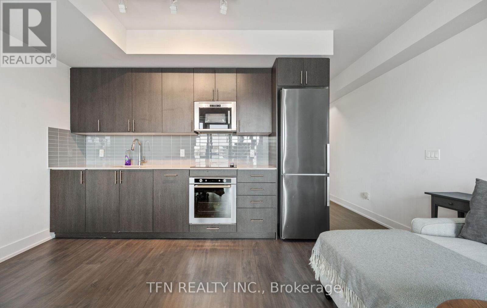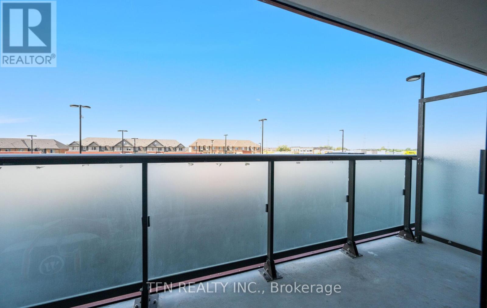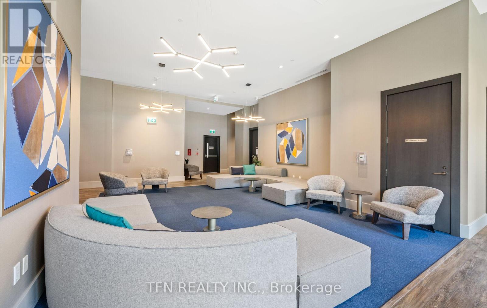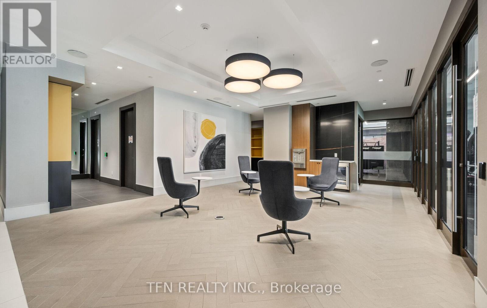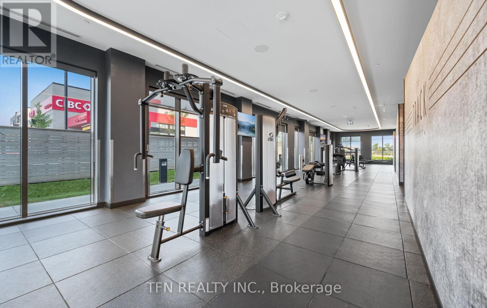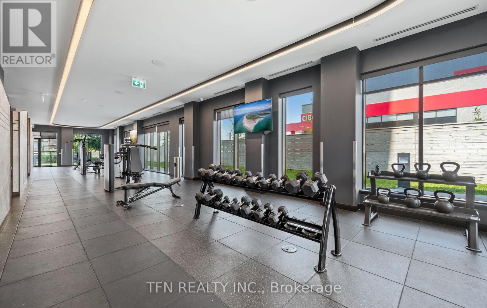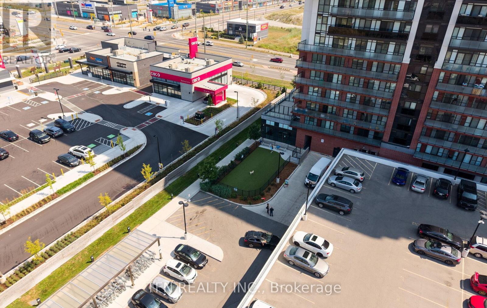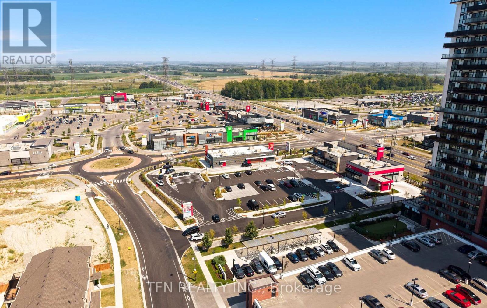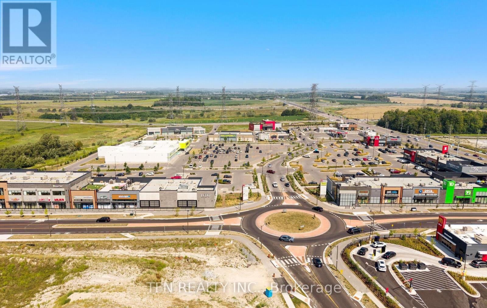219 - 2550 Simcoe Street N Oshawa, Ontario L1L 0R5
$425,500Maintenance, Common Area Maintenance, Insurance
$336.77 Monthly
Maintenance, Common Area Maintenance, Insurance
$336.77 MonthlyWelcome To This Rarely Offered Open-Concept Studio + Den In North Oshawa. This Beautifully Functional Floorplan Is Larger Than Most 1 Bedroom Units In the Building And Provides A Large Den Which Is Perfect For Additional Sleeping Space Or Home Office. The Unit Features Natural Light Throughout, Modern Sleek Kitchen With Built-In Appliances, Ensuite Laundry, Spacious Full Bathroom (Accessible Friendly Design), And A Spacious Balcony With Unobstructed West Views. Outstanding Prime Location And Steps To Shopping, Restaurants, Costco, Durham College, Ontario Tech University and Hwys. Building Amenities Include Fitness Centre, Movie Theatre Room, Private Dining Room, Private Dog Park, Pet Wash Station, Business Work Pods, 24 Hours Security/Concierge, Party Room, Outdoor BBQ Area And Visitor Parking. Don't Miss This Rare Gem! (id:50886)
Property Details
| MLS® Number | E12392098 |
| Property Type | Single Family |
| Community Name | Windfields |
| Amenities Near By | Golf Nearby, Hospital, Park, Public Transit, Schools |
| Community Features | Pets Allowed With Restrictions, Community Centre |
| Features | Wheelchair Access, Balcony, Carpet Free |
Building
| Bathroom Total | 1 |
| Bedrooms Below Ground | 1 |
| Bedrooms Total | 1 |
| Age | 0 To 5 Years |
| Amenities | Security/concierge, Exercise Centre, Party Room, Recreation Centre, Visitor Parking |
| Appliances | Oven - Built-in, Dishwasher, Dryer, Microwave, Stove, Washer, Refrigerator |
| Basement Type | None |
| Cooling Type | Central Air Conditioning |
| Exterior Finish | Brick, Concrete |
| Foundation Type | Concrete |
| Heating Fuel | Natural Gas |
| Heating Type | Forced Air |
| Size Interior | 500 - 599 Ft2 |
| Type | Apartment |
Parking
| Underground | |
| Garage |
Land
| Acreage | No |
| Land Amenities | Golf Nearby, Hospital, Park, Public Transit, Schools |
Rooms
| Level | Type | Length | Width | Dimensions |
|---|---|---|---|---|
| Flat | Den | 3.3 m | 1.86 m | 3.3 m x 1.86 m |
| Flat | Great Room | 4.57 m | 3.96 m | 4.57 m x 3.96 m |
| Flat | Kitchen | 4.57 m | 3.96 m | 4.57 m x 3.96 m |
| Flat | Bathroom | 2.47 m | 2.63 m | 2.47 m x 2.63 m |
https://www.realtor.ca/real-estate/28837641/219-2550-simcoe-street-n-oshawa-windfields-windfields
Contact Us
Contact us for more information
Sufyan Ahmad
Salesperson
71 Villarboit Cres #2
Vaughan, Ontario L4K 4K2
(416) 789-0288
(416) 789-2028

