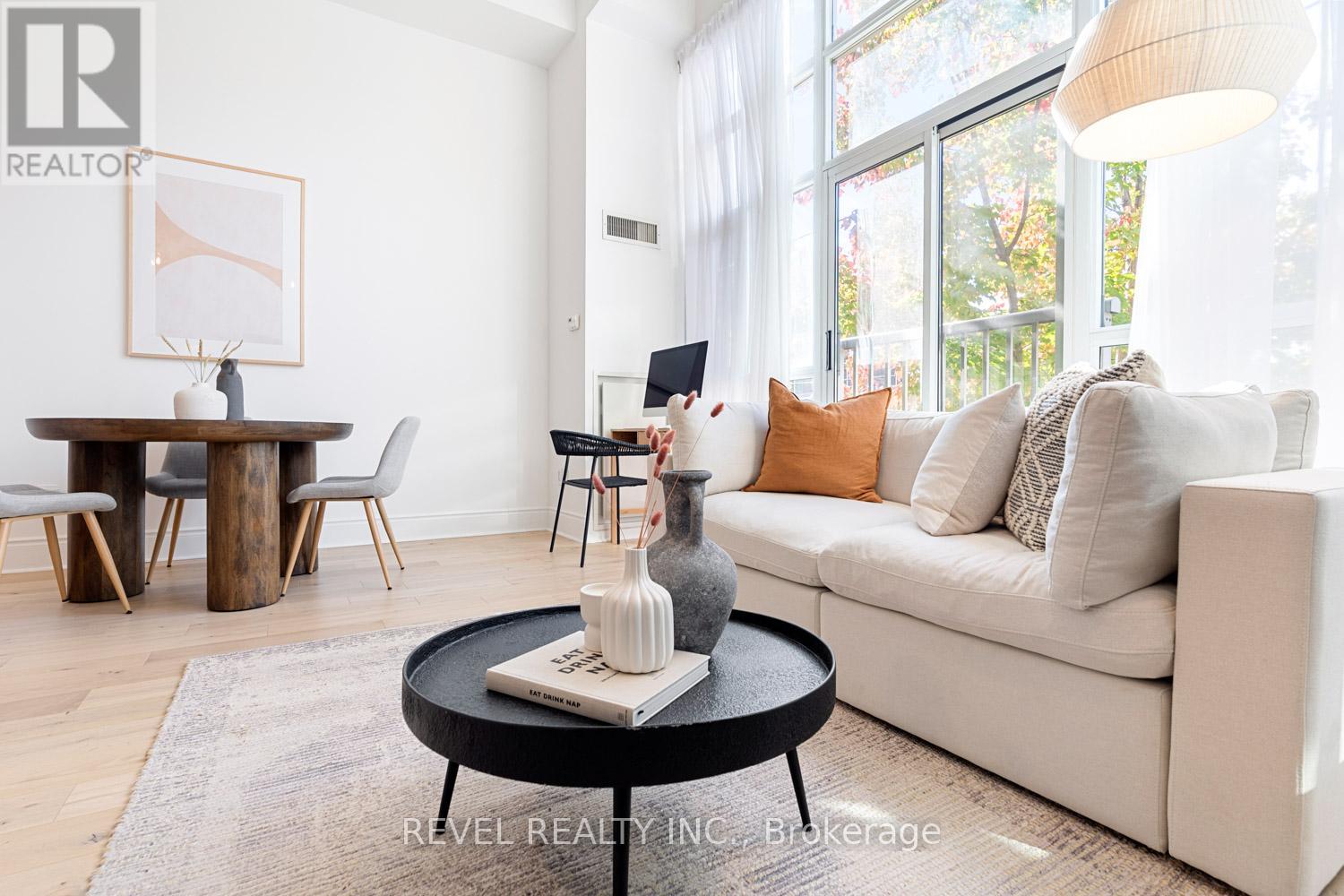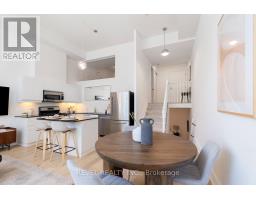219 - 437 Roncesvalles Avenue Toronto, Ontario M6R 3B9
$850,000Maintenance, Heat, Water, Insurance, Parking, Common Area Maintenance
$844.63 Monthly
Maintenance, Heat, Water, Insurance, Parking, Common Area Maintenance
$844.63 MonthlyDiscover a new level of city living in this light-filled, soaring Roncesvalles loft! This two-bedroom residence combines modern finishes with impressive, towering 12'6"" ceilings, creating a bright and spacious ambiance filled with natural light from floor-to-ceiling west-facing windows. Perfectly laid out for working from home with family, this Roncesvalles gem is truly an urban oasis. The open living and dining areas invite comfortable lounging and entertaining, featuring stylish new white oak engineered hardwood floors and smart lighting. Seamlessly connecting to the updated kitchen that includes ample counter space. Both the primary and secondary spaces offer flexibility, ideal for sleeping, working, or creating a cozy home office. The freshly updated bathroom adds a spa-like touch, with contemporary fixtures and an oversized closet designed to maximize storage. Practicality meets convenience with included parking and a locker, providing easy storage and peace of mind. As Toronto's first-ever geothermal low-rise building, completed in 2007, 437 Roncesvalles fosters a true sense of community with eco-friendly design and stunning rooftop amenities that offer sweeping views from the CN Tower to Etobicoke. Getting around the city couldn't be simpler, just a 5-minute walk to the Bloor subway line and UP Express, a 2-minute walk to the Dundas West and College streetcars, and steps from the King West streetcar. This unit is the ultimate blend of convenience and style in a vibrant neighbourhood filled with every city amenity. **** EXTRAS **** Amenities include concierge, meeting room, party room, rooftop deck and visitor parking! (id:50886)
Property Details
| MLS® Number | W10410710 |
| Property Type | Single Family |
| Community Name | Roncesvalles |
| AmenitiesNearBy | Public Transit, Place Of Worship, Park |
| CommunityFeatures | Pet Restrictions, Community Centre |
| Features | Balcony, Carpet Free |
| ParkingSpaceTotal | 1 |
Building
| BathroomTotal | 1 |
| BedroomsAboveGround | 2 |
| BedroomsTotal | 2 |
| Amenities | Security/concierge, Visitor Parking, Party Room, Storage - Locker |
| Appliances | Dishwasher, Dryer, Microwave, Refrigerator, Stove, Washer, Window Coverings |
| ArchitecturalStyle | Loft |
| CoolingType | Central Air Conditioning |
| ExteriorFinish | Concrete |
| FireplacePresent | Yes |
| FlooringType | Hardwood |
| HeatingFuel | Natural Gas |
| HeatingType | Forced Air |
| SizeInterior | 799.9932 - 898.9921 Sqft |
| Type | Apartment |
Parking
| Underground |
Land
| Acreage | No |
| LandAmenities | Public Transit, Place Of Worship, Park |
Rooms
| Level | Type | Length | Width | Dimensions |
|---|---|---|---|---|
| Second Level | Primary Bedroom | 2.7 m | 4.1 m | 2.7 m x 4.1 m |
| Main Level | Living Room | 5.3 m | 5.2 m | 5.3 m x 5.2 m |
| Main Level | Dining Room | 5.3 m | 5.2 m | 5.3 m x 5.2 m |
| Main Level | Kitchen | 5.3 m | 5.2 m | 5.3 m x 5.2 m |
| In Between | Foyer | 1.8 m | 2.6 m | 1.8 m x 2.6 m |
| In Between | Bedroom | 3.3 m | 3.5 m | 3.3 m x 3.5 m |
Interested?
Contact us for more information
Michael Leonard David Prior
Broker
104-360 College St #188
Toronto, Ontario M5T 1S6



















































