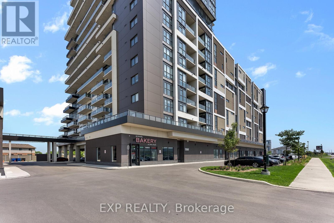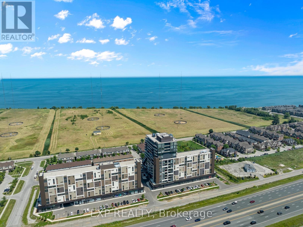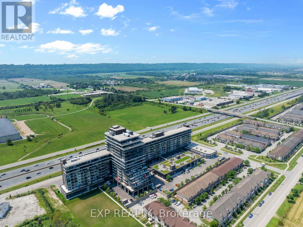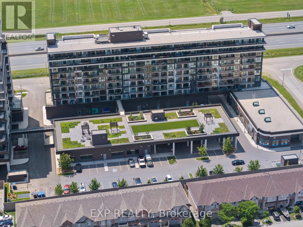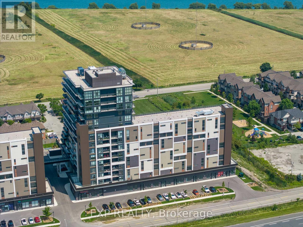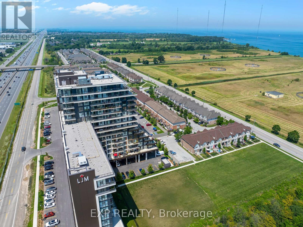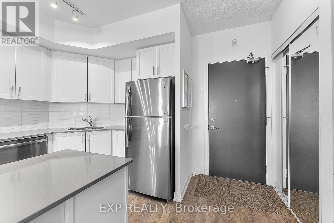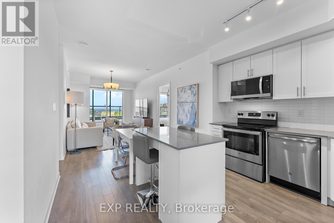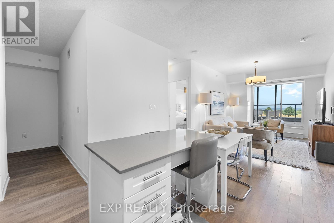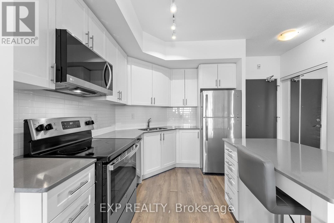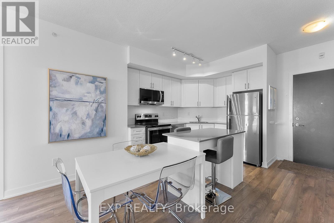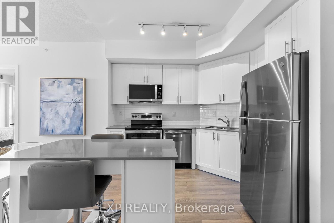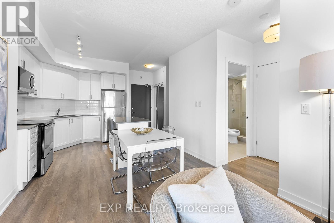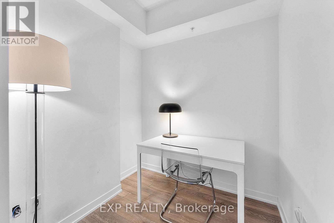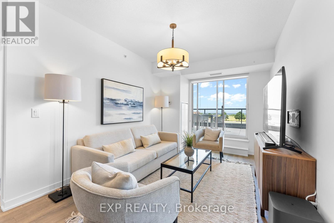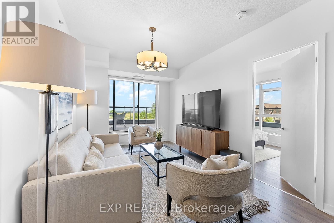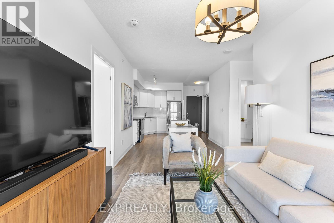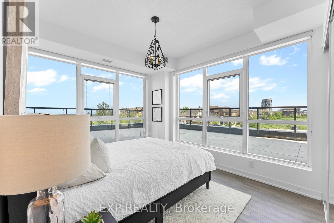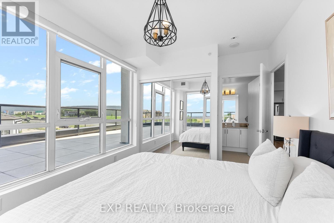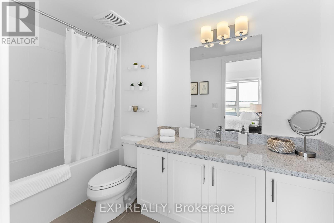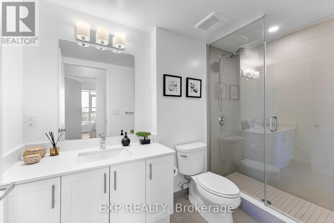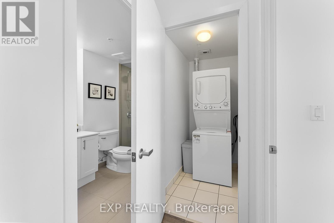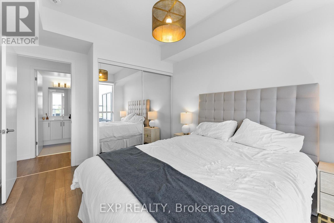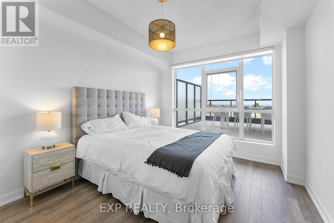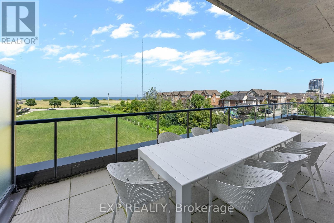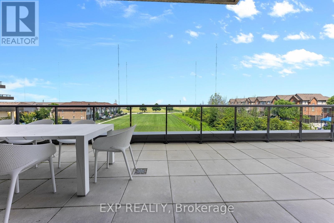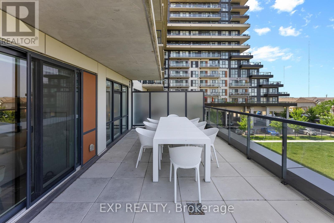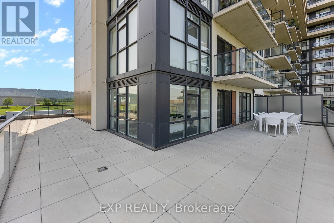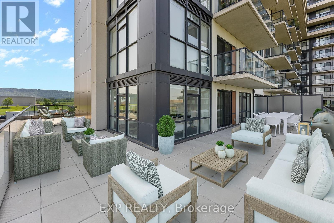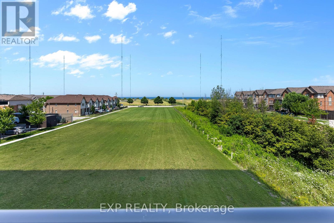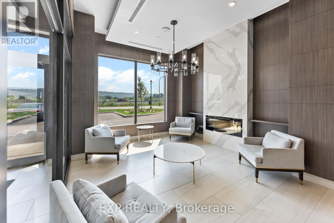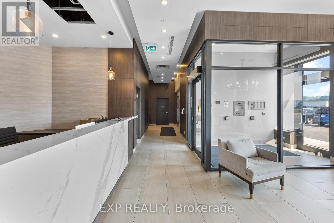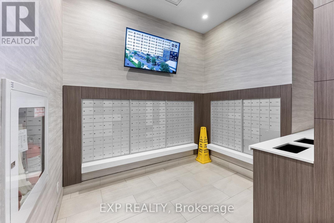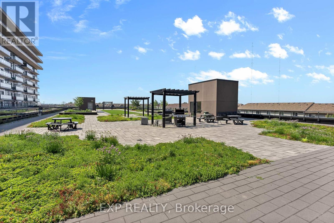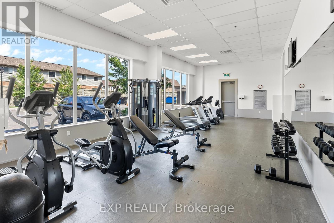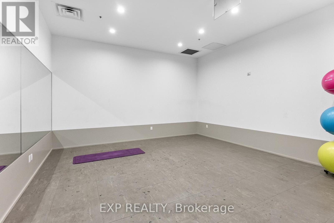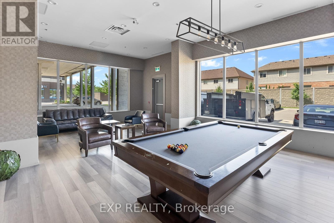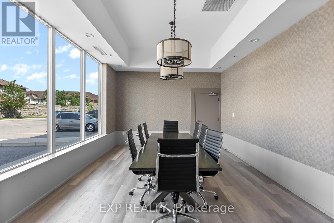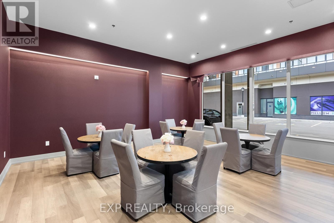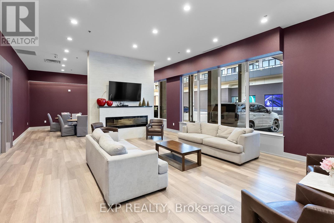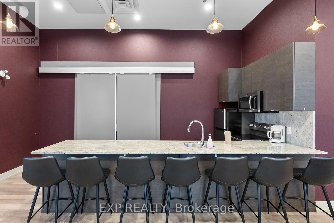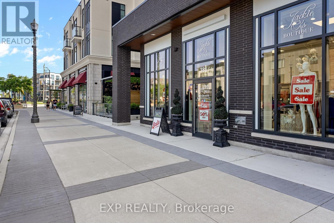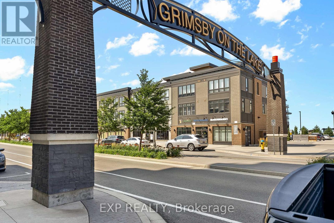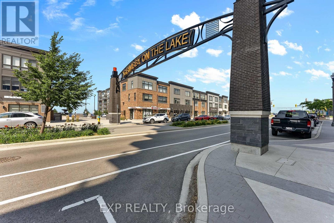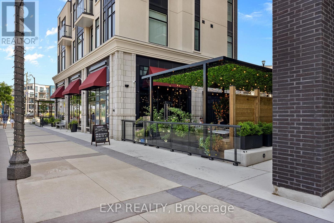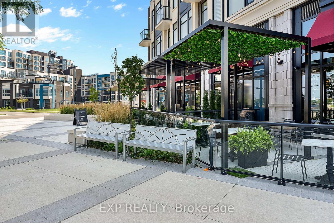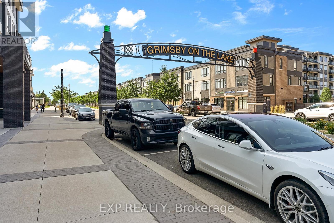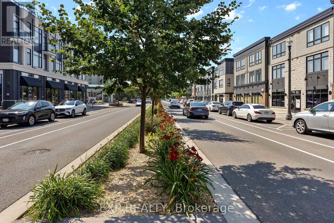219 - 550 North Service Road Grimsby, Ontario L3M 0H9
$499,900Maintenance, Insurance, Common Area Maintenance, Heat, Water
$779.93 Monthly
Maintenance, Insurance, Common Area Maintenance, Heat, Water
$779.93 MonthlyEnjoy stunning views of Lake Ontario, the Toronto skyline and all that surrounds the Greater Golden Horseshoe from your private terrace at this beautiful 2 bedroom, 2 bathroom condo. Located steps to the heart of Grimsby on the lake close to all local shopping, major amenities and direct highway access, this suite is a commuters dream and perfect for retirees looking to downsize or anyone looking for convenient maintenance free living. This open layout combined with private terrace is an entertainers dream with no shortage of possibilities for the outside space. The interior space features laminate floors throughout, 9-foot ceilings, quartz counters, separate laundry/storage room and a bonus den space for a home office or media room. Naturally lit with terrace level floor to ceiling windows in each bedroom with the primary offering panoramic lake and escarpment views, this is an ideal space for living without sacrificing comfort. Featuring fantastic building amenities such as rooftop patio, gym, billiards room, private storage locker and underground parking, make this stunning condo unit your new home today. (id:50886)
Property Details
| MLS® Number | X12584034 |
| Property Type | Single Family |
| Community Name | 540 - Grimsby Beach |
| Community Features | Pets Allowed With Restrictions |
| Features | Carpet Free, In Suite Laundry |
| Parking Space Total | 1 |
| View Type | Lake View |
Building
| Bathroom Total | 2 |
| Bedrooms Above Ground | 2 |
| Bedrooms Total | 2 |
| Age | 0 To 5 Years |
| Amenities | Storage - Locker |
| Appliances | Dishwasher, Dryer, Stove, Washer, Window Coverings, Refrigerator |
| Basement Type | None |
| Cooling Type | Central Air Conditioning |
| Exterior Finish | Concrete |
| Heating Fuel | Electric |
| Heating Type | Heat Pump, Forced Air |
| Size Interior | 1,000 - 1,199 Ft2 |
| Type | Apartment |
Parking
| Underground | |
| Garage |
Land
| Acreage | No |
| Zoning Description | Cs |
Rooms
| Level | Type | Length | Width | Dimensions |
|---|---|---|---|---|
| Main Level | Kitchen | 5.03 m | 3.05 m | 5.03 m x 3.05 m |
| Main Level | Den | 1.83 m | 3.05 m | 1.83 m x 3.05 m |
| Main Level | Bathroom | Measurements not available | ||
| Main Level | Bathroom | Measurements not available | ||
| Main Level | Living Room | 4.27 m | 3.05 m | 4.27 m x 3.05 m |
| Main Level | Primary Bedroom | 4.29 m | 2.82 m | 4.29 m x 2.82 m |
| Main Level | Bedroom 2 | 4.14 m | 3.07 m | 4.14 m x 3.07 m |
| Main Level | Laundry Room | 1.12 m | 1.98 m | 1.12 m x 1.98 m |
Contact Us
Contact us for more information
Anthony Feor
Salesperson
4025 Dorchester Road, Suite 260
Niagara Falls, Ontario L2E 7K8
(866) 530-7737
exprealty.ca/
Emily Barry
Salesperson
www.facebook.com/thebarryteam
www.linkedin.com/in/emily-barry-the-barry-team
www.instagram.com/emilybarry_realtor
www.youtube.com/@emilybarryrealtor
4025 Dorchester Rd Unit: 260a
Niagara Falls, Ontario L2E 7K8
(866) 530-7737

