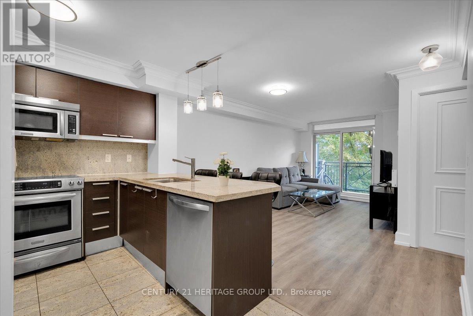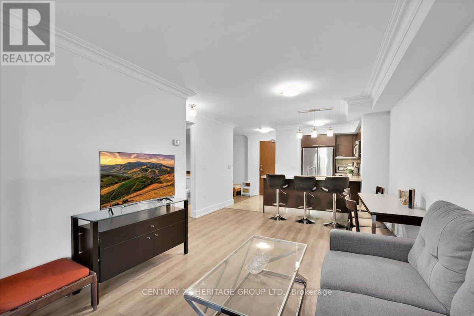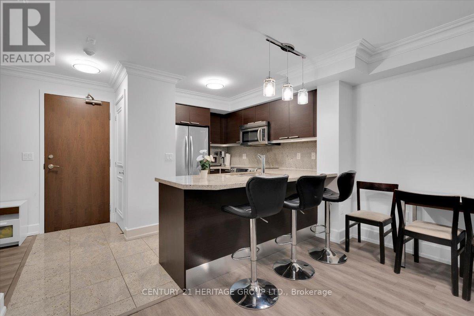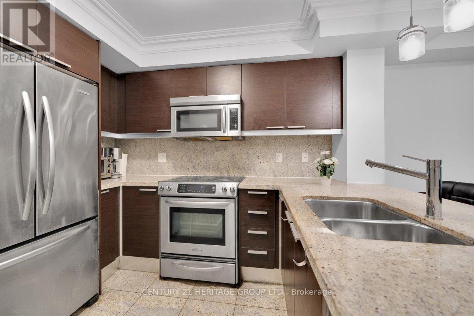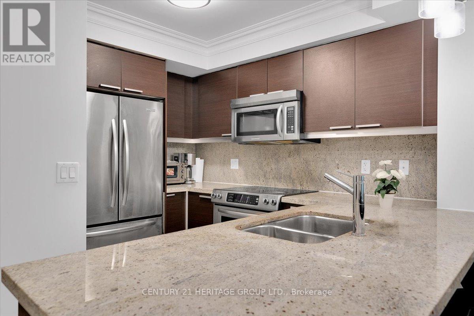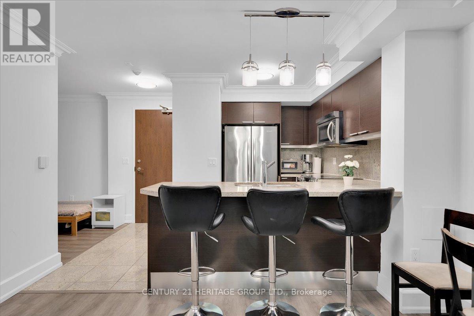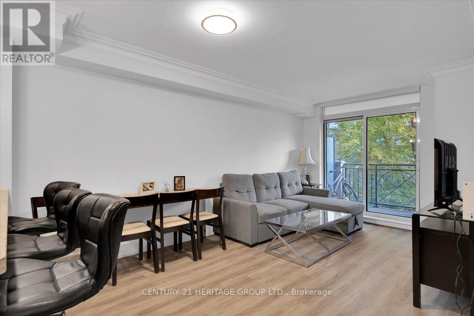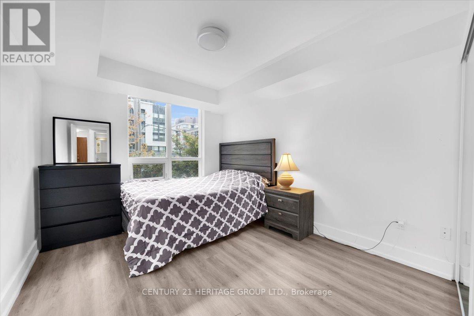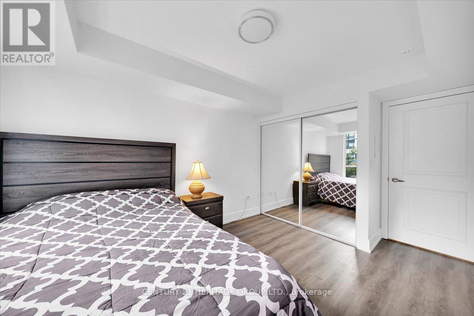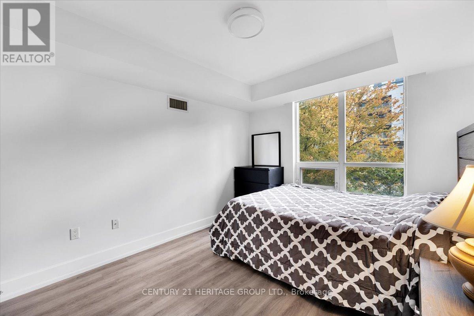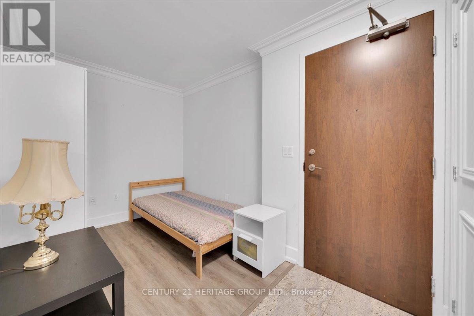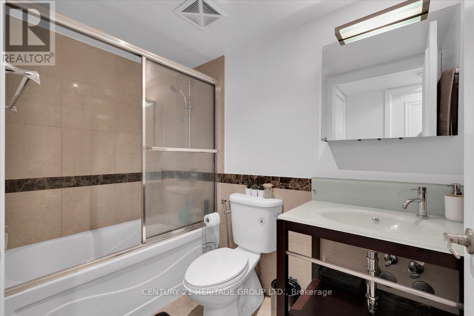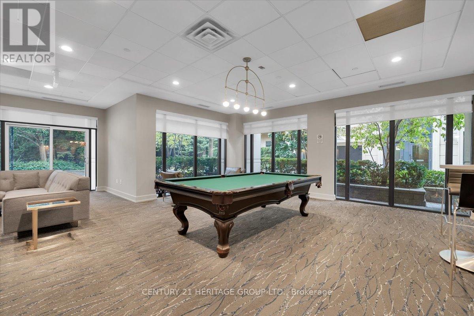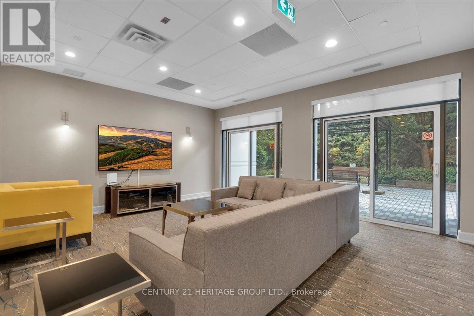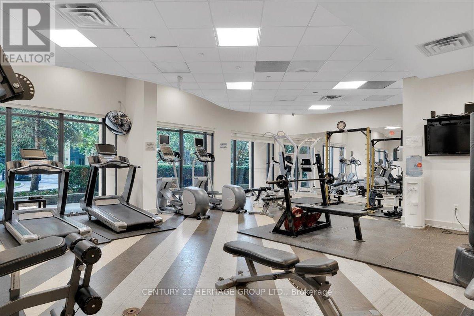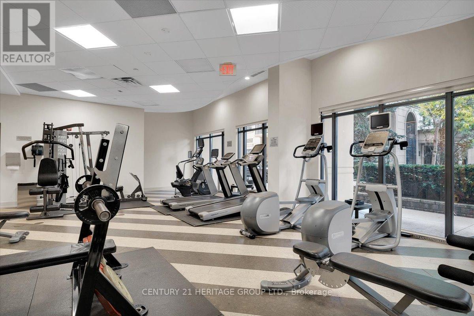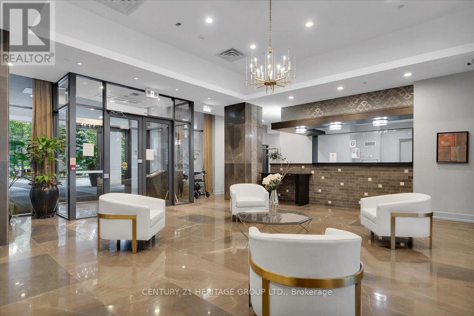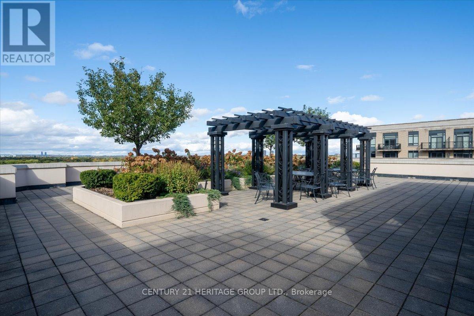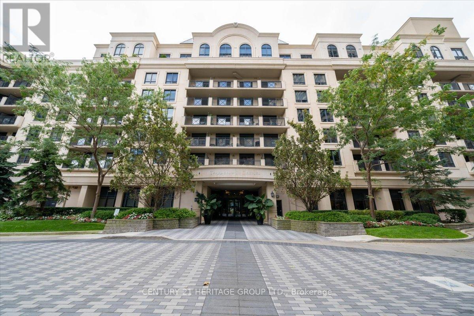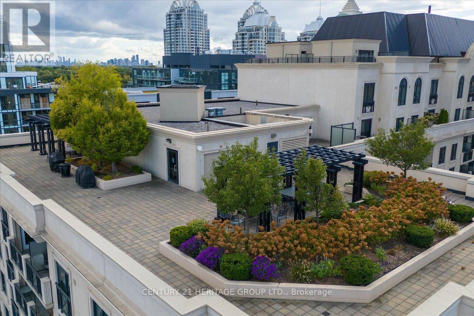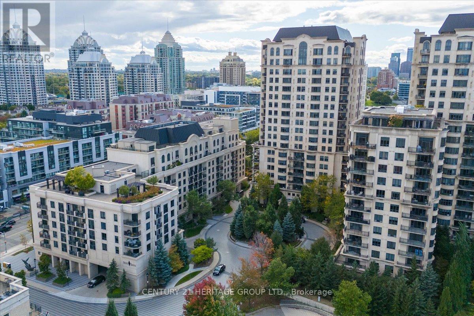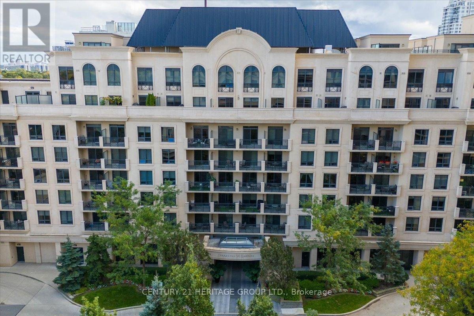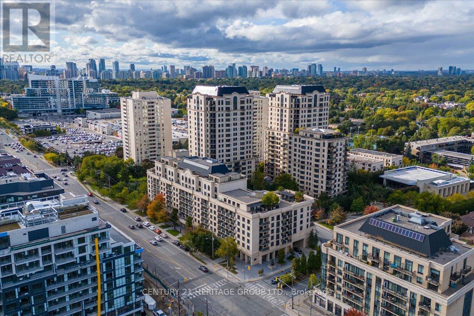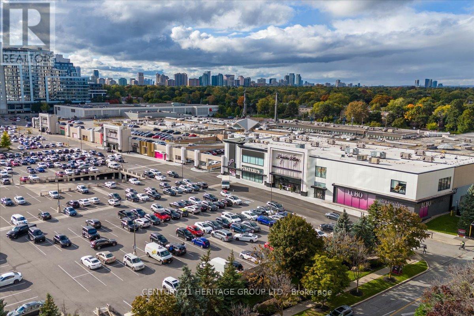219 - 650 Sheppard Avenue E Toronto, Ontario M2K 1B7
$548,000Maintenance, Heat, Water, Common Area Maintenance, Insurance, Parking
$855.81 Monthly
Maintenance, Heat, Water, Common Area Maintenance, Insurance, Parking
$855.81 MonthlyFRESHLY PAINTED ST. GABRIEL TERRACES BY RENOWNED SHANE BAGHAI--------PREMIUM BAYVIEW VILLAGE LOCATION Spacious **1+Den Condo** Featuring a Bright Open-Concept Layout with Large Windows, Granite Countertops, and Stainless Steel Appliances. Versatile Den Can Be Used As an Office or Guest Room. Built by Shane BaghaiRenowned for Timeless Craftsmanship & Quality Finishes. **One Parking & One Locker Included** Enjoy Premium Amenities Including: Rooftop Garden w/ BBQ, Gym & Exercise Room, 24-Hour Concierge, and Secure Underground Parking. **Unbeatable Location: Steps to Bayview Village Shopping Centre, Bayview Subway Station, Loblaws, YMCA & More, with Quick Access to HWY 401 & 404. Peaceful, Well-Maintained Community Offering Elegant Living with Urban Convenience. Ideal for **First-Time Buyers, Professionals, or Investors** Looking for Turnkey Living in One of North Yorks Most Desirable Neighbourhoods. Don't miss this opportunity! (id:50886)
Property Details
| MLS® Number | C12359640 |
| Property Type | Single Family |
| Community Name | Bayview Village |
| Community Features | Pet Restrictions |
| Features | Balcony |
| Parking Space Total | 1 |
Building
| Bathroom Total | 1 |
| Bedrooms Above Ground | 1 |
| Bedrooms Below Ground | 1 |
| Bedrooms Total | 2 |
| Amenities | Storage - Locker |
| Cooling Type | Central Air Conditioning |
| Exterior Finish | Concrete |
| Flooring Type | Hardwood |
| Heating Fuel | Natural Gas |
| Heating Type | Forced Air |
| Size Interior | 600 - 699 Ft2 |
| Type | Apartment |
Parking
| Underground | |
| Garage |
Land
| Acreage | No |
Rooms
| Level | Type | Length | Width | Dimensions |
|---|---|---|---|---|
| Flat | Living Room | 5.25 m | 3.05 m | 5.25 m x 3.05 m |
| Flat | Dining Room | 5.25 m | 3.05 m | 5.25 m x 3.05 m |
| Flat | Kitchen | 2.79 m | 2.49 m | 2.79 m x 2.49 m |
| Flat | Primary Bedroom | 3.65 m | 3.05 m | 3.65 m x 3.05 m |
| Flat | Den | 2.45 m | 1.91 m | 2.45 m x 1.91 m |
Contact Us
Contact us for more information
Mani Ghannad Tavakkoli
Salesperson
7330 Yonge Street #116
Thornhill, Ontario L4J 7Y7
(905) 764-7111
(905) 764-1274
www.homesbyheritage.ca/

