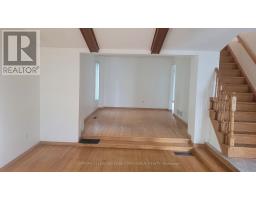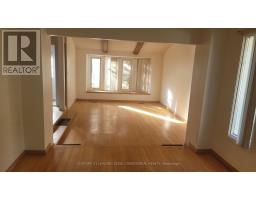219 Huntsmill Boulevard Toronto, Ontario M1W 2Y2
$4,000 Monthly
Location Location! 4 Bedrooms & 3 Bathrs Main And Second Floor Detached House At Prime Warden/Steeles For Rent! All Hardwood Throughout Upper Levels, Raised Ceiling Sunken Living Room, Open Concept Dining Walk Through To Kitchen With Available Breakfast Area, Solid Wood Kitchen Cabinet Plus All Stainless Steel Appliances & Granite Countertop, Family Walk Out To Sizable Deck And Inground Swimming Pool! **** EXTRAS **** Tenant is fully responsible to all the swimming pool maintenance costs. Tenant Responsible to pay 2/3 of all utilities and is responsible for all snow removal and cutting grass. (id:50886)
Property Details
| MLS® Number | E9388866 |
| Property Type | Single Family |
| Community Name | Steeles |
| AmenitiesNearBy | Schools, Public Transit, Park, Hospital |
| ParkingSpaceTotal | 4 |
| PoolType | Inground Pool |
Building
| BathroomTotal | 3 |
| BedroomsAboveGround | 4 |
| BedroomsTotal | 4 |
| Appliances | Blinds, Dishwasher, Dryer, Refrigerator, Stove, Washer, Window Coverings |
| BasementDevelopment | Finished |
| BasementFeatures | Separate Entrance |
| BasementType | N/a (finished) |
| ConstructionStyleAttachment | Detached |
| CoolingType | Central Air Conditioning |
| ExteriorFinish | Brick Facing, Steel |
| FlooringType | Hardwood, Ceramic |
| FoundationType | Unknown |
| HalfBathTotal | 1 |
| HeatingFuel | Natural Gas |
| HeatingType | Forced Air |
| StoriesTotal | 2 |
| SizeInterior | 1999.983 - 2499.9795 Sqft |
| Type | House |
| UtilityWater | Municipal Water |
Parking
| Garage |
Land
| Acreage | No |
| LandAmenities | Schools, Public Transit, Park, Hospital |
| Sewer | Sanitary Sewer |
Rooms
| Level | Type | Length | Width | Dimensions |
|---|---|---|---|---|
| Second Level | Primary Bedroom | 4.14 m | 4.18 m | 4.14 m x 4.18 m |
| Second Level | Bedroom 2 | 3.36 m | 3.34 m | 3.36 m x 3.34 m |
| Second Level | Bedroom 3 | 2.87 m | 3.4 m | 2.87 m x 3.4 m |
| Second Level | Bedroom 4 | 3.84 m | 3.36 m | 3.84 m x 3.36 m |
| Main Level | Dining Room | 3.24 m | 4.8 m | 3.24 m x 4.8 m |
| Main Level | Living Room | 3.83 m | 5.1 m | 3.83 m x 5.1 m |
| Main Level | Family Room | 4 m | 4.55 m | 4 m x 4.55 m |
| Main Level | Kitchen | 2.9 m | 4.55 m | 2.9 m x 4.55 m |
https://www.realtor.ca/real-estate/27521732/219-huntsmill-boulevard-toronto-steeles-steeles
Interested?
Contact us for more information
Mike Mekhail
Broker
18 Wynford Drive #214
Toronto, Ontario M3C 3S2
Sam Elgohary
Broker of Record
18 Wynford Drive #214
Toronto, Ontario M3C 3S2













































