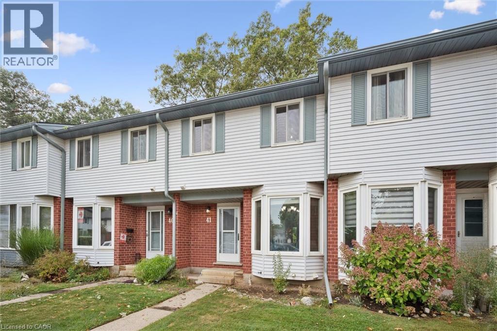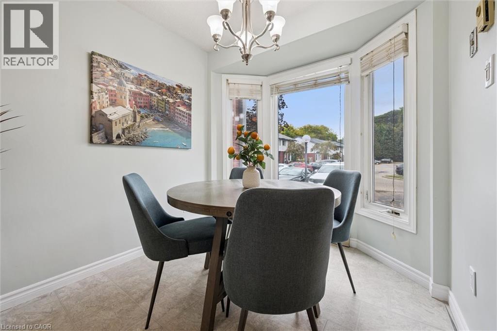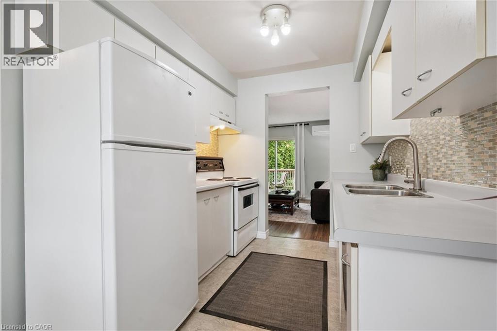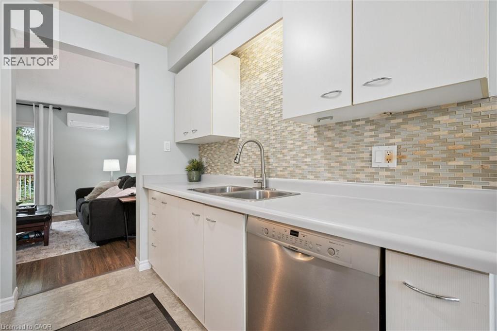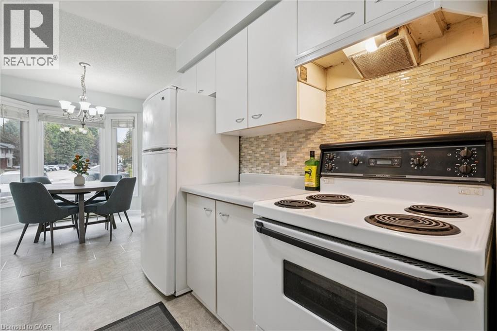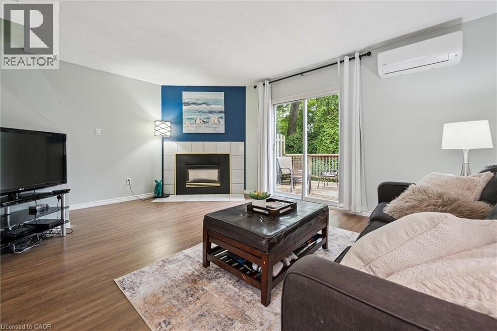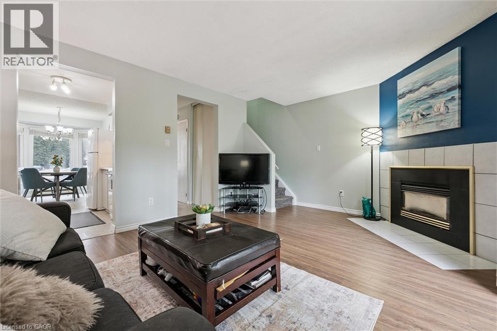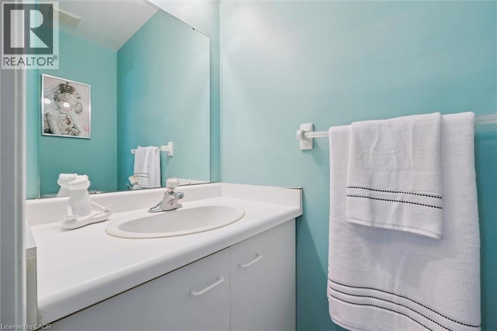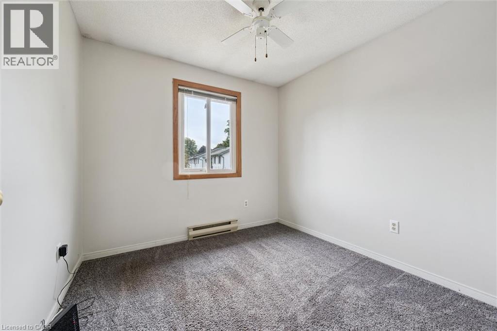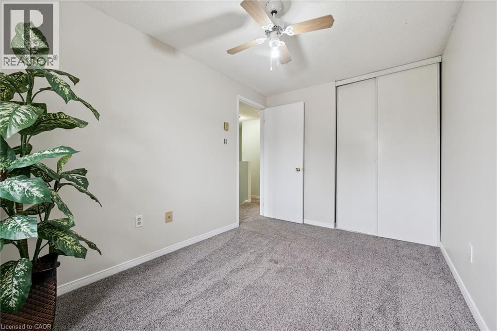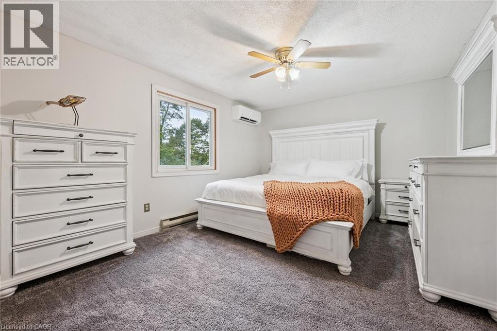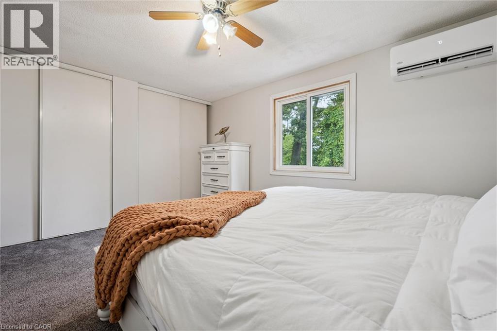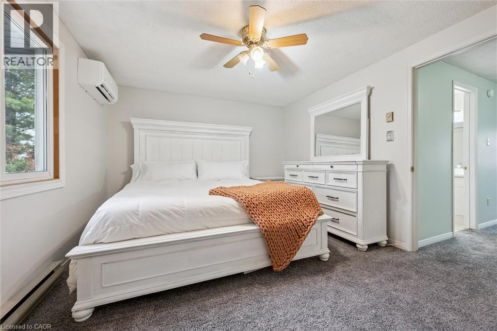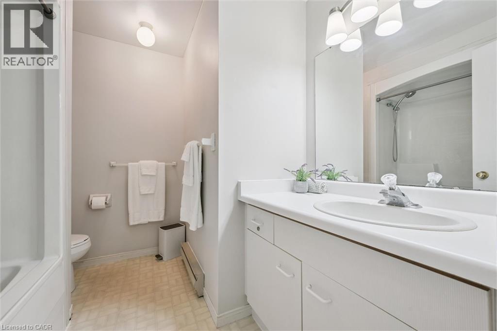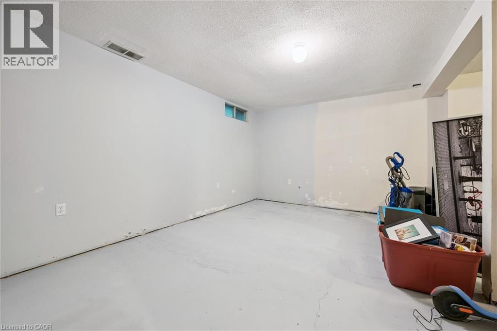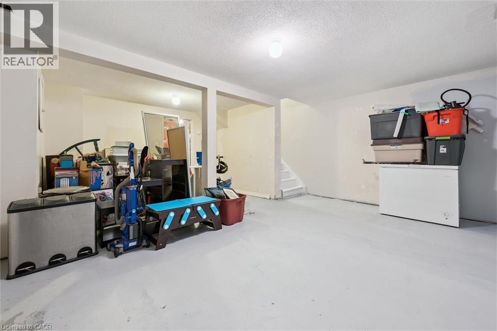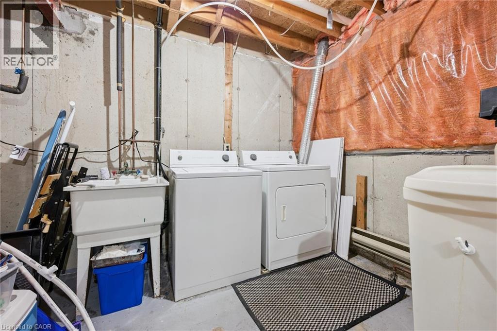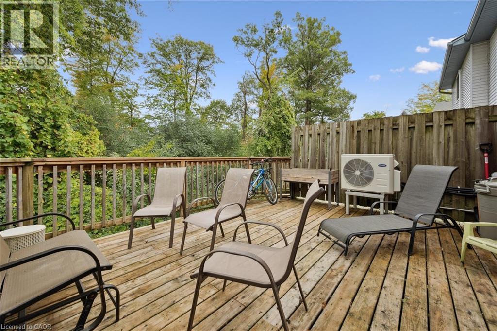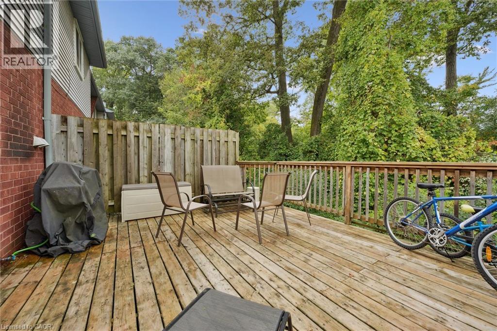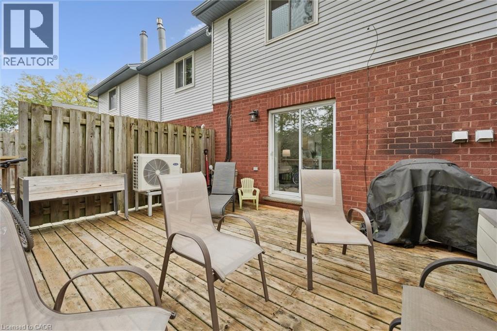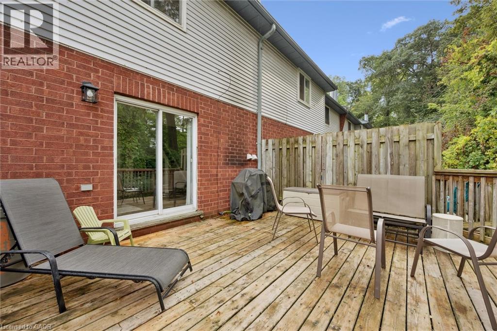219 Kingswood Drive Unit# 41 Kitchener, Ontario N2E 3J5
$449,900Maintenance, Insurance, Common Area Maintenance, Landscaping, Property Management, Water, Parking
$473 Monthly
Maintenance, Insurance, Common Area Maintenance, Landscaping, Property Management, Water, Parking
$473 MonthlyWelcome to this inviting & AFFORDABLE 3-bedroom, 2-bath home. Enjoy peaceful mornings or relaxed evenings on the spacious deck overlooking a PRIVATE, TREE LINED backdrop, the perfect spot to unwind or entertain. Inside, the bright, eat-in kitchen features a stylish tile backsplash & includes all major appliances (fridge, stove, & dishwasher). The main floor also offers a powder room for everyday convenience. Upstairs, three comfortable bedrooms provide plenty of space for family, guests, or a home office. You'll appreciate the exclusive parking spot directly in front of the home. Recent updates include a HEAT PUMP for efficient year-round comfort, supported by a cozy gas fireplace & electric baseboard backup for those extremely chilly days. Condo fees remain affordable & include water, windows, roof, & doors, giving you added peace of mind. Located just minutes from shopping, restaurants, schools, parks, trails, & major highways, this home offers the perfect balance of comfort, convenience, & a beautiful natural setting. (id:50886)
Property Details
| MLS® Number | 40785382 |
| Property Type | Single Family |
| Amenities Near By | Park, Place Of Worship, Playground, Public Transit, Schools, Shopping |
| Community Features | Quiet Area |
| Equipment Type | Water Heater |
| Features | Backs On Greenbelt |
| Parking Space Total | 1 |
| Rental Equipment Type | Water Heater |
| Structure | Porch |
Building
| Bathroom Total | 2 |
| Bedrooms Above Ground | 3 |
| Bedrooms Total | 3 |
| Appliances | Dishwasher, Dryer, Refrigerator, Stove, Washer |
| Architectural Style | 2 Level |
| Basement Development | Finished |
| Basement Type | Full (finished) |
| Constructed Date | 1989 |
| Construction Style Attachment | Attached |
| Cooling Type | Ductless |
| Exterior Finish | Aluminum Siding, Brick Veneer |
| Foundation Type | Poured Concrete |
| Half Bath Total | 1 |
| Heating Fuel | Electric |
| Heating Type | Baseboard Heaters, Heat Pump |
| Stories Total | 2 |
| Size Interior | 1,448 Ft2 |
| Type | Row / Townhouse |
| Utility Water | Municipal Water |
Parking
| Visitor Parking |
Land
| Access Type | Highway Access |
| Acreage | No |
| Land Amenities | Park, Place Of Worship, Playground, Public Transit, Schools, Shopping |
| Sewer | Municipal Sewage System |
| Size Total Text | Unknown |
| Zoning Description | Nhc-1;res-5 |
Rooms
| Level | Type | Length | Width | Dimensions |
|---|---|---|---|---|
| Second Level | Bedroom | 8'1'' x 11'10'' | ||
| Second Level | Bedroom | 8'6'' x 8'9'' | ||
| Second Level | 4pc Bathroom | 8'0'' x 7'9'' | ||
| Second Level | Primary Bedroom | 14'7'' x 11'1'' | ||
| Basement | Utility Room | 17'0'' x 11'1'' | ||
| Basement | Recreation Room | 16'9'' x 19'5'' | ||
| Main Level | Dinette | 7'11'' x 10'1'' | ||
| Main Level | Living Room | 17'0'' x 12'8'' | ||
| Main Level | 2pc Bathroom | 3'1'' x 6'5'' | ||
| Main Level | Kitchen | 7'11'' x 8'3'' |
https://www.realtor.ca/real-estate/29063671/219-kingswood-drive-unit-41-kitchener
Contact Us
Contact us for more information
Bonnie Bender
Salesperson
www.bonniebender.com/
facebook.com/bonniebender2
180 Weber Street South Unit A
Waterloo, Ontario N2J 2B2
(519) 888-7110
www.remaxsolidgold.biz/

