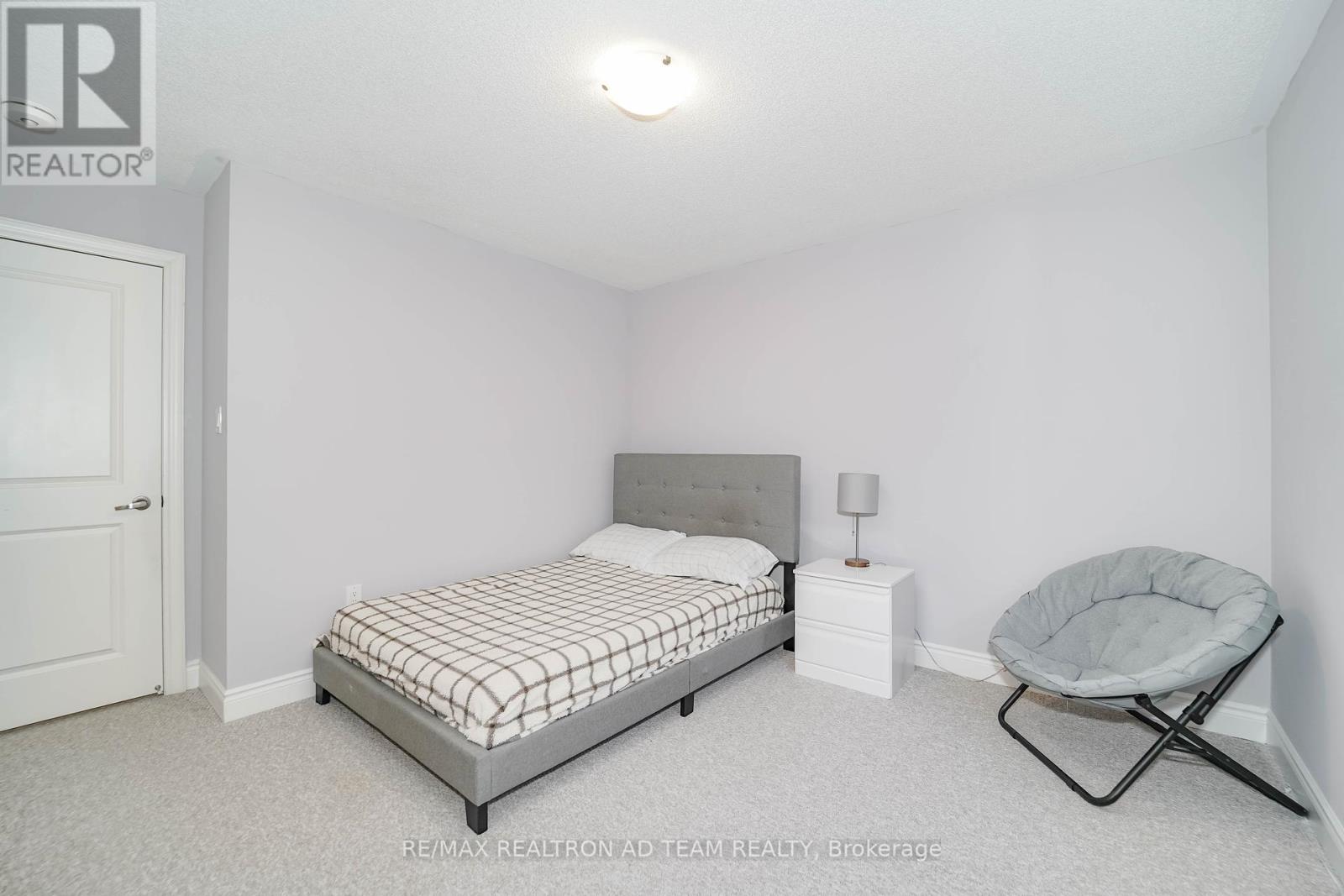219 Lyle Drive Clarington, Ontario L1C 0V6
$3,450 Monthly
Welcome To This Stunning, Upgraded 4-Bedroom, 4-Bathroom Home In A Desirable Family-Friendly Neighbourhood In Bowmanville! Step Inside To Experience Luxury Living With Smooth Ceilings, Pot Lights, Tall Doors, And 9-Ft Ceiling On The Main Floor. The Elegant Oak Staircase And Built-In Speakers In The Family Room Add An Extra Touch Of Sophistication. The Upgraded Kitchen Is A Chef's Dream, Featuring High-End Bosch Appliances, Taller Cabinets, Pot And Pan Drawers, Quartz Countertops, A Breakfast Bar, And Stylish Backsplash. The Breakfast Area Offers A Walk-Out To The Backyard. Upgraded Tiles In The Kitchen, Front Foyer, And Prime Ensuite. Prime Bedroom Features A Spa-Like 5-Piece Ensuite With A Frameless Glass Shower And Walk-In-Closet. With An Open-Concept Layout And Direct Access To The Garage, This Home Truly Has It All And More. Conveniently Located Close To Schools, Parks, Shopping, And Highways, This Is An Opportunity You Don't Want To Miss! **** EXTRAS **** Built In Bosh Cooktop, Wall Oven And Microwave, Bosh Dishwasher, Samsung Fridge, Washer, Dryer, CAC, GDO With Remote. (id:50886)
Property Details
| MLS® Number | E10410584 |
| Property Type | Single Family |
| Community Name | Bowmanville |
| ParkingSpaceTotal | 4 |
Building
| BathroomTotal | 4 |
| BedroomsAboveGround | 4 |
| BedroomsTotal | 4 |
| Appliances | Cooktop, Dishwasher, Dryer, Microwave, Oven, Refrigerator, Washer |
| BasementType | Full |
| ConstructionStyleAttachment | Detached |
| CoolingType | Central Air Conditioning |
| ExteriorFinish | Brick, Stone |
| FireplacePresent | Yes |
| FlooringType | Hardwood, Ceramic, Carpeted |
| FoundationType | Unknown |
| HalfBathTotal | 1 |
| HeatingFuel | Natural Gas |
| HeatingType | Forced Air |
| StoriesTotal | 2 |
| SizeInterior | 2499.9795 - 2999.975 Sqft |
| Type | House |
| UtilityWater | Municipal Water |
Parking
| Attached Garage |
Land
| Acreage | No |
| Sewer | Sanitary Sewer |
Rooms
| Level | Type | Length | Width | Dimensions |
|---|---|---|---|---|
| Second Level | Primary Bedroom | 5.43 m | 4.27 m | 5.43 m x 4.27 m |
| Second Level | Bedroom 2 | 3.66 m | 3.35 m | 3.66 m x 3.35 m |
| Second Level | Bedroom 3 | 4.82 m | 3.35 m | 4.82 m x 3.35 m |
| Second Level | Bedroom 4 | 3.54 m | 3.66 m | 3.54 m x 3.66 m |
| Ground Level | Living Room | 4.15 m | 4.88 m | 4.15 m x 4.88 m |
| Ground Level | Kitchen | 4.88 m | 3.04 m | 4.88 m x 3.04 m |
| Ground Level | Eating Area | 3.96 m | 3.35 m | 3.96 m x 3.35 m |
| Ground Level | Family Room | 5.18 m | 5.49 m | 5.18 m x 5.49 m |
https://www.realtor.ca/real-estate/27625148/219-lyle-drive-clarington-bowmanville-bowmanville
Interested?
Contact us for more information
Anuja Kumarasamy
Broker of Record
1801 Hardwood Ave N #5b
Ajax, Ontario L1T 0K8
Dajan Kumarasamy
Broker
1801 Hardwood Ave N #5b
Ajax, Ontario L1T 0K8























































