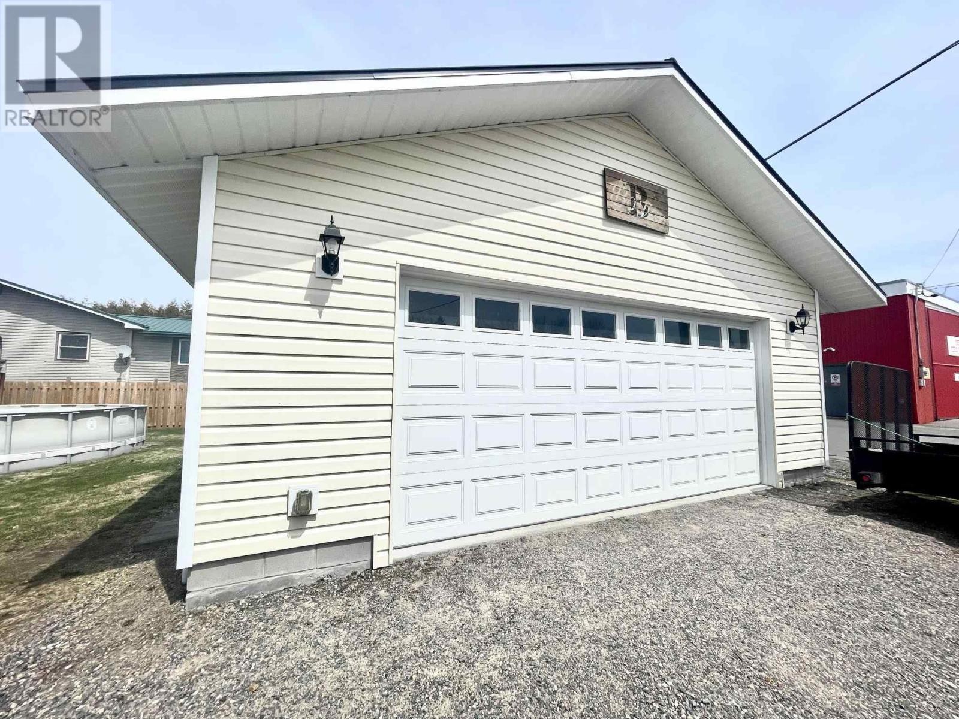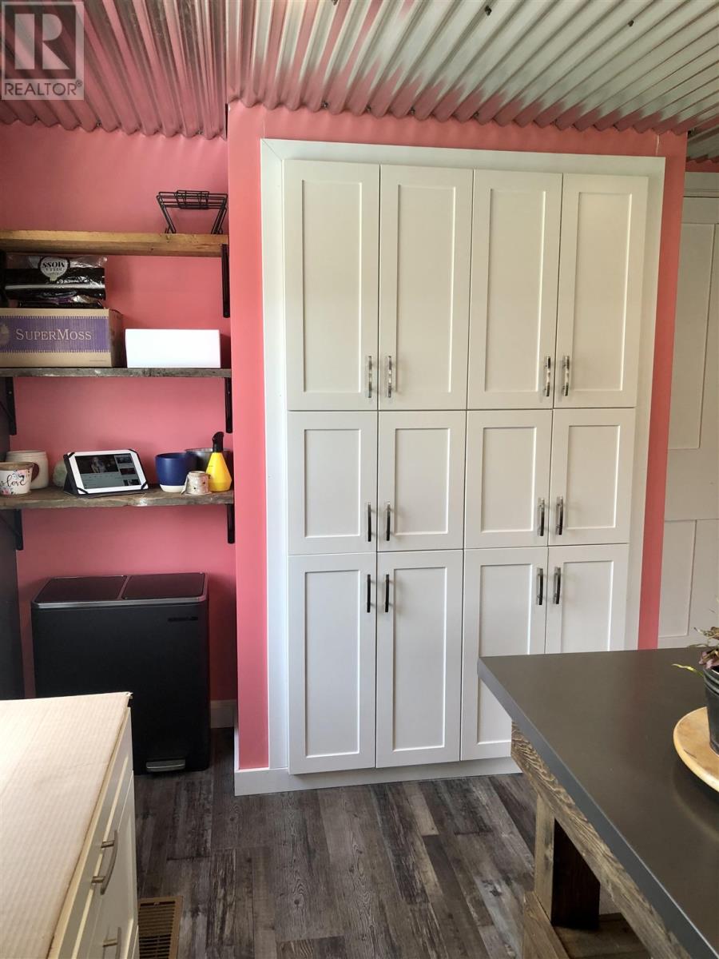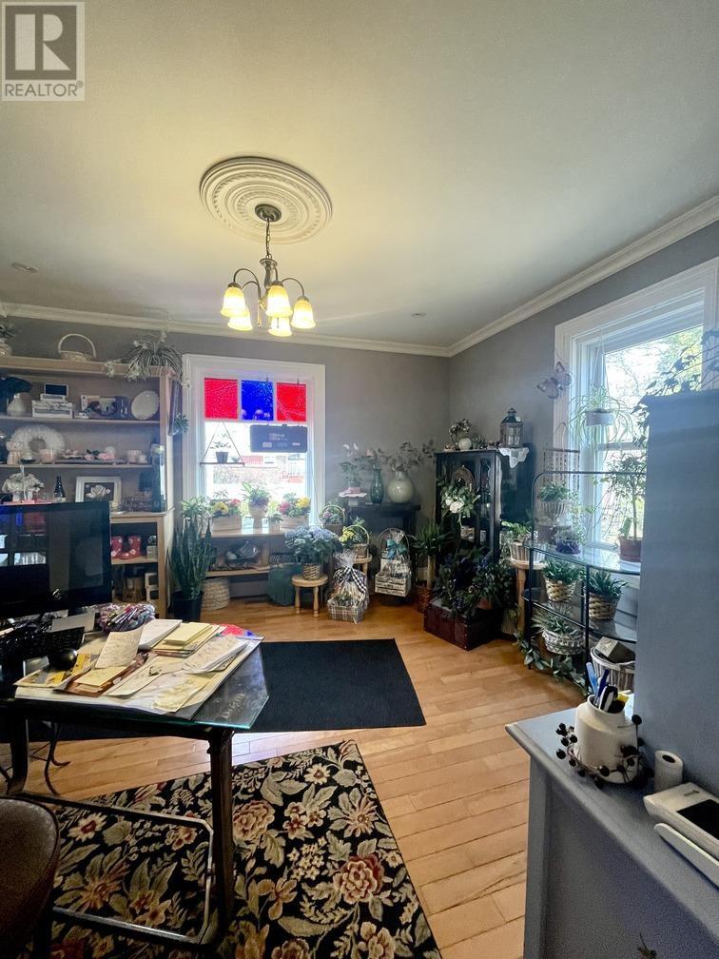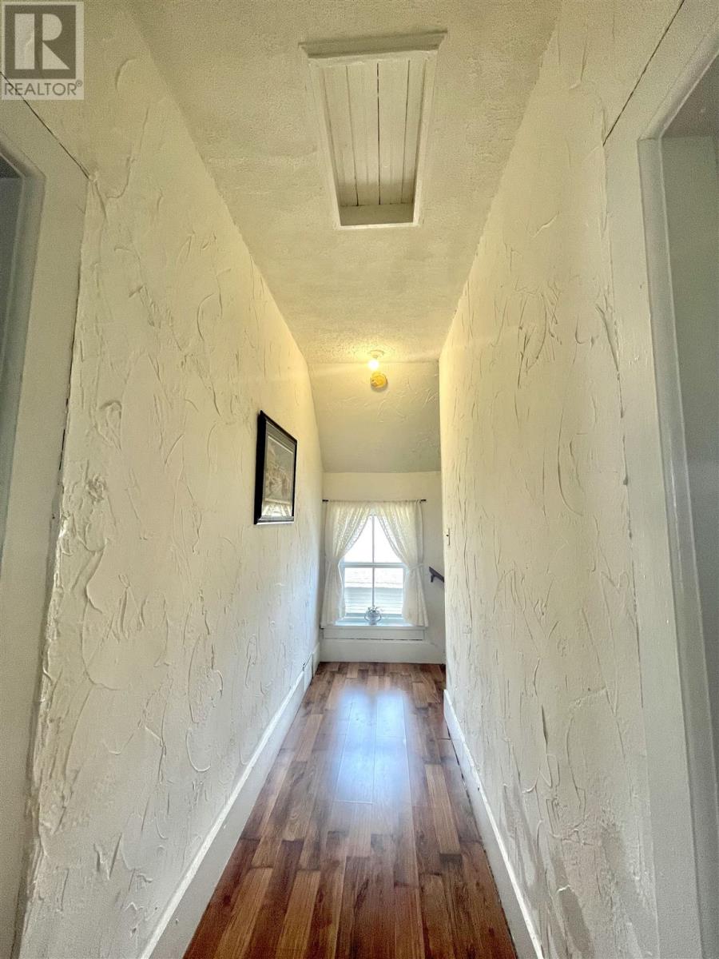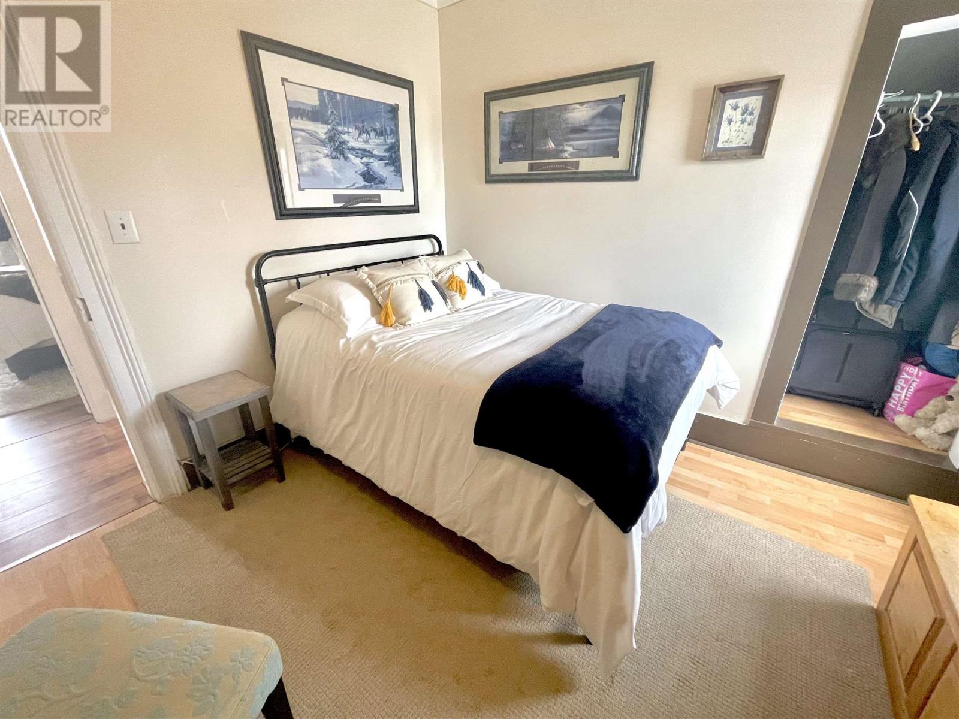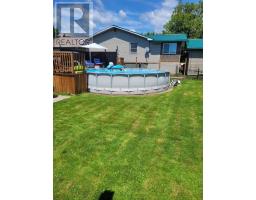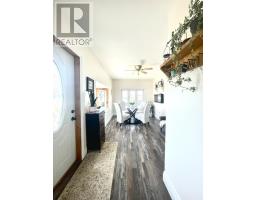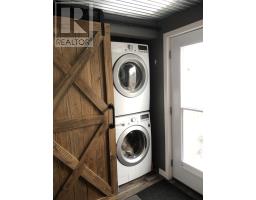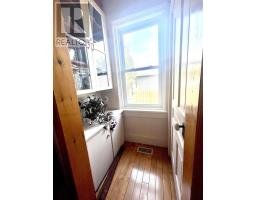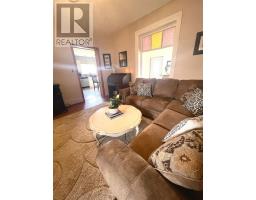219 Main St Thessalon, Ontario P0R 1L0
$539,000
Charm, character and opportunity await at this beautifully-painted century home - complete with a turnkey, in-home flower shop business! Located in the heart of the town, pride of ownership is evident throughout, from the stunning modern kitchen to completely updated bathroom. All windows have been replaced except one in the upstairs hallway with care to preserve the timeless beauty of the stained glass. The property also features a 24' x 30' detached garage/workshop, insulated, heated and a 22ft salt water pool that is 52" deep with pump. (id:50886)
Property Details
| MLS® Number | SM250891 |
| Property Type | Single Family |
| Community Name | Thessalon |
| Communication Type | High Speed Internet |
| Community Features | Bus Route |
| Features | Corner Site, Crushed Stone Driveway |
| Pool Type | Outdoor Pool |
| Structure | Deck |
Building
| Bathroom Total | 2 |
| Bedrooms Above Ground | 2 |
| Bedrooms Total | 2 |
| Age | Age Is Unknown |
| Appliances | Dishwasher, Satellite Dish Receiver |
| Basement Development | Unfinished |
| Basement Type | Partial (unfinished) |
| Construction Style Attachment | Detached |
| Cooling Type | Air Exchanger |
| Exterior Finish | Vinyl |
| Flooring Type | Hardwood |
| Half Bath Total | 1 |
| Heating Fuel | Natural Gas |
| Heating Type | Forced Air |
| Stories Total | 2 |
| Size Interior | 1,700 Ft2 |
| Utility Water | Municipal Water |
Parking
| Garage | |
| Gravel |
Land
| Access Type | Road Access |
| Acreage | No |
| Fence Type | Fenced Yard |
| Sewer | Sanitary Sewer |
| Size Frontage | 66.0000 |
| Size Irregular | 0.2 |
| Size Total | 0.2 Ac|under 1/2 Acre |
| Size Total Text | 0.2 Ac|under 1/2 Acre |
Rooms
| Level | Type | Length | Width | Dimensions |
|---|---|---|---|---|
| Second Level | Bedroom | 10.8 x 17.1 | ||
| Second Level | Bedroom | 11.2 x 9.2 | ||
| Second Level | Bathroom | 5.2 x 11.1 | ||
| Second Level | Other | 3.7 x 17.9 | ||
| Basement | Utility Room | 16.16 x 23.7 | ||
| Main Level | Sunroom | 8.11 x 17.0 | ||
| Main Level | Kitchen | 15.6 x 13.7 | ||
| Main Level | Utility Room | 11.8 x 9.10 | ||
| Main Level | Living Room | 13.5 x 15.0 | ||
| Main Level | Office | 18.4 x 12.9 |
Utilities
| Cable | Available |
| Electricity | Available |
| Natural Gas | Available |
| Telephone | Available |
https://www.realtor.ca/real-estate/28229286/219-main-st-thessalon-thessalon
Contact Us
Contact us for more information
Cathy Whitlock
Salesperson
(705) 759-6170
766 Bay Street
Sault Ste. Marie, Ontario P6A 0A1
(705) 942-6000
(705) 759-6170
1-northernadvantage-saultstemarie.royallepage.ca/







