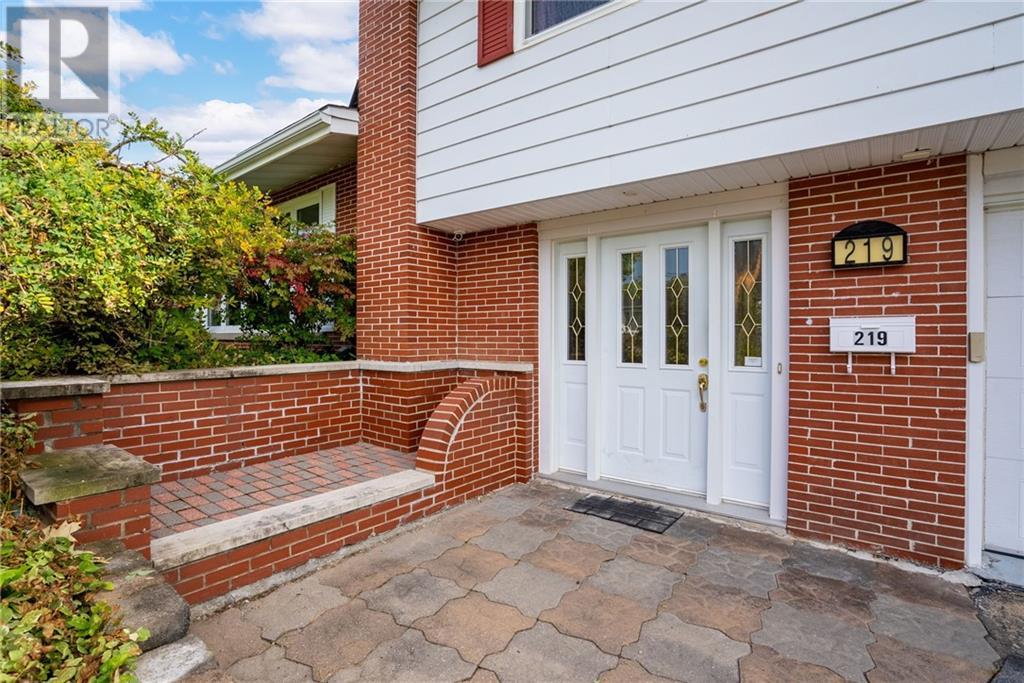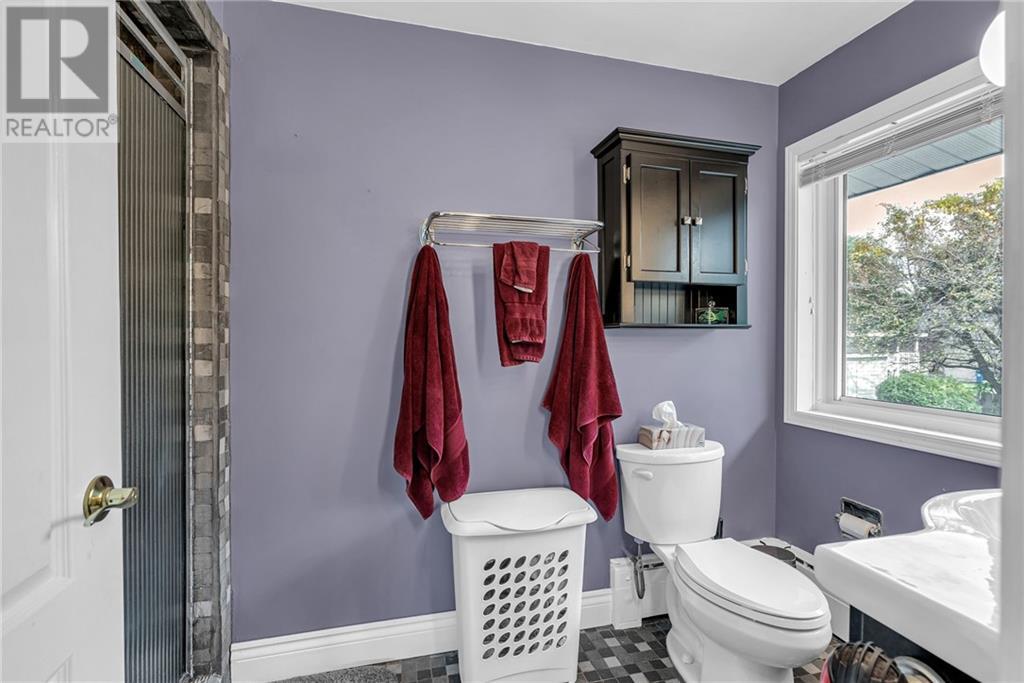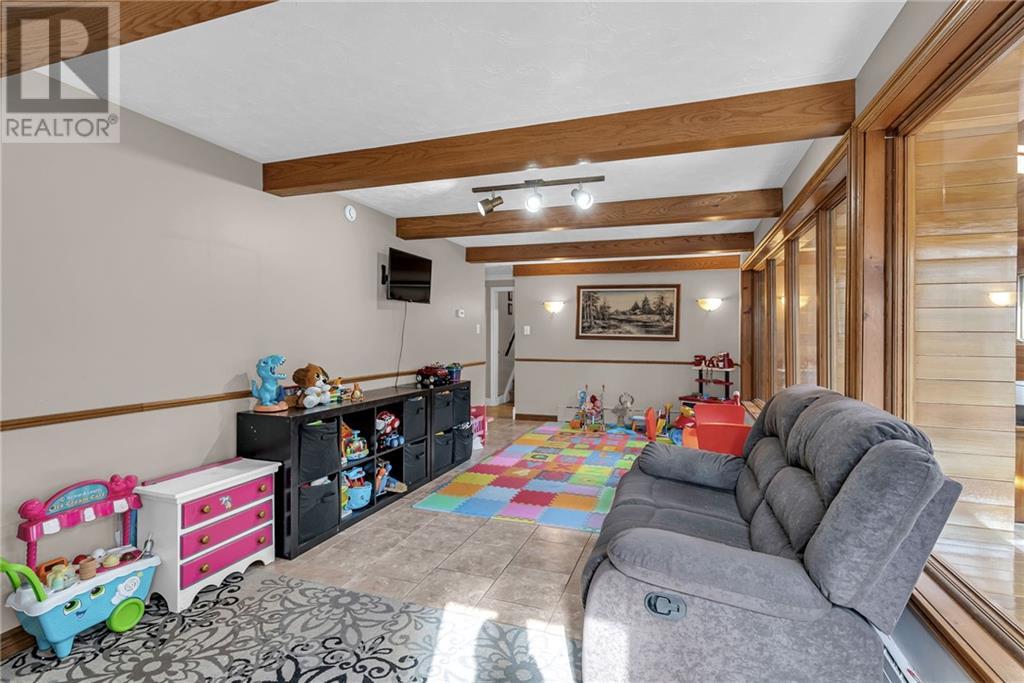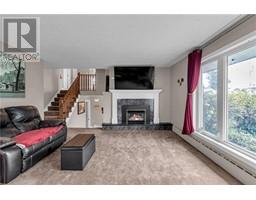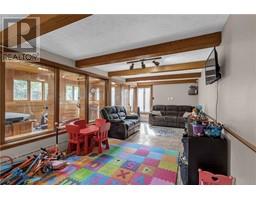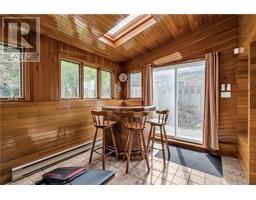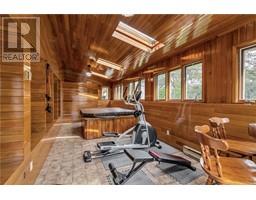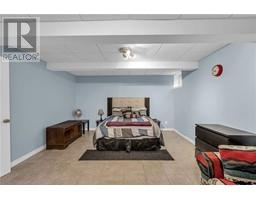219 Pescod Avenue Cornwall, Ontario K6J 2H9
$589,000
Flooring: Tile, This move-in-ready split-level home offers over 2500 sq ft of living space! Step inside to a welcoming foyer with heated ceramic floors that lead you into the spacious family room. Off the family room is a bright,4-season sunroom,complete with a bar,hot tub and shower, making it the perfect spot for relaxation. The main level also includes a convenient laundry room and a 2 pc powder room. The living room features a cozy natural gas fireplace, while the dining room and large eat-in kitchen offer plenty of space for gatherings and family meals. Upstairs,you'll find 4 generous bedrooms,including the primary suite,which boasts dual closets and a stylish 3 pc ensuite bathroom. The recently updated main bathroom adds a fresh,modern feel. The finished basement offers a versatile recreation room and plenty of storage. Outside,you'll appreciate the attached double garage and fully fenced backyard. Located within walking distance to Viscount Public School,this fantastic home is not to be missed!, Flooring: Laminate, Flooring: Carpet Wall To Wall (id:50886)
Property Details
| MLS® Number | X10440695 |
| Property Type | Single Family |
| Community Name | 717 - Cornwall |
| ParkingSpaceTotal | 6 |
Building
| BathroomTotal | 4 |
| BedroomsAboveGround | 4 |
| BedroomsTotal | 4 |
| Amenities | Fireplace(s) |
| Appliances | Hot Tub, Cooktop, Dishwasher, Dryer, Hood Fan, Microwave, Oven, Refrigerator, Washer |
| BasementDevelopment | Partially Finished |
| BasementType | Full (partially Finished) |
| ConstructionStyleAttachment | Detached |
| ConstructionStyleSplitLevel | Sidesplit |
| CoolingType | Wall Unit |
| ExteriorFinish | Brick, Aluminum Siding |
| FireplacePresent | Yes |
| FireplaceTotal | 1 |
| FoundationType | Concrete |
| HeatingFuel | Natural Gas |
| HeatingType | Radiant Heat |
| Type | House |
| UtilityWater | Municipal Water |
Parking
| Attached Garage |
Land
| Acreage | No |
| Sewer | Sanitary Sewer |
| SizeDepth | 100 Ft |
| SizeFrontage | 75 Ft |
| SizeIrregular | 75 X 100 Ft ; 0 |
| SizeTotalText | 75 X 100 Ft ; 0 |
| ZoningDescription | Residential |
Rooms
| Level | Type | Length | Width | Dimensions |
|---|---|---|---|---|
| Second Level | Living Room | 5.53 m | 6.93 m | 5.53 m x 6.93 m |
| Second Level | Dining Room | 3.2 m | 4.82 m | 3.2 m x 4.82 m |
| Second Level | Kitchen | 4.29 m | 4.74 m | 4.29 m x 4.74 m |
| Third Level | Bathroom | 1.7 m | 2.99 m | 1.7 m x 2.99 m |
| Third Level | Bedroom | 3.22 m | 3.93 m | 3.22 m x 3.93 m |
| Third Level | Bedroom | 2.69 m | 3.93 m | 2.69 m x 3.93 m |
| Third Level | Bedroom | 3.53 m | 5.05 m | 3.53 m x 5.05 m |
| Third Level | Bathroom | 2.2 m | 3.73 m | 2.2 m x 3.73 m |
| Third Level | Primary Bedroom | 4.69 m | 5.1 m | 4.69 m x 5.1 m |
| Basement | Recreational, Games Room | 4.01 m | 7.59 m | 4.01 m x 7.59 m |
| Basement | Other | 1.67 m | 3.02 m | 1.67 m x 3.02 m |
| Basement | Other | 1.87 m | 2.76 m | 1.87 m x 2.76 m |
| Basement | Utility Room | 2.48 m | 7.39 m | 2.48 m x 7.39 m |
| Main Level | Foyer | 2.97 m | 4.49 m | 2.97 m x 4.49 m |
| Main Level | Bathroom | 1.67 m | 2.94 m | 1.67 m x 2.94 m |
| Main Level | Family Room | 3.17 m | 7.44 m | 3.17 m x 7.44 m |
| Main Level | Solarium | 3.09 m | 9.22 m | 3.09 m x 9.22 m |
| Main Level | Bathroom | 1.24 m | 1.95 m | 1.24 m x 1.95 m |
https://www.realtor.ca/real-estate/27673655/219-pescod-avenue-cornwall-717-cornwall
Interested?
Contact us for more information
Gina Pruner
Salesperson
26 Victoria Avenue
Brockville, Ontario K6V 2B1



