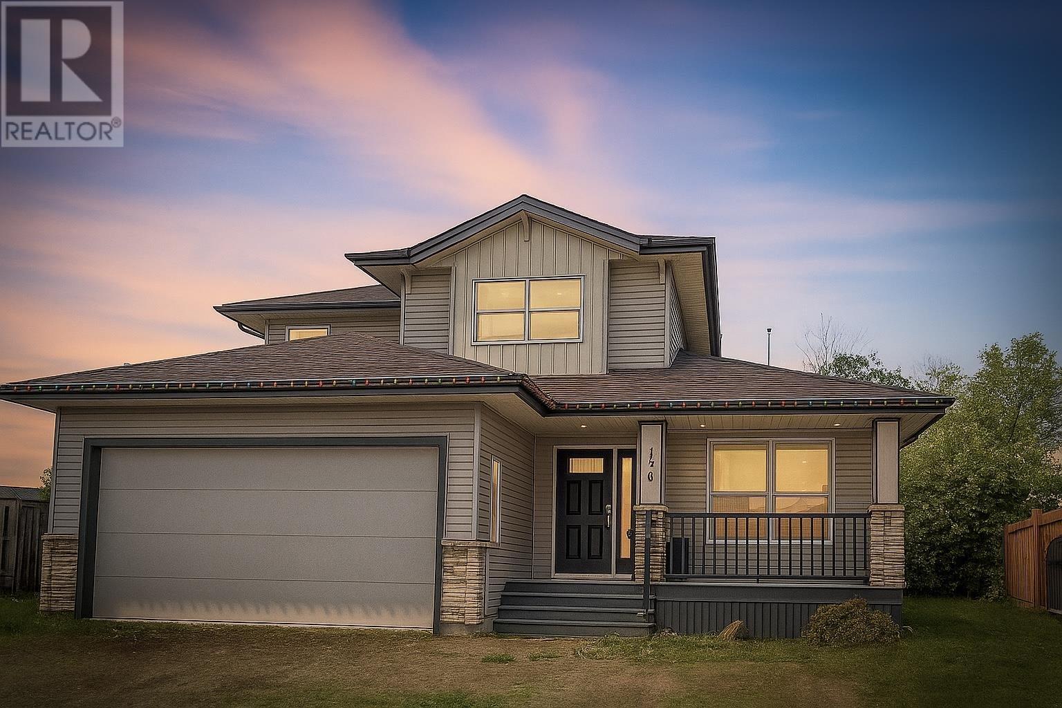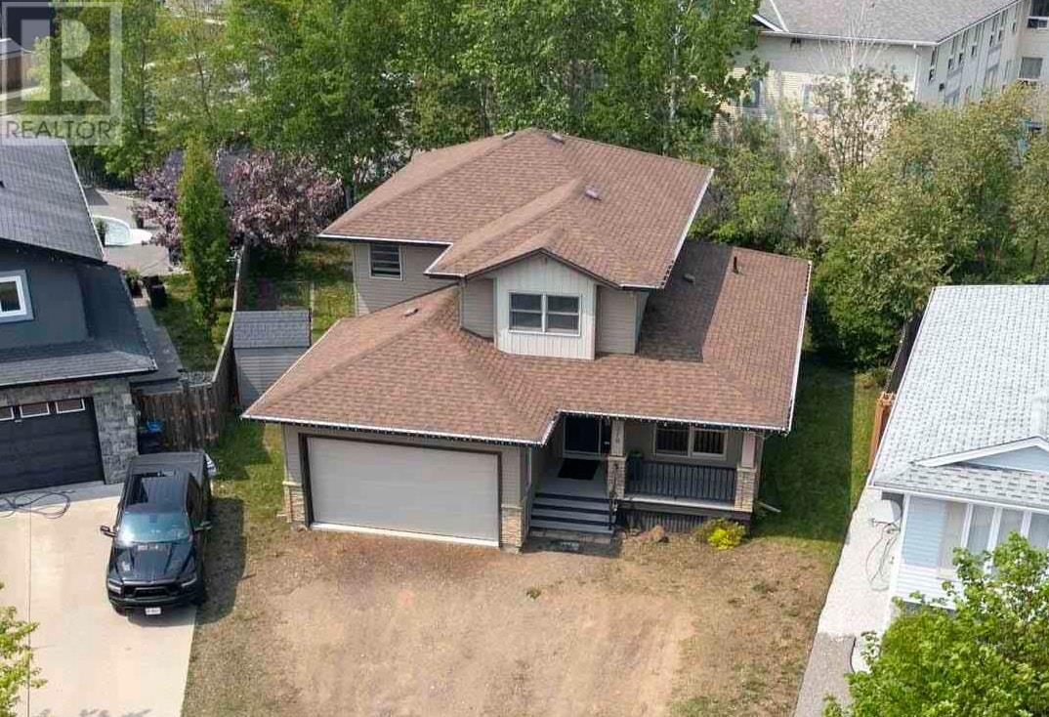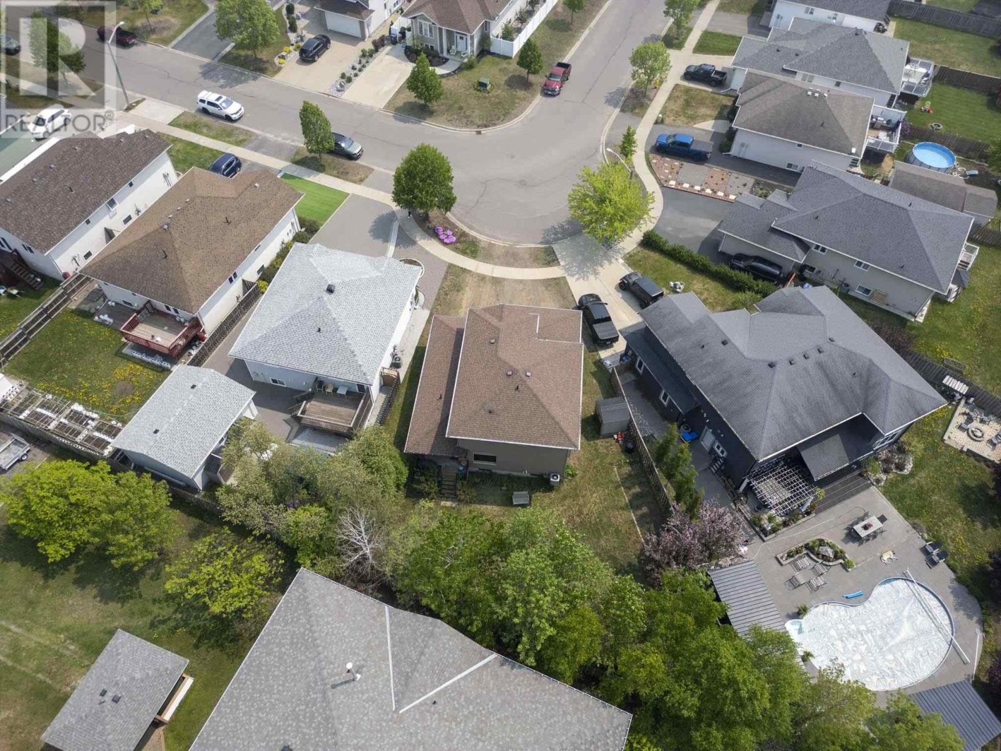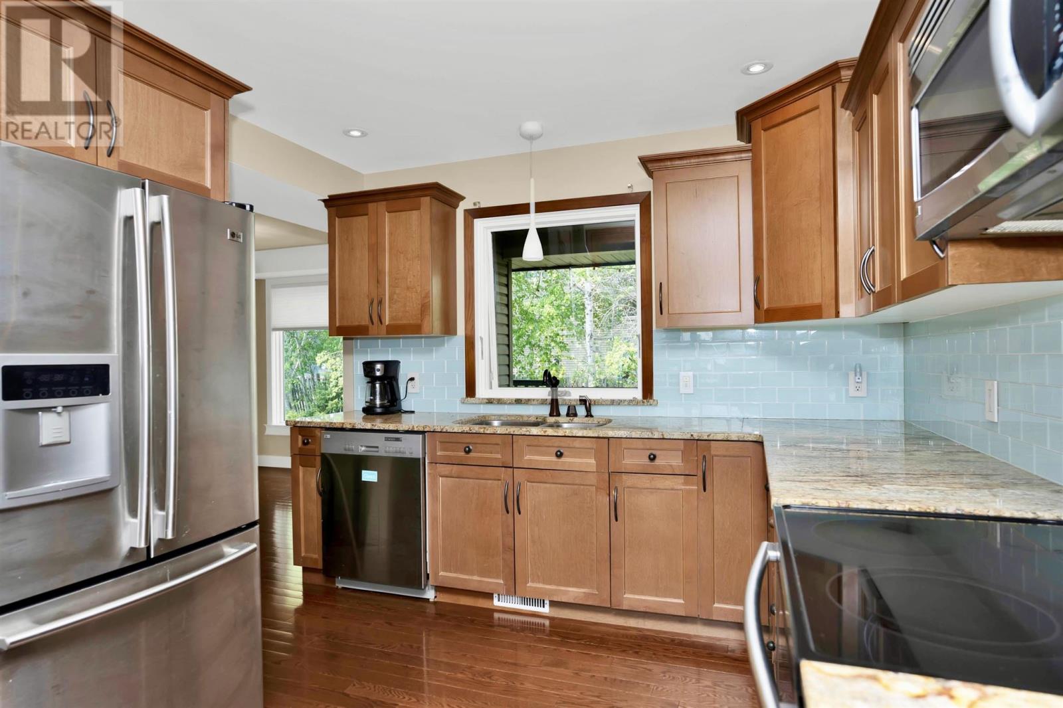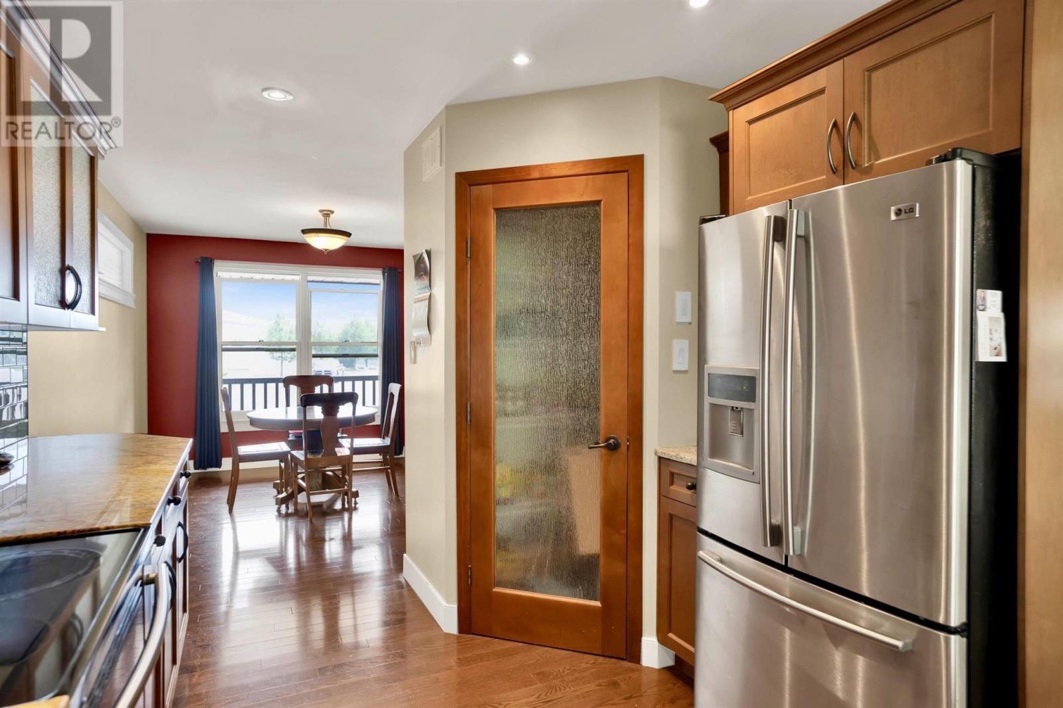219 Saxon Dr Thunder Bay, Ontario P7G 2K4
$629,900
New Listing. Welcome To 219 Saxon Dr – A Rare Find In The Prestigious Woodcrest Neighbourhood! This Stunning 2-Storey Home Offers 1,844 Sq Ft Of Refined Living Space On A Quiet Cul-De-Sac, Featuring 3 BDRMS, 3 Baths, And A Pie-Shaped Lot With A Generously Sized Backyard – Ideal For Families. Step Into The Grand Foyer With Soaring Ceilings And An Elegant Open Staircase That Instantly Sets The Tone For This Sophisticated Home. The Bright Eat-In Area Leads Into A Chef’s Kitchen That Dazzles With Gleaming Maple Cabinets, Granite Countertops, Glass Subway Tile, S/S Appliances, And A Walk-In Pantry. All Flowing Effortlessly Into A Formal Dining Room And A Warm, Inviting Living Space Anchored By A Gas Fireplace. Upstairs, The Spacious Primary Suite Boasts A Walk-Through Closet Leading To A Luxuriously Tiled Ensuite With A Large Walk-In Shower. Generous-Sized BDRMS, Main Floor Laundry/Mudroom, And An Attached Garage Offer Everyday Functionality With Style. Enjoy A Covered Patio In The Back, Front Porch Perfect For Sunsets, And A Partly Finished Bsmt With Rec Room + Rough-In For A 4th Bath. Steps From Woodcrest School, Trails & Parks — A Move-In Ready Luxury Home At This Size & Price Is Exceptionally Rare. Don’t Miss It! Book Your Appointment To View Or Visit www.KatePasinelli.com For More Details! (id:50886)
Property Details
| MLS® Number | TB251652 |
| Property Type | Single Family |
| Community Name | Thunder Bay |
| Communication Type | High Speed Internet |
| Community Features | Bus Route |
| Features | Crushed Stone Driveway, Solar Equipment |
| Storage Type | Storage Shed |
| Structure | Deck, Shed |
Building
| Bathroom Total | 3 |
| Bedrooms Above Ground | 3 |
| Bedrooms Total | 3 |
| Appliances | Microwave Built-in, Dishwasher, Central Vacuum, Alarm System |
| Architectural Style | 2 Level |
| Basement Development | Partially Finished |
| Basement Type | Full (partially Finished) |
| Constructed Date | 2008 |
| Construction Style Attachment | Detached |
| Cooling Type | Air Conditioned, Air Exchanger, Central Air Conditioning |
| Exterior Finish | Siding |
| Fireplace Present | Yes |
| Fireplace Total | 1 |
| Flooring Type | Hardwood |
| Foundation Type | Poured Concrete |
| Half Bath Total | 1 |
| Heating Fuel | Natural Gas |
| Heating Type | Forced Air |
| Stories Total | 2 |
| Size Interior | 1,018 Ft2 |
| Utility Water | Municipal Water |
Parking
| Garage | |
| Attached Garage | |
| Gravel |
Land
| Access Type | Road Access |
| Acreage | No |
| Fence Type | Fenced Yard |
| Sewer | Sanitary Sewer |
| Size Frontage | 38.1900 |
| Size Total Text | Under 1/2 Acre |
Rooms
| Level | Type | Length | Width | Dimensions |
|---|---|---|---|---|
| Second Level | Primary Bedroom | 14.6 x 12.5 | ||
| Second Level | Bedroom | 11.3 x 13.2 | ||
| Second Level | Bedroom | 11 x 12.11 | ||
| Second Level | Ensuite | 4 Piece | ||
| Second Level | Bathroom | 3 Piece | ||
| Main Level | Living Room | 13.8 x 14.8 | ||
| Main Level | Kitchen | 26.5 x 10.3 | ||
| Main Level | Dining Room | 14.9 x 11.7 | ||
| Main Level | Laundry Room | 9 x 8 | ||
| Main Level | Bathroom | 2 Piece |
Utilities
| Cable | Available |
| Electricity | Available |
| Natural Gas | Available |
| Telephone | Available |
https://www.realtor.ca/real-estate/28459157/219-saxon-dr-thunder-bay-thunder-bay
Contact Us
Contact us for more information
Kate Pasinelli
Salesperson
846 Macdonell St
Thunder Bay, Ontario P7B 5J1
(807) 344-5700
(807) 346-4037
WWW.REMAX-THUNDERBAY.COM

