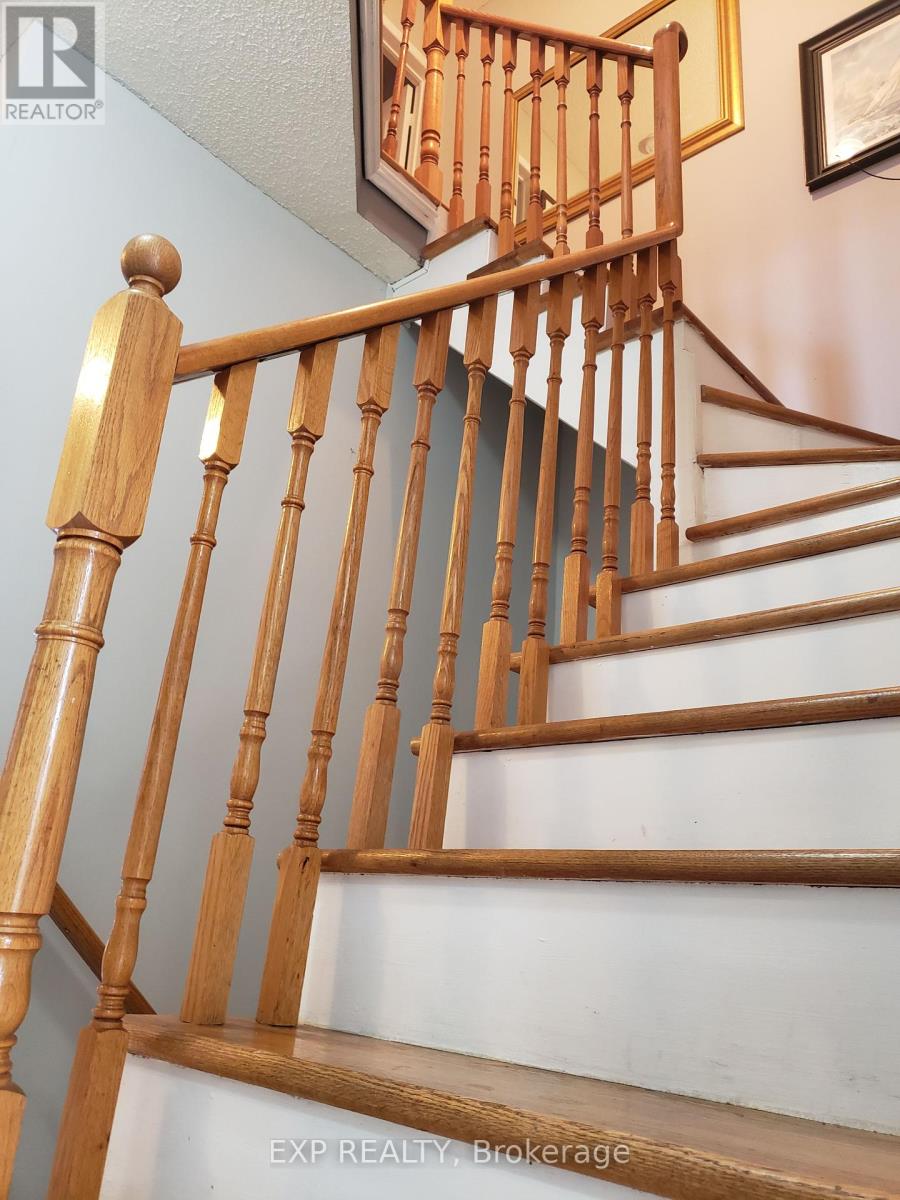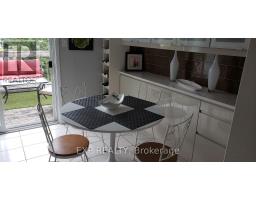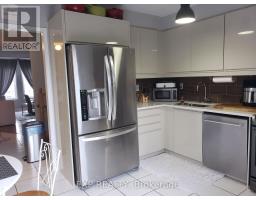219 Touchstone Drive Toronto, Ontario M6M 5J9
$999,900
Original owners - solid all brick home. Open concept living and dining room ideal for entertaining. Kitchen is combined with breafast area with a Walk out to hi-rise 12 x 16 ft deck. Newer kitchen 2019. Strip hardwood flooring in living and dining room and all of the second floor. Basement has a separate side entrance, additional entrance through the garage as well as a walkout to the patio. Ground level concrete patio and outdoor 9 x 11 ft shed. **** EXTRAS **** All ELFs and window coverings, Samsung stove, fridge, dishwasher, washer & dryer, basement fridge and stove (id:50886)
Property Details
| MLS® Number | W9363950 |
| Property Type | Single Family |
| Community Name | Brookhaven-Amesbury |
| AmenitiesNearBy | Hospital, Park, Public Transit, Schools |
| ParkingSpaceTotal | 5 |
Building
| BathroomTotal | 3 |
| BedroomsAboveGround | 3 |
| BedroomsTotal | 3 |
| BasementDevelopment | Finished |
| BasementFeatures | Walk Out |
| BasementType | N/a (finished) |
| ConstructionStyleAttachment | Detached |
| CoolingType | Central Air Conditioning |
| ExteriorFinish | Brick |
| FlooringType | Hardwood, Ceramic |
| FoundationType | Concrete |
| HalfBathTotal | 2 |
| HeatingFuel | Natural Gas |
| HeatingType | Forced Air |
| StoriesTotal | 2 |
| SizeInterior | 1499.9875 - 1999.983 Sqft |
| Type | House |
| UtilityWater | Municipal Water |
Parking
| Garage |
Land
| Acreage | No |
| FenceType | Fenced Yard |
| LandAmenities | Hospital, Park, Public Transit, Schools |
| Sewer | Sanitary Sewer |
| SizeDepth | 104 Ft ,9 In |
| SizeFrontage | 20 Ft ,8 In |
| SizeIrregular | 20.7 X 104.8 Ft |
| SizeTotalText | 20.7 X 104.8 Ft |
Rooms
| Level | Type | Length | Width | Dimensions |
|---|---|---|---|---|
| Second Level | Primary Bedroom | 3.86 m | 2.59 m | 3.86 m x 2.59 m |
| Second Level | Bedroom 2 | 2.74 m | 3.05 m | 2.74 m x 3.05 m |
| Second Level | Bedroom 3 | 3.4 m | 2.34 m | 3.4 m x 2.34 m |
| Basement | Kitchen | 2.74 m | 4.88 m | 2.74 m x 4.88 m |
| Basement | Laundry Room | 1.83 m | 2.95 m | 1.83 m x 2.95 m |
| Main Level | Living Room | 3.4 m | 5.44 m | 3.4 m x 5.44 m |
| Main Level | Dining Room | 3.4 m | 5.44 m | 3.4 m x 5.44 m |
| Main Level | Kitchen | 4.57 m | 2.84 m | 4.57 m x 2.84 m |
Utilities
| Cable | Installed |
| Sewer | Installed |
Interested?
Contact us for more information
Richard Duggal
Salesperson
4711 Yonge St 10th Flr, 106430
Toronto, Ontario M2N 6K8
Joe Mancinelli
Salesperson
4711 Yonge St 10th Flr, 106430
Toronto, Ontario M2N 6K8







































