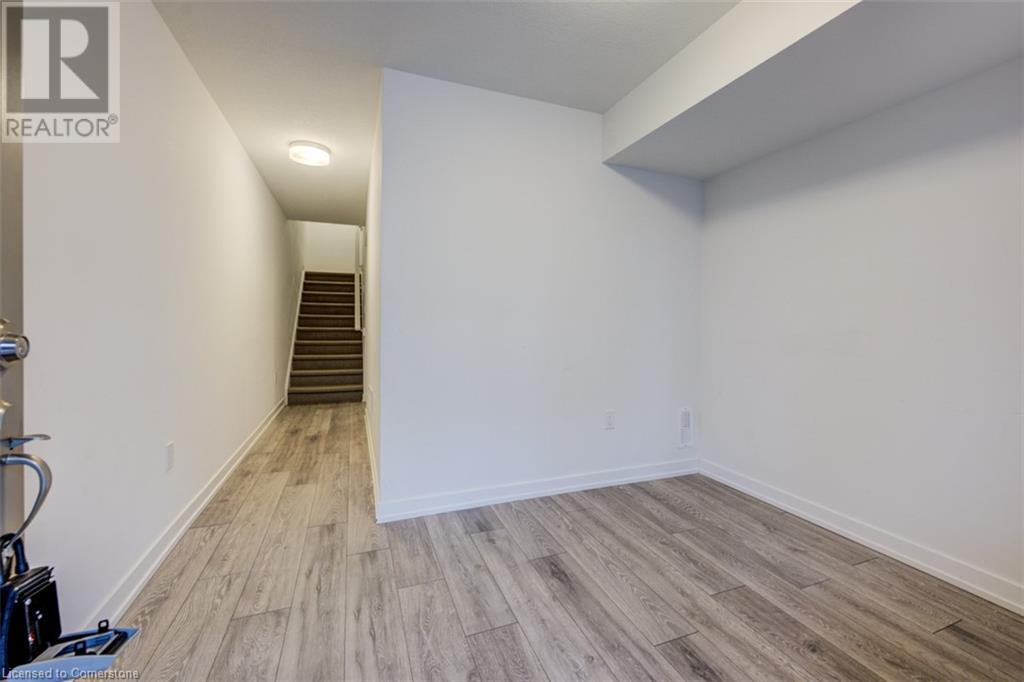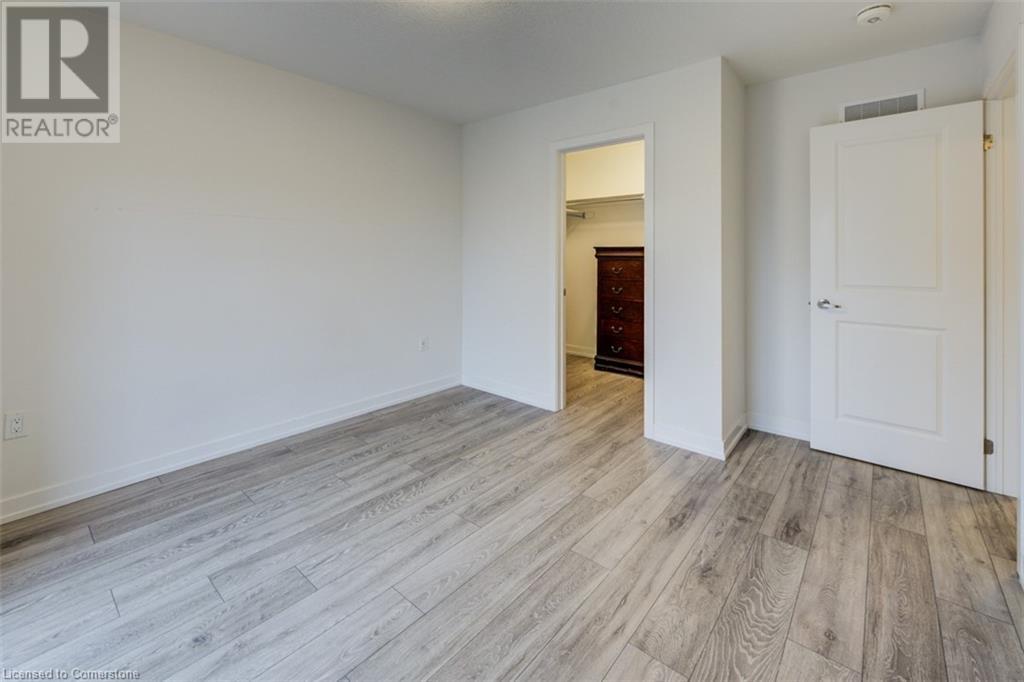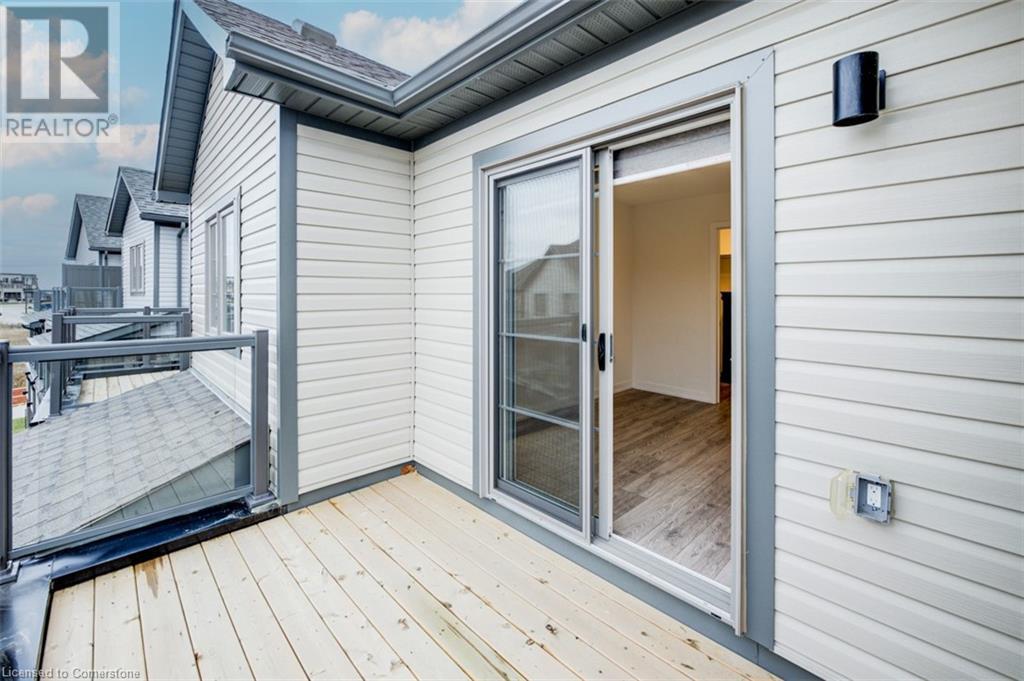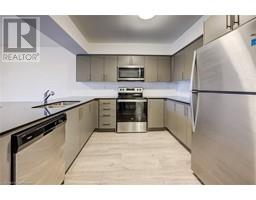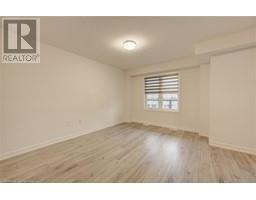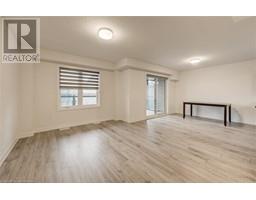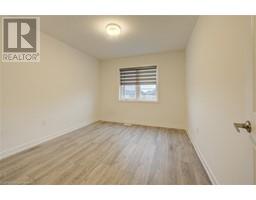219 West Oak Trail Unit# 81 Kitchener, Ontario N2R 0R1
$525,000Maintenance, Landscaping
$345 Monthly
Maintenance, Landscaping
$345 MonthlyMove-In Ready 2-Bedroom Stacked Townhome Condo in Kitchener, ON! This stunning 2-bedroom stacked townhome condo offers modern living at its finest. Featuring a modern interior design, spacious kitchen with stainless steel appliances, and a spacious main level, this home is designed for both style and functionality. The primary bedroom includes a private balcony, perfect for relaxing outdoors. Additional highlights include parking for two vehicles, with one space in the attached garage, and a laundry closet conveniently located on the second level near the bedrooms. Situated close to schools, parks, and shopping, this home offers unparalleled convenience in a prime Kitchener location. Ready to move in and call it home! (id:50886)
Property Details
| MLS® Number | 40685775 |
| Property Type | Single Family |
| AmenitiesNearBy | Place Of Worship, Playground, Public Transit, Schools, Shopping |
| CommunicationType | High Speed Internet |
| CommunityFeatures | Community Centre |
| EquipmentType | Water Heater |
| Features | Balcony |
| ParkingSpaceTotal | 2 |
| RentalEquipmentType | Water Heater |
Building
| BathroomTotal | 2 |
| BedroomsAboveGround | 2 |
| BedroomsTotal | 2 |
| Appliances | Dishwasher, Dryer, Refrigerator, Stove, Washer, Microwave Built-in |
| BasementType | None |
| ConstructionStyleAttachment | Attached |
| CoolingType | Central Air Conditioning |
| ExteriorFinish | Brick, Vinyl Siding |
| HalfBathTotal | 1 |
| HeatingType | Forced Air |
| SizeInterior | 1452.27 Sqft |
| Type | Row / Townhouse |
| UtilityWater | Municipal Water |
Parking
| Attached Garage |
Land
| Acreage | No |
| LandAmenities | Place Of Worship, Playground, Public Transit, Schools, Shopping |
| Sewer | Municipal Sewage System |
| SizeTotalText | Unknown |
| ZoningDescription | Mu1 434u 70h |
Rooms
| Level | Type | Length | Width | Dimensions |
|---|---|---|---|---|
| Second Level | Primary Bedroom | 11'3'' x 12'7'' | ||
| Second Level | Bedroom | 10'2'' x 11'7'' | ||
| Second Level | 4pc Bathroom | Measurements not available | ||
| Main Level | Utility Room | 6'9'' x 7'8'' | ||
| Main Level | Other | 10'3'' x 24'6'' | ||
| Main Level | Foyer | 10'3'' x 7'3'' | ||
| Main Level | Living Room | 10'4'' x 15'1'' | ||
| Main Level | Kitchen | 15'9'' x 11'5'' | ||
| Main Level | Dining Room | 11'9'' x 9'9'' | ||
| Main Level | 2pc Bathroom | Measurements not available |
Utilities
| Cable | Available |
| Electricity | Available |
| Natural Gas | Available |
| Telephone | Available |
https://www.realtor.ca/real-estate/27745007/219-west-oak-trail-unit-81-kitchener
Interested?
Contact us for more information
Tony Johal
Broker
1400 Bishop St. N, Suite B
Cambridge, Ontario N1R 6W8
Ilgis Almendarez Bodan
Salesperson
1400 Bishop St.
Cambridge, Ontario N1R 6W8









