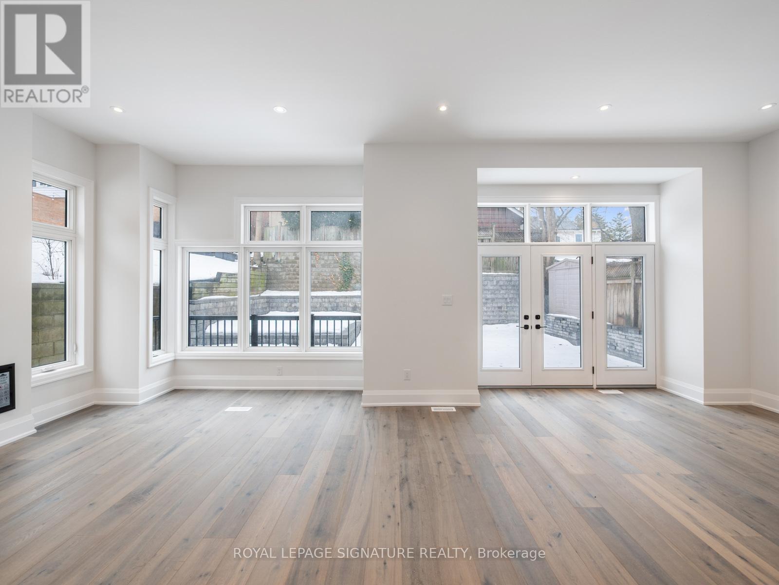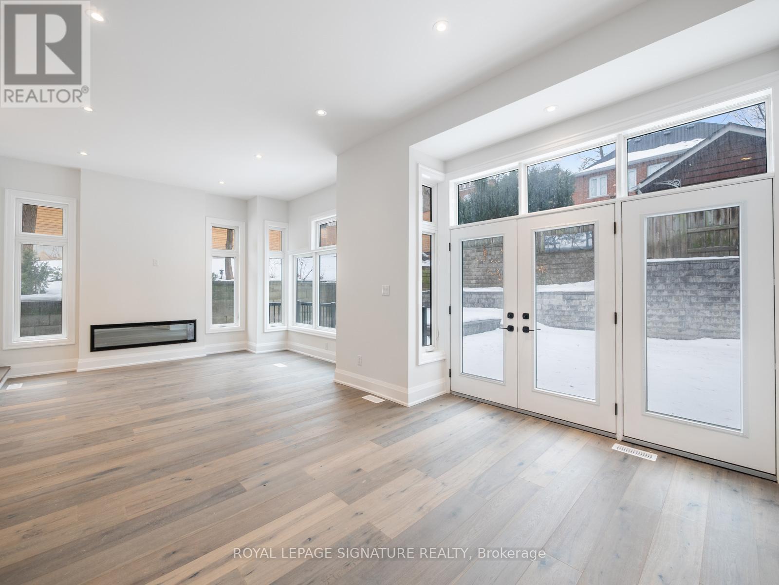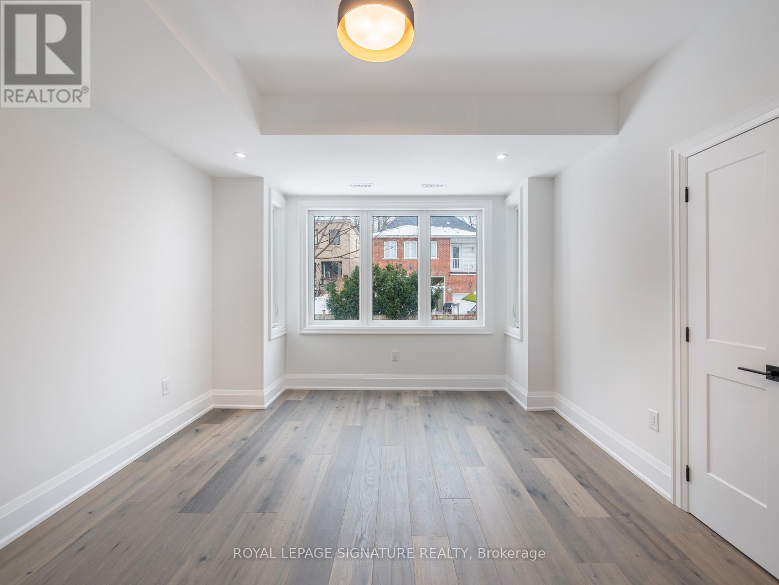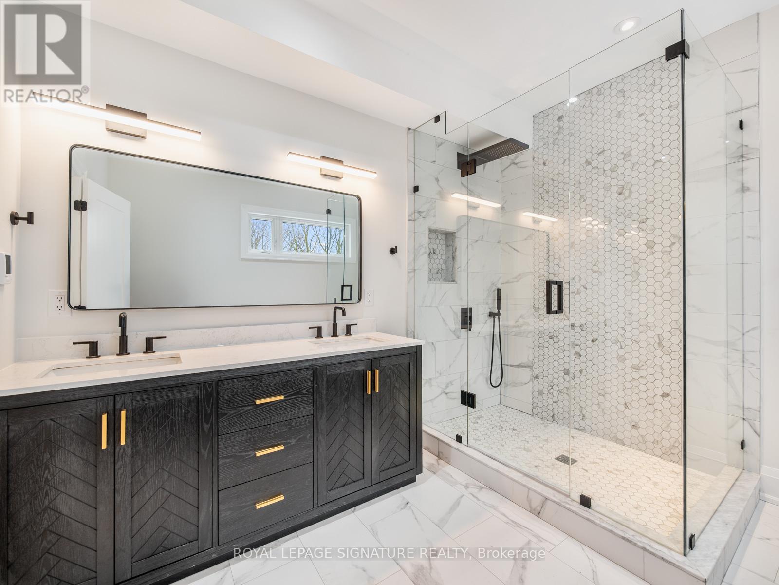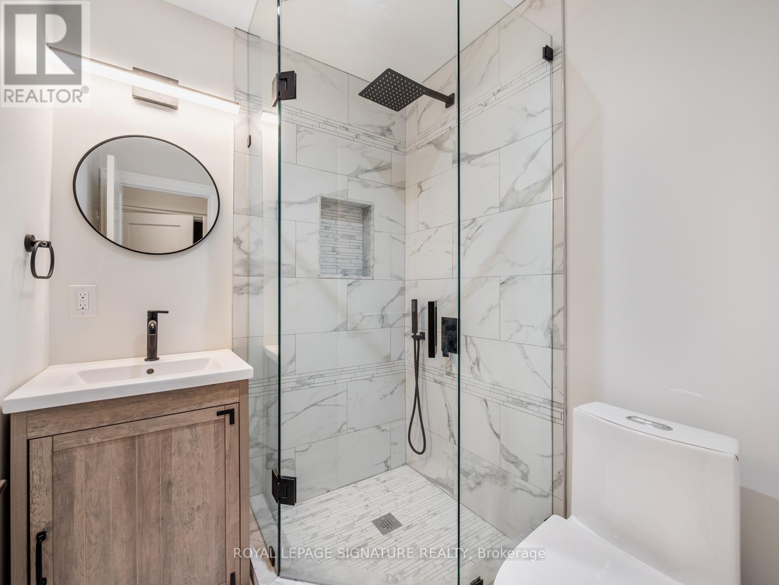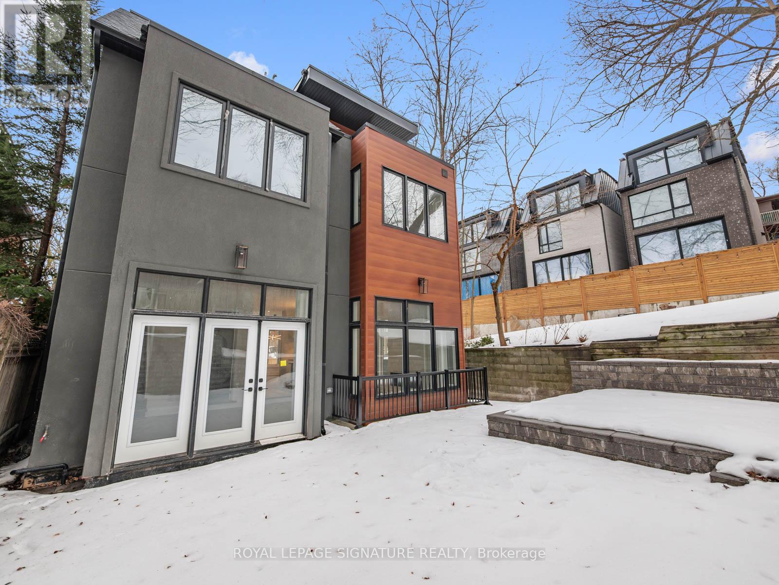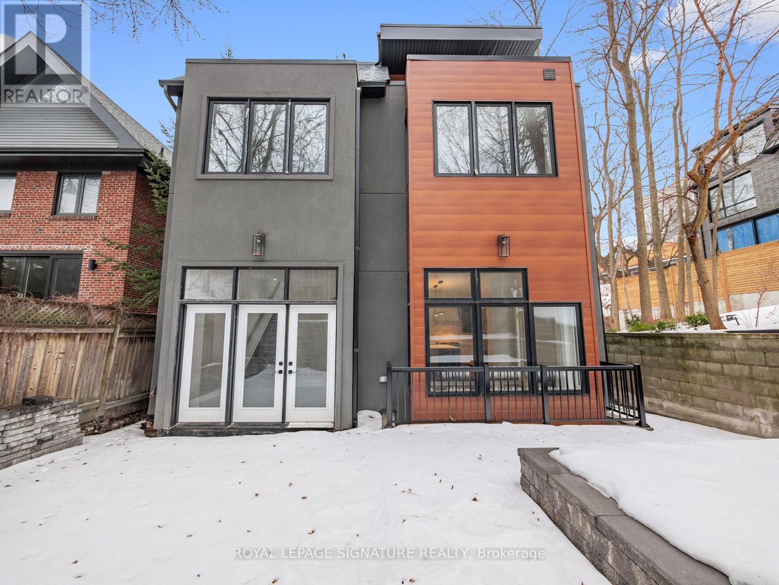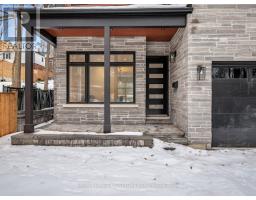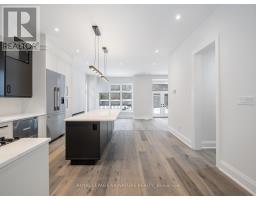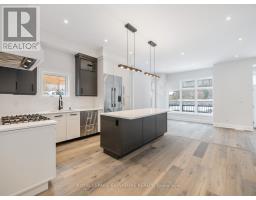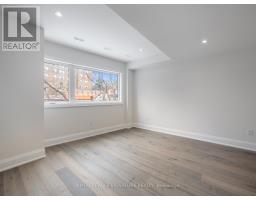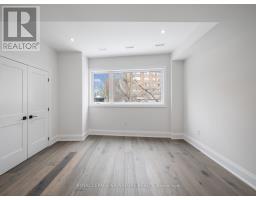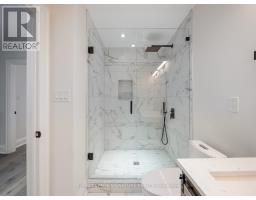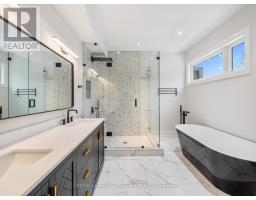219 Wheeler Avenue Toronto, Ontario M4L 3V7
$9,800 Monthly
Stunning Custom-Built 5+1 Home in The Beaches. Brand New & Move-In Ready! Welcome to this brand-new, custom-built masterpiece, where luxury meets modern design. This 5-bedroom home is perfectly finished, offering high-end craftsmanship and impeccable attention to detail. The primary bedroom loft is a private retreat, featuring a spa-like 5-piece ensuite, a walk-in closet with custom built-ins, and a private balcony to enjoy your morning coffee. Step outside to beautifully landscaped front and backyards, designed with elegant stonework for low-maintenance luxury. The property includes a single-car garage plus a private driveway with space for two additional vehicles, a rare find in this sought-after neighbourhood! Located just minutes from the lake, parks, trendy shops, and top-rated schools, this home offers an unmatched lifestyle in one of Toronto's most coveted communities. Don't miss this one-of-a-kind opportunity! (id:50886)
Property Details
| MLS® Number | E12008547 |
| Property Type | Single Family |
| Community Name | The Beaches |
| Amenities Near By | Beach, Public Transit, Park |
| Features | Cul-de-sac, Carpet Free, In Suite Laundry |
| Parking Space Total | 3 |
Building
| Bathroom Total | 5 |
| Bedrooms Above Ground | 5 |
| Bedrooms Below Ground | 1 |
| Bedrooms Total | 6 |
| Amenities | Fireplace(s) |
| Appliances | Water Heater - Tankless, Dishwasher, Dryer, Stove, Washer, Refrigerator |
| Basement Development | Finished |
| Basement Type | N/a (finished) |
| Construction Style Attachment | Detached |
| Cooling Type | Central Air Conditioning |
| Exterior Finish | Stucco, Stone |
| Fireplace Present | Yes |
| Fireplace Total | 2 |
| Flooring Type | Tile, Vinyl, Hardwood |
| Foundation Type | Concrete |
| Half Bath Total | 1 |
| Heating Fuel | Natural Gas |
| Heating Type | Forced Air |
| Stories Total | 3 |
| Size Interior | 2,500 - 3,000 Ft2 |
| Type | House |
| Utility Water | Municipal Water |
Parking
| Attached Garage | |
| Garage |
Land
| Acreage | No |
| Fence Type | Fenced Yard |
| Land Amenities | Beach, Public Transit, Park |
| Sewer | Sanitary Sewer |
| Size Depth | 101 Ft |
| Size Frontage | 32 Ft ,6 In |
| Size Irregular | 32.5 X 101 Ft |
| Size Total Text | 32.5 X 101 Ft |
Rooms
| Level | Type | Length | Width | Dimensions |
|---|---|---|---|---|
| Second Level | Bedroom 2 | Measurements not available | ||
| Second Level | Bedroom 3 | Measurements not available | ||
| Second Level | Bedroom 4 | Measurements not available | ||
| Second Level | Bedroom 5 | Measurements not available | ||
| Third Level | Primary Bedroom | Measurements not available | ||
| Basement | Recreational, Games Room | Measurements not available | ||
| Basement | Den | Measurements not available | ||
| Main Level | Foyer | Measurements not available | ||
| Main Level | Kitchen | Measurements not available | ||
| Main Level | Living Room | Measurements not available | ||
| Main Level | Dining Room | Measurements not available | ||
| Main Level | Family Room | Measurements not available |
https://www.realtor.ca/real-estate/27999246/219-wheeler-avenue-toronto-the-beaches-the-beaches
Contact Us
Contact us for more information
Erin Gregory
Broker
jillsteam.ca/
www.facebook.com/eringregoryrlp/
8 Sampson Mews Suite 201 The Shops At Don Mills
Toronto, Ontario M3C 0H5
(416) 443-0300
(416) 443-8619
Jill Fewster-Yan
Broker
jillsteam.ca/
www.facebook.com/jillsteam
twitter.com/JillsTEAMrlps
ca.linkedin.com/pub/jill-fewster-yan/36/a08/485
8 Sampson Mews Suite 201 The Shops At Don Mills
Toronto, Ontario M3C 0H5
(416) 443-0300
(416) 443-8619











