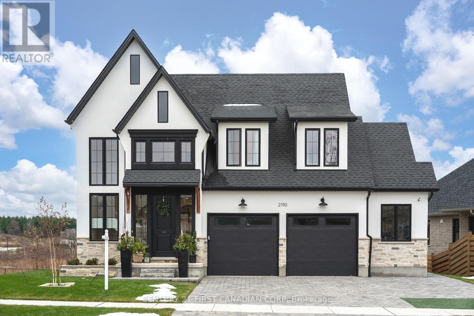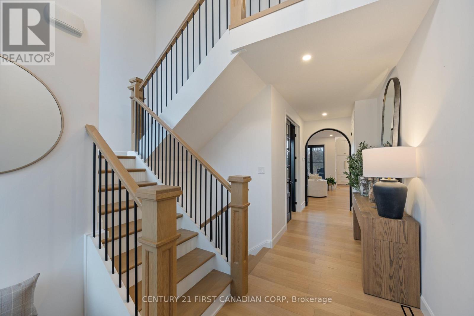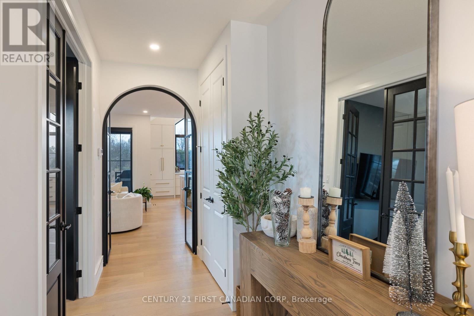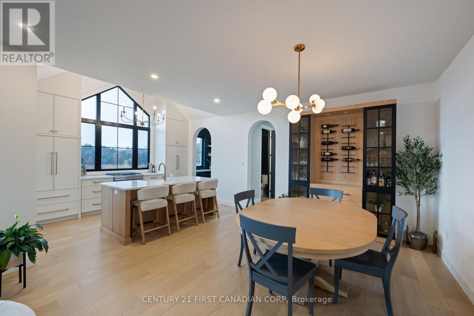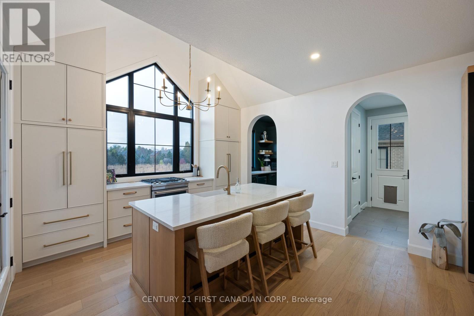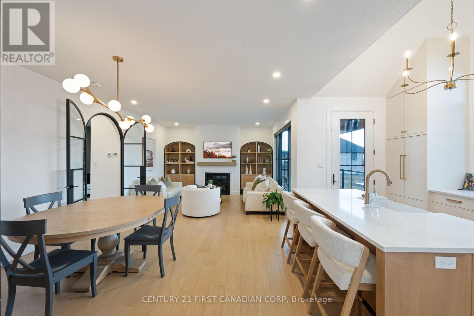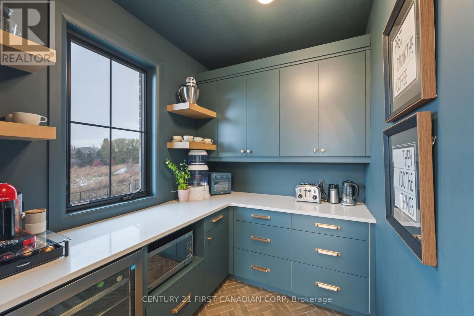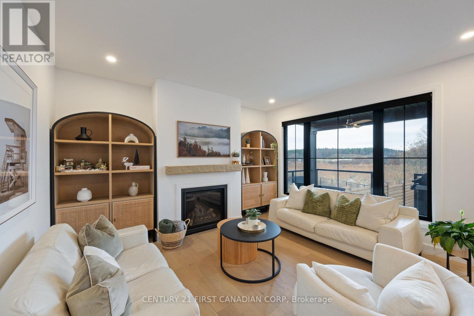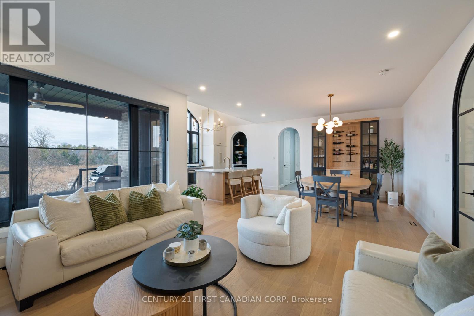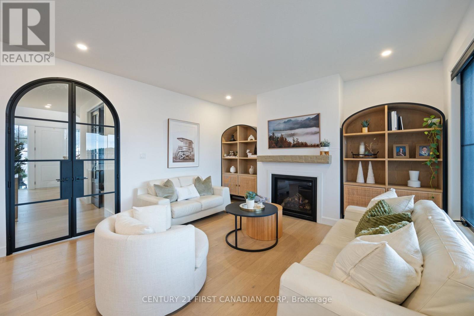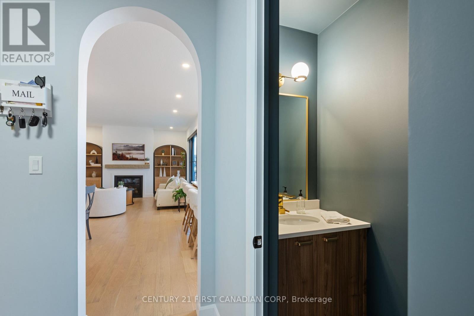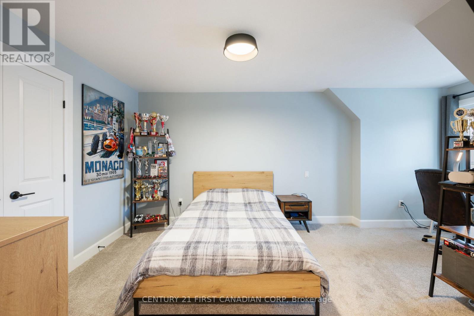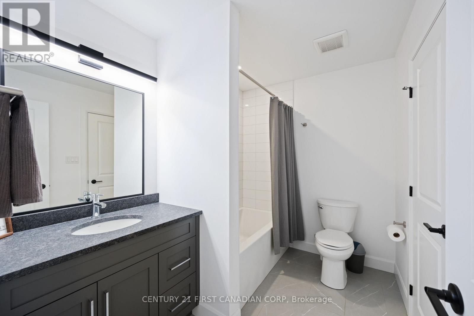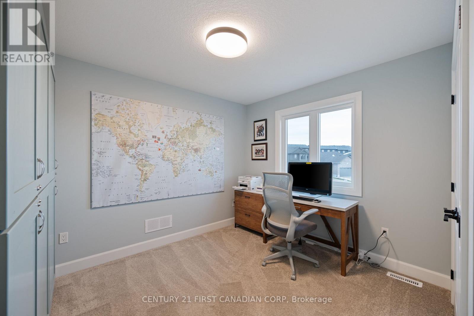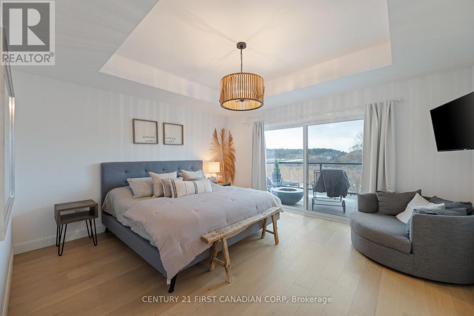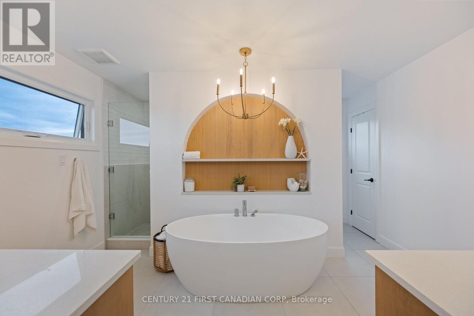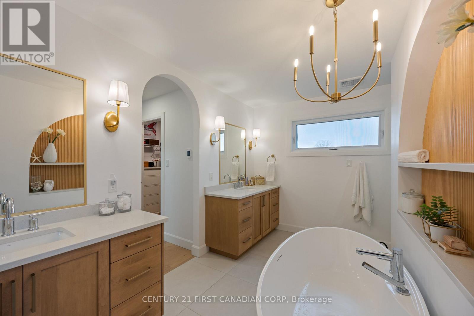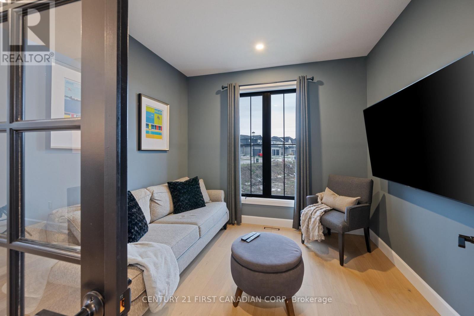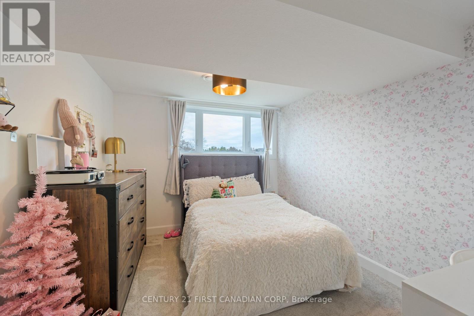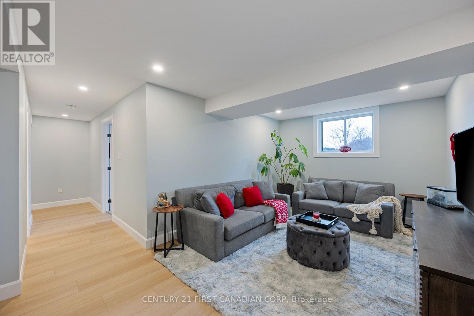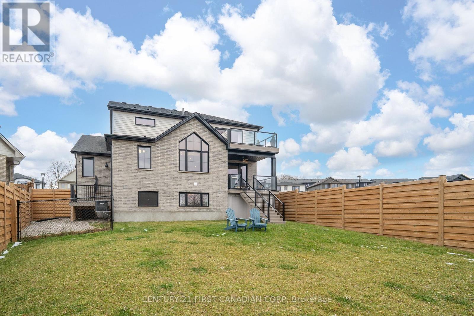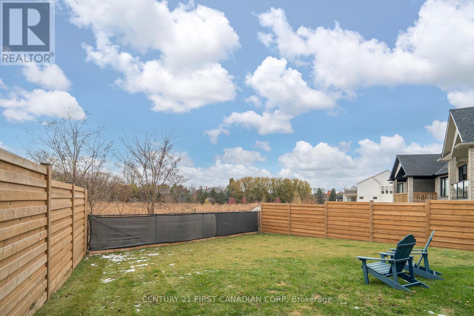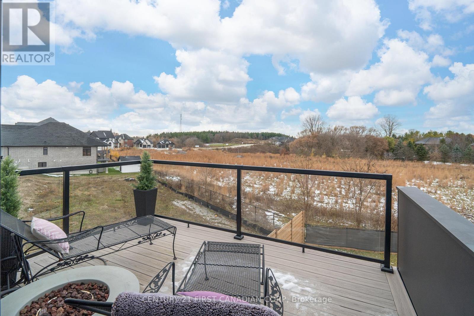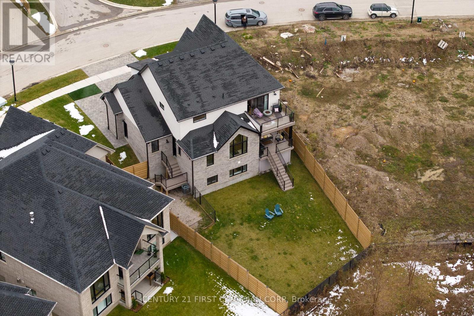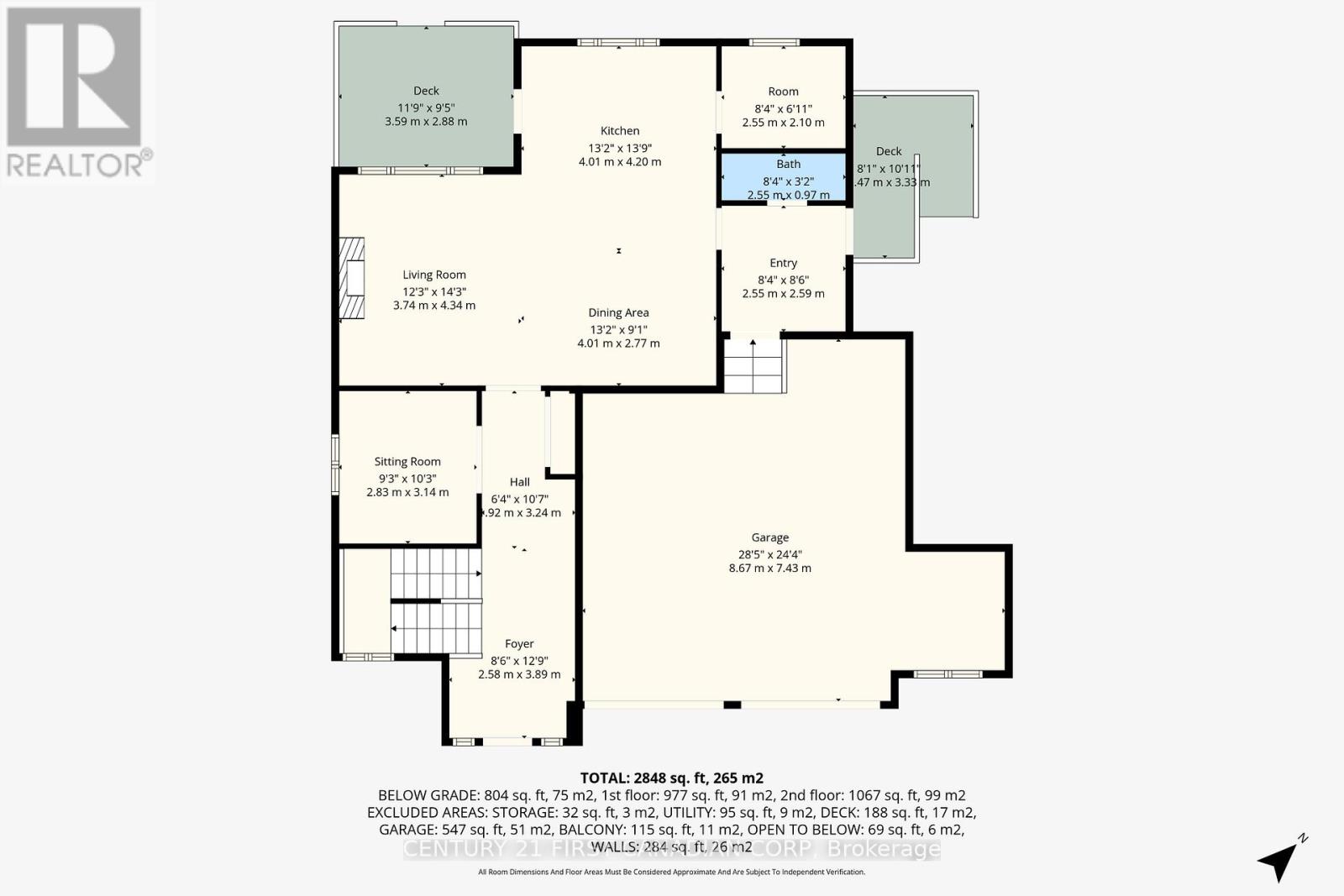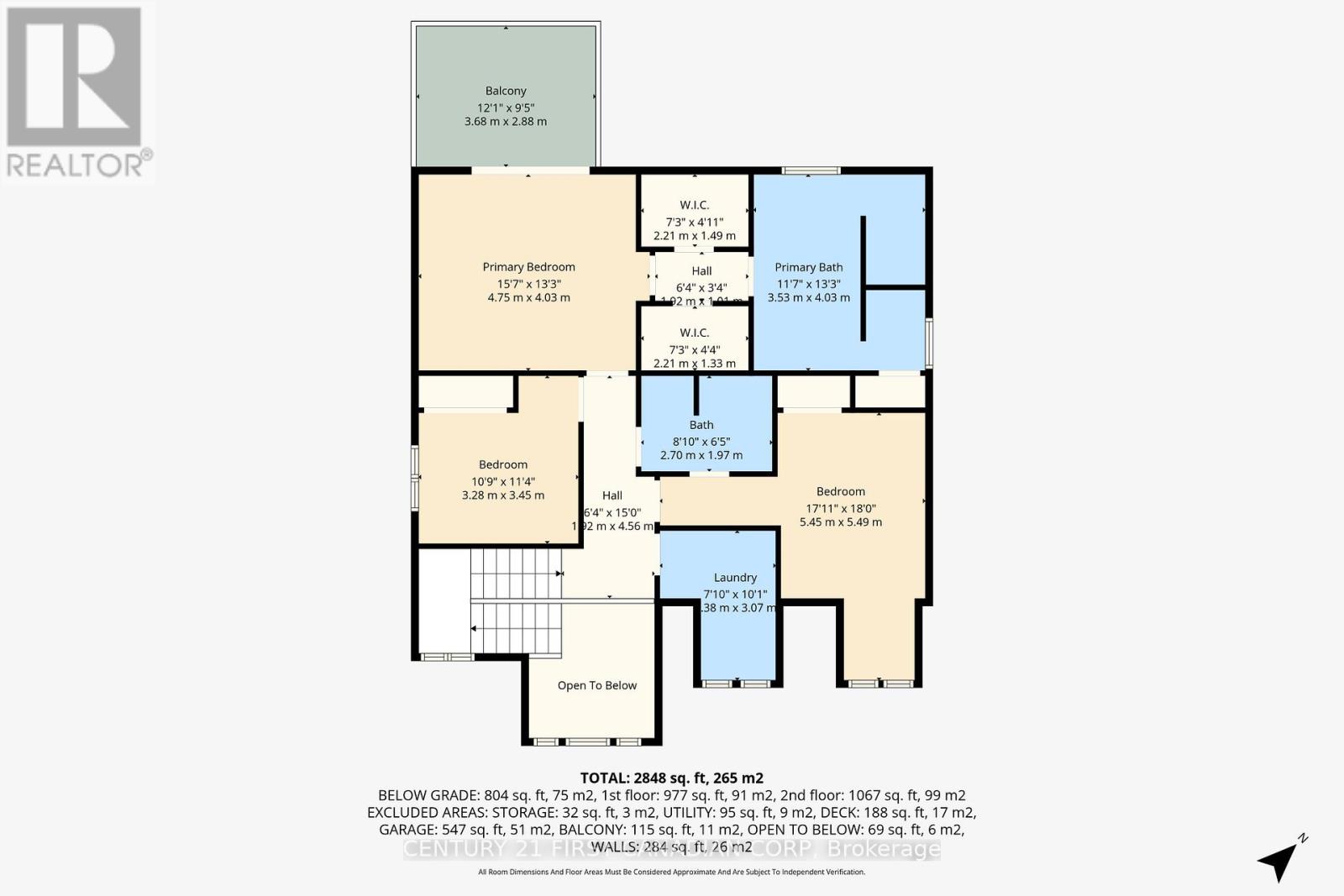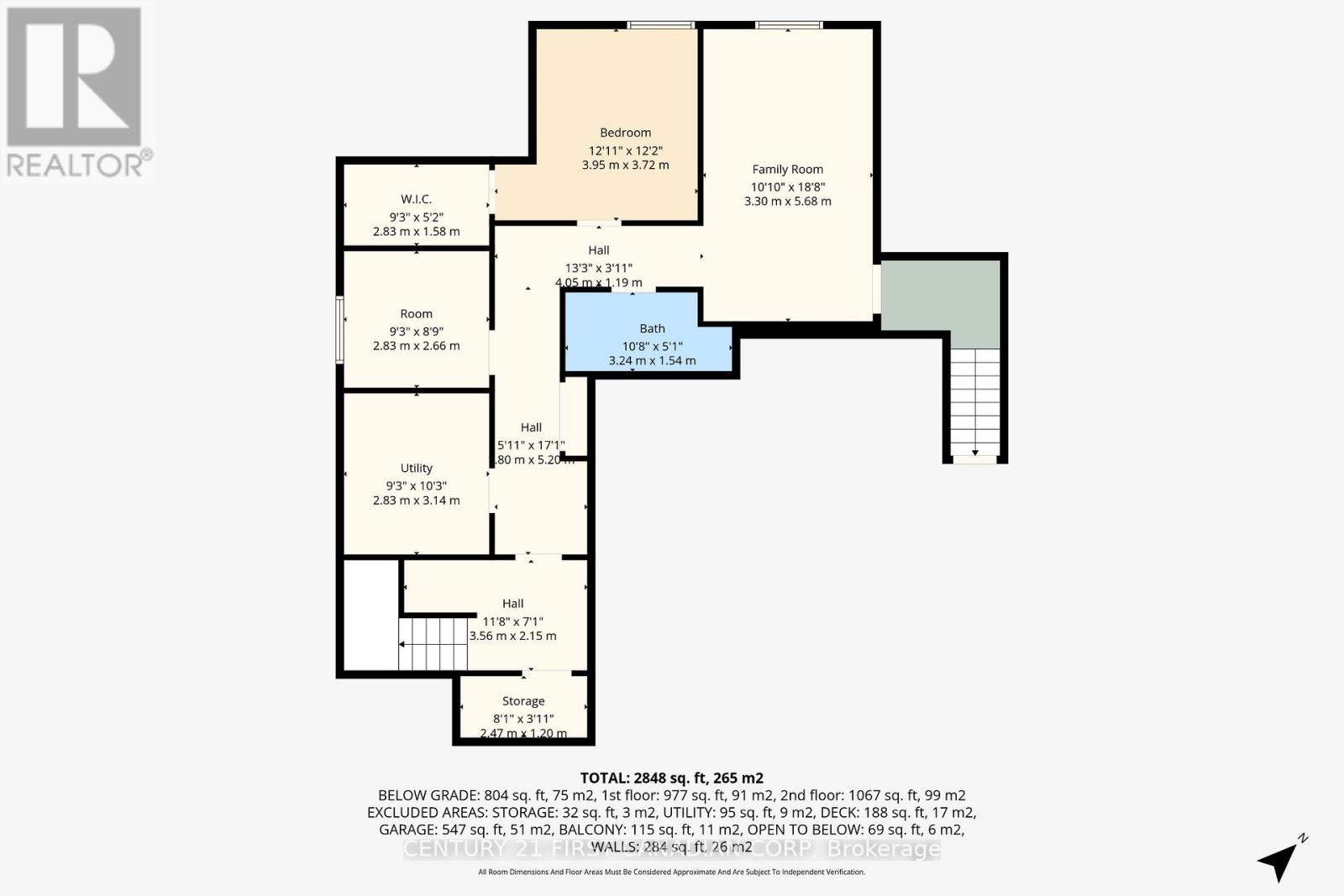2190 Linkway Boulevard London South, Ontario N6K 0K8
$1,499,900
Built by Royal Oak Homes and only 2 years NEW, this exquisite 2-storey home in sought-after Riverbend features 4 bedrooms and 3.5 bathrooms, blending sophistication, functionality, and modern design. Step into the foyer where your eyes are immediately drawn to the custom arched glass doors leading to the living area, a true architectural statement. A glass-enclosed office on your left offers the perfect workspace. The open-concept living room showcases floor-to-ceiling windows, automated shades, and a gas fireplace, creating comfort and elegance. The kitchen is a showstopper with a vaulted ceiling, expansive windows, panel-ready appliances, apron-front sink, and a colour drenched walk-in pantry with ample storage. Step outside onto a composite deck with glass railings, BBQ gas line, and remote fan, ideal for entertaining. The mudroom includes a doggy door with access to a dedicated dog run, making it practical for families with pets! Upstairs, the primary suite is a retreat with his and her closets, heated ensuite floors, freestanding tub, oversized shower, and a private balcony overlooking greenspace with no rear neighbours, a perfect spot to enjoy the sunset. Two additional bedrooms offer ample space, one with its own 3-piece ensuite, plus a laundry room. The lower-level features large windows, a separate covered entrance, own laundry, roughed-in kitchen, bedroom with walk-in closet, 3-piece bath, and gym, ideal for multi-generational living or income potential. Additional highlights: Aria vents throughout, fenced backyard, 2-car garage with bump out for additional storage, extended 3-car driveway, and stone garden enhancing curb appeal. Located close to top-rated schools, parks, trails, and Highway 402, and minutes from West 5 shops, cafes, and restaurants-this home offers modern luxury in a serene, family-friendly setting. This home truly has it ALL! (id:50886)
Property Details
| MLS® Number | X12550484 |
| Property Type | Single Family |
| Community Name | South A |
| Amenities Near By | Golf Nearby, Public Transit, Schools |
| Community Features | School Bus |
| Equipment Type | Water Heater |
| Features | Flat Site, Sump Pump |
| Parking Space Total | 7 |
| Rental Equipment Type | Water Heater |
| Structure | Deck |
Building
| Bathroom Total | 4 |
| Bedrooms Above Ground | 3 |
| Bedrooms Below Ground | 1 |
| Bedrooms Total | 4 |
| Age | 0 To 5 Years |
| Amenities | Fireplace(s) |
| Appliances | Garage Door Opener Remote(s), Dishwasher, Dryer, Freezer, Microwave, Stove, Washer, Window Coverings, Wine Fridge, Refrigerator |
| Basement Development | Finished |
| Basement Features | Separate Entrance |
| Basement Type | N/a (finished), N/a |
| Construction Style Attachment | Detached |
| Cooling Type | Central Air Conditioning |
| Exterior Finish | Stucco, Brick |
| Fireplace Present | Yes |
| Fireplace Total | 1 |
| Foundation Type | Poured Concrete |
| Half Bath Total | 1 |
| Heating Fuel | Natural Gas |
| Heating Type | Forced Air |
| Stories Total | 2 |
| Size Interior | 2,000 - 2,500 Ft2 |
| Type | House |
| Utility Water | Municipal Water |
Parking
| Attached Garage | |
| Garage |
Land
| Acreage | No |
| Fence Type | Fenced Yard |
| Land Amenities | Golf Nearby, Public Transit, Schools |
| Landscape Features | Landscaped |
| Sewer | Sanitary Sewer |
| Size Depth | 122 Ft ,2 In |
| Size Frontage | 78 Ft ,4 In |
| Size Irregular | 78.4 X 122.2 Ft |
| Size Total Text | 78.4 X 122.2 Ft|under 1/2 Acre |
| Zoning Description | R1-4 |
Rooms
| Level | Type | Length | Width | Dimensions |
|---|---|---|---|---|
| Lower Level | Bedroom 4 | 3.95 m | 3.72 m | 3.95 m x 3.72 m |
| Lower Level | Bathroom | 3.24 m | 1.54 m | 3.24 m x 1.54 m |
| Lower Level | Family Room | 3.3 m | 5.68 m | 3.3 m x 5.68 m |
| Lower Level | Exercise Room | 2.83 m | 2.66 m | 2.83 m x 2.66 m |
| Main Level | Office | 2.83 m | 3.14 m | 2.83 m x 3.14 m |
| Main Level | Living Room | 3.74 m | 4.34 m | 3.74 m x 4.34 m |
| Main Level | Dining Room | 4.01 m | 2.77 m | 4.01 m x 2.77 m |
| Main Level | Kitchen | 4 m | 4.2 m | 4 m x 4.2 m |
| Main Level | Pantry | 2.55 m | 2.1 m | 2.55 m x 2.1 m |
| Main Level | Mud Room | 2.55 m | 2.59 m | 2.55 m x 2.59 m |
| Upper Level | Bedroom 3 | 5.45 m | 5.49 m | 5.45 m x 5.49 m |
| Upper Level | Bathroom | 2.7 m | 1.97 m | 2.7 m x 1.97 m |
| Upper Level | Laundry Room | 2.38 m | 3.07 m | 2.38 m x 3.07 m |
| Upper Level | Primary Bedroom | 4.75 m | 4.03 m | 4.75 m x 4.03 m |
| Upper Level | Bathroom | 3.53 m | 4.03 m | 3.53 m x 4.03 m |
| Upper Level | Bedroom 2 | 3.28 m | 3.45 m | 3.28 m x 3.45 m |
Utilities
| Cable | Installed |
| Electricity | Installed |
| Sewer | Installed |
https://www.realtor.ca/real-estate/29109262/2190-linkway-boulevard-london-south-south-a-south-a
Contact Us
Contact us for more information
Jenny Drygas
Salesperson
www.youtube.com/embed/PSIMdNNHdF8
jenny-drygas.c21.ca/
www.facebook.com/profile.php?id=100082595118158
(519) 673-3390

