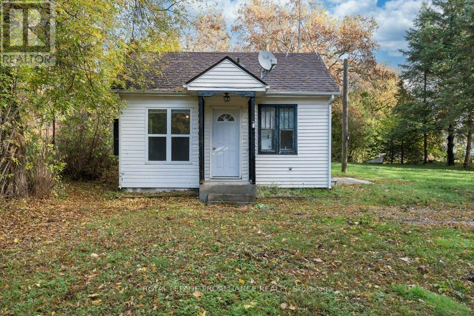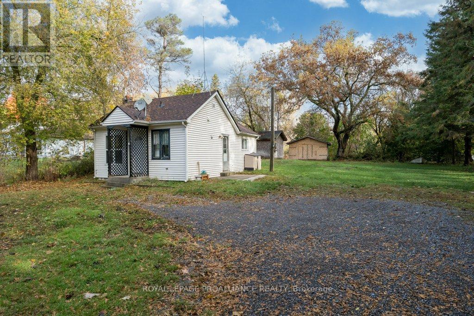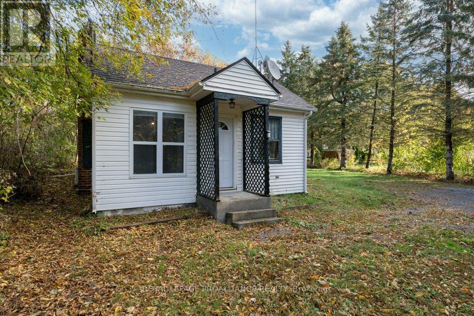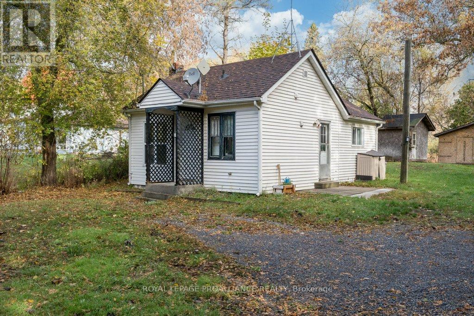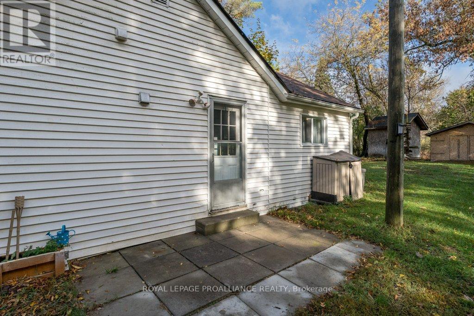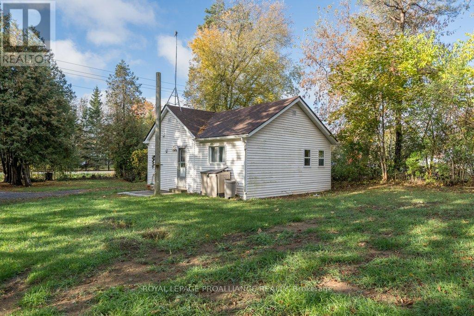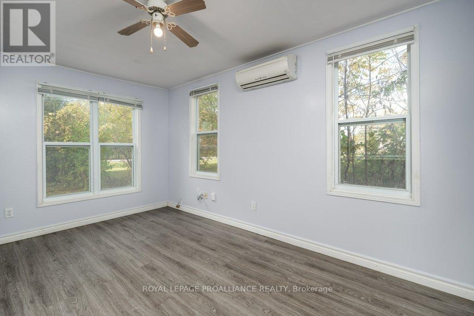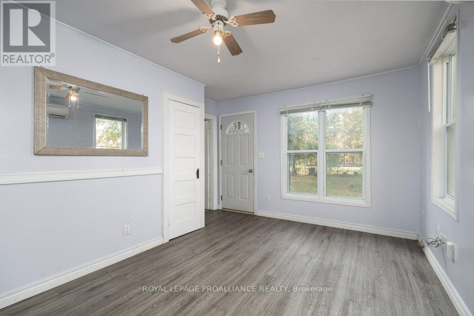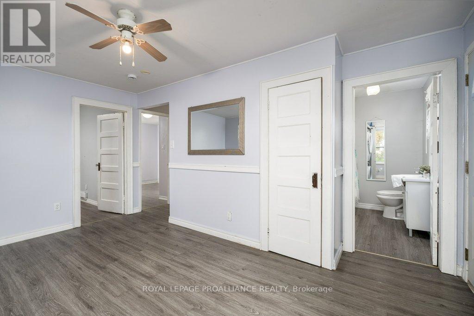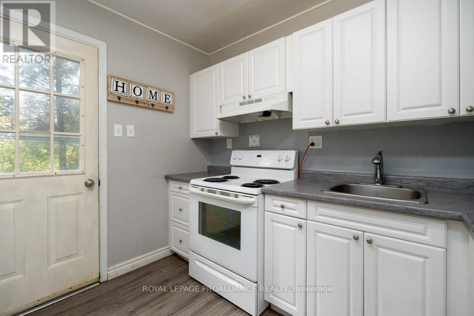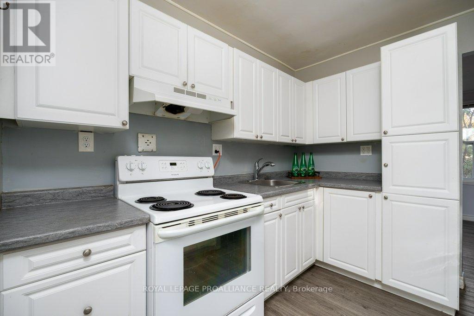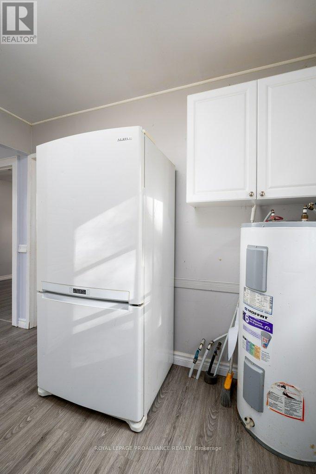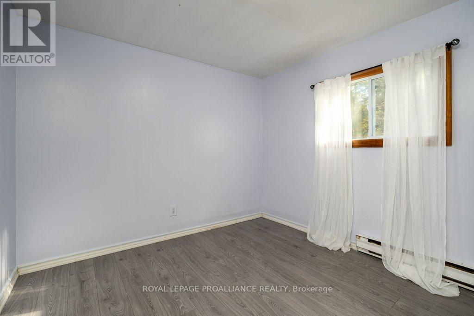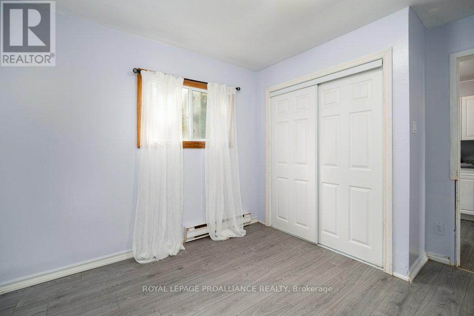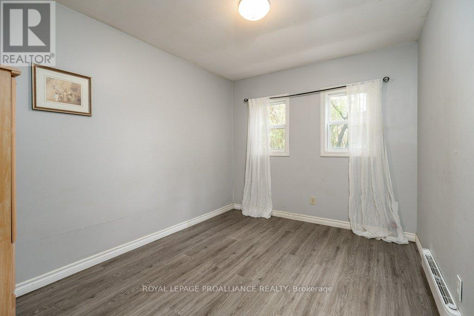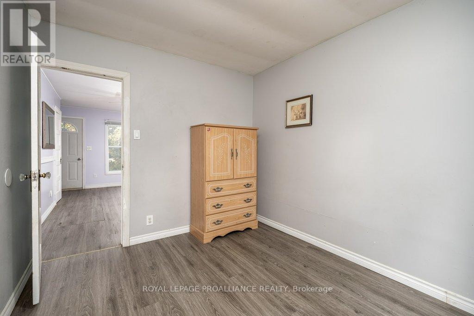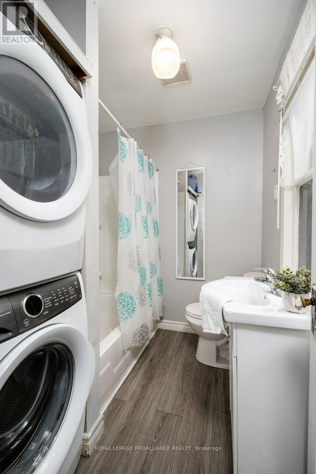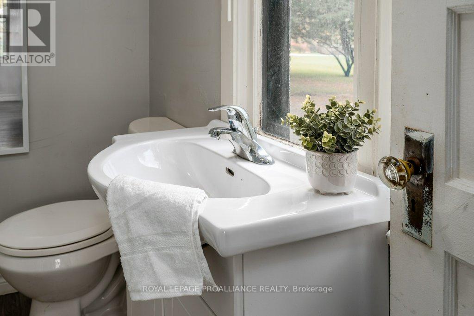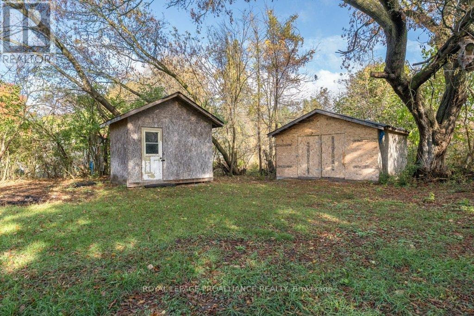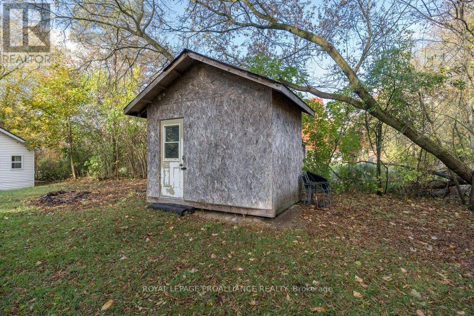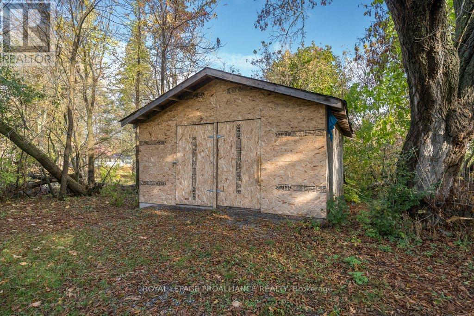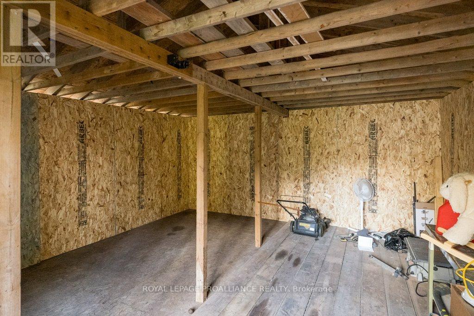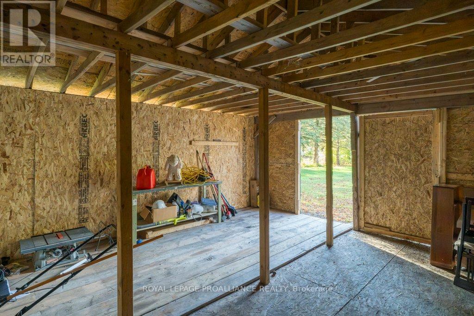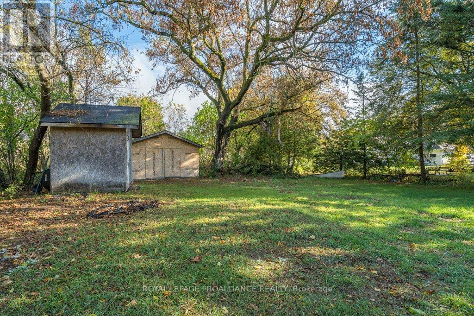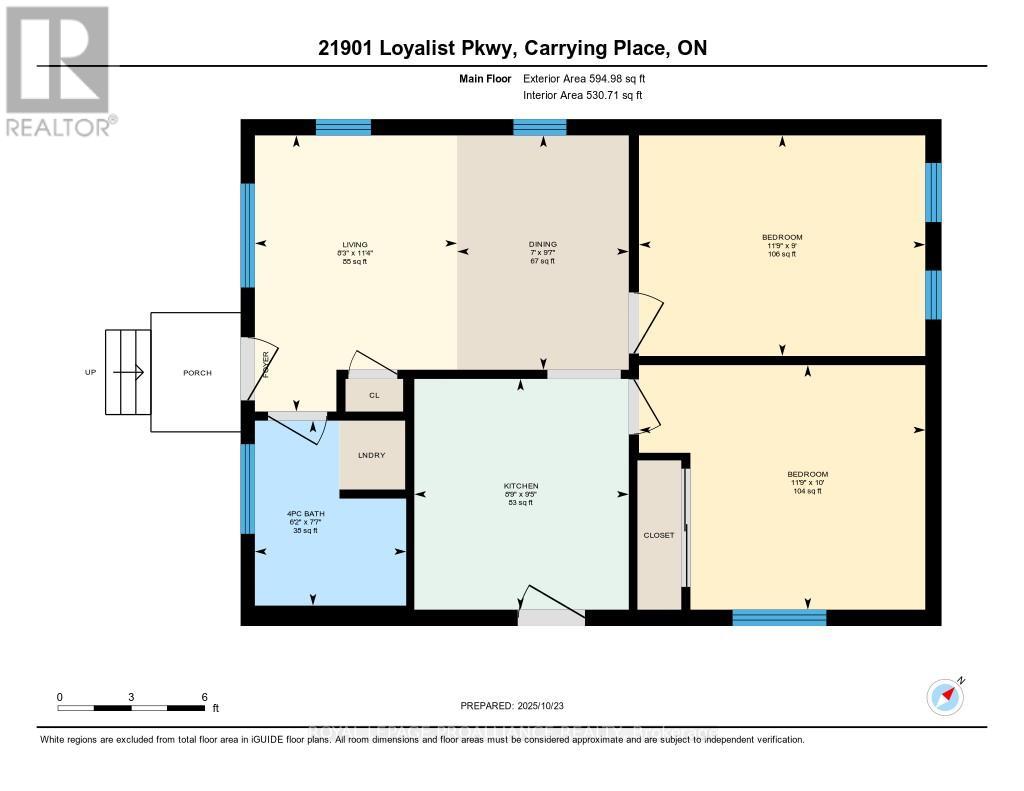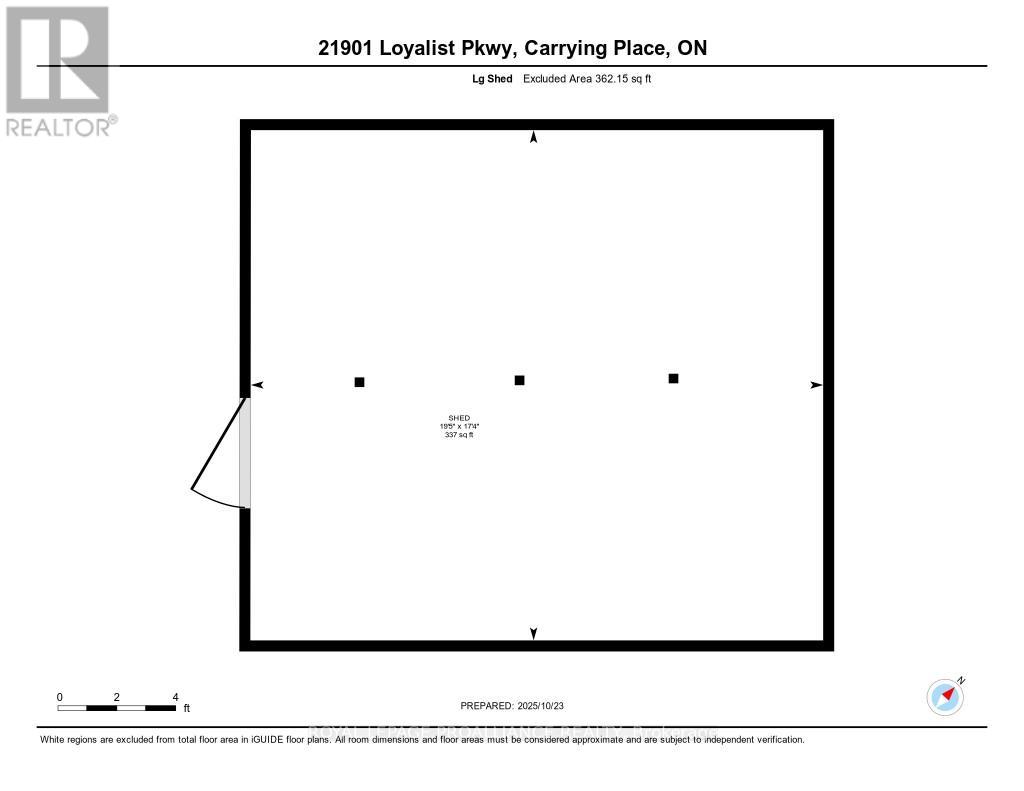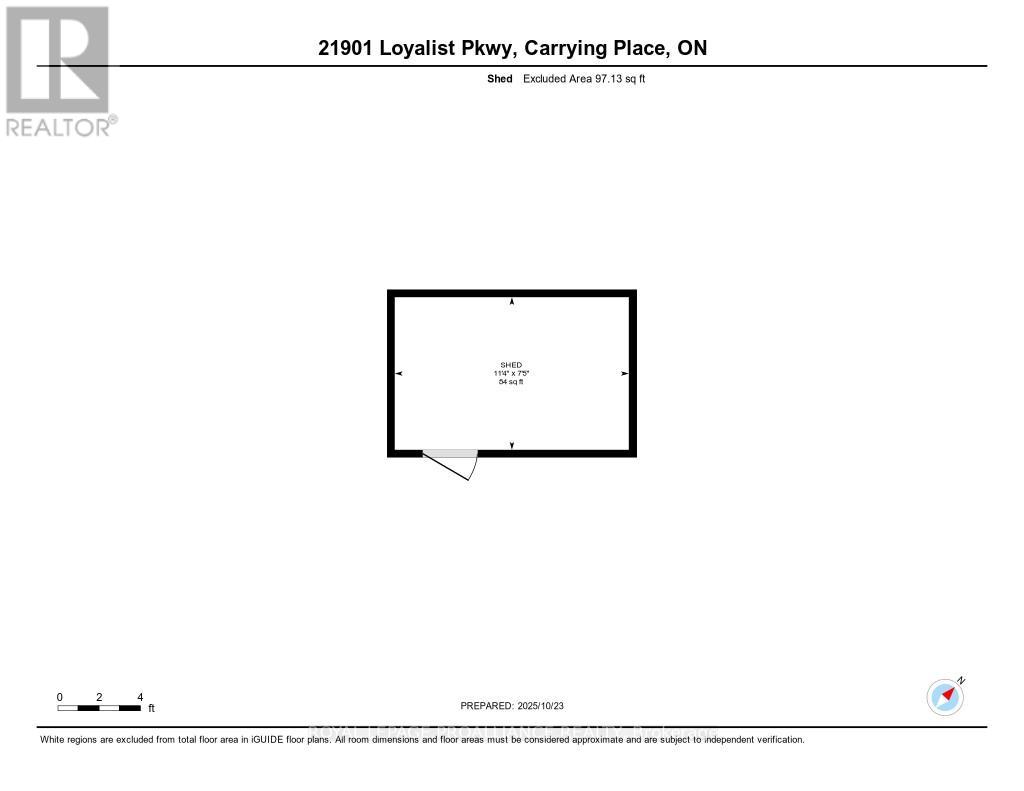21901 Loyalist Parkway Quinte West, Ontario K0K 1L0
$379,900
This charming 2-bedroom bungalow offers the perfect blend of country charm and close to city convenience! Featuring a bright kitchen with white cabinetry and newer countertops, this home boasts easy-care laminate flooring throughout and no carpet. Nestled on a scenic, tree lined half-acre lot, providing privacy and a peaceful setting just minutes from town. Enjoy the convenience of main-level living with a 4-piece bathroom, in-suite stackable laundry, and two sheds for ample storage on the property. Ideally located near the Bay of Quinte, Trenton, CFB Trenton, shopping, and all amenities - this move-in ready home is a must-see. Perfect for First Time Home Buyers or Empty Nesters looking to downsize! (id:50886)
Property Details
| MLS® Number | X12480647 |
| Property Type | Single Family |
| Neigbourhood | Murray |
| Community Name | Murray Ward |
| Features | Irregular Lot Size |
| Parking Space Total | 6 |
| Structure | Shed |
Building
| Bathroom Total | 1 |
| Bedrooms Above Ground | 2 |
| Bedrooms Total | 2 |
| Age | 100+ Years |
| Appliances | Dryer, Water Heater, Stove, Washer, Water Softener, Window Coverings, Refrigerator |
| Architectural Style | Bungalow |
| Basement Type | Crawl Space |
| Construction Style Attachment | Detached |
| Cooling Type | Wall Unit |
| Exterior Finish | Vinyl Siding |
| Foundation Type | Concrete |
| Heating Type | Other |
| Stories Total | 1 |
| Size Interior | 0 - 699 Ft2 |
| Type | House |
Parking
| Garage |
Land
| Acreage | No |
| Sewer | Septic System |
| Size Depth | 251 Ft ,3 In |
| Size Frontage | 78 Ft ,2 In |
| Size Irregular | 78.2 X 251.3 Ft |
| Size Total Text | 78.2 X 251.3 Ft |
Rooms
| Level | Type | Length | Width | Dimensions |
|---|---|---|---|---|
| Main Level | Living Room | 3.44 m | 2.52 m | 3.44 m x 2.52 m |
| Main Level | Dining Room | 2.92 m | 2.14 m | 2.92 m x 2.14 m |
| Main Level | Bedroom | 2.75 m | 3.57 m | 2.75 m x 3.57 m |
| Main Level | Bedroom 2 | 3.05 m | 3.57 m | 3.05 m x 3.57 m |
| Main Level | Kitchen | 2.88 m | 2.67 m | 2.88 m x 2.67 m |
| Main Level | Bathroom | 2.31 m | 1.89 m | 2.31 m x 1.89 m |
Contact Us
Contact us for more information
Stephanie Valois
Salesperson
(613) 394-4837
(613) 394-2897
www.discoverroyallepage.com/
Christina Charbonneau
Broker
(613) 243-0037
www.christinasellsquinte.com/
www.facebook.com/profile.php?id=61551254724811
www.instagram.com/christina.charbonneau.broker/
(613) 394-4837
(613) 394-2897
www.discoverroyallepage.com/

