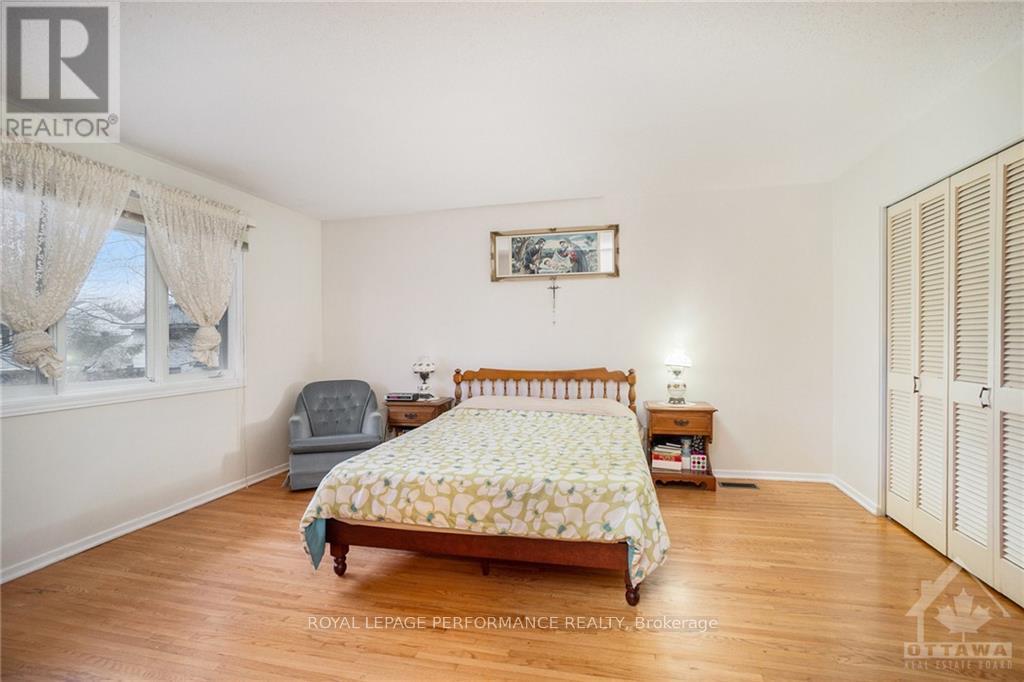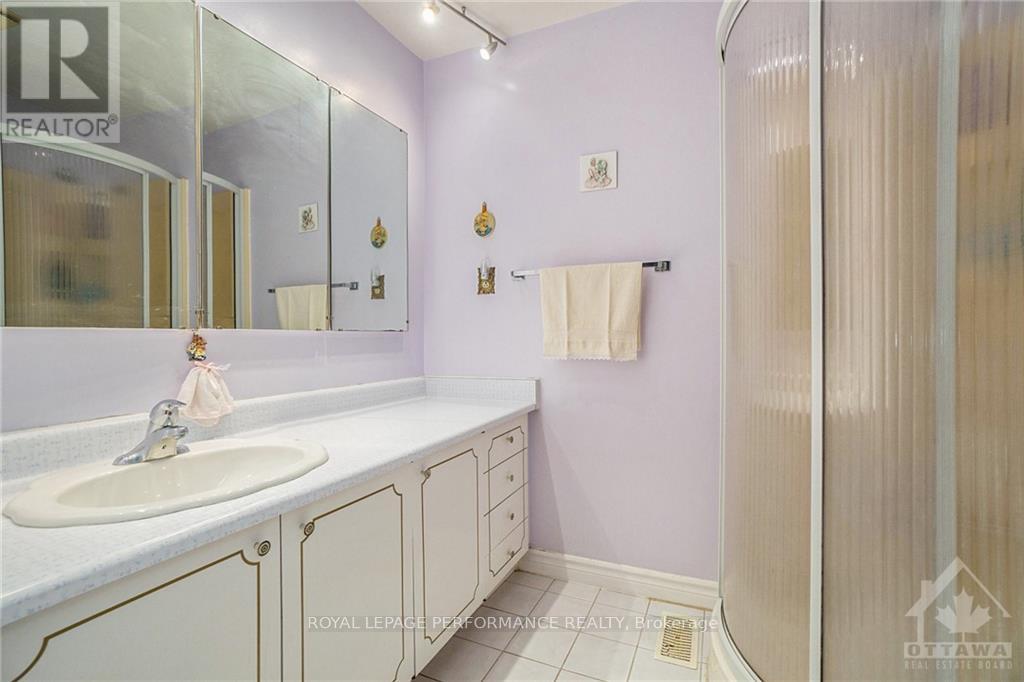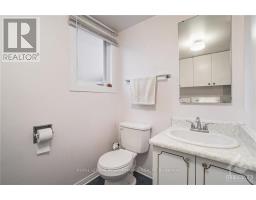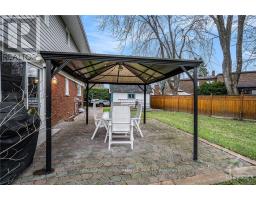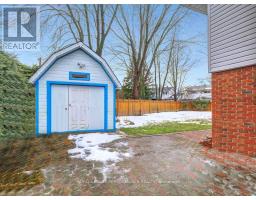2192 Emard Crescent Ottawa, Ontario K1J 6K6
$874,900
Welcome to this well-maintained 4 Bdrm Gem, perfectly nestled on a PREMIUM LARGE LOT near Richcraft Sensplex, Parks, top-rated schools & amenities! Boasting HARDWOOD flrs thru-out 2 levels, this home exudes warmth & timeless appeal. The main flr offers a thoughtfully designed layout w/formal living rm, separate dining rm & cozy family rm w/brick surround wood FP, accent wood beam ceiling & patio drs leading to the EXPANSIVE FENCED YARD w/Patio! Bright kitchen w/breakfast area, powder rm w/convenient laundry nook & welcoming foyer complete this functional & inviting lvl! Ascend the hardwood staircase to discover a skylit upper level w/FOUR generously sized bdrms, including a primary bdrm w/3P ENSUITE & a full bthrm to serve the rest of the family. Spacious bsmt w/rec rm & abundant storage space. While this home has been lovingly cared for, it offers an excellent opportunity for updates to suit your personal style & preferences. Furnace(18), AC(18), HWT(18), Roof(19/20). (id:50886)
Property Details
| MLS® Number | X10441888 |
| Property Type | Single Family |
| Neigbourhood | Beacon Hill |
| Community Name | 2103 - Beacon Hill North |
| AmenitiesNearBy | Public Transit, Park |
| Features | Irregular Lot Size |
| ParkingSpaceTotal | 3 |
Building
| BathroomTotal | 3 |
| BedroomsAboveGround | 4 |
| BedroomsTotal | 4 |
| Amenities | Fireplace(s) |
| Appliances | Water Heater, Dishwasher, Dryer, Hood Fan, Refrigerator, Stove, Washer |
| BasementDevelopment | Finished |
| BasementType | Full (finished) |
| ConstructionStyleAttachment | Detached |
| CoolingType | Central Air Conditioning |
| ExteriorFinish | Brick, Stucco |
| FireplacePresent | Yes |
| FireplaceTotal | 1 |
| FoundationType | Concrete |
| HalfBathTotal | 1 |
| HeatingFuel | Natural Gas |
| HeatingType | Forced Air |
| StoriesTotal | 2 |
| Type | House |
| UtilityWater | Municipal Water |
Parking
| Attached Garage | |
| Inside Entry |
Land
| Acreage | No |
| FenceType | Fenced Yard |
| LandAmenities | Public Transit, Park |
| Sewer | Sanitary Sewer |
| SizeDepth | 113 Ft ,2 In |
| SizeFrontage | 40 Ft |
| SizeIrregular | 40 X 113.19 Ft ; 1 |
| SizeTotalText | 40 X 113.19 Ft ; 1|under 1/2 Acre |
| ZoningDescription | Residential |
Rooms
| Level | Type | Length | Width | Dimensions |
|---|---|---|---|---|
| Second Level | Bedroom | 3.32 m | 2.94 m | 3.32 m x 2.94 m |
| Second Level | Bathroom | 1.66 m | 2.3 m | 1.66 m x 2.3 m |
| Second Level | Primary Bedroom | 4.62 m | 4.62 m | 4.62 m x 4.62 m |
| Second Level | Bedroom | 5.05 m | 3.42 m | 5.05 m x 3.42 m |
| Second Level | Bedroom | 3.93 m | 2.97 m | 3.93 m x 2.97 m |
| Lower Level | Recreational, Games Room | 8.35 m | 5.86 m | 8.35 m x 5.86 m |
| Main Level | Dining Room | 3.75 m | 3.32 m | 3.75 m x 3.32 m |
| Main Level | Kitchen | 3.32 m | 3.32 m | 3.32 m x 3.32 m |
| Main Level | Dining Room | 3.32 m | 1.62 m | 3.32 m x 1.62 m |
| Main Level | Family Room | 4.62 m | 4.21 m | 4.62 m x 4.21 m |
| Main Level | Bathroom | 2.68 m | 2.17 m | 2.68 m x 2.17 m |
https://www.realtor.ca/real-estate/27676340/2192-emard-crescent-ottawa-2103-beacon-hill-north
Interested?
Contact us for more information
Maz Karimjee
Salesperson
#107-250 Centrum Blvd.
Ottawa, Ontario K1E 3J1












