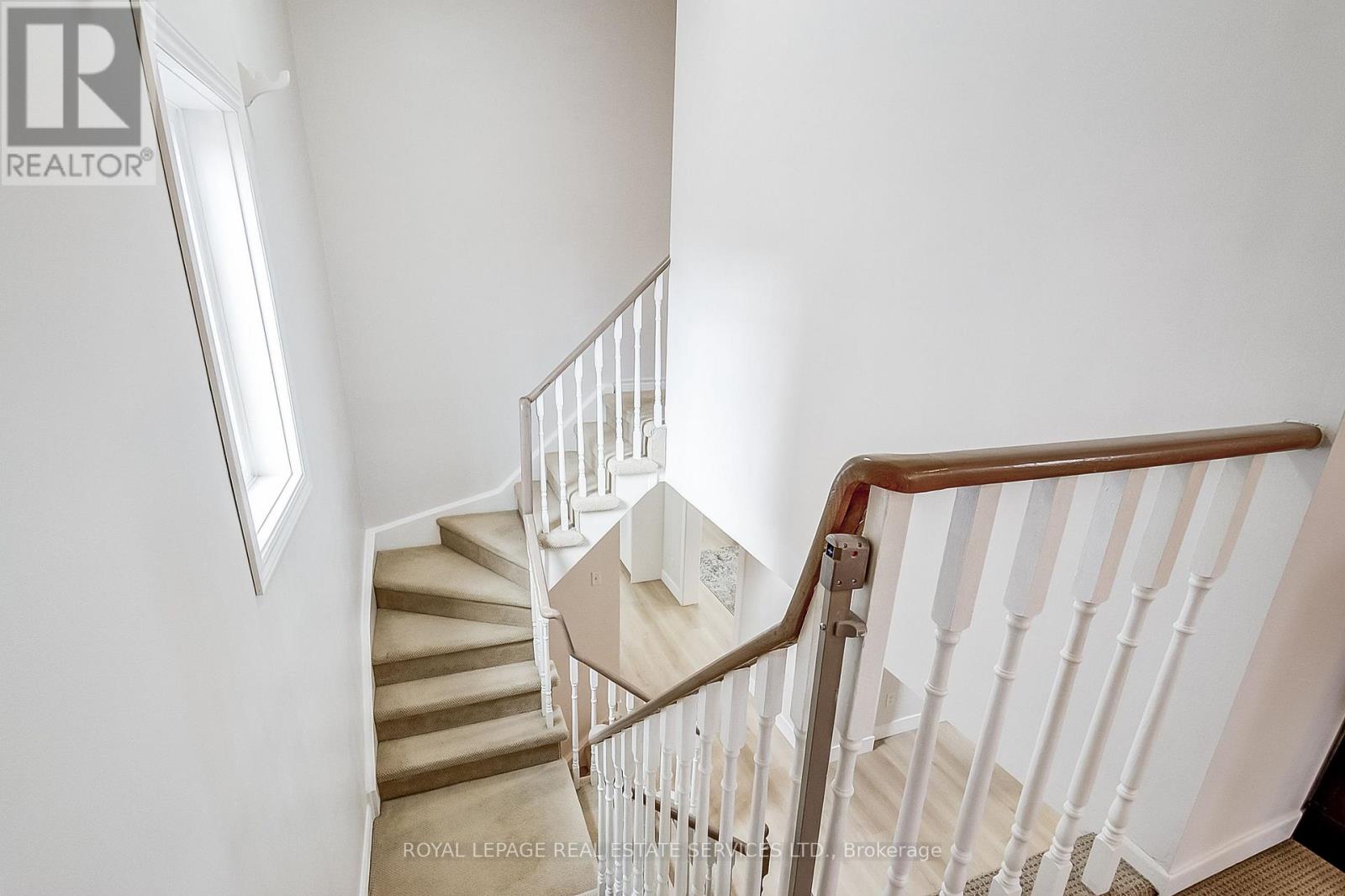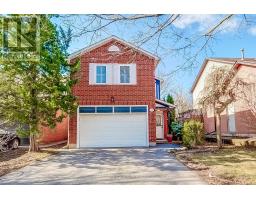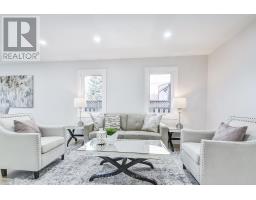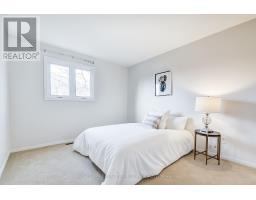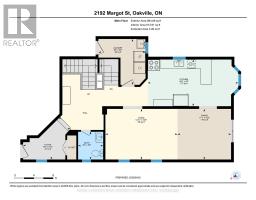2192 Margot Street Oakville, Ontario L6H 3M1
$1,339,900
Nestled on a private ravine lot in prestigious River Oaks, this beautifully updated home (2024/2025) offers peace and privacy on a quiet street. Featuring new wood floors and a fully renovated kitchen with stone countertops, pantry, pot drawers, stainless steel appliances (fridge, stove, built-in dishwasher), and a large island with eat-in areaperfect for gatherings.Bright, spacious living and dining rooms boast large windows, and the main floor includes a convenient laundry room and separate side entry. Upstairs, the generous family room with fireplace offers a cozy retreat (or convert to a 4th bedroom). The primary suite features a walk-in closet and renovated 4-pc ensuite. Two additional bedrooms are bright and spacious, with serene ravine views. The updated main bathroom completes the upper level.The finished basement offers even more living space with a large rec room, 4th bedroom, storage/utility area, and rough-in for a 4-pc bath. Enjoy a beautifully landscaped, fenced backyard with mature trees and a deckyour own private escape.Extras include a double garage with door opener and remotes.Prime Location: Walk to top-rated schools, parks, and rec centres. Minutes to highways, transit, and GO. River Oaks is known for its trails, vibrant community programs, and welcoming, family-friendly atmosphere. (id:50886)
Open House
This property has open houses!
2:00 pm
Ends at:4:00 pm
Property Details
| MLS® Number | W12056171 |
| Property Type | Single Family |
| Community Name | 1015 - RO River Oaks |
| Equipment Type | Water Heater - Gas |
| Features | Backs On Greenbelt |
| Parking Space Total | 5 |
| Rental Equipment Type | Water Heater - Gas |
| Structure | Deck |
Building
| Bathroom Total | 3 |
| Bedrooms Above Ground | 3 |
| Bedrooms Below Ground | 1 |
| Bedrooms Total | 4 |
| Age | 31 To 50 Years |
| Appliances | Garage Door Opener Remote(s), Water Meter, Dishwasher, Dryer, Garage Door Opener, Hood Fan, Stove, Washer, Whirlpool, Refrigerator |
| Basement Development | Finished |
| Basement Type | Full (finished) |
| Construction Style Attachment | Link |
| Cooling Type | Central Air Conditioning |
| Exterior Finish | Brick |
| Fireplace Present | Yes |
| Fireplace Total | 1 |
| Flooring Type | Hardwood, Carpeted |
| Foundation Type | Concrete |
| Half Bath Total | 1 |
| Heating Fuel | Natural Gas |
| Heating Type | Forced Air |
| Stories Total | 2 |
| Type | House |
| Utility Water | Municipal Water |
Parking
| Garage |
Land
| Acreage | No |
| Landscape Features | Landscaped |
| Sewer | Sanitary Sewer |
| Size Depth | 111 Ft ,6 In |
| Size Frontage | 33 Ft ,4 In |
| Size Irregular | 33.37 X 111.55 Ft ; Ravine |
| Size Total Text | 33.37 X 111.55 Ft ; Ravine |
| Zoning Description | Single Family Residential |
Rooms
| Level | Type | Length | Width | Dimensions |
|---|---|---|---|---|
| Second Level | Family Room | 4.97 m | 5.79 m | 4.97 m x 5.79 m |
| Second Level | Primary Bedroom | 4.58 m | 3.99 m | 4.58 m x 3.99 m |
| Second Level | Bedroom 2 | 3.16 m | 3.4 m | 3.16 m x 3.4 m |
| Second Level | Bedroom 3 | 3.25 m | 3.82 m | 3.25 m x 3.82 m |
| Basement | Recreational, Games Room | 6.15 m | 6.9 m | 6.15 m x 6.9 m |
| Basement | Utility Room | 3.05 m | 5.89 m | 3.05 m x 5.89 m |
| Basement | Den | 3.05 m | 3.05 m | 3.05 m x 3.05 m |
| Ground Level | Foyer | 2.7 m | 2.98 m | 2.7 m x 2.98 m |
| Ground Level | Living Room | 3.19 m | 4.55 m | 3.19 m x 4.55 m |
| Ground Level | Dining Room | 3.19 m | 3.38 m | 3.19 m x 3.38 m |
| Ground Level | Kitchen | 2.94 m | 5.71 m | 2.94 m x 5.71 m |
| Ground Level | Laundry Room | 2.89 m | 2.97 m | 2.89 m x 2.97 m |
Utilities
| Cable | Available |
| Sewer | Installed |
Contact Us
Contact us for more information
Brett Fraser Smiley
Salesperson
(416) 809-9169
www.brettsmiley.ca/
231 Oak Park #400b
Oakville, Ontario L6H 7S8
(905) 257-3633
(905) 257-3550
231oakpark.royallepage.ca/

















