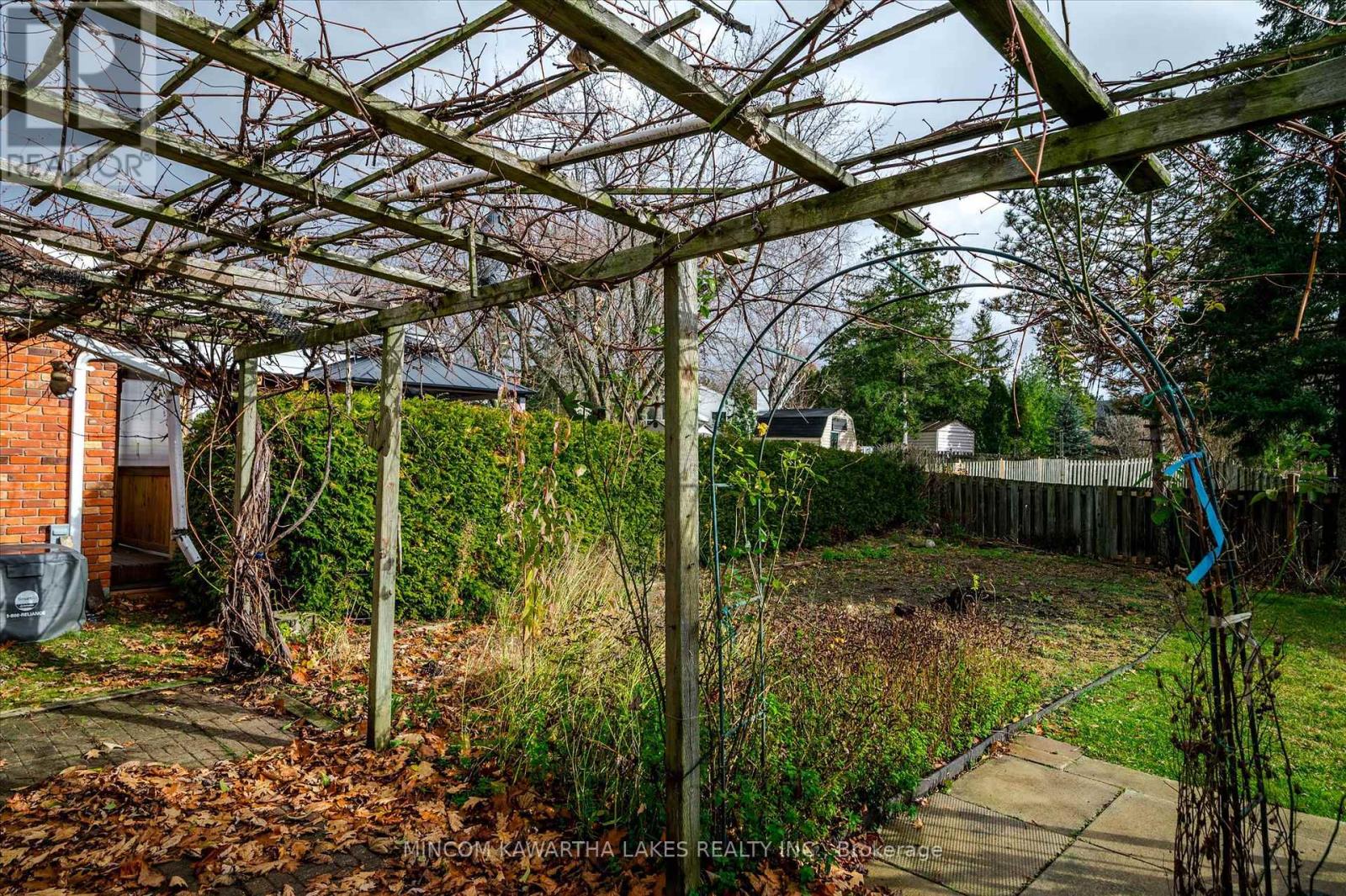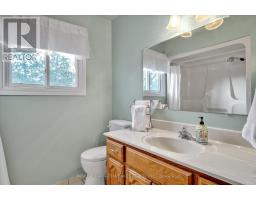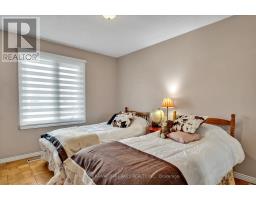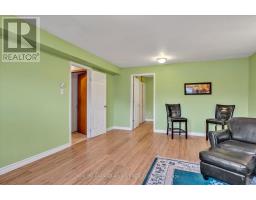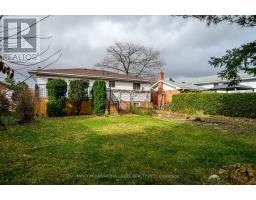2192 Woodglade Boulevard Peterborough, Ontario K9K 1P3
$665,000
Charming Brick Bungalow in Sought-After West End. Welcome to this delightful 3+1 bedroom, 2-bathroom brick bungalow nestled in a desirable west-end neighbourhood. The main floor boasts a bright eat-in kitchen with a built-in dishwasher and a dining room that opens onto a spacious rear deck, perfect for entertaining. The large (50ft x 127ft) partially fenced backyard features a pergola-covered patio and a large garden space for your green thumb. Downstairs, you'll find a cozy lower level with a stunning stone gas fireplace, a 3-piece bath, and plenty of room to relax. Modern comforts include forced-air gas heating, central air, and an attached oversized garage. Updates include: All newer windows, newer shingles (2020), Trex decking (2023). This home offers a perfect blend of charm, functionality, and outdoor living ready for your personal touch! All appliances included. (id:50886)
Open House
This property has open houses!
1:00 pm
Ends at:2:30 pm
Property Details
| MLS® Number | X11200148 |
| Property Type | Single Family |
| Community Name | Monaghan |
| ParkingSpaceTotal | 4 |
Building
| BathroomTotal | 2 |
| BedroomsAboveGround | 3 |
| BedroomsBelowGround | 1 |
| BedroomsTotal | 4 |
| Amenities | Fireplace(s) |
| Appliances | Water Heater |
| ArchitecturalStyle | Bungalow |
| BasementDevelopment | Finished |
| BasementType | N/a (finished) |
| ConstructionStyleAttachment | Detached |
| CoolingType | Central Air Conditioning |
| ExteriorFinish | Brick |
| FireplacePresent | Yes |
| FoundationType | Poured Concrete |
| HeatingFuel | Natural Gas |
| HeatingType | Forced Air |
| StoriesTotal | 1 |
| Type | House |
| UtilityWater | Municipal Water |
Parking
| Attached Garage |
Land
| Acreage | No |
| Sewer | Sanitary Sewer |
| SizeDepth | 126 Ft ,10 In |
| SizeFrontage | 50 Ft |
| SizeIrregular | 50.02 X 126.91 Ft |
| SizeTotalText | 50.02 X 126.91 Ft |
| ZoningDescription | R1 |
Rooms
| Level | Type | Length | Width | Dimensions |
|---|---|---|---|---|
| Basement | Other | 2.74 m | 2.43 m | 2.74 m x 2.43 m |
| Basement | Recreational, Games Room | 4.33 m | 5.94 m | 4.33 m x 5.94 m |
| Basement | Recreational, Games Room | 4.33 m | 5.94 m | 4.33 m x 5.94 m |
| Basement | Bedroom | 4.33 m | 2.55 m | 4.33 m x 2.55 m |
| Basement | Utility Room | 4.9 m | 2.37 m | 4.9 m x 2.37 m |
| Main Level | Living Room | 5.54 m | 4.95 m | 5.54 m x 4.95 m |
| Main Level | Dining Room | 2.95 m | 3.85 m | 2.95 m x 3.85 m |
| Main Level | Kitchen | 3.21 m | 3.74 m | 3.21 m x 3.74 m |
| Main Level | Primary Bedroom | 3.85 m | 4.43 m | 3.85 m x 4.43 m |
| Main Level | Bedroom | 2.89 m | 4.24 m | 2.89 m x 4.24 m |
| Main Level | Bedroom | 2.92 m | 3.21 m | 2.92 m x 3.21 m |
https://www.realtor.ca/real-estate/27688094/2192-woodglade-boulevard-peterborough-monaghan-monaghan
Interested?
Contact us for more information
Roger Currier
Broker of Record
419 George St S Main Floor
Peterborough, Ontario K9J 3E1







































